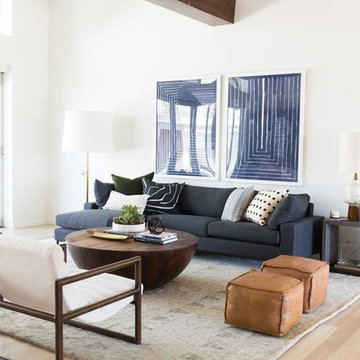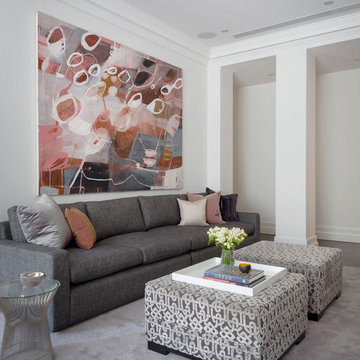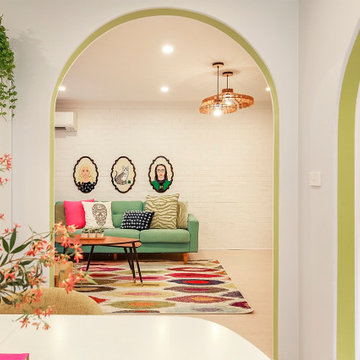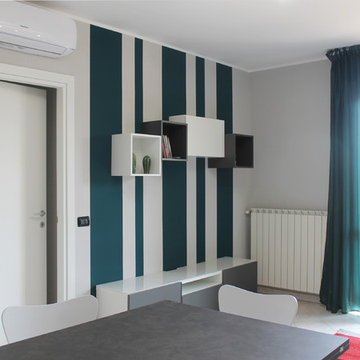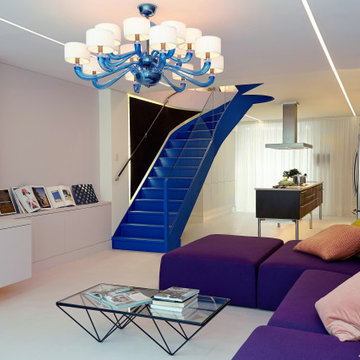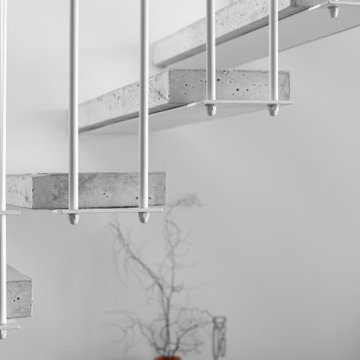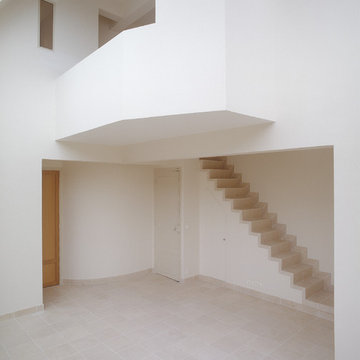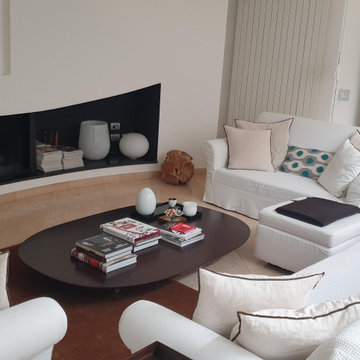絞り込み:
資材コスト
並び替え:今日の人気順
写真 1〜20 枚目(全 33 枚)
1/3
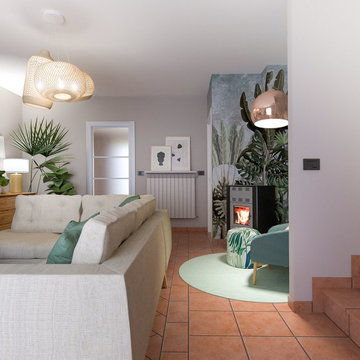
Liadesign
お手頃価格の中くらいなコンテンポラリースタイルのおしゃれな独立型リビング (ライブラリー、マルチカラーの壁、テラコッタタイルの床、薪ストーブ、金属の暖炉まわり、埋込式メディアウォール、ピンクの床) の写真
お手頃価格の中くらいなコンテンポラリースタイルのおしゃれな独立型リビング (ライブラリー、マルチカラーの壁、テラコッタタイルの床、薪ストーブ、金属の暖炉まわり、埋込式メディアウォール、ピンクの床) の写真
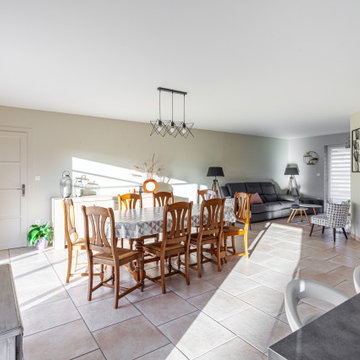
Mise en peinture plafonds avec un mat sans tension riche en huile végétale
Mise en peinture avec un acryl velours zero cov
リールにある広いコンテンポラリースタイルのおしゃれなLDK (グレーの壁、セラミックタイルの床、壁掛け型テレビ、ピンクの床) の写真
リールにある広いコンテンポラリースタイルのおしゃれなLDK (グレーの壁、セラミックタイルの床、壁掛け型テレビ、ピンクの床) の写真
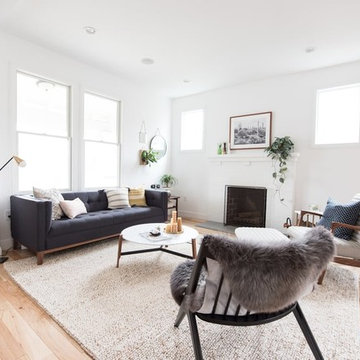
A view of a light filled living room with house plants, textural accents, and a framed photo above the white tile fireplace.
ワシントンD.C.にある中くらいなトランジショナルスタイルのおしゃれなリビング (白い壁、淡色無垢フローリング、標準型暖炉、テレビなし、ピンクの床) の写真
ワシントンD.C.にある中くらいなトランジショナルスタイルのおしゃれなリビング (白い壁、淡色無垢フローリング、標準型暖炉、テレビなし、ピンクの床) の写真
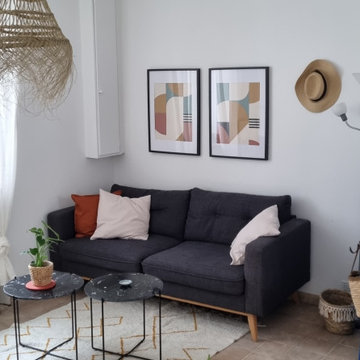
APRÈS : Séjour
ナントにある低価格の中くらいなビーチスタイルのおしゃれなLDK (白い壁、テラコッタタイルの床、暖炉なし、ピンクの床) の写真
ナントにある低価格の中くらいなビーチスタイルのおしゃれなLDK (白い壁、テラコッタタイルの床、暖炉なし、ピンクの床) の写真
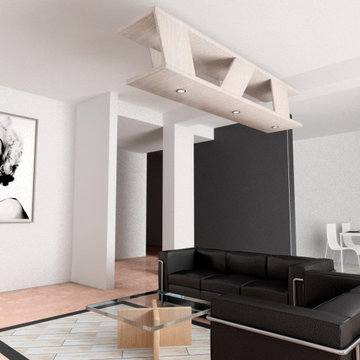
La diversa distribuzione degli spazi interni ha previsto la realizzazione di una zona living cucina-soggiorno, con arredi di design e l'inserimento di un camino. Ancorata al soffitto una libreria sospesa con faretti incassati realizzata artigianalmente in legno di rovere. Un "tappeto" rettangolare con gres porcellanato beige è stato incassato nel marmo esistente.
L'unico filtro tra cucina e soggiorno è stato pensato con un setto di colore nero, ingrossato con cartongesso per permettere l'inserimento di ripiani e mensole a servizio della cucina con una originale forma a Y.
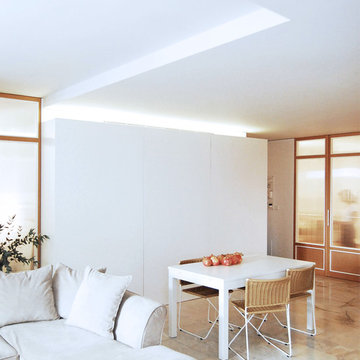
La idea de habitación como cámara estanca es antigua. Pertenece a un tiempo en el que los espacios de la vivienda se ordenaban según su rango, desde el salón de las visitas al cuarto de la plancha.
Pero, ¿qué ocurre si eliminamos los tabiques y la casa es un único espacio en el que se superponen las diferentes capas de la domesticidad?
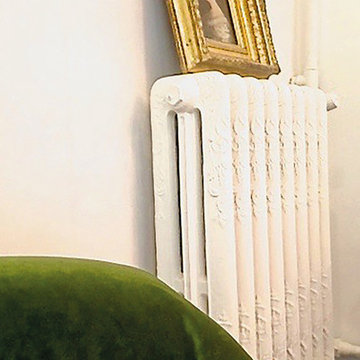
Cette pièce de vie en rez de jardin joue la carte de l'authenticité des matériaux: le radiateur en fonte a été sablé et peint, tandis que pour une meilleure ventilation, les murs qui jouxtent les caves de cet immeuble canut à Lyon Croix rousse, ont été chaulés.
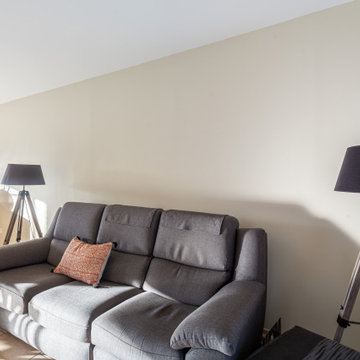
Mise en peinture plafonds avec un mat sans tension riche en huile végétale
Mise en peinture avec un acryl velours zero cov
リールにある広いコンテンポラリースタイルのおしゃれなLDK (ベージュの壁、セラミックタイルの床、壁掛け型テレビ、ピンクの床) の写真
リールにある広いコンテンポラリースタイルのおしゃれなLDK (ベージュの壁、セラミックタイルの床、壁掛け型テレビ、ピンクの床) の写真
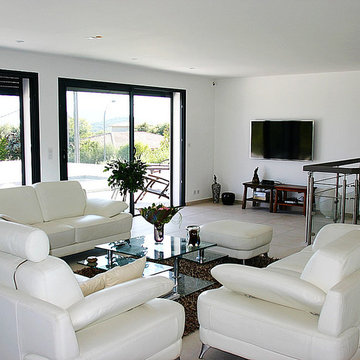
Maison individuelle:
A l'étage, surplombant la baie de Sainte Lucie, vaste lieu donnant sur la terrasse avec piscine à débordement, espace solarium.
L'escalier en colimaçon a été dessiné par l'architecte, Pascal Besson.
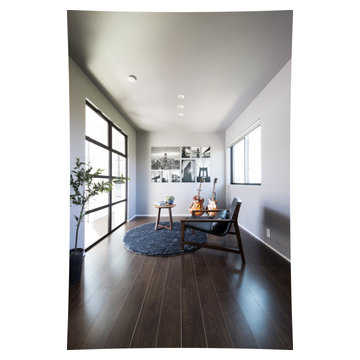
スタイルハウス”Court”の2階個室。
壁で区切って2つの子供部屋に、1つに繋げた大きな部屋で広々趣味や習い事を楽しむなど、使い方はひとそれぞれ。
他の地域にあるお手頃価格の中くらいなコンテンポラリースタイルのおしゃれな独立型ファミリールーム (ミュージックルーム、グレーの壁、濃色無垢フローリング、暖炉なし、テレビなし、ピンクの床、クロスの天井、壁紙) の写真
他の地域にあるお手頃価格の中くらいなコンテンポラリースタイルのおしゃれな独立型ファミリールーム (ミュージックルーム、グレーの壁、濃色無垢フローリング、暖炉なし、テレビなし、ピンクの床、クロスの天井、壁紙) の写真
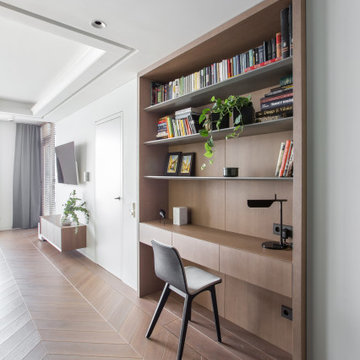
Interior design project by architect Simona Vilute in Lithuania. Ecohardwood engineered oak parquet flooring. Chevron pattern in 'Wild Rose' colour.
ロンドンにあるおしゃれなリビング (淡色無垢フローリング、ピンクの床) の写真
ロンドンにあるおしゃれなリビング (淡色無垢フローリング、ピンクの床) の写真
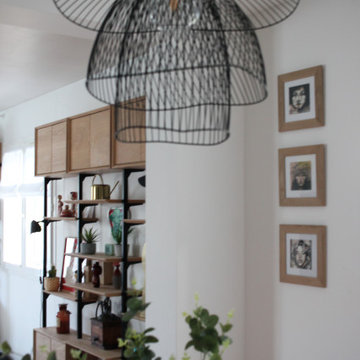
マルセイユにあるお手頃価格の中くらいなコンテンポラリースタイルのおしゃれなオープンリビング (白い壁、セラミックタイルの床、薪ストーブ、金属の暖炉まわり、壁掛け型テレビ、ピンクの床) の写真
白いリビング・居間 (ピンクの床) の写真
1




