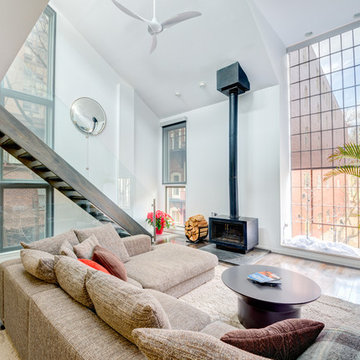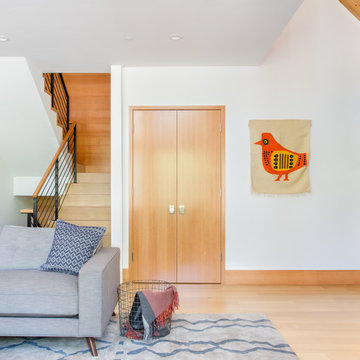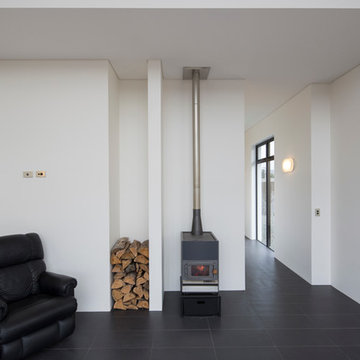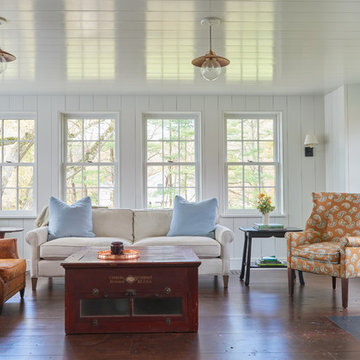絞り込み:
資材コスト
並び替え:今日の人気順
写真 101〜120 枚目(全 2,519 枚)
1/3
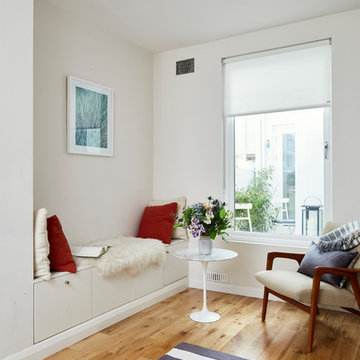
Philip Lauterbach
ダブリンにあるお手頃価格の小さな北欧スタイルのおしゃれなLDK (ライブラリー、白い壁、淡色無垢フローリング、薪ストーブ、漆喰の暖炉まわり、テレビなし、茶色い床) の写真
ダブリンにあるお手頃価格の小さな北欧スタイルのおしゃれなLDK (ライブラリー、白い壁、淡色無垢フローリング、薪ストーブ、漆喰の暖炉まわり、テレビなし、茶色い床) の写真
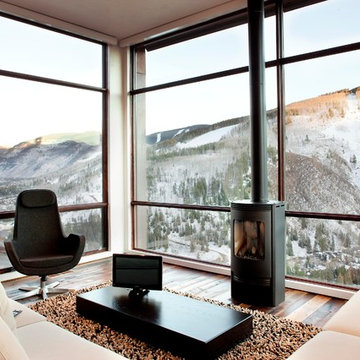
デンバーにある中くらいなコンテンポラリースタイルのおしゃれなLDK (濃色無垢フローリング、薪ストーブ、白い壁、金属の暖炉まわり、テレビなし、茶色い床、ガラス張り) の写真
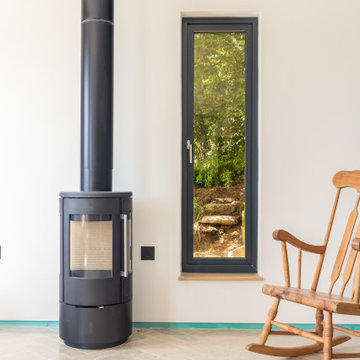
This extremely complex project was developed in close collaboration between architect and client and showcases unmatched views over the Fal Estuary and Carrick Roads.
Addressing the challenges of replacing a small holiday-let bungalow on very steeply sloping ground, the new dwelling now presents a three-bedroom, permanent residence on multiple levels. The ground floor provides access to parking and garage space, a roof-top garden and the building entrance, from where internal stairs and a lift access the first and second floors.
The design evolved to be sympathetic to the context of the site and uses stepped-back levels and broken roof forms to reduce the sense of scale and mass.
Inherent site constraints informed both the design and construction process and included the retention of significant areas of mature and established planting. Landscaping was an integral part of the design and green roof technology has been utilised on both the upper floor barrel roof and above the garage.
Riviera Gardens was ‘Highly Commended’ in the LABC South West Building Excellence Awards 2022.
Photographs: Stephen Brownhill

ロンドンにある中くらいなトラディショナルスタイルのおしゃれな独立型ファミリールーム (ゲームルーム、ベージュの壁、セラミックタイルの床、薪ストーブ、石材の暖炉まわり、ベージュの床) の写真
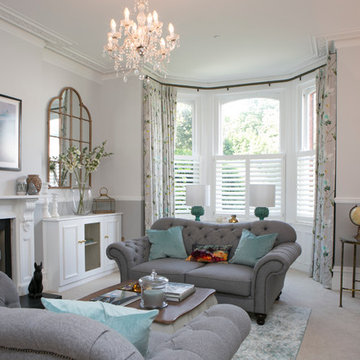
Sasfi Hope-Ross
ドーセットにあるお手頃価格の広いトランジショナルスタイルのおしゃれなLDK (グレーの壁、カーペット敷き、薪ストーブ、石材の暖炉まわり、壁掛け型テレビ) の写真
ドーセットにあるお手頃価格の広いトランジショナルスタイルのおしゃれなLDK (グレーの壁、カーペット敷き、薪ストーブ、石材の暖炉まわり、壁掛け型テレビ) の写真
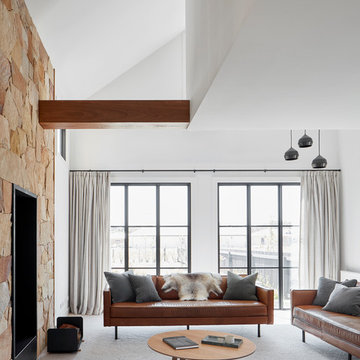
Fireplace at the Village house by GLOW design group. Photo Jack Lovel
メルボルンにあるラグジュアリーな中くらいなカントリー風のおしゃれなリビング (白い壁、カーペット敷き、薪ストーブ、金属の暖炉まわり、テレビなし、グレーの床) の写真
メルボルンにあるラグジュアリーな中くらいなカントリー風のおしゃれなリビング (白い壁、カーペット敷き、薪ストーブ、金属の暖炉まわり、テレビなし、グレーの床) の写真
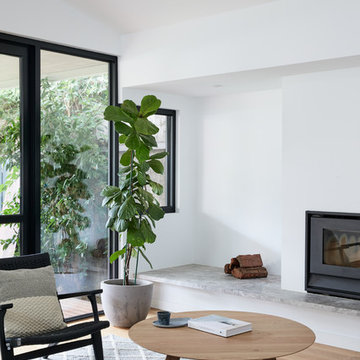
Stone in Tundra Grey. Coffee table made in American Oak finished with a natural livos oil.
メルボルンにあるお手頃価格の中くらいな北欧スタイルのおしゃれなLDK (白い壁、淡色無垢フローリング、薪ストーブ、漆喰の暖炉まわり、茶色い床) の写真
メルボルンにあるお手頃価格の中くらいな北欧スタイルのおしゃれなLDK (白い壁、淡色無垢フローリング、薪ストーブ、漆喰の暖炉まわり、茶色い床) の写真
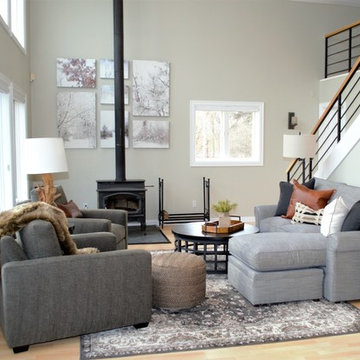
Refreshing Designs
他の地域にある中くらいなトランジショナルスタイルのおしゃれなオープンリビング (グレーの壁、淡色無垢フローリング、薪ストーブ、金属の暖炉まわり、テレビなし) の写真
他の地域にある中くらいなトランジショナルスタイルのおしゃれなオープンリビング (グレーの壁、淡色無垢フローリング、薪ストーブ、金属の暖炉まわり、テレビなし) の写真
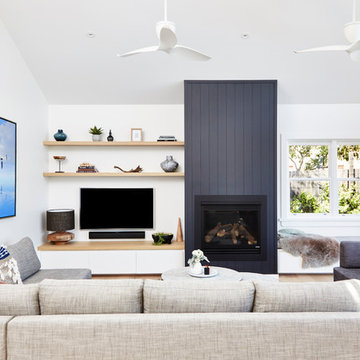
Benito Martin
シドニーにあるコンテンポラリースタイルのおしゃれなリビング (白い壁、淡色無垢フローリング、薪ストーブ、木材の暖炉まわり、壁掛け型テレビ) の写真
シドニーにあるコンテンポラリースタイルのおしゃれなリビング (白い壁、淡色無垢フローリング、薪ストーブ、木材の暖炉まわり、壁掛け型テレビ) の写真
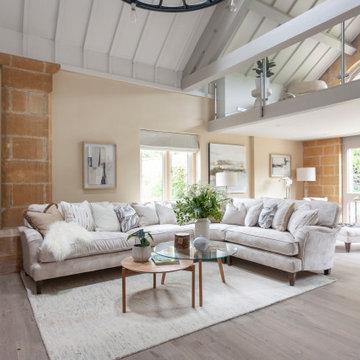
Nested in the beautiful Cotswolds, this converted barn was in need of a redesign and modernisation to maintain its country style yet bring a contemporary twist. We specified a new mezzanine, complete with a glass and steel balustrade. We kept the deco traditional with a neutral scheme to complement the sand colour of the stones.

Family Room and open concept Kitchen
他の地域にあるラグジュアリーな広いラスティックスタイルのおしゃれなLDK (緑の壁、無垢フローリング、薪ストーブ、茶色い床、三角天井) の写真
他の地域にあるラグジュアリーな広いラスティックスタイルのおしゃれなLDK (緑の壁、無垢フローリング、薪ストーブ、茶色い床、三角天井) の写真

Mes clients désiraient une circulation plus fluide pour leur pièce à vivre et une ambiance plus chaleureuse et moderne.
Après une étude de faisabilité, nous avons décidé d'ouvrir une partie du mur porteur afin de créer un bloc central recevenant d'un côté les éléments techniques de la cuisine et de l'autre le poêle rotatif pour le salon. Dès l'entrée, nous avons alors une vue sur le grand salon.
La cuisine a été totalement retravaillée, un grand plan de travail et de nombreux rangements, idéal pour cette grande famille.
Côté salle à manger, nous avons joué avec du color zonning, technique de peinture permettant de créer un espace visuellement. Une grande table esprit industriel, un banc et des chaises colorées pour un espace dynamique et chaleureux.
Pour leur salon, mes clients voulaient davantage de rangement et des lignes modernes, j'ai alors dessiné un meuble sur mesure aux multiples rangements et servant de meuble TV. Un canapé en cuir marron et diverses assises modulables viennent délimiter cet espace chaleureux et conviviale.
L'ensemble du sol a été changé pour un modèle en startifié chêne raboté pour apporter de la chaleur à la pièce à vivre.
Le mobilier et la décoration s'articulent autour d'un camaïeu de verts et de teintes chaudes pour une ambiance chaleureuse, moderne et dynamique.
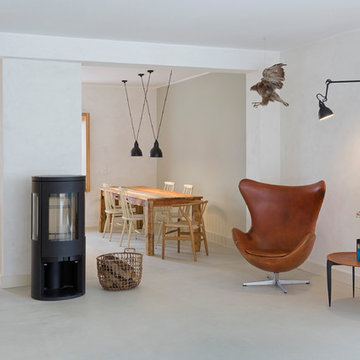
Fotograf: Jens Schumann
Der vielsagende Name „Black Beauty“ lag den Bauherren und Architekten nach Fertigstellung des anthrazitfarbenen Fassadenputzes auf den Lippen. Zusammen mit den ausgestülpten Fensterfaschen in massivem Lärchenholz ergibt sich ein reizvolles Spiel von Farbe und Material, Licht und Schatten auf der Fassade in dem sonst eher unauffälligen Straßenzug in Berlin-Biesdorf.
Das ursprünglich beige verklinkerte Fertighaus aus den 90er Jahren sollte den Bedürfnissen einer jungen Familie angepasst werden. Sie leitet ein erfolgreiches Internet-Startup, Er ist Ramones-Fan und -Sammler, Moderator und Musikjournalist, die Tochter ist gerade geboren. So modern und unkonventionell wie die Bauherren sollte auch das neue Heim werden. Eine zweigeschossige Galeriesituation gibt dem Eingangsbereich neue Großzügigkeit, die Zusammenlegung von Räumen im Erdgeschoss und die Neugliederung im Obergeschoss bieten eindrucksvolle Durchblicke und sorgen für Funktionalität, räumliche Qualität, Licht und Offenheit.
Zentrale Gestaltungselemente sind die auch als Sitzgelegenheit dienenden Fensterfaschen, die filigranen Stahltüren als Sonderanfertigung sowie der ebenso zum industriellen Charme der Türen passende Sichtestrich-Fußboden. Abgerundet wird der vom Charakter her eher kraftvolle und cleane industrielle Stil durch ein zartes Farbkonzept in Blau- und Grüntönen Skylight, Light Blue und Dix Blue und einer Lasurtechnik als Grundton für die Wände und kräftigere Farbakzente durch Craqueléfliesen von Golem. Ausgesuchte Leuchten und Lichtobjekte setzen Akzente und geben den Räumen den letzten Schliff und eine besondere Rafinesse. Im Außenbereich lädt die neue Stufenterrasse um den Pool zu sommerlichen Gartenparties ein.
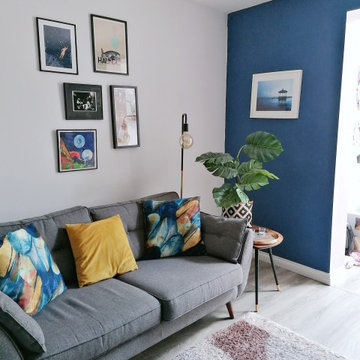
リムリックにあるお手頃価格の中くらいなエクレクティックスタイルのおしゃれなLDK (青い壁、ラミネートの床、薪ストーブ、金属の暖炉まわり、テレビなし、茶色い床) の写真

In the case of the Ivy Lane residence, the al fresco lifestyle defines the design, with a sun-drenched private courtyard and swimming pool demanding regular outdoor entertainment.
By turning its back to the street and welcoming northern views, this courtyard-centred home invites guests to experience an exciting new version of its physical location.
A social lifestyle is also reflected through the interior living spaces, led by the sunken lounge, complete with polished concrete finishes and custom-designed seating. The kitchen, additional living areas and bedroom wings then open onto the central courtyard space, completing a sanctuary of sheltered, social living.
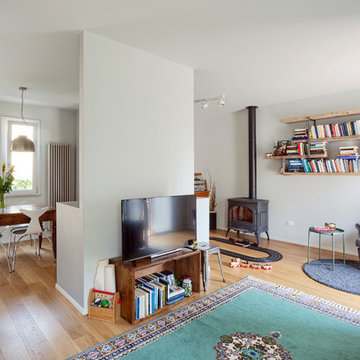
Ph. Simone Cappelletti
他の地域にあるエクレクティックスタイルのおしゃれなリビング (グレーの壁、淡色無垢フローリング、薪ストーブ、金属の暖炉まわり、据え置き型テレビ、ベージュの床) の写真
他の地域にあるエクレクティックスタイルのおしゃれなリビング (グレーの壁、淡色無垢フローリング、薪ストーブ、金属の暖炉まわり、据え置き型テレビ、ベージュの床) の写真
白いリビング・居間 (薪ストーブ) の写真
6




