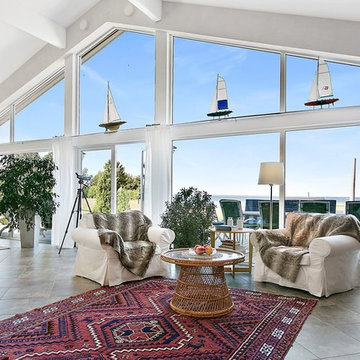絞り込み:
資材コスト
並び替え:今日の人気順
写真 1〜11 枚目(全 11 枚)
1/4
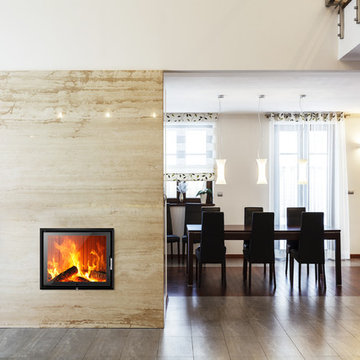
ミュンヘンにある高級な中くらいなコンテンポラリースタイルのおしゃれなオープンリビング (白い壁、ライムストーンの床、薪ストーブ、石材の暖炉まわり、テレビなし、茶色い床) の写真
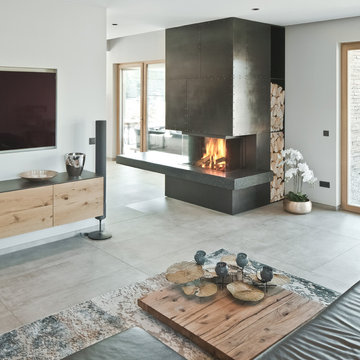
ミュンヘンにある巨大なコンテンポラリースタイルのおしゃれなLDK (白い壁、ライムストーンの床、薪ストーブ、金属の暖炉まわり、壁掛け型テレビ、グレーの床) の写真
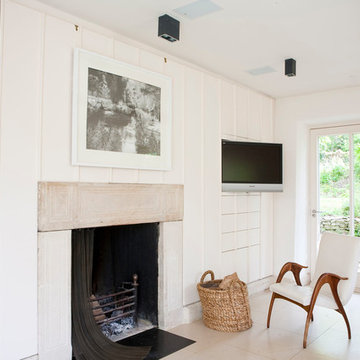
Originally part of the Woodchester Park Estate, Woodchester Park is famous for its main house, Woodchester Mansion. The Mansion is one of England’s finest examples of an early Arts and Craft and Gothic Revival House and features the work of a number of celebrated 19th Century academics and architects.
The house and outbuildings that house the clients studios were originally part of the model home farm. Run-down, asset stripped and sanitised, it was sensitively refurbished with a design that gives a distinct nod to their original use.
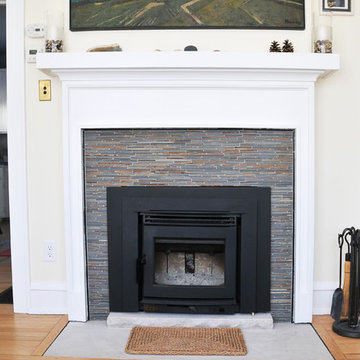
Final design: wood burning stove insert with a contemporary clean line and tile surround. Worked well with the American Four Square geometric interior. Photos: Robin Reed
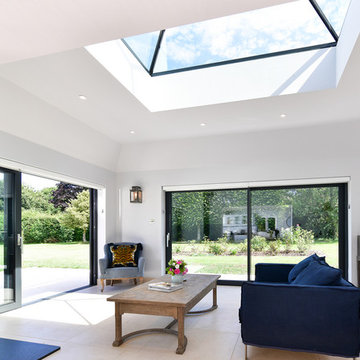
Our clients in Upton Grey, Hampshire decided to build a rear extension to make the most of the stunning views of the countryside. Working closely with our client and their builder Steve Davis Development, we designed, manufactured and installed two sets of Glide S Sliding Doors, a Pure Glass Roof Lantern and a range of Residence 7 Windows.
For all the details of this project, including how we achieved the enviable flush threshold for step-free access to the terrace, read our case study.
If you have a project in mind and would like to talk to one of our project managers, contact us on 01428 748255 info@exactag.co.uk. Arrange a convenient time to pop into our Liphook showroom to view our range of roof glazing, bifold doors, sliding doors, french doors and windows. Our showroom is open 8.30am – 4.30pm Monday to Friday, with Saturday appointments available by request.
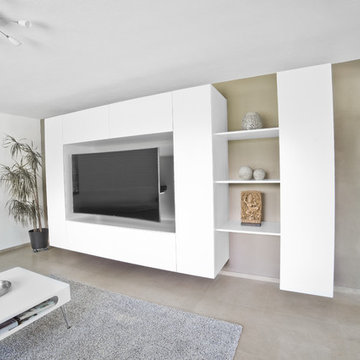
Schnittstelle 03
シュトゥットガルトにある広いコンテンポラリースタイルのおしゃれなオープンリビング (白い壁、ライムストーンの床、薪ストーブ、漆喰の暖炉まわり、壁掛け型テレビ、ベージュの床) の写真
シュトゥットガルトにある広いコンテンポラリースタイルのおしゃれなオープンリビング (白い壁、ライムストーンの床、薪ストーブ、漆喰の暖炉まわり、壁掛け型テレビ、ベージュの床) の写真
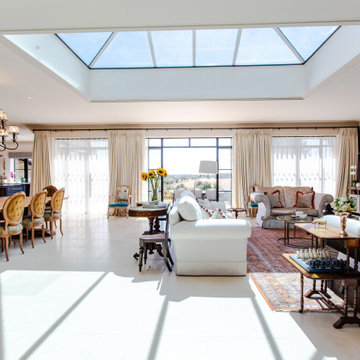
ロンドンにある高級な巨大なトラディショナルスタイルのおしゃれなリビング (ベージュの壁、ライムストーンの床、薪ストーブ、レンガの暖炉まわり、壁掛け型テレビ、ベージュの床、壁紙) の写真
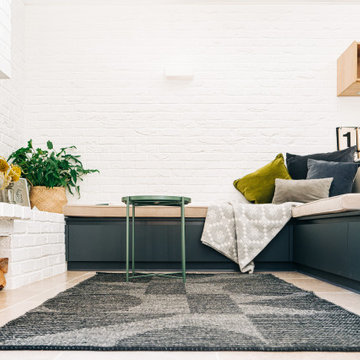
Cwtch House by ALT-Architecture, Cardiff. Open plan kitchen extension with dining and living. Built-in seating, brick fireplace hearth with log burning stove. Exposed white painted brick walls.
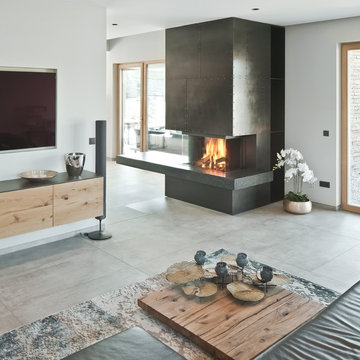
ミュンヘンにある巨大なコンテンポラリースタイルのおしゃれなリビング (薪ストーブ、金属の暖炉まわり、白い壁、ライムストーンの床、壁掛け型テレビ、グレーの床) の写真
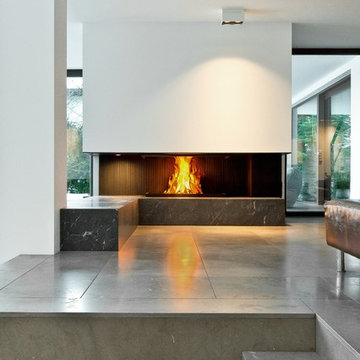
ミュンヘンにある巨大なコンテンポラリースタイルのおしゃれなリビング (白い壁、薪ストーブ、グレーの床、ライムストーンの床、漆喰の暖炉まわり、テレビなし) の写真
白いリビング・居間 (薪ストーブ、ライムストーンの床) の写真
1




