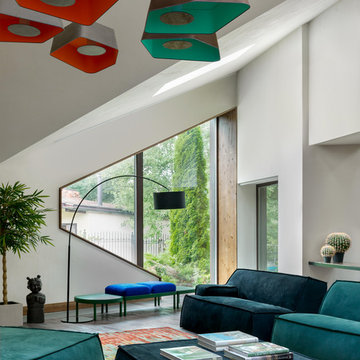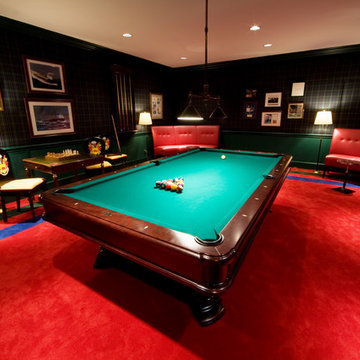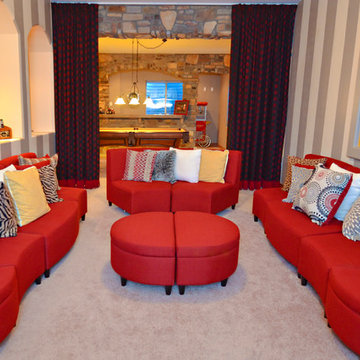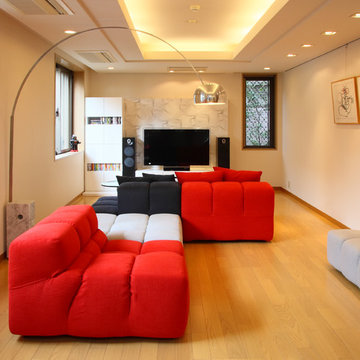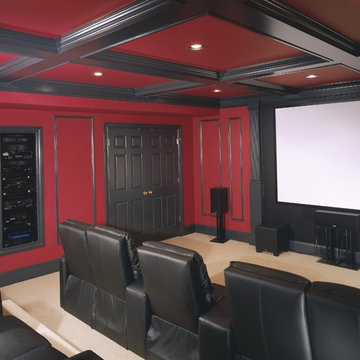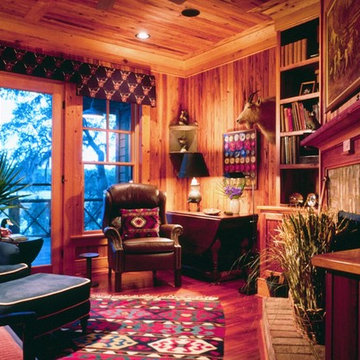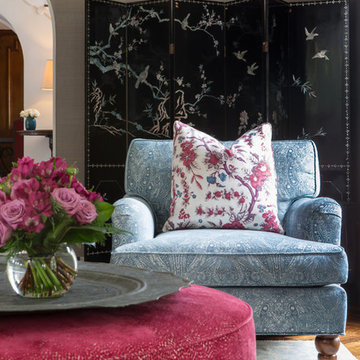絞り込み:
資材コスト
並び替え:今日の人気順
写真 2501〜2520 枚目(全 22,761 枚)
1/2
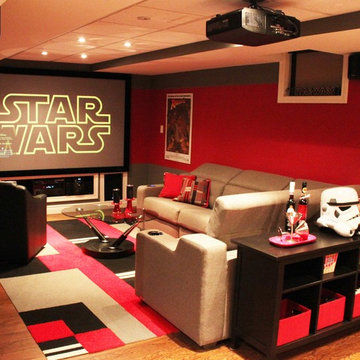
In the media room we capitalized on the clients star wars and movie poster memorabilia. We painted a swath of red on the walls to highlight the posters. The carpet tiles were cut and arrange to mirror the fabric on the toss pillows.
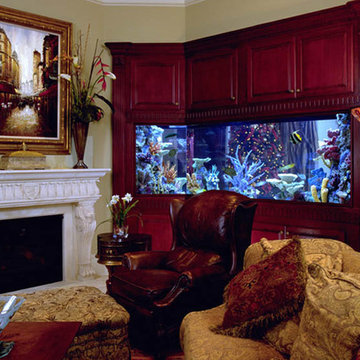
A stunning and unique angled aquarium brings lots of color and activity to the traditional style of the space. The bright artificial décor and vibrant fish are the focal point of the room.
Location- Houston, Texas
Year Completed- 2004
Project Cost- $29,000.00
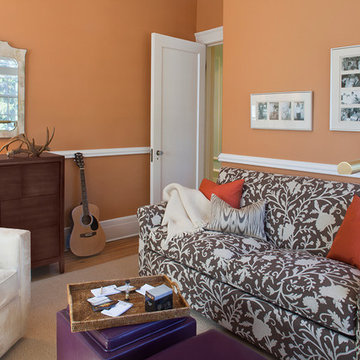
Steven Mays
ニューヨークにある中くらいなエクレクティックスタイルのおしゃれな独立型ファミリールーム (オレンジの壁、ミュージックルーム、無垢フローリング、暖炉なし、テレビなし) の写真
ニューヨークにある中くらいなエクレクティックスタイルのおしゃれな独立型ファミリールーム (オレンジの壁、ミュージックルーム、無垢フローリング、暖炉なし、テレビなし) の写真
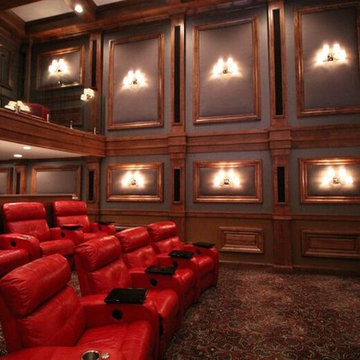
他の地域にある高級な広いおしゃれな独立型シアタールーム (マルチカラーの壁、カーペット敷き、プロジェクタースクリーン、マルチカラーの床) の写真
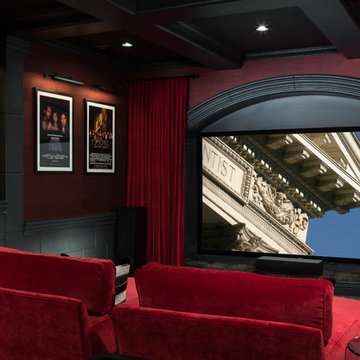
The screening room has chaise lounges, reclining theater chairs and grasscloth walls, which help absorb sound, along with the fabric drapery panels that frame the screen. The lower part of the walls are painted black, as is the ceiling and rafters.
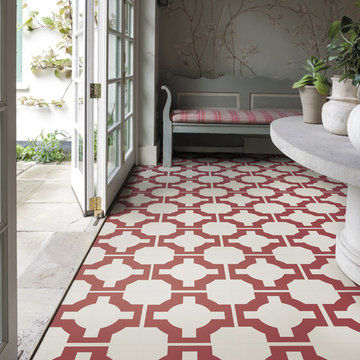
Neisha Crosland luxury vinyl tile flooring from Harvey Maria, waterproof and hard wearing, shown here in Oxide Red, available in 9 other colours - suitable for all areas of the home. Photo courtesy of Harvey Maria.
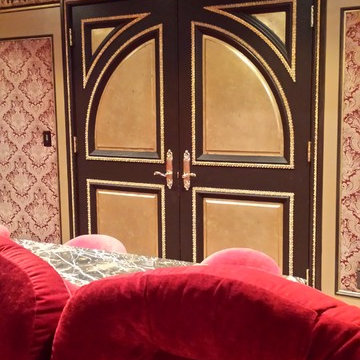
Doors done in gold leaf and leafed flex mold
ニューヨークにある高級な広いヴィクトリアン調のおしゃれな独立型シアタールーム (マルチカラーの壁、カーペット敷き) の写真
ニューヨークにある高級な広いヴィクトリアン調のおしゃれな独立型シアタールーム (マルチカラーの壁、カーペット敷き) の写真
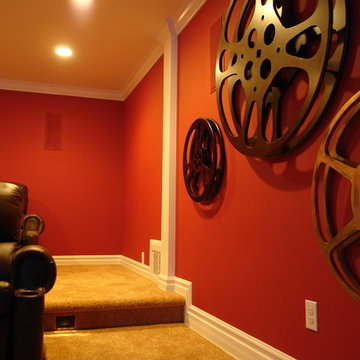
Harry Blanchard
フィラデルフィアにあるお手頃価格の広いインダストリアルスタイルのおしゃれな独立型シアタールーム (赤い壁、カーペット敷き、プロジェクタースクリーン) の写真
フィラデルフィアにあるお手頃価格の広いインダストリアルスタイルのおしゃれな独立型シアタールーム (赤い壁、カーペット敷き、プロジェクタースクリーン) の写真
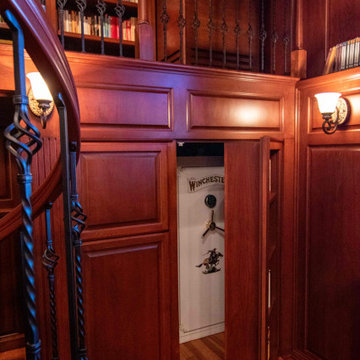
ミネアポリスにあるラグジュアリーな広いヴィクトリアン調のおしゃれなリビング (茶色い壁、無垢フローリング、標準型暖炉、木材の暖炉まわり、埋込式メディアウォール、茶色い床) の写真
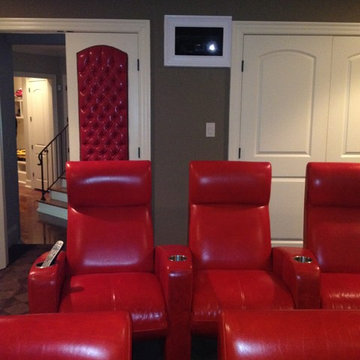
This Raleigh basement theater has two risers for 6 red leather theater recliners. The entry doors are also upholstered inside and out with matching leather. Audio and video equipment include DirecTV satellite system, Sony Blu-ray player, AppleTV, and Tivo with Time Warner Cable cablecard. The Screen is a Dragonfly acoustically transparent with Definitive Technology LCR speakers mounted behind it. The projector for this project is an Epson ProCinema. Substantial base is provided by four Sunfire subwoofers.
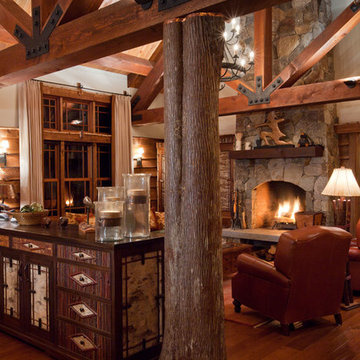
The 7,600 square-foot residence was designed for large, memorable gatherings of family and friends at the lake, as well as creating private spaces for smaller family gatherings. Keeping in dialogue with the surrounding site, a palette of natural materials and finishes was selected to provide a classic backdrop for all activities, bringing importance to the adjoining environment.
In optimizing the views of the lake and developing a strategy to maximize natural ventilation, an ideal, open-concept living scheme was implemented. The kitchen, dining room, living room and screened porch are connected, allowing for the large family gatherings to take place inside, should the weather not cooperate. Two main level master suites remain private from the rest of the program; yet provide a complete sense of incorporation. Bringing the natural finishes to the interior of the residence, provided the opportunity for unique focal points that complement the stunning stone fireplace and timber trusses.
Photographer: John Hession
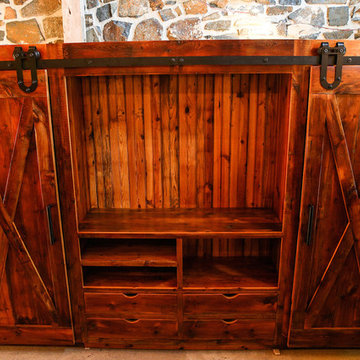
Reclaimed wood entertainment cabinet - photo by: www.haymanphotography.com
フィラデルフィアにあるラスティックスタイルのおしゃれなシアタールームの写真
フィラデルフィアにあるラスティックスタイルのおしゃれなシアタールームの写真
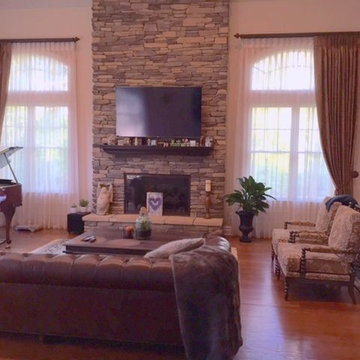
There were three of these windows in this room and one very wide and very tall window. The three windows were each 144" high. The lined drapery could be pulled halfway into the rod but the customer wanted to expose more of the window. The drapery was tied back with crystal tiebacks.
There is no split in the sheer drapery. The sheer was a silky voile. The rods are track rods that have no rings.
This will enable the customer to move the drapery if she desires.
赤いリビング・居間の写真
126




