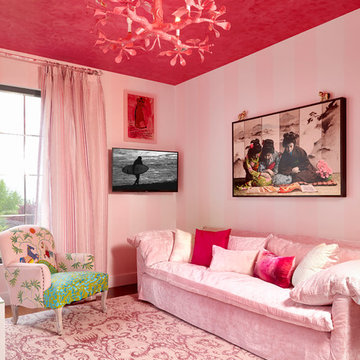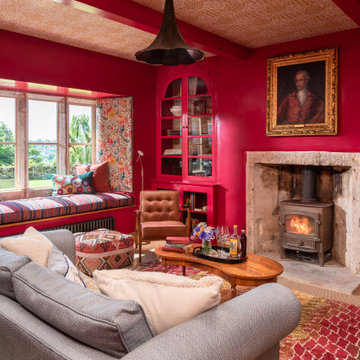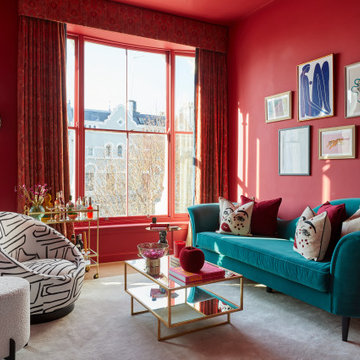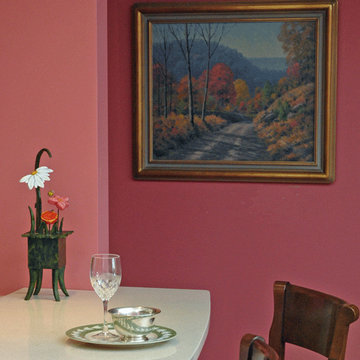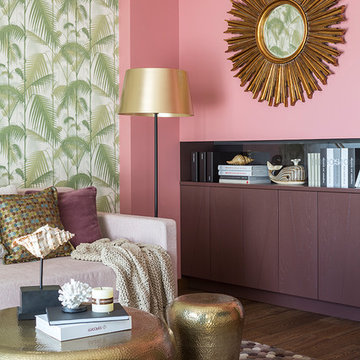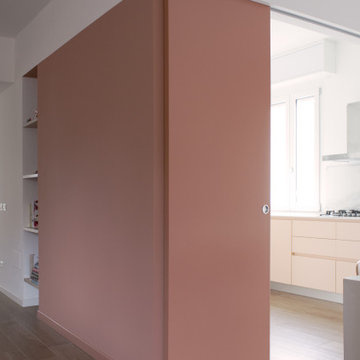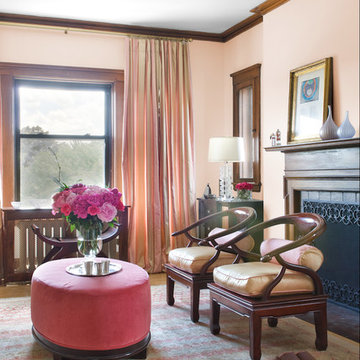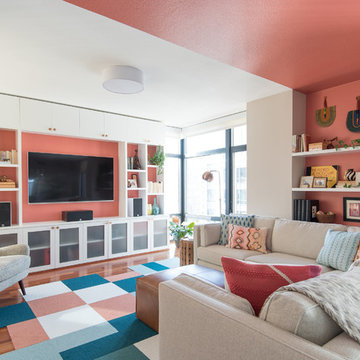
©2017 Bruce Van Inwegen All rights reserved.
シカゴにある巨大なトラディショナルスタイルのおしゃれなリビング (ピンクの壁、濃色無垢フローリング、標準型暖炉、テレビなし、赤いカーテン) の写真
シカゴにある巨大なトラディショナルスタイルのおしゃれなリビング (ピンクの壁、濃色無垢フローリング、標準型暖炉、テレビなし、赤いカーテン) の写真
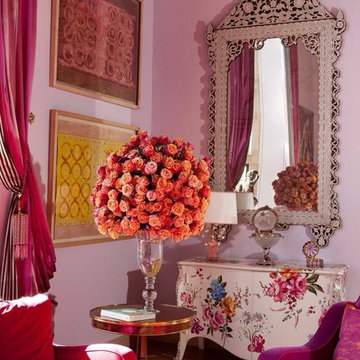
Ball room at Greystone Mansion.
ロサンゼルスにある高級な広いエクレクティックスタイルのおしゃれなリビング (ピンクの壁、淡色無垢フローリング、暖炉なし、テレビなし、ベージュの床) の写真
ロサンゼルスにある高級な広いエクレクティックスタイルのおしゃれなリビング (ピンクの壁、淡色無垢フローリング、暖炉なし、テレビなし、ベージュの床) の写真
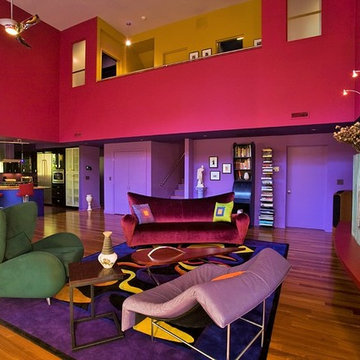
Jeff Becker Photography
ニューヨークにある広いエクレクティックスタイルのおしゃれなLDK (ピンクの壁、無垢フローリング、横長型暖炉) の写真
ニューヨークにある広いエクレクティックスタイルのおしゃれなLDK (ピンクの壁、無垢フローリング、横長型暖炉) の写真
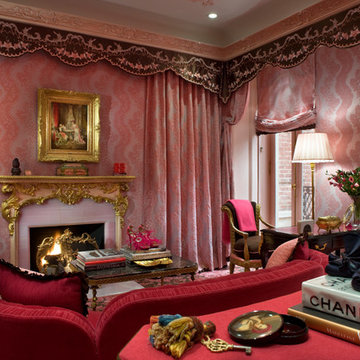
Historic New York City Townhouse | Renovation by Brian O'Keefe Architect, PC, with Interior Design by Richard Keith Langham
ニューヨークにある広いトラディショナルスタイルのおしゃれなリビング (ピンクの壁、カーペット敷き、標準型暖炉、木材の暖炉まわり、テレビなし) の写真
ニューヨークにある広いトラディショナルスタイルのおしゃれなリビング (ピンクの壁、カーペット敷き、標準型暖炉、木材の暖炉まわり、テレビなし) の写真
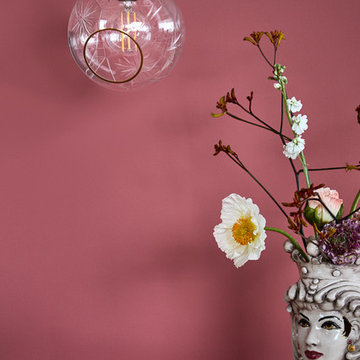
Diamond cut glass with crystal appearance and gold painted edge. The ballroom spherical shape with translucent hues creates a subtle warm glow. Mouth blown and hand painted glass with brass hand painted edge, black fabric electrical cord.
Photo: Marie Burgos Design

The brief for this project involved a full house renovation, and extension to reconfigure the ground floor layout. To maximise the untapped potential and make the most out of the existing space for a busy family home.
When we spoke with the homeowner about their project, it was clear that for them, this wasn’t just about a renovation or extension. It was about creating a home that really worked for them and their lifestyle. We built in plenty of storage, a large dining area so they could entertain family and friends easily. And instead of treating each space as a box with no connections between them, we designed a space to create a seamless flow throughout.
A complete refurbishment and interior design project, for this bold and brave colourful client. The kitchen was designed and all finishes were specified to create a warm modern take on a classic kitchen. Layered lighting was used in all the rooms to create a moody atmosphere. We designed fitted seating in the dining area and bespoke joinery to complete the look. We created a light filled dining space extension full of personality, with black glazing to connect to the garden and outdoor living.
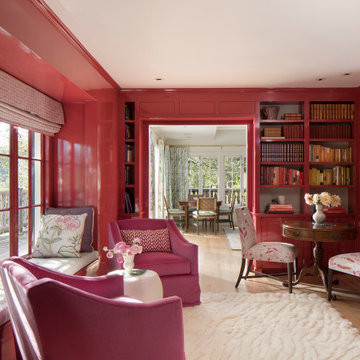
This large gated estate includes one of the original Ross cottages that served as a summer home for people escaping San Francisco's fog. We took the main residence built in 1941 and updated it to the current standards of 2020 while keeping the cottage as a guest house. A massive remodel in 1995 created a classic white kitchen. To add color and whimsy, we installed window treatments fabricated from a Josef Frank citrus print combined with modern furnishings. Throughout the interiors, foliate and floral patterned fabrics and wall coverings blur the inside and outside worlds.
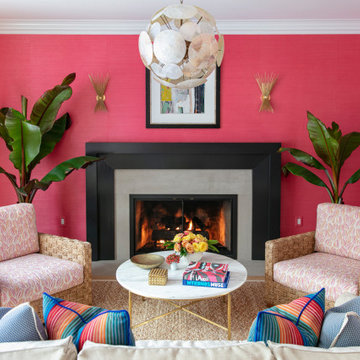
Rick Lozier Photography
他の地域にある中くらいなトランジショナルスタイルのおしゃれな応接間 (ピンクの壁、淡色無垢フローリング、標準型暖炉、石材の暖炉まわり、テレビなし、茶色い床) の写真
他の地域にある中くらいなトランジショナルスタイルのおしゃれな応接間 (ピンクの壁、淡色無垢フローリング、標準型暖炉、石材の暖炉まわり、テレビなし、茶色い床) の写真
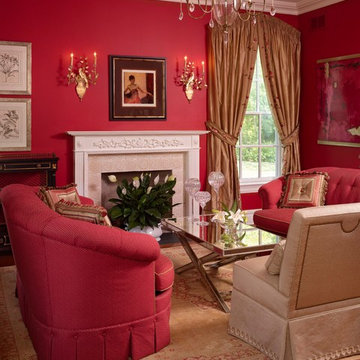
David Van Scott
ニューヨークにある高級な中くらいなトラディショナルスタイルのおしゃれなリビング (ピンクの壁、無垢フローリング、標準型暖炉、タイルの暖炉まわり、テレビなし、茶色い床) の写真
ニューヨークにある高級な中くらいなトラディショナルスタイルのおしゃれなリビング (ピンクの壁、無垢フローリング、標準型暖炉、タイルの暖炉まわり、テレビなし、茶色い床) の写真
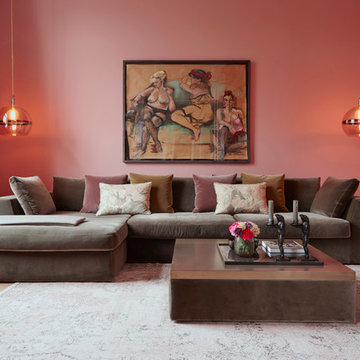
Misha Vetter Fotografie
ハンブルクにあるトラディショナルスタイルのおしゃれなリビング (無垢フローリング、茶色い床、ピンクの壁) の写真
ハンブルクにあるトラディショナルスタイルのおしゃれなリビング (無垢フローリング、茶色い床、ピンクの壁) の写真

A fun printed wallpaper paired with a printed sofa made this little space a haven.
ロンドンにあるお手頃価格の中くらいなエクレクティックスタイルのおしゃれなリビング (ピンクの壁、淡色無垢フローリング、標準型暖炉、木材の暖炉まわり、テレビなし、ベージュの床、三角天井、壁紙) の写真
ロンドンにあるお手頃価格の中くらいなエクレクティックスタイルのおしゃれなリビング (ピンクの壁、淡色無垢フローリング、標準型暖炉、木材の暖炉まわり、テレビなし、ベージュの床、三角天井、壁紙) の写真
赤いリビング・居間 (ピンクの壁) の写真
1





