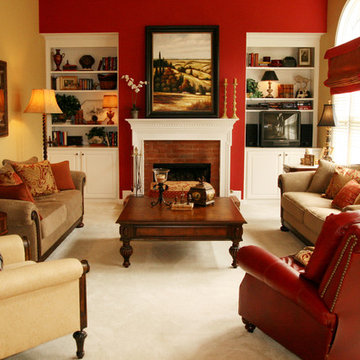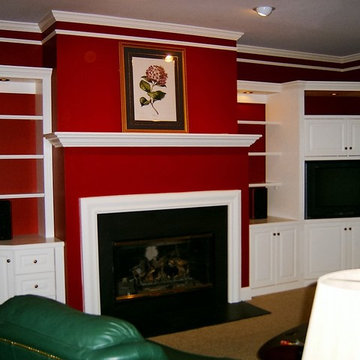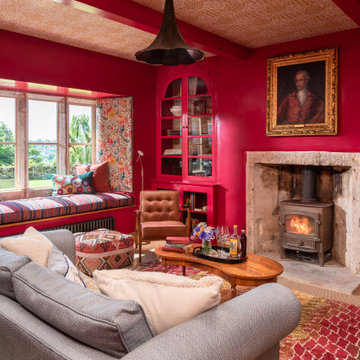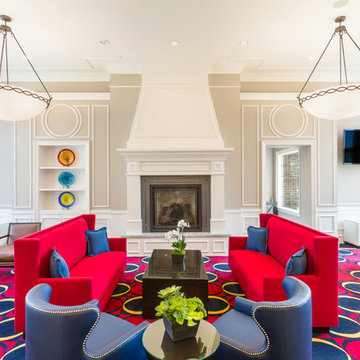絞り込み:
資材コスト
並び替え:今日の人気順
写真 1〜20 枚目(全 178 枚)
1/5
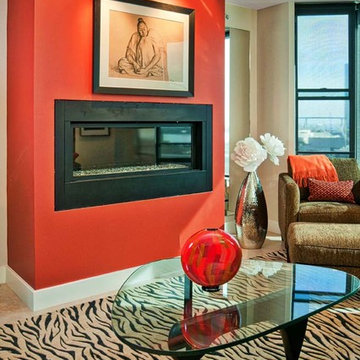
Transitional design, Condo Living room, downtown San Diego
Patricia Bean, Photography
Bradford Fox Builders, Contractor
サンディエゴにある中くらいなトランジショナルスタイルのおしゃれなLDK (赤い壁、磁器タイルの床、標準型暖炉) の写真
サンディエゴにある中くらいなトランジショナルスタイルのおしゃれなLDK (赤い壁、磁器タイルの床、標準型暖炉) の写真
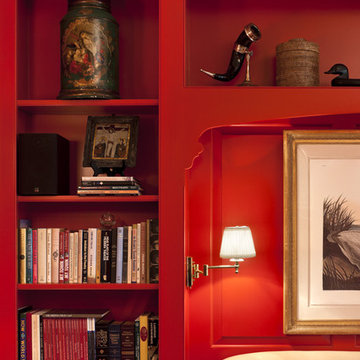
Photographer: Tom Crane
フィラデルフィアにある高級な中くらいなトラディショナルスタイルのおしゃれなLDK (ライブラリー、赤い壁、カーペット敷き、標準型暖炉、金属の暖炉まわり、テレビなし) の写真
フィラデルフィアにある高級な中くらいなトラディショナルスタイルのおしゃれなLDK (ライブラリー、赤い壁、カーペット敷き、標準型暖炉、金属の暖炉まわり、テレビなし) の写真
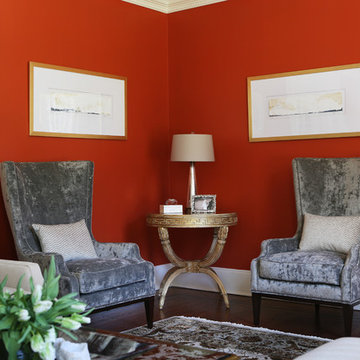
Wilie Cole Photography
ニューヨークにある中くらいなトラディショナルスタイルのおしゃれなリビング (赤い壁、カーペット敷き、標準型暖炉、石材の暖炉まわり、テレビなし、マルチカラーの床) の写真
ニューヨークにある中くらいなトラディショナルスタイルのおしゃれなリビング (赤い壁、カーペット敷き、標準型暖炉、石材の暖炉まわり、テレビなし、マルチカラーの床) の写真
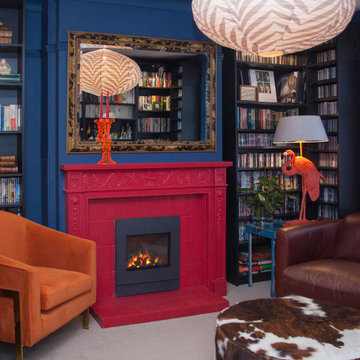
ウィルトシャーにあるお手頃価格の小さなコンテンポラリースタイルのおしゃれな独立型リビング (ライブラリー、青い壁、カーペット敷き、標準型暖炉、ベージュの床、タイルの暖炉まわり) の写真

Earthy tones and rich colors evolve together at this Laurel Hollow Manor that graces the North Shore. An ultra comfortable leather Chesterfield sofa and a mix of 19th century antiques gives this grand room a feel of relaxed but rich ambiance.
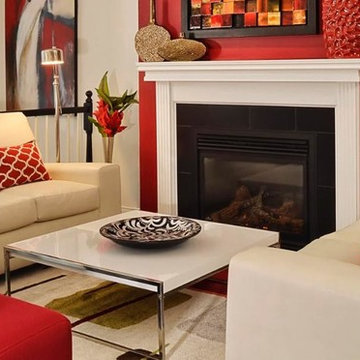
ニューオリンズにあるお手頃価格の中くらいなトラディショナルスタイルのおしゃれな独立型ファミリールーム (ベージュの壁、カーペット敷き、標準型暖炉、タイルの暖炉まわり、ベージュの床) の写真
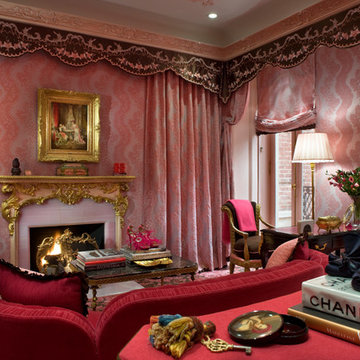
Historic New York City Townhouse | Renovation by Brian O'Keefe Architect, PC, with Interior Design by Richard Keith Langham
ニューヨークにある広いトラディショナルスタイルのおしゃれなリビング (ピンクの壁、カーペット敷き、標準型暖炉、木材の暖炉まわり、テレビなし) の写真
ニューヨークにある広いトラディショナルスタイルのおしゃれなリビング (ピンクの壁、カーペット敷き、標準型暖炉、木材の暖炉まわり、テレビなし) の写真
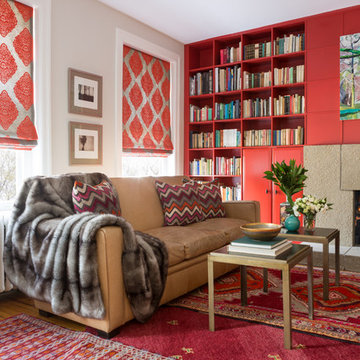
Red built-in bookcases, layered Persian rugs, and a concrete fireplace brighten this eclectic DC Library/Famiy room. Photo credit: Angie Seckinger
ワシントンD.C.にある広いエクレクティックスタイルのおしゃれなオープンリビング (ライブラリー、グレーの壁、カーペット敷き、標準型暖炉、コンクリートの暖炉まわり、テレビなし) の写真
ワシントンD.C.にある広いエクレクティックスタイルのおしゃれなオープンリビング (ライブラリー、グレーの壁、カーペット敷き、標準型暖炉、コンクリートの暖炉まわり、テレビなし) の写真

An entertainment space for discerning client who loves Texas, vintage, reclaimed materials, stone, distressed wood, beer tapper, wine, and sports memorabilia. Photo by Jeremy Fenelon

Donna Griffith for House and Home Magazine
トロントにある高級な小さなトラディショナルスタイルのおしゃれなファミリールーム (青い壁、標準型暖炉、カーペット敷き、ペルシャ絨毯) の写真
トロントにある高級な小さなトラディショナルスタイルのおしゃれなファミリールーム (青い壁、標準型暖炉、カーペット敷き、ペルシャ絨毯) の写真
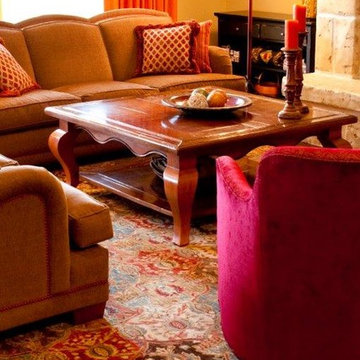
Elliott Design
サンフランシスコにある高級な広いトラディショナルスタイルのおしゃれなリビング (ベージュの壁、カーペット敷き、標準型暖炉、石材の暖炉まわり、テレビなし) の写真
サンフランシスコにある高級な広いトラディショナルスタイルのおしゃれなリビング (ベージュの壁、カーペット敷き、標準型暖炉、石材の暖炉まわり、テレビなし) の写真
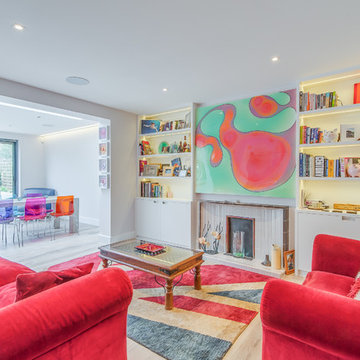
Overview
Whole house refurbishment, double storey wrap around extension and large loft conversion.
The Brief
Create a WOW factor space, add glamour and fun and give the house a street side and garden side, both different.
Our Solution
This project was exciting from the start, the client wanted to entertain in a WOW factor space, have a panoramic view of the garden (which was to be landscaped), add bedrooms and a great master suite.
We had some key elements to introduce such as an aquarium separating two rooms; double height spaces and a gloss kitchen, all of which manifest themselves in the completed scheme.
Architecture is a process taking a schedule of areas, some key desires and needs, mixing the functionality and creating space.
New spaces transform a house making it more valuable, giving it kerb appeal and making it feel like a different building. All of which happened at Ailsa Road.
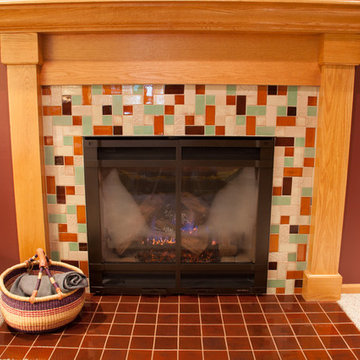
Cozy up to this fireplace under the mountains—at least a beautiful mountain photo! Warm amber tones of tile, accented with a soft green, surround this fireplace. The hearth is held steady with Amber on red clay in 4"x4" tiles.
Large Format Savvy Squares - 65W Amber, 65R Amber, 1028 Grey Spice, 123W Patina, 125R Sahara Sands / Hearth | 4"x4"s - 65R Amber
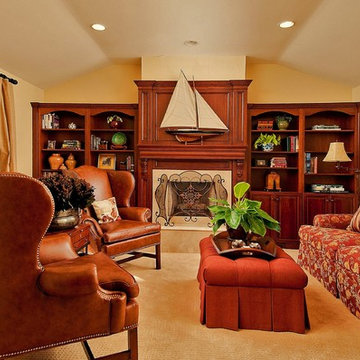
Project: 6000 sq. ft. Pebble Beach estate. Library / Den.
シアトルにある高級な中くらいなトラディショナルスタイルのおしゃれな独立型ファミリールーム (ベージュの壁、カーペット敷き、標準型暖炉、テレビなし、木材の暖炉まわり) の写真
シアトルにある高級な中くらいなトラディショナルスタイルのおしゃれな独立型ファミリールーム (ベージュの壁、カーペット敷き、標準型暖炉、テレビなし、木材の暖炉まわり) の写真
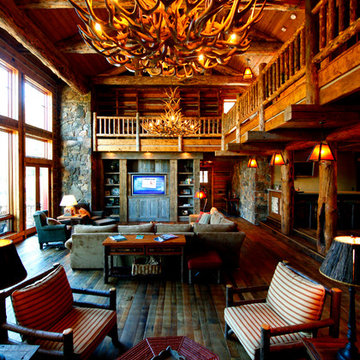
Brad Miller Photography
他の地域にある中くらいなトラディショナルスタイルのおしゃれなリビングロフト (茶色い壁、カーペット敷き、標準型暖炉、石材の暖炉まわり、埋込式メディアウォール、茶色い床) の写真
他の地域にある中くらいなトラディショナルスタイルのおしゃれなリビングロフト (茶色い壁、カーペット敷き、標準型暖炉、石材の暖炉まわり、埋込式メディアウォール、茶色い床) の写真
赤いリビング・居間 (標準型暖炉、カーペット敷き、磁器タイルの床) の写真
1




