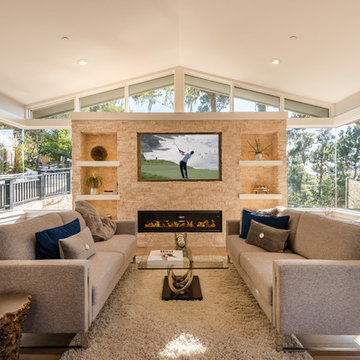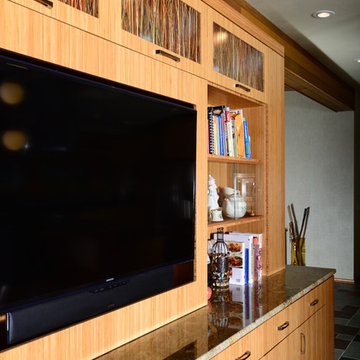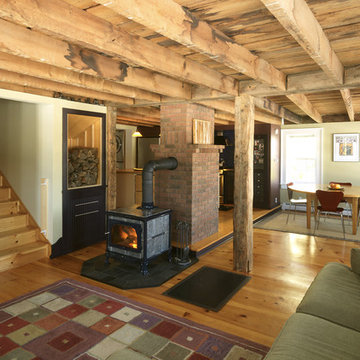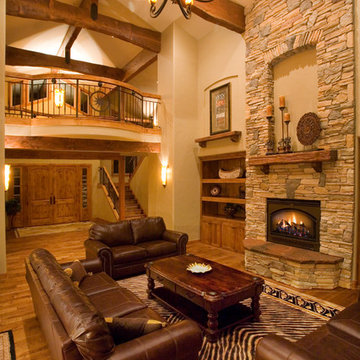絞り込み:
資材コスト
並び替え:今日の人気順
写真 1〜20 枚目(全 109 枚)
1/4

This cozy Family Room is brought to life by the custom sectional and soft throw pillows. This inviting sofa with chaise allows for plenty of seating around the built in flat screen TV. The floor to ceiling windows offer lots of light and views to a beautiful setting.
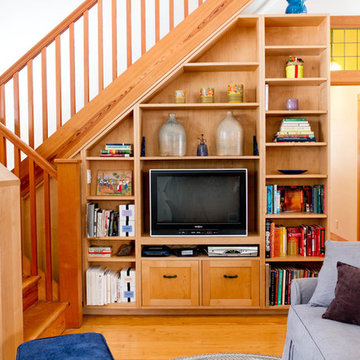
Rikki Snyder © 2013 Houzz
ニューヨークにあるエクレクティックスタイルのおしゃれなファミリールーム (白い壁、無垢フローリング、埋込式メディアウォール) の写真
ニューヨークにあるエクレクティックスタイルのおしゃれなファミリールーム (白い壁、無垢フローリング、埋込式メディアウォール) の写真
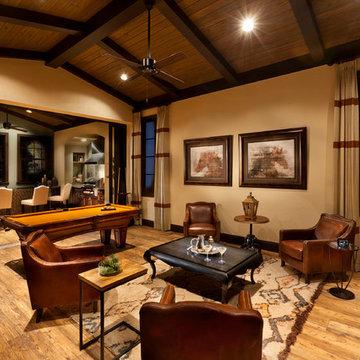
Gene Pollux | Pollux Photography
タンパにあるラグジュアリーな巨大なトランジショナルスタイルのおしゃれな独立型ファミリールーム (ゲームルーム、ベージュの壁、埋込式メディアウォール、無垢フローリング) の写真
タンパにあるラグジュアリーな巨大なトランジショナルスタイルのおしゃれな独立型ファミリールーム (ゲームルーム、ベージュの壁、埋込式メディアウォール、無垢フローリング) の写真
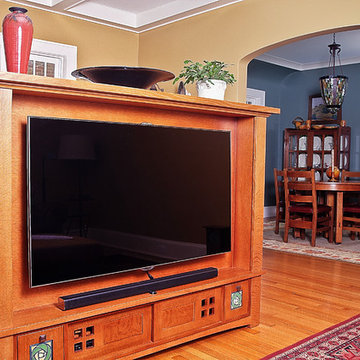
Tamara Heather Interior Design solved the challenge of where to put the televison in this 1920's home, by designing a custom Arts and Crafts style TV/media cabinet that acts as a room divider and defines the entry. Additional updates included a new coffered ceiling, lighting and new paint colors throughout the home.
Stephen Wilfong Photography

2021 PA Parade of Homes BEST CRAFTSMANSHIP, BEST BATHROOM, BEST KITCHEN IN $1,000,000+ SINGLE FAMILY HOME
Roland Builder is Central PA's Premier Custom Home Builders since 1976

他の地域にある高級な小さなトラディショナルスタイルのおしゃれなオープンリビング (埋込式メディアウォール、白い壁、無垢フローリング、暖炉なし) の写真
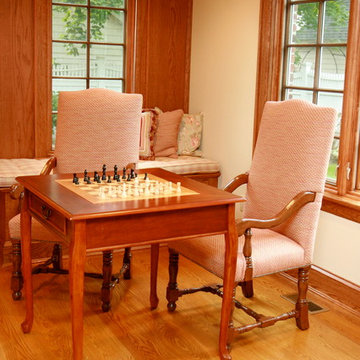
Game table area of family room in suburban Colonial Revival home. Susan Sims Photography.
ニューヨークにある巨大なトラディショナルスタイルのおしゃれなファミリールーム (ゲームルーム、ベージュの壁、無垢フローリング、標準型暖炉、石材の暖炉まわり、埋込式メディアウォール) の写真
ニューヨークにある巨大なトラディショナルスタイルのおしゃれなファミリールーム (ゲームルーム、ベージュの壁、無垢フローリング、標準型暖炉、石材の暖炉まわり、埋込式メディアウォール) の写真
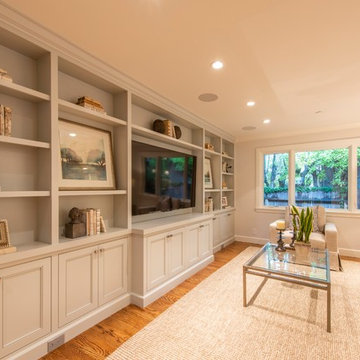
サンディエゴにある高級な小さなトランジショナルスタイルのおしゃれなオープンリビング (白い壁、無垢フローリング、埋込式メディアウォール、茶色い床) の写真
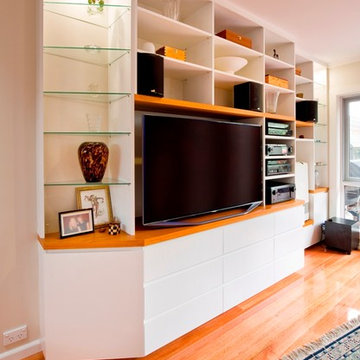
Stepped and angled entertainment unit with display shelves for organised open plan living. Two bays of glass display shelves with down lighting, one at an angle to create space leading into the kitchen. Nine drawers below TV and AV equipment. Adjustable shelves above. Built around heater with cable management throughout. Cabinet completed at top with cornice to match existing.
Size: 3.5m wide x 2.4m high x 0.5m deep
Materials: Stained Victorian ash with clear satin lacquer finish. Shelves and cabinet painted Dulux Vivid White, 30% gloss. Backpanel pained Dulux China White, 30% gloss.

Interior Designer: Allard & Roberts Interior Design, Inc.
Builder: Glennwood Custom Builders
Architect: Con Dameron
Photographer: Kevin Meechan
Doors: Sun Mountain
Cabinetry: Advance Custom Cabinetry
Countertops & Fireplaces: Mountain Marble & Granite
Window Treatments: Blinds & Designs, Fletcher NC
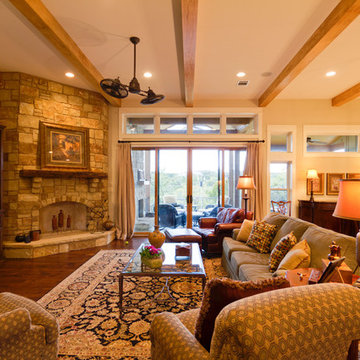
Spacious living area
オースティンにある高級な広いトラディショナルスタイルのおしゃれなLDK (ベージュの壁、無垢フローリング、コーナー設置型暖炉、石材の暖炉まわり、埋込式メディアウォール、茶色い床) の写真
オースティンにある高級な広いトラディショナルスタイルのおしゃれなLDK (ベージュの壁、無垢フローリング、コーナー設置型暖炉、石材の暖炉まわり、埋込式メディアウォール、茶色い床) の写真
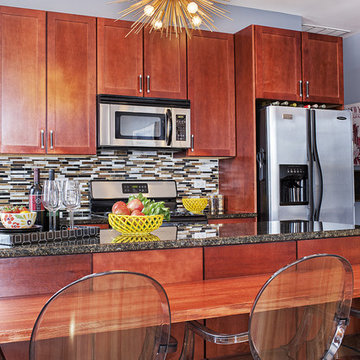
Inquire About Our Design Services
This homeowner loved color. In order to bring in more color, I ditched her yellow and orange walls by painting the room gray, with charcoal trim. I often tell folks in order to pump up the color, we have to bring down the backdrop, and Lori’s condo was my case in point.
And then we proceeded with construction. Yep, construction. I had to figure out a way around the awkward floor plan, and where to put that TV. We decided to rebuild her fireplace to house her TV - it was great way to utilize the unused space.
Marcel Page
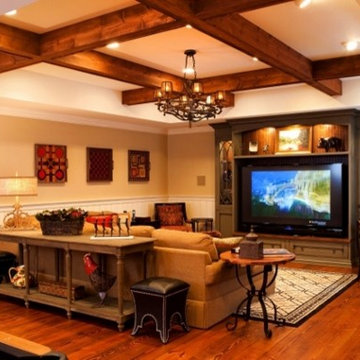
Photography by Stacy ZarinGoldberg Photography
ワシントンD.C.にある中くらいなトラディショナルスタイルのおしゃれなオープンリビング (ゲームルーム、ベージュの壁、無垢フローリング、埋込式メディアウォール、茶色い床、標準型暖炉、石材の暖炉まわり) の写真
ワシントンD.C.にある中くらいなトラディショナルスタイルのおしゃれなオープンリビング (ゲームルーム、ベージュの壁、無垢フローリング、埋込式メディアウォール、茶色い床、標準型暖炉、石材の暖炉まわり) の写真
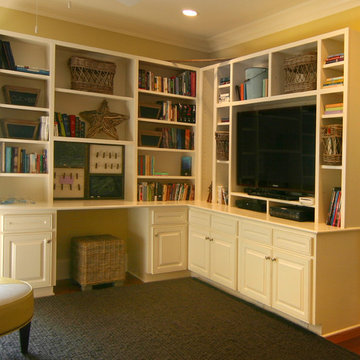
チャールストンにある中くらいなコンテンポラリースタイルのおしゃれな独立型リビング (ライブラリー、ベージュの壁、無垢フローリング、埋込式メディアウォール) の写真
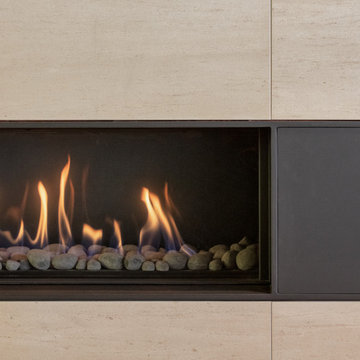
Ribbon gas fireplace with metal surround, stone walls.
サンフランシスコにあるお手頃価格の中くらいなコンテンポラリースタイルのおしゃれなリビングロフト (白い壁、無垢フローリング、横長型暖炉、石材の暖炉まわり、埋込式メディアウォール、ベージュの床) の写真
サンフランシスコにあるお手頃価格の中くらいなコンテンポラリースタイルのおしゃれなリビングロフト (白い壁、無垢フローリング、横長型暖炉、石材の暖炉まわり、埋込式メディアウォール、ベージュの床) の写真
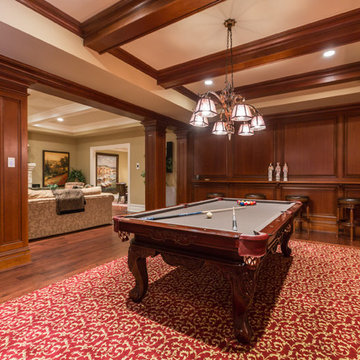
Sean Shanahan Photography
ワシントンD.C.にあるラグジュアリーな巨大なトラディショナルスタイルのおしゃれな独立型ファミリールーム (ゲームルーム、ベージュの壁、無垢フローリング、標準型暖炉、石材の暖炉まわり、埋込式メディアウォール) の写真
ワシントンD.C.にあるラグジュアリーな巨大なトラディショナルスタイルのおしゃれな独立型ファミリールーム (ゲームルーム、ベージュの壁、無垢フローリング、標準型暖炉、石材の暖炉まわり、埋込式メディアウォール) の写真
オレンジのリビング・居間 (無垢フローリング、埋込式メディアウォール) の写真
1




