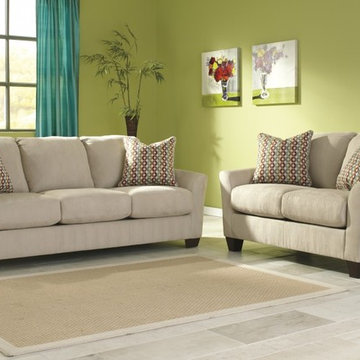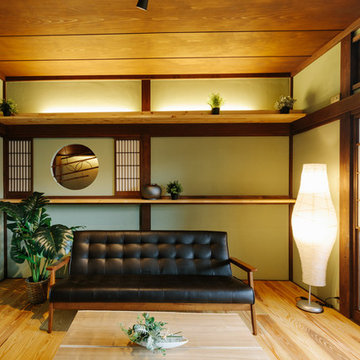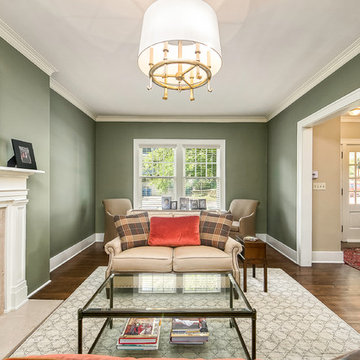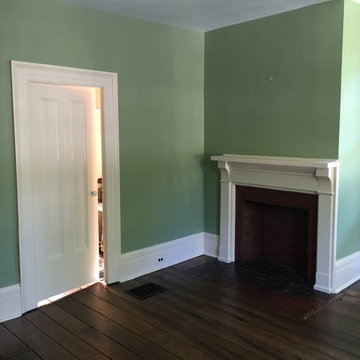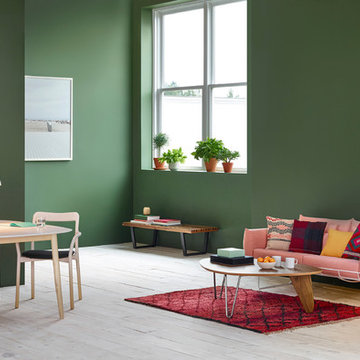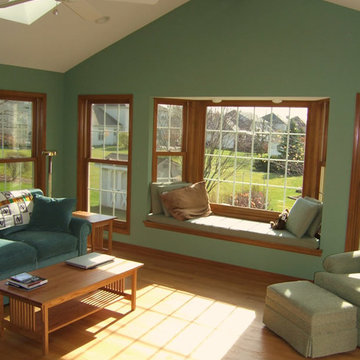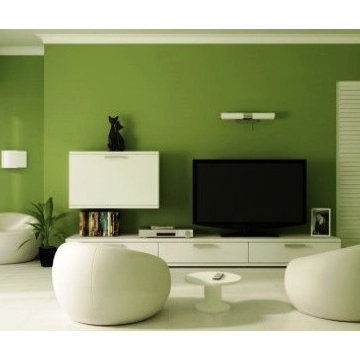絞り込み:
資材コスト
並び替え:今日の人気順
写真 121〜140 枚目(全 1,360 枚)
1/3

Renovated basement level family room with sectional sofa, built in bookcases (showcasing some fabulous middle school :) pottery) and striped wool carpeting.

We loved staging this room. We expected a white room, but when we walked in, we saw this accent wall color. By adding black and white wall art pieces, we managed to pull it off. These are real MCM furniture pieces and they fit into this new remodel beautifully.
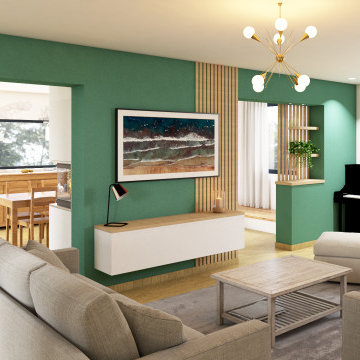
Réalisation de plans d'aménagement, décoration et modélisations 3D pour aider les clients à se projeter dans leur future extension.
他の地域にある広いコンテンポラリースタイルのおしゃれなリビング (緑の壁、淡色無垢フローリング、壁掛け型テレビ) の写真
他の地域にある広いコンテンポラリースタイルのおしゃれなリビング (緑の壁、淡色無垢フローリング、壁掛け型テレビ) の写真

В интерьер подобрали высокие плинтусы и карнизы белого цвета. Карнизы визуально немного приподнимают потолок, добавляют изысканности. Лепнину также можно увидеть и в виде декоративного каминного портала, который оформили на месте бывшего прохода между столовой и гостиной.
На стене: Елена Руфова. «Цветы», 2005. Гуашь.
На жардиньерке: Ваза для цветов Abhika в виде женской головы. Сицилийская керамика.
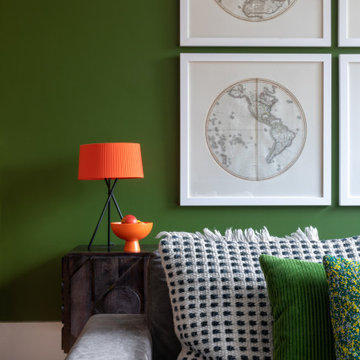
The clients of the Blackheath Project wanted to add colour and interest to the existing living space in their modern home. A bold green feature wall sits together beautifully with the stunning timber joinery and flooring. The green theme is continued with the addition of the cushions and lounge chairs, while contrasting accessories and art tie the space together.
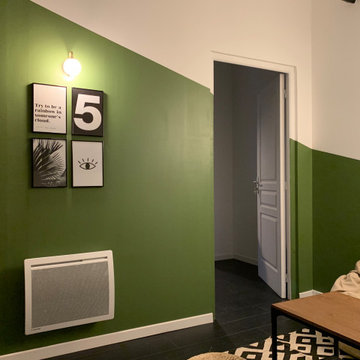
Pièce détente.
中くらいなコンテンポラリースタイルのおしゃれなリビングロフト (ライブラリー、緑の壁、濃色無垢フローリング、テレビなし、黒い床) の写真
中くらいなコンテンポラリースタイルのおしゃれなリビングロフト (ライブラリー、緑の壁、濃色無垢フローリング、テレビなし、黒い床) の写真

A bright sitting area in Mid-century inspired remodel. The 2 armchairs covered in grey and white patterned fabric create a striking focal point against the green grasscloth covered walls. An oversized terracotta planter holds natural branches for decoration. The large standing light with white circular lamp shade brings soft light to the area at nights while slatted wooden blinds keep the direct sunlight at bay during the day.

Hannes Rascher
ハンブルクにある中くらいなコンテンポラリースタイルのおしゃれな独立型ファミリールーム (ライブラリー、緑の壁、淡色無垢フローリング、暖炉なし、テレビなし、茶色い床) の写真
ハンブルクにある中くらいなコンテンポラリースタイルのおしゃれな独立型ファミリールーム (ライブラリー、緑の壁、淡色無垢フローリング、暖炉なし、テレビなし、茶色い床) の写真

This newly built Old Mission style home gave little in concessions in regards to historical accuracies. To create a usable space for the family, Obelisk Home provided finish work and furnishings but in needed to keep with the feeling of the home. The coffee tables bunched together allow flexibility and hard surfaces for the girls to play games on. New paint in historical sage, window treatments in crushed velvet with hand-forged rods, leather swivel chairs to allow “bird watching” and conversation, clean lined sofa, rug and classic carved chairs in a heavy tapestry to bring out the love of the American Indian style and tradition.
Original Artwork by Jane Troup
Photos by Jeremy Mason McGraw
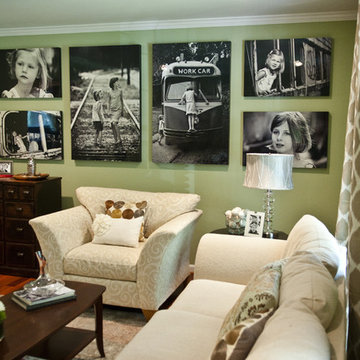
Focal point, custom photo wall display. Design by April Force Pardoe Interiors. Photos by Mary Gardella, Love Life Images.
ボルチモアにあるトラディショナルスタイルのおしゃれなリビング (緑の壁) の写真
ボルチモアにあるトラディショナルスタイルのおしゃれなリビング (緑の壁) の写真
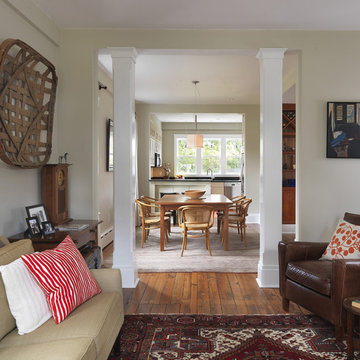
Photo: Nat Rea
プロビデンスにあるコンテンポラリースタイルのおしゃれなリビング (緑の壁、化粧柱) の写真
プロビデンスにあるコンテンポラリースタイルのおしゃれなリビング (緑の壁、化粧柱) の写真
緑色のリビング・居間 (緑の壁) の写真
7




