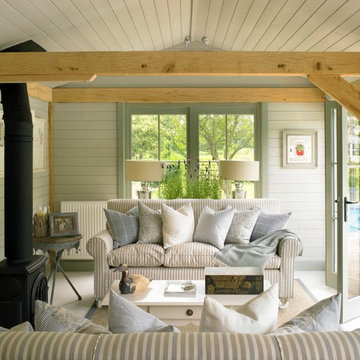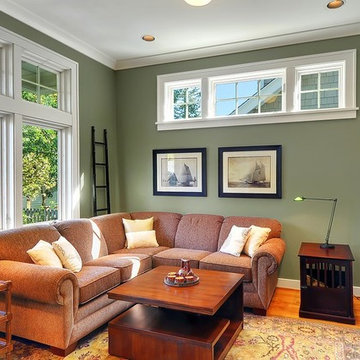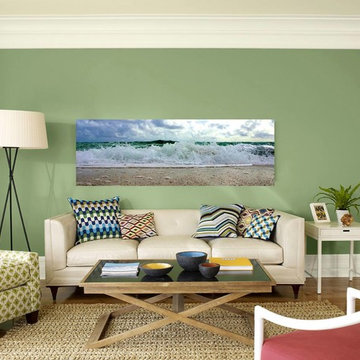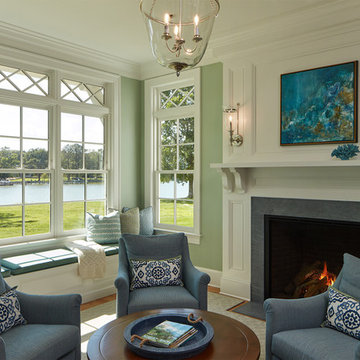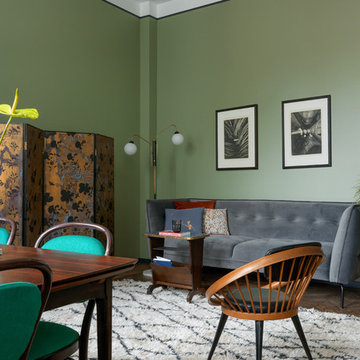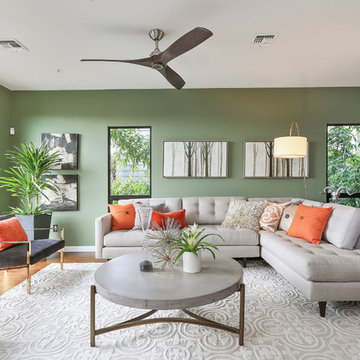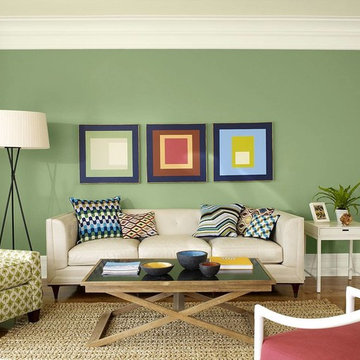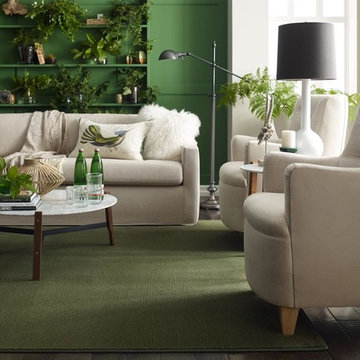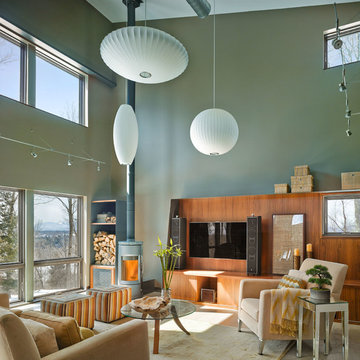絞り込み:
資材コスト
並び替え:今日の人気順
写真 1〜20 枚目(全 1,511 枚)
1/4
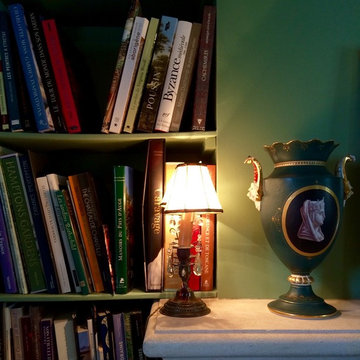
Rénovation & aménagement d'une maison de campagne en normandie
Crédit: Julien Aupetit & Rose Houillon
中くらいなカントリー風のおしゃれな独立型リビング (ライブラリー、緑の壁、薪ストーブ、石材の暖炉まわり、据え置き型テレビ、テラコッタタイルの床) の写真
中くらいなカントリー風のおしゃれな独立型リビング (ライブラリー、緑の壁、薪ストーブ、石材の暖炉まわり、据え置き型テレビ、テラコッタタイルの床) の写真

log cabin mantel wall design
Integrated Wall 2255.1
The skilled custom design cabinetmaker can help a small room with a fireplace to feel larger by simplifying details, and by limiting the number of disparate elements employed in the design. A wood storage room, and a general storage area are incorporated on either side of this fireplace, in a manner that expands, rather than interrupts, the limited wall surface. Restrained design makes the most of two storage opportunities, without disrupting the focal area of the room. The mantel is clean and a strong horizontal line helping to expand the visual width of the room.
The renovation of this small log cabin was accomplished in collaboration with architect, Bethany Puopolo. A log cabin’s aesthetic requirements are best addressed through simple design motifs. Different styles of log structures suggest different possibilities. The eastern seaboard tradition of dovetailed, square log construction, offers us cabin interiors with a different feel than typically western, round log structures.
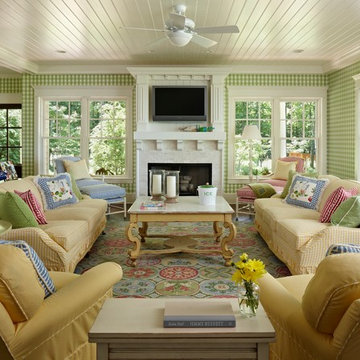
Interior Designer: Vee Mossburg
Photographer: Beth Sing
他の地域にあるトラディショナルスタイルのおしゃれなリビング (マルチカラーの壁、壁掛け型テレビ) の写真
他の地域にあるトラディショナルスタイルのおしゃれなリビング (マルチカラーの壁、壁掛け型テレビ) の写真

This elegant expression of a modern Colorado style home combines a rustic regional exterior with a refined contemporary interior. The client's private art collection is embraced by a combination of modern steel trusses, stonework and traditional timber beams. Generous expanses of glass allow for view corridors of the mountains to the west, open space wetlands towards the south and the adjacent horse pasture on the east.
Builder: Cadre General Contractors
http://www.cadregc.com
Interior Design: Comstock Design
http://comstockdesign.com
Photograph: Ron Ruscio Photography
http://ronrusciophotography.com/
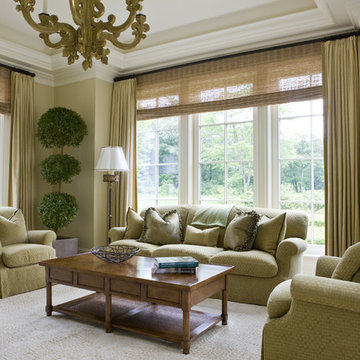
Stately home in the suburbs just west of Boston. This home was done on a grand scale using rich colors and subtle textures and patterns.
Photographed By: Gordon Beall
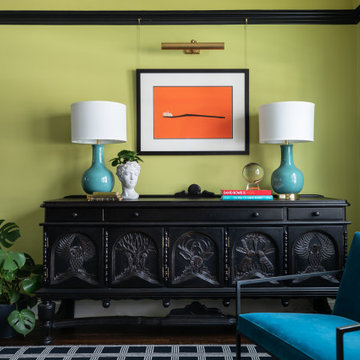
A punchy chartreuse and black palette brings a fresh and inviting vibe to this family library. A graphic rug anchors the room while the artwork (a small cityscape of Chicago) adds a pop of color. Design by Two Hands Interiors. View more of this home on our website. #library #livingroom
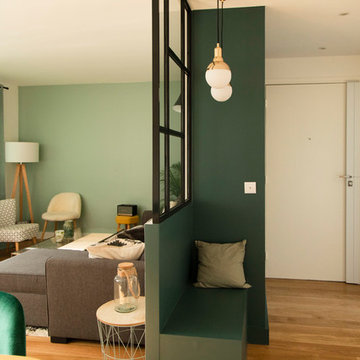
Le sur-mesure et le vert à l'honneur. Nous avons rénové cet appartement pour un couple sans enfant. Ce chantier a demandé 8 menuiseries, toutes sur-mesure (SDB, cuisine, verrière).

The den/lounge provides a perfect place for the evening wind-down. Anchored by a black sectional sofa, the room features a mix of modern elements like the Verner Panton throw and the Eames coffee table, and global elements like the romantic wall-covering of gondolas floating in a sea of lanterns.
Tony Soluri Photography
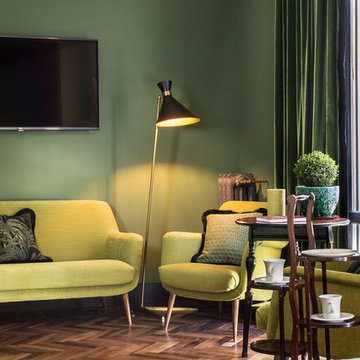
Photo by Francesca Pagliai
フィレンツェにあるエクレクティックスタイルのおしゃれなファミリールーム (緑の壁、濃色無垢フローリング、壁掛け型テレビ) の写真
フィレンツェにあるエクレクティックスタイルのおしゃれなファミリールーム (緑の壁、濃色無垢フローリング、壁掛け型テレビ) の写真
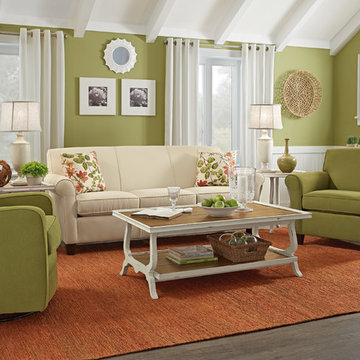
Bright green walls and furniture are a sure way to brighten up any room. Large white framed windows and over sized accessories compliment the overall decor to complete this eclectically designed space.
緑色のリビング・居間 (緑の壁、マルチカラーの壁) の写真
1




