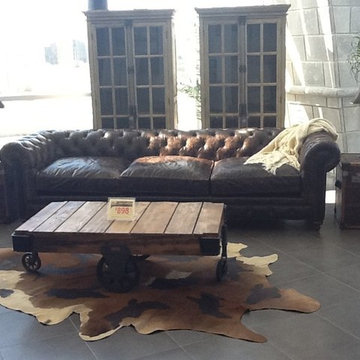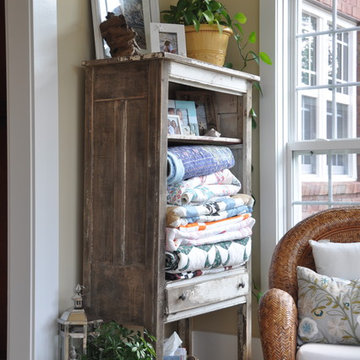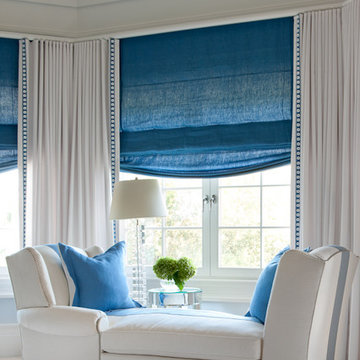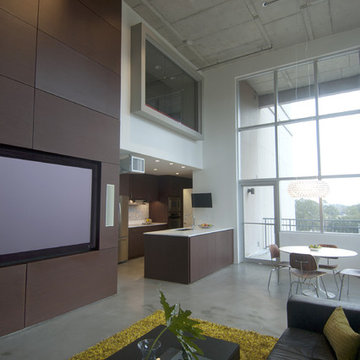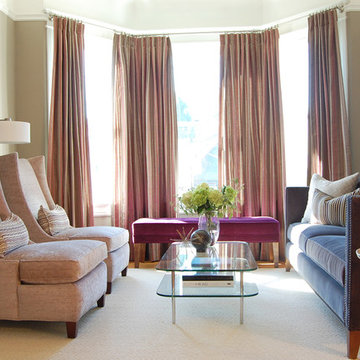絞り込み:
資材コスト
並び替え:今日の人気順
写真 341〜360 枚目(全 231,180 枚)
1/4

Photo by William Psolka
ニューヨークにあるトラディショナルスタイルのおしゃれなリビング (緑の壁、赤いソファ) の写真
ニューヨークにあるトラディショナルスタイルのおしゃれなリビング (緑の壁、赤いソファ) の写真
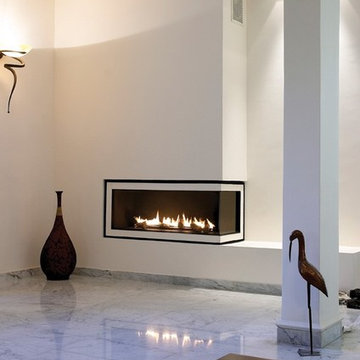
The Ortal 130 fits neatly into smaller rooms and are ideal for condos. Ortal offers fifty-seven products in nine different styles, so chances are excellent that there is an Ortal product to fit your needs. With clean, modern design and modern safety features, Ortal Fireplaces are highly efficient and can be found in some of the nation's leading restaurants and hotels.
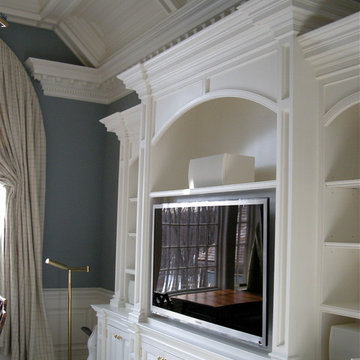
ニューヨークにあるお手頃価格の中くらいなトラディショナルスタイルのおしゃれなファミリールーム (青い壁、カーペット敷き、埋込式メディアウォール) の写真

A fun, fresh, and inviting transitional space with blue and green accents and lots of natural light - designed for a family in mind yet perfect for entertaining. Design by Annie Lowengart and photo by David Duncan Livingston.
Featured in Marin Magazine May 2013 issue seen here http://digital.marinmagazine.com/marinmagazine/201305/?pg=112&pm=2&u1=friend
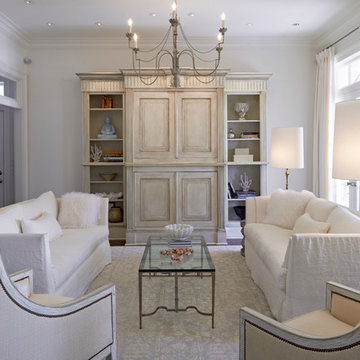
Timothy Dunford
ニューオリンズにある高級な広いトラディショナルスタイルのおしゃれなリビング (白い壁、濃色無垢フローリング、内蔵型テレビ) の写真
ニューオリンズにある高級な広いトラディショナルスタイルのおしゃれなリビング (白い壁、濃色無垢フローリング、内蔵型テレビ) の写真
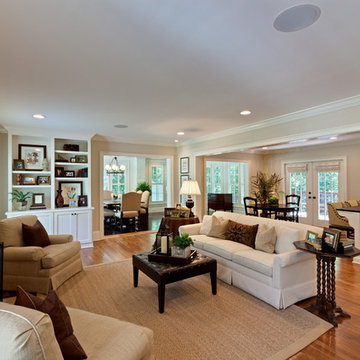
See It 360 Photography, Sacha Griffin
アトランタにあるお手頃価格の中くらいなトラディショナルスタイルのおしゃれなリビング (ベージュの壁、無垢フローリング、標準型暖炉、石材の暖炉まわり、壁掛け型テレビ) の写真
アトランタにあるお手頃価格の中くらいなトラディショナルスタイルのおしゃれなリビング (ベージュの壁、無垢フローリング、標準型暖炉、石材の暖炉まわり、壁掛け型テレビ) の写真
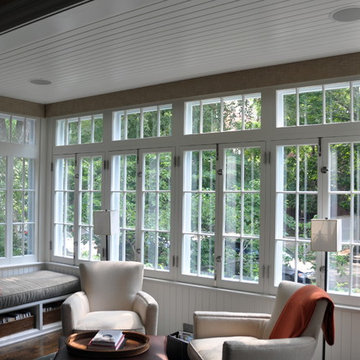
The front Sunroom is a great location for reading and listening to music. In addition to the speakers, electric shades automatically raise and lower based on the daily sunrise and sunset, balancing natural lighting and homeowner privacy.
Technology Integration by Mills Custom. Architecture by Cohen and Hacker Architects. Interior Design by Tom Stringer Design Partners. General Contracting by Michael Mariottini.
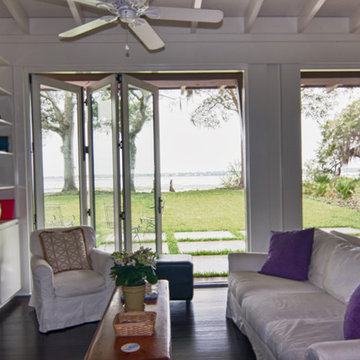
blend of traditional and contemporary in lowcountry home
チャールストンにある中くらいなエクレクティックスタイルのおしゃれなLDK (白い壁、埋込式メディアウォール、濃色無垢フローリング) の写真
チャールストンにある中くらいなエクレクティックスタイルのおしゃれなLDK (白い壁、埋込式メディアウォール、濃色無垢フローリング) の写真
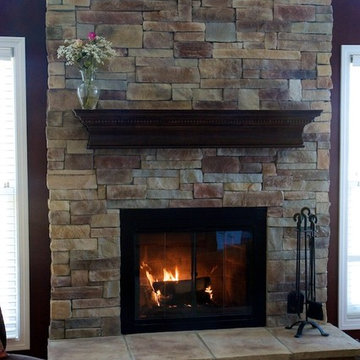
A new stone fireplace becomes the focal point of any room, but without a wood mantel, the fireplace looks incomplete. Wood mantels take on a personality of their own. You can easily mix a formal mantel with a rougher textured stone or take a more formal or traditional stone and blend it with a slightly distressed beam mantel.
Look through the pictures and start dreaming of your new stone fireplace and mantel.
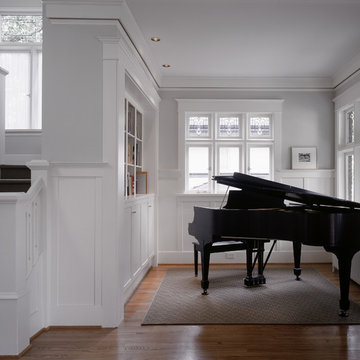
Music room with baby grand piano.
Photo by Benjamin Benschneider.
シアトルにある小さなトラディショナルスタイルのおしゃれなリビング (ミュージックルーム) の写真
シアトルにある小さなトラディショナルスタイルのおしゃれなリビング (ミュージックルーム) の写真
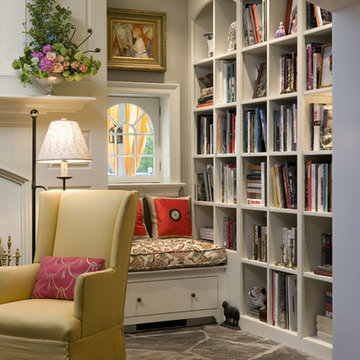
Photographer: Tom Crane
フィラデルフィアにあるトラディショナルスタイルのおしゃれなリビング (ライブラリー、グレーの壁、無垢フローリング、テレビなし、窓際ベンチ) の写真
フィラデルフィアにあるトラディショナルスタイルのおしゃれなリビング (ライブラリー、グレーの壁、無垢フローリング、テレビなし、窓際ベンチ) の写真

The library is a room within a room -- an effect that is enhanced by a material inversion; the living room has ebony, fired oak floors and a white ceiling, while the stepped up library has a white epoxy resin floor with an ebony oak ceiling.
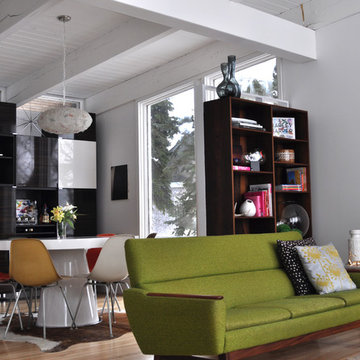
The original limestone fireplace is the focal point of the room and extends to the lower level walkout living area. The color scheme of the decor is inspired by the authentic abstract pieces as shown, grouped with organic teak and Danish rosewood accents.
グレーのリビング・居間の写真
18




