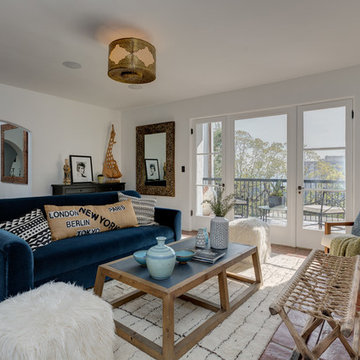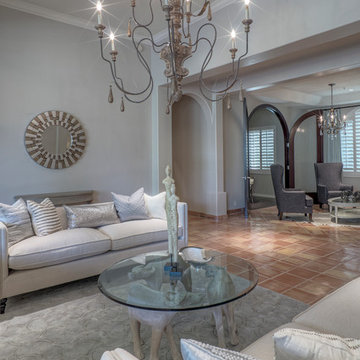絞り込み:
資材コスト
並び替え:今日の人気順
写真 1〜20 枚目(全 56 枚)
1/5

The entryway opens up into a stunning open concept great room featuring high ceilings, a custom stone fireplace with built in shelves and a dark stone tiled floor.
The large white sofas and neutral walls capture incoming natural light from the oversized windows and reflect it throughout the room, creating a very bright, open and welcoming space.

Our goal was to create an elegant current space that fit naturally into the architecture, utilizing tailored furniture and subtle tones and textures. We wanted to make the space feel lighter, open, and spacious both for entertaining and daily life. The fireplace received a face lift with a bright white paint job and a black honed slab hearth. We thoughtfully incorporated durable fabrics and materials as our client's home life includes dogs and children.

In this Cedar Rapids residence, sophistication meets bold design, seamlessly integrating dynamic accents and a vibrant palette. Every detail is meticulously planned, resulting in a captivating space that serves as a modern haven for the entire family.
Harmonizing a serene palette, this living space features a plush gray sofa accented by striking blue chairs. A fireplace anchors the room, complemented by curated artwork, creating a sophisticated ambience.
---
Project by Wiles Design Group. Their Cedar Rapids-based design studio serves the entire Midwest, including Iowa City, Dubuque, Davenport, and Waterloo, as well as North Missouri and St. Louis.
For more about Wiles Design Group, see here: https://wilesdesigngroup.com/
To learn more about this project, see here: https://wilesdesigngroup.com/cedar-rapids-dramatic-family-home-design
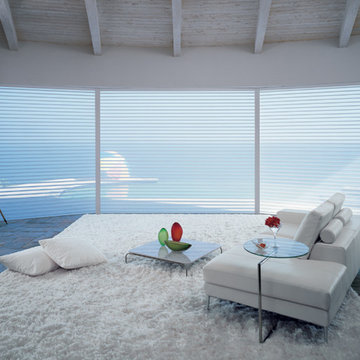
フィラデルフィアにあるお手頃価格の中くらいなモダンスタイルのおしゃれなリビング (白い壁、スレートの床、暖炉なし、テレビなし、グレーの床) の写真
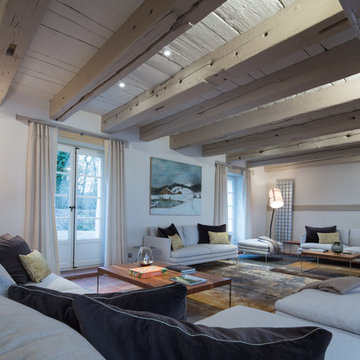
Supperposition des tapis, des canapés s'étalant et des tables pour recevoir. Un travail sur la lumière, la douceur, la convivialité et les couleurs.
パリにある広いトランジショナルスタイルのおしゃれなLDK (白い壁、テラコッタタイルの床、暖炉なし、テレビなし、赤い床) の写真
パリにある広いトランジショナルスタイルのおしゃれなLDK (白い壁、テラコッタタイルの床、暖炉なし、テレビなし、赤い床) の写真

This lovely custom-built home is surrounded by wild prairie and horse pastures. ORIJIN STONE Premium Bluestone Blue Select is used throughout the home; from the front porch & step treads, as a custom fireplace surround, throughout the lower level including the wine cellar, and on the back patio.
LANDSCAPE DESIGN & INSTALL: Original Rock Designs
TILE INSTALL: Uzzell Tile, Inc.
BUILDER: Gordon James
PHOTOGRAPHY: Landmark Photography
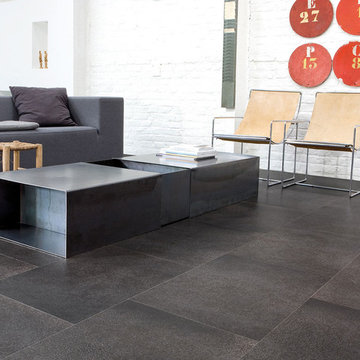
Kermans Flooring is one of the largest premier flooring stores in Indianapolis and is proud to offer flooring for every budget. Our grand showroom features wide selections of wood flooring, carpet, tile, resilient flooring and area rugs. We are conveniently located near Keystone Mall on the Northside of Indianapolis on 82nd Street.
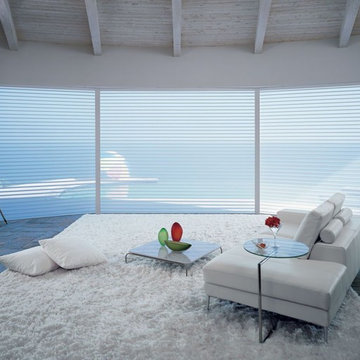
East Bay Area's Experienced Window Treatment Professionals
Location: 1813 Clement Avenue Building 24A
Alameda, CA 94501
サンフランシスコにある中くらいなビーチスタイルのおしゃれなリビング (白い壁、スレートの床、暖炉なし、テレビなし、青い床) の写真
サンフランシスコにある中くらいなビーチスタイルのおしゃれなリビング (白い壁、スレートの床、暖炉なし、テレビなし、青い床) の写真
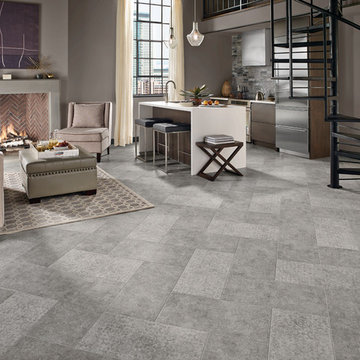
ボストンにある中くらいなコンテンポラリースタイルのおしゃれなリビング (グレーの壁、スレートの床、標準型暖炉、コンクリートの暖炉まわり、テレビなし、グレーの床) の写真
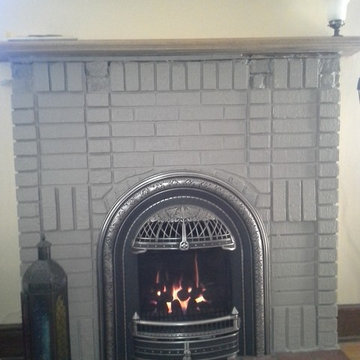
ミネアポリスにある低価格のヴィクトリアン調のおしゃれなリビング (ベージュの壁、テラコッタタイルの床、標準型暖炉、レンガの暖炉まわり、テレビなし) の写真
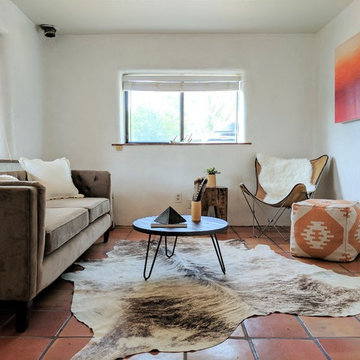
Elisa Macomber
他の地域にある小さなサンタフェスタイルのおしゃれな独立型リビング (白い壁、テラコッタタイルの床、コーナー設置型暖炉、漆喰の暖炉まわり、テレビなし、オレンジの床) の写真
他の地域にある小さなサンタフェスタイルのおしゃれな独立型リビング (白い壁、テラコッタタイルの床、コーナー設置型暖炉、漆喰の暖炉まわり、テレビなし、オレンジの床) の写真
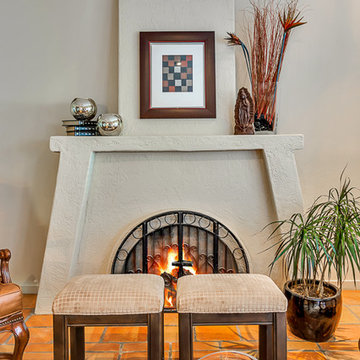
オースティンにある中くらいなサンタフェスタイルのおしゃれなリビング (ベージュの壁、テラコッタタイルの床、標準型暖炉、漆喰の暖炉まわり、テレビなし、茶色い床) の写真
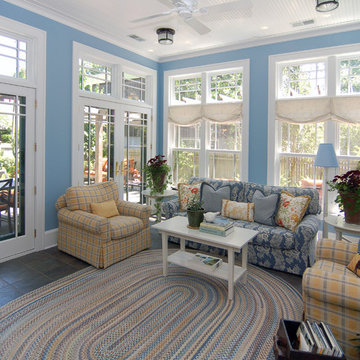
Living Room
Photo courtesy of Steve Caputo
ミネアポリスにある広いトラディショナルスタイルのおしゃれなリビング (青い壁、スレートの床、暖炉なし、テレビなし) の写真
ミネアポリスにある広いトラディショナルスタイルのおしゃれなリビング (青い壁、スレートの床、暖炉なし、テレビなし) の写真
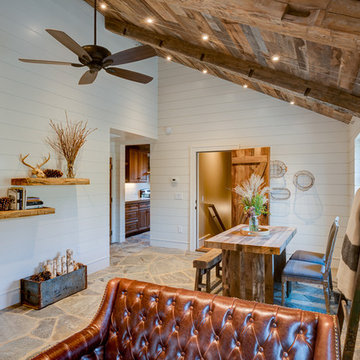
This contemporary barn is the perfect mix of clean lines and colors with a touch of reclaimed materials in each room. The Mixed Species Barn Wood siding adds a rustic appeal to the exterior of this fresh living space. With interior white walls the Barn Wood ceiling makes a statement. Accent pieces are around each corner. Taking our Timbers Veneers to a whole new level, the builder used them as shelving in the kitchen and stair treads leading to the top floor. Tying the mix of brown and gray color tones to each room, this showstopper dinning table is a place for the whole family to gather.
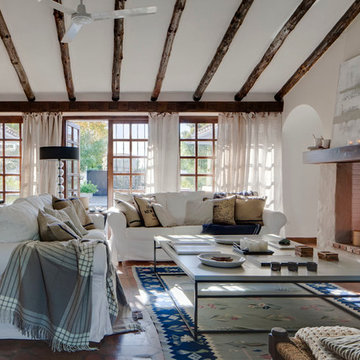
MASFOTOGENICA by CARLOS YAGÜE //
Fotografía: Carlos Yagüe //
Makeup Deco: Pili Molina //
Items: Lexington Company
他の地域にある高級な広いカントリー風のおしゃれなリビング (白い壁、テラコッタタイルの床、標準型暖炉、テレビなし) の写真
他の地域にある高級な広いカントリー風のおしゃれなリビング (白い壁、テラコッタタイルの床、標準型暖炉、テレビなし) の写真
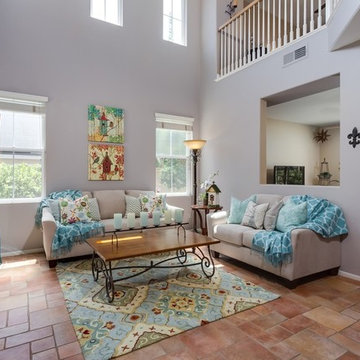
Adding pops of color to enlarge a living room. Using the same color blue throughout the rooms helps enlarge the space and tie the rooms together.
SandKasl Imaging
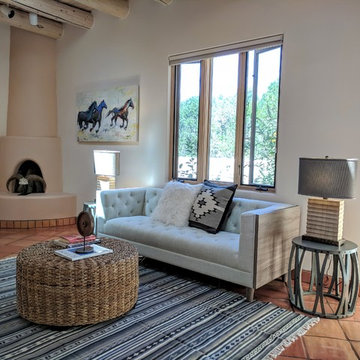
Marshall Elias/Sotheby's, Elisa Macomber
他の地域にある広いサンタフェスタイルのおしゃれな独立型ファミリールーム (白い壁、テラコッタタイルの床、コーナー設置型暖炉、漆喰の暖炉まわり、テレビなし、オレンジの床) の写真
他の地域にある広いサンタフェスタイルのおしゃれな独立型ファミリールーム (白い壁、テラコッタタイルの床、コーナー設置型暖炉、漆喰の暖炉まわり、テレビなし、オレンジの床) の写真
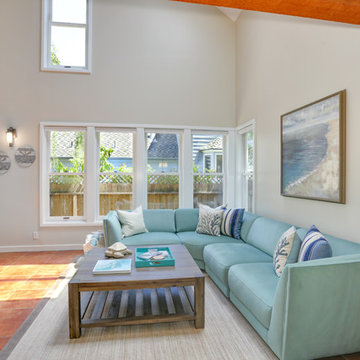
The openness of this space makes it all the more perfect for vacationers. Here family and friends can be in any of these second floor rooms and still feel together. The serene, neutral color palette unites the various living spaces in the great room. The living room, dining room, and family room flow one to the next.
グレーのリビング・居間 (スレートの床、テラコッタタイルの床、テレビなし) の写真
1




