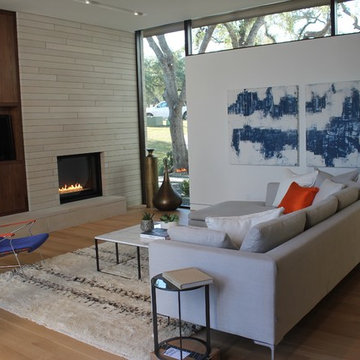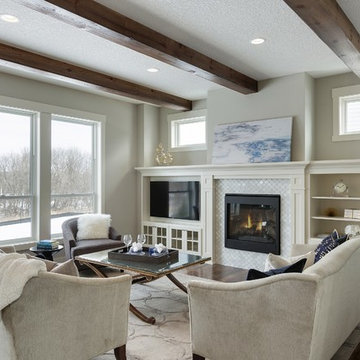絞り込み:
資材コスト
並び替え:今日の人気順
写真 1〜20 枚目(全 4,608 枚)
1/4

This beautiful family wanted to update their dated family room to be a more glamorous bright inviting room. We removed a corner fireplace that was never used, and designed a custom large built in with room storage, a television, and lots of bookcase shelves for styling with precious decor. We incorporated unique picture molding wall treatment with inverted corners. We brought in a new custom oversized rug, and custom furniture. The room opens to the kitchen, so we incorporated a few pieces in there as well. Lots of reflective chrome and crystal!

ワシントンD.C.にある高級な広いコンテンポラリースタイルのおしゃれなファミリールーム (ライブラリー、白い壁、無垢フローリング、標準型暖炉、金属の暖炉まわり、埋込式メディアウォール、表し梁、茶色い床) の写真

Lavish Transitional living room with soaring white geometric (octagonal) coffered ceiling and panel molding. The room is accented by black architectural glazing and door trim. The second floor landing/balcony, with glass railing, provides a great view of the two story book-matched marble ribbon fireplace.
Architect: Hierarchy Architecture + Design, PLLC
Interior Designer: JSE Interior Designs
Builder: True North
Photographer: Adam Kane Macchia

Though DIY living room makeovers and bedroom redecorating can be an exciting undertaking, these projects often wind up uncompleted and with less than satisfactory results. This was the case with our client, a young professional in his early 30’s who purchased his first apartment and tried to decorate it himself. Short on interior décor ideas and unhappy with the results, he decided to hire an interior designer, turning to Décor Aid to transform his one-bedroom into a classy, adult space. Our client already had invested in several key pieces of furniture, so our Junior Designer worked closely with him to incorporate the existing furnishings into the new design and give them new life.
Though the living room boasted high ceilings, the space was narrow, so they ditched the client’s sectional in place of a sleek leather sofa with a smaller footprint. They replaced the dark gray living room paint and drab brown bedroom paint with a white wall paint color to make the apartment feel larger. Our designer introduced chrome accents, in the form of a Deco bar cart, a modern chandelier, and a campaign-style nightstand, to create a sleek, contemporary design. Leather furniture was used in both the bedroom and living room to add a masculine feel to the home refresh.

トロントにある広いカントリー風のおしゃれなLDK (ピンクの壁、無垢フローリング、標準型暖炉、石材の暖炉まわり、埋込式メディアウォール、茶色い床、三角天井、表し梁、板張り天井) の写真

Natural light exposes the beautiful details of this great room. Coffered ceiling encompasses a majestic old world feeling of this stone and shiplap fireplace. Comfort and beauty combo.

Open concept family room, dining room
ラスベガスにある高級な中くらいなモダンスタイルのおしゃれなオープンリビング (グレーの壁、セラミックタイルの床、標準型暖炉、タイルの暖炉まわり、埋込式メディアウォール、グレーの床) の写真
ラスベガスにある高級な中くらいなモダンスタイルのおしゃれなオープンリビング (グレーの壁、セラミックタイルの床、標準型暖炉、タイルの暖炉まわり、埋込式メディアウォール、グレーの床) の写真

Our custom TV entertainment center sets the stage for this coast chic design. The root coffee table is just a perfect addition!
マイアミにある高級な広いビーチスタイルのおしゃれなオープンリビング (グレーの壁、淡色無垢フローリング、埋込式メディアウォール、茶色い床、塗装板張りの天井) の写真
マイアミにある高級な広いビーチスタイルのおしゃれなオープンリビング (グレーの壁、淡色無垢フローリング、埋込式メディアウォール、茶色い床、塗装板張りの天井) の写真

L-Shaped Sectional Sofa with cerused oak cocktail table, chevron swivel armchairs, built in media cabinet.
ボストンにある中くらいなトランジショナルスタイルのおしゃれなオープンリビング (グレーの壁、濃色無垢フローリング、埋込式メディアウォール、茶色い床) の写真
ボストンにある中くらいなトランジショナルスタイルのおしゃれなオープンリビング (グレーの壁、濃色無垢フローリング、埋込式メディアウォール、茶色い床) の写真

This custom built-in entertainment center features white shaker cabinetry accented by white oak shelves with integrated lighting and brass hardware. The electronics are contained in the lower door cabinets with select items like the wifi router out on the countertop on the left side and a Sonos sound bar in the center under the TV. The TV is mounted on the back panel and wires are in a chase down to the lower cabinet. The side fillers go down to the floor to give the wall baseboards a clean surface to end against.

Photography - Toni Soluri Photography
Architecture - dSPACE Studio
シカゴにある巨大なコンテンポラリースタイルのおしゃれなオープンリビング (白い壁、淡色無垢フローリング、標準型暖炉、石材の暖炉まわり、埋込式メディアウォール、アクセントウォール) の写真
シカゴにある巨大なコンテンポラリースタイルのおしゃれなオープンリビング (白い壁、淡色無垢フローリング、標準型暖炉、石材の暖炉まわり、埋込式メディアウォール、アクセントウォール) の写真

TV area with art niches on each side. All cabinetry suspended. Led lighting under cabinetry and LED puck lights in each niche opening.
Great view of the water

Halquest Cobble Creek stone is used on the great room fireplace and a hand-hewn reclaimed mantle. Photo by Mike Kaskel
シカゴにあるラグジュアリーな広いカントリー風のおしゃれなオープンリビング (白い壁、濃色無垢フローリング、標準型暖炉、石材の暖炉まわり、埋込式メディアウォール、茶色い床) の写真
シカゴにあるラグジュアリーな広いカントリー風のおしゃれなオープンリビング (白い壁、濃色無垢フローリング、標準型暖炉、石材の暖炉まわり、埋込式メディアウォール、茶色い床) の写真

フェニックスにある広いカントリー風のおしゃれなオープンリビング (ベージュの壁、無垢フローリング、標準型暖炉、レンガの暖炉まわり、埋込式メディアウォール、茶色い床) の写真

オースティンにある高級な中くらいなミッドセンチュリースタイルのおしゃれなリビング (白い壁、無垢フローリング、標準型暖炉、タイルの暖炉まわり、埋込式メディアウォール) の写真

With over 60 years of excellence in manufacturing and design, Presotto Italia continues to reinvent the relationships between form and function by interpreting the evolving consumer lifestyles, tastes and trends. Today, Presotto is one of Italy’s leading manufacturers of top notch, ultra-modern bedrooms and extraordinary, exclusively-designed living room solutions. Best known for its one-of-a-kind Aqua Bed and Zero Round Bed, Presotto Italia is also the source for innovation and edgy product design which includes countless wall unit collections, wardrobes, walk-in closets, dining rooms and bedrooms.

Spacecrafting
ミネアポリスにある高級な中くらいなトランジショナルスタイルのおしゃれなLDK (グレーの壁、濃色無垢フローリング、標準型暖炉、タイルの暖炉まわり、埋込式メディアウォール) の写真
ミネアポリスにある高級な中くらいなトランジショナルスタイルのおしゃれなLDK (グレーの壁、濃色無垢フローリング、標準型暖炉、タイルの暖炉まわり、埋込式メディアウォール) の写真
グレーの、木目調のリビング・居間 (埋込式メディアウォール) の写真
1






