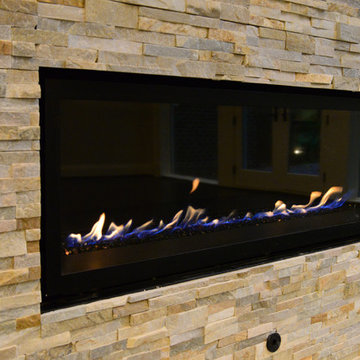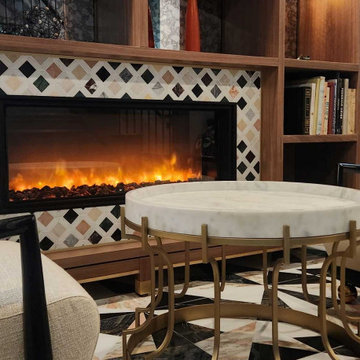絞り込み:
資材コスト
並び替え:今日の人気順
写真 1〜20 枚目(全 42 枚)
1/4

Our RUT floor lamp feels very much at home in this fabulous apartment in Moscow, Russia. Many thanks to Maria Katkova.
マドリードにある高級な広いコンテンポラリースタイルのおしゃれなリビング (黒い壁、横長型暖炉、大理石の床、石材の暖炉まわり、テレビなし、青いソファ、黒い天井) の写真
マドリードにある高級な広いコンテンポラリースタイルのおしゃれなリビング (黒い壁、横長型暖炉、大理石の床、石材の暖炉まわり、テレビなし、青いソファ、黒い天井) の写真
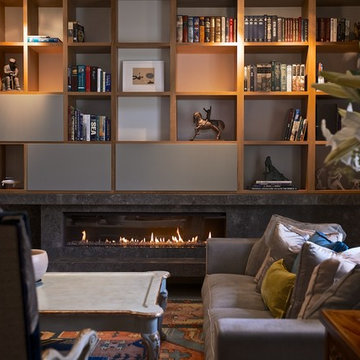
camilleriparismode projects and design team were approached to rethink a previously unused double height room in a wonderful villa. the lower part of the room was planned as a sitting and dining area, the sub level above as a tv den and games room. as the occupants enjoy their time together as a family, as well as their shared love of books, a floor-to-ceiling library was an ideal way of using and linking the large volume. the large library covers one wall of the room spilling into the den area above. it is given a sense of movement by the differing sizes of the verticals and shelves, broken up by randomly placed closed cupboards. the floating marble fireplace at the base of the library unit helps achieve a feeling of lightness despite it being a complex structure, while offering a cosy atmosphere to the family area below. the split-level den is reached via a solid oak staircase, below which is a custom made wine room. the staircase is concealed from the dining area by a high wall, painted in a bold colour on which a collection of paintings is displayed.
photos by: brian grech
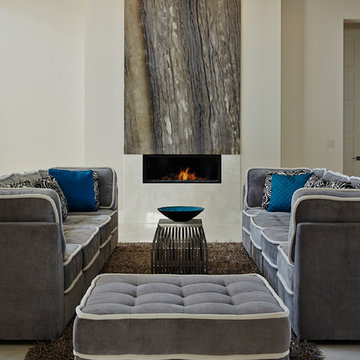
マイアミにある広いコンテンポラリースタイルのおしゃれな独立型ファミリールーム (ベージュの壁、大理石の床、横長型暖炉、金属の暖炉まわり、テレビなし) の写真

ローマにある広いコンテンポラリースタイルのおしゃれなリビング (白い壁、大理石の床、横長型暖炉、木材の暖炉まわり、埋込式メディアウォール、白い床) の写真
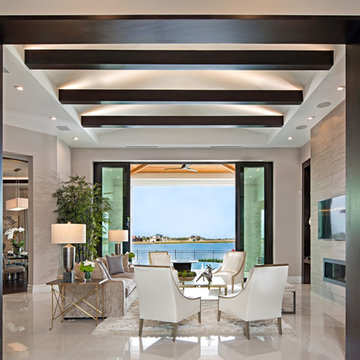
*Photo Credit Eric Cucciaioni Photography 2018*
オーランドにある高級な広いコンテンポラリースタイルのおしゃれなリビング (ベージュの壁、大理石の床、横長型暖炉、金属の暖炉まわり、壁掛け型テレビ、ベージュの床) の写真
オーランドにある高級な広いコンテンポラリースタイルのおしゃれなリビング (ベージュの壁、大理石の床、横長型暖炉、金属の暖炉まわり、壁掛け型テレビ、ベージュの床) の写真
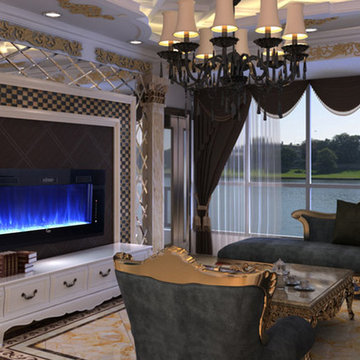
サンフランシスコにある中くらいなエクレクティックスタイルのおしゃれなリビング (白い壁、大理石の床、横長型暖炉、漆喰の暖炉まわり、テレビなし、ベージュの床) の写真
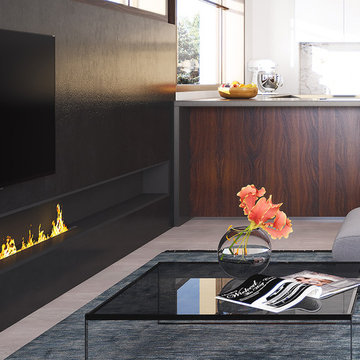
Boutique Architectural Design Studio
オーランドにある高級な広いミッドセンチュリースタイルのおしゃれなオープンリビング (白い壁、大理石の床、横長型暖炉、石材の暖炉まわり、埋込式メディアウォール、ベージュの床) の写真
オーランドにある高級な広いミッドセンチュリースタイルのおしゃれなオープンリビング (白い壁、大理石の床、横長型暖炉、石材の暖炉まわり、埋込式メディアウォール、ベージュの床) の写真
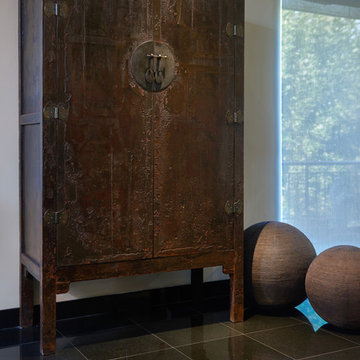
Peter Christiansen Valli
ロサンゼルスにあるラグジュアリーな広いエクレクティックスタイルのおしゃれなリビングロフト (グレーの壁、大理石の床、横長型暖炉、タイルの暖炉まわり) の写真
ロサンゼルスにあるラグジュアリーな広いエクレクティックスタイルのおしゃれなリビングロフト (グレーの壁、大理石の床、横長型暖炉、タイルの暖炉まわり) の写真
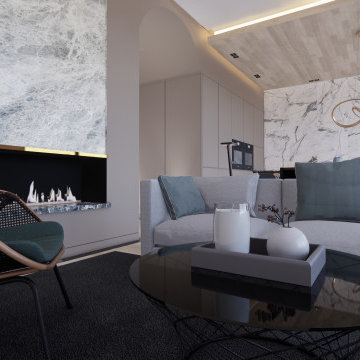
Contemporary living in this spacious 3 bed apartment. Encapsulating the elements of natural stone and wood set against a comfortable and relaxed palette of earthy clay, stone grey & winter blue with the subtlest of polished brass accents and refined walnut detail.
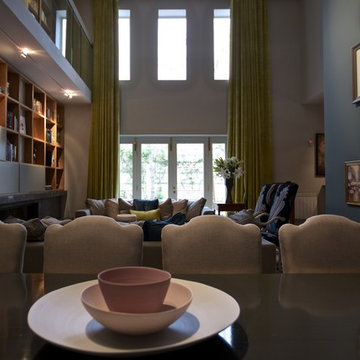
camilleriparismode projects and design team were approached to rethink a previously unused double height room in a wonderful villa. the lower part of the room was planned as a sitting and dining area, the sub level above as a tv den and games room. as the occupants enjoy their time together as a family, as well as their shared love of books, a floor-to-ceiling library was an ideal way of using and linking the large volume. the large library covers one wall of the room spilling into the den area above. it is given a sense of movement by the differing sizes of the verticals and shelves, broken up by randomly placed closed cupboards. the floating marble fireplace at the base of the library unit helps achieve a feeling of lightness despite it being a complex structure, while offering a cosy atmosphere to the family area below. the split-level den is reached via a solid oak staircase, below which is a custom made wine room. the staircase is concealed from the dining area by a high wall, painted in a bold colour on which a collection of paintings is displayed.
photos by: brian grech
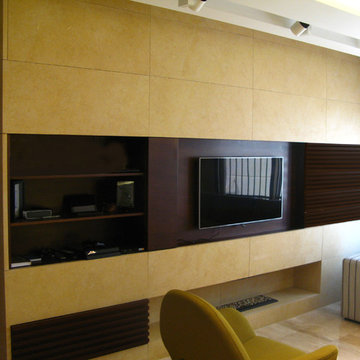
他の地域にあるラグジュアリーな小さなコンテンポラリースタイルのおしゃれな独立型リビング (ベージュの壁、大理石の床、横長型暖炉、石材の暖炉まわり、壁掛け型テレビ) の写真
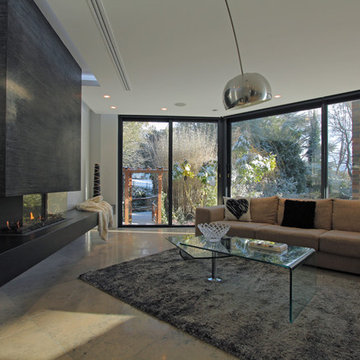
Uber luxury lounge!
ラグジュアリーな広いコンテンポラリースタイルのおしゃれなリビング (ベージュの壁、大理石の床、漆喰の暖炉まわり、横長型暖炉) の写真
ラグジュアリーな広いコンテンポラリースタイルのおしゃれなリビング (ベージュの壁、大理石の床、漆喰の暖炉まわり、横長型暖炉) の写真
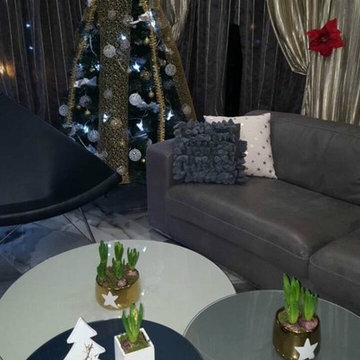
他の地域にあるラグジュアリーな巨大なエクレクティックスタイルのおしゃれなリビング (マルチカラーの壁、大理石の床、横長型暖炉、石材の暖炉まわり、壁掛け型テレビ、マルチカラーの床) の写真
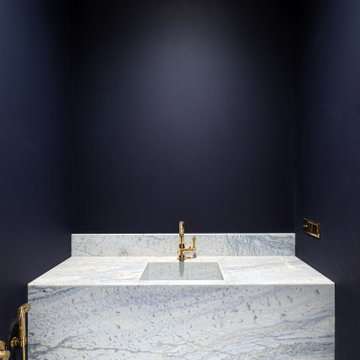
モスクワにあるラグジュアリーな広いトランジショナルスタイルのおしゃれなリビング (ミュージックルーム、白い壁、大理石の床、横長型暖炉、石材の暖炉まわり、ベージュの床、折り上げ天井) の写真
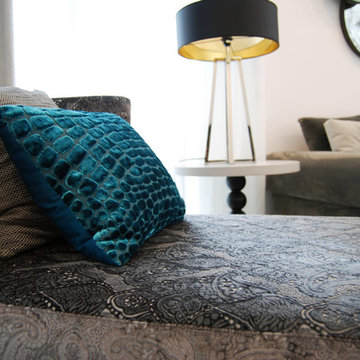
Dejarlo todo por amor, es algo muy poético pero lo que nadie sabe es que requiere de un gran sacrificio. Hoy os descubrimos este salón fresco y elegante, diseñado para que nuestra protagonista de hoy comience de nuevo junto a su familia añorando lo mínimo posible sus orígenes.
Tejidos ricos, grises que invitan a quedarse y aguamarinas que rompen la monotonía , así es la paleta de color de este salón comedor. ¿Las protagonistas de la película? La chaiselongue con tachuelas, seguido por la composición de bandejas pintadas a mano y rematado por la mesa con sobre en madera cortada.
Antes de marcharte, no dejes de visitar el último toque de este proyecto, un hall con aires deco
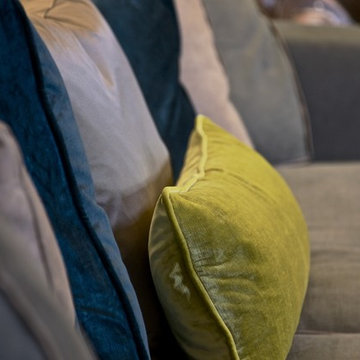
camilleriparismode projects and design team were approached to rethink a previously unused double height room in a wonderful villa. the lower part of the room was planned as a sitting and dining area, the sub level above as a tv den and games room. as the occupants enjoy their time together as a family, as well as their shared love of books, a floor-to-ceiling library was an ideal way of using and linking the large volume. the large library covers one wall of the room spilling into the den area above. it is given a sense of movement by the differing sizes of the verticals and shelves, broken up by randomly placed closed cupboards. the floating marble fireplace at the base of the library unit helps achieve a feeling of lightness despite it being a complex structure, while offering a cosy atmosphere to the family area below. the split-level den is reached via a solid oak staircase, below which is a custom made wine room. the staircase is concealed from the dining area by a high wall, painted in a bold colour on which a collection of paintings is displayed.
photos by: brian grech
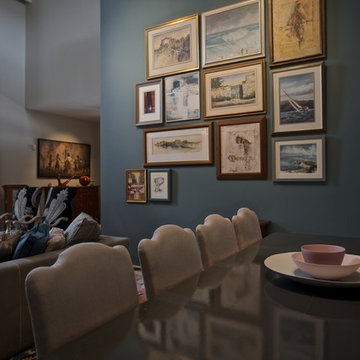
camilleriparismode projects and design team were approached to rethink a previously unused double height room in a wonderful villa. the lower part of the room was planned as a sitting and dining area, the sub level above as a tv den and games room. as the occupants enjoy their time together as a family, as well as their shared love of books, a floor-to-ceiling library was an ideal way of using and linking the large volume. the large library covers one wall of the room spilling into the den area above. it is given a sense of movement by the differing sizes of the verticals and shelves, broken up by randomly placed closed cupboards. the floating marble fireplace at the base of the library unit helps achieve a feeling of lightness despite it being a complex structure, while offering a cosy atmosphere to the family area below. the split-level den is reached via a solid oak staircase, below which is a custom made wine room. the staircase is concealed from the dining area by a high wall, painted in a bold colour on which a collection of paintings is displayed.
photos by: brian grech
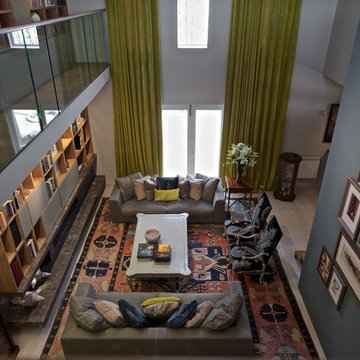
camilleriparismode projects and design team were approached to rethink a previously unused double height room in a wonderful villa. the lower part of the room was planned as a sitting and dining area, the sub level above as a tv den and games room. as the occupants enjoy their time together as a family, as well as their shared love of books, a floor-to-ceiling library was an ideal way of using and linking the large volume. the large library covers one wall of the room spilling into the den area above. it is given a sense of movement by the differing sizes of the verticals and shelves, broken up by randomly placed closed cupboards. the floating marble fireplace at the base of the library unit helps achieve a feeling of lightness despite it being a complex structure, while offering a cosy atmosphere to the family area below. the split-level den is reached via a solid oak staircase, below which is a custom made wine room. the staircase is concealed from the dining area by a high wall, painted in a bold colour on which a collection of paintings is displayed.
photos by: brian grech
黒いリビング・居間 (横長型暖炉、大理石の床) の写真
1




