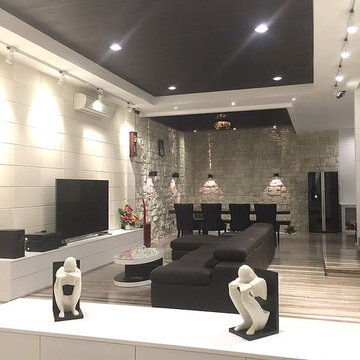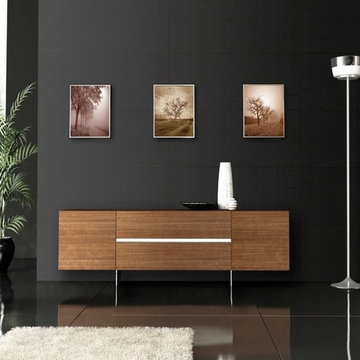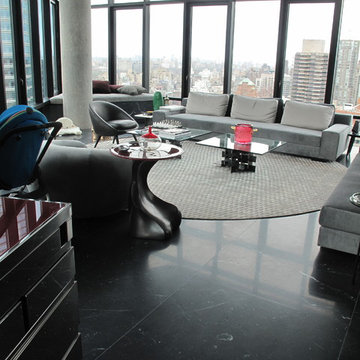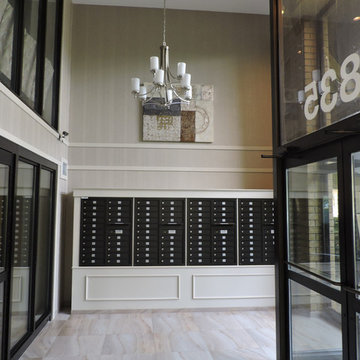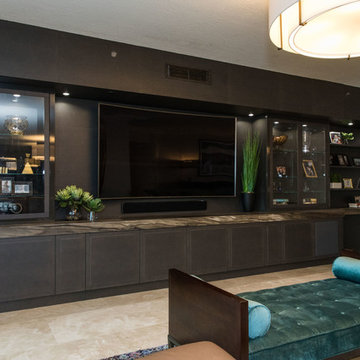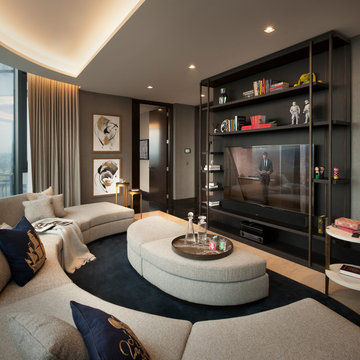絞り込み:
資材コスト
並び替え:今日の人気順
写真 1〜20 枚目(全 117 枚)
1/5

This project tell us an personal client history, was published in the most important magazines and profesional sites. We used natural materials, special lighting, design furniture and beautiful art pieces.

ローマにある広いコンテンポラリースタイルのおしゃれなリビング (白い壁、大理石の床、横長型暖炉、木材の暖炉まわり、埋込式メディアウォール、白い床) の写真
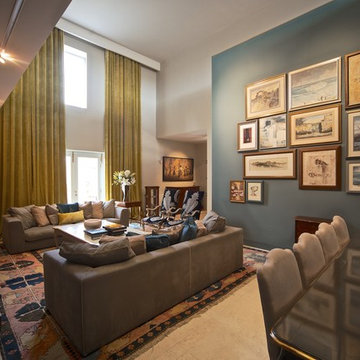
camilleriparismode projects and design team were approached to rethink a previously unused double height room in a wonderful villa. the lower part of the room was planned as a sitting and dining area, the sub level above as a tv den and games room. as the occupants enjoy their time together as a family, as well as their shared love of books, a floor-to-ceiling library was an ideal way of using and linking the large volume. the large library covers one wall of the room spilling into the den area above. it is given a sense of movement by the differing sizes of the verticals and shelves, broken up by randomly placed closed cupboards. the floating marble fireplace at the base of the library unit helps achieve a feeling of lightness despite it being a complex structure, while offering a cosy atmosphere to the family area below. the split-level den is reached via a solid oak staircase, below which is a custom made wine room. the staircase is concealed from the dining area by a high wall, painted in a bold colour on which a collection of paintings is displayed.
photos by: brian grech

Our RUT floor lamp feels very much at home in this fabulous apartment in Moscow, Russia. Many thanks to Maria Katkova.
マドリードにある高級な広いコンテンポラリースタイルのおしゃれなリビング (黒い壁、横長型暖炉、大理石の床、石材の暖炉まわり、テレビなし、青いソファ、黒い天井) の写真
マドリードにある高級な広いコンテンポラリースタイルのおしゃれなリビング (黒い壁、横長型暖炉、大理石の床、石材の暖炉まわり、テレビなし、青いソファ、黒い天井) の写真
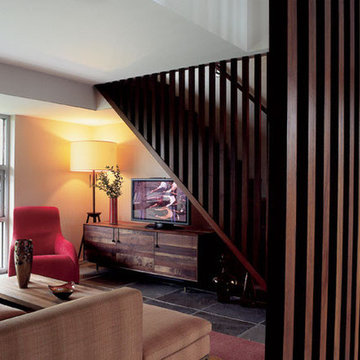
A modern home in The Hamptons with some pretty unique features! Warm and cool colors adorn the interior, setting off different moods in each room. From the moody burgundy-colored TV room to the refreshing and modern living room, every space a style of its own.
We integrated a unique mix of elements, including wooden room dividers, slate tile flooring, and concrete tile walls. This unusual pairing of materials really came together to produce a stunning modern-contemporary design.
Artwork & one-of-a-kind lighting were also utilized throughout the home for dramatic effects. The outer-space artwork in the dining area is a perfect example of how we were able to keep the home minimal but powerful.
Project completed by New York interior design firm Betty Wasserman Art & Interiors, which serves New York City, as well as across the tri-state area and in The Hamptons.
For more about Betty Wasserman, click here: https://www.bettywasserman.com/
To learn more about this project, click here: https://www.bettywasserman.com/spaces/bridgehampton-modern/
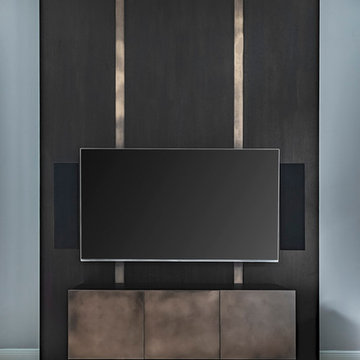
Modern Media Wall
マイアミにあるラグジュアリーな巨大なエクレクティックスタイルのおしゃれなオープンリビング (茶色い壁、大理石の床、暖炉なし、埋込式メディアウォール、ベージュの床) の写真
マイアミにあるラグジュアリーな巨大なエクレクティックスタイルのおしゃれなオープンリビング (茶色い壁、大理石の床、暖炉なし、埋込式メディアウォール、ベージュの床) の写真
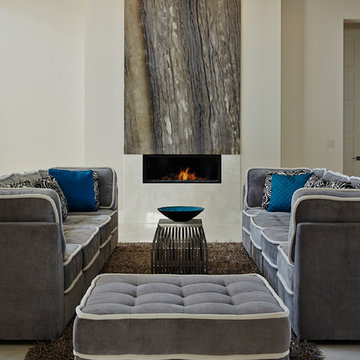
マイアミにある広いコンテンポラリースタイルのおしゃれな独立型ファミリールーム (ベージュの壁、大理石の床、横長型暖炉、金属の暖炉まわり、テレビなし) の写真
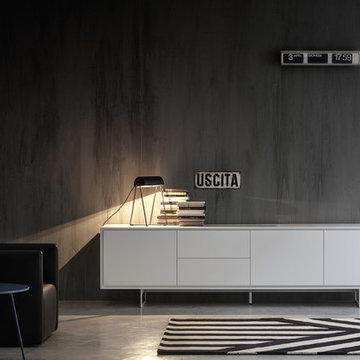
Zum Shop -> http://www.livarea.de/hersteller/novamobili/novamobili-kommoden-sideboards.html
Novamobili Sideboards für Wohnzimmer oder Flur
Novamobili Sideboards für Wohnzimmer oder Flur
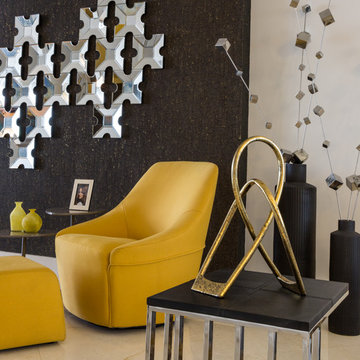
Home in Landmark at Lennar
Photo by Melissa Mederos and Manny Prades of Pryme Production
Design By Barbara Delgado - D'Liberatore by B
マイアミにあるコンテンポラリースタイルのおしゃれなLDK (グレーの壁、大理石の床、暖炉なし、壁掛け型テレビ、ベージュの床) の写真
マイアミにあるコンテンポラリースタイルのおしゃれなLDK (グレーの壁、大理石の床、暖炉なし、壁掛け型テレビ、ベージュの床) の写真
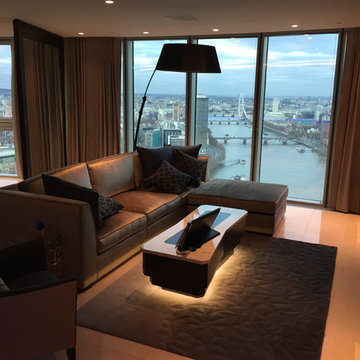
Andy Stone
ロンドンにあるラグジュアリーな中くらいなコンテンポラリースタイルのおしゃれなリビング (マルチカラーの壁、大理石の床、暖炉なし、埋込式メディアウォール) の写真
ロンドンにあるラグジュアリーな中くらいなコンテンポラリースタイルのおしゃれなリビング (マルチカラーの壁、大理石の床、暖炉なし、埋込式メディアウォール) の写真
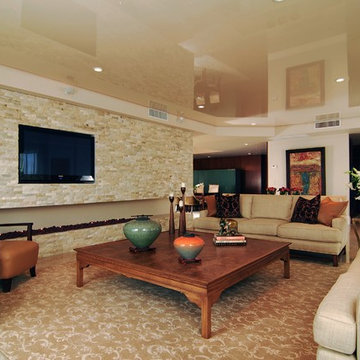
Scope: Stretch Ceiling – Beige Lacquer
The challenge that faced the designer working on this project was that the client wanted ceiling lighting but didn’t want to lower the 8’-6” concrete ceiling. By using HTC stretch ceiling system the interior designer was able to install multiple recessed lights to the existing ceiling, which we then covered with an HTC-Lacquer finish. Because we had to install the stretch ceiling on a perimeter frame lower than the existing ceiling, a cove was created all around the room which was used as a drapery pocket and to wash the walls with a soft light at night creating a warm atmosphere. The ceiling was lowered by 5” but the reflection of the stretch ceiling gave the illusion of a 13’ ceiling with a beige color blending beautifully with the décor.
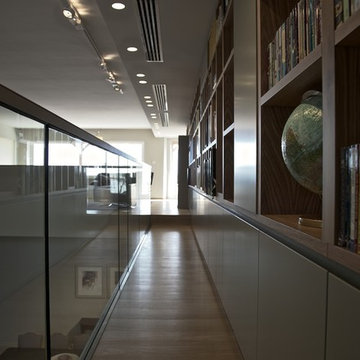
camilleriparismode projects and design team were approached to rethink a previously unused double height room in a wonderful villa. the lower part of the room was planned as a sitting and dining area, the sub level above as a tv den and games room. as the occupants enjoy their time together as a family, as well as their shared love of books, a floor-to-ceiling library was an ideal way of using and linking the large volume. the large library covers one wall of the room spilling into the den area above. it is given a sense of movement by the differing sizes of the verticals and shelves, broken up by randomly placed closed cupboards. the floating marble fireplace at the base of the library unit helps achieve a feeling of lightness despite it being a complex structure, while offering a cosy atmosphere to the family area below. the split-level den is reached via a solid oak staircase, below which is a custom made wine room. the staircase is concealed from the dining area by a high wall, painted in a bold colour on which a collection of paintings is displayed.
photos by: brian grech
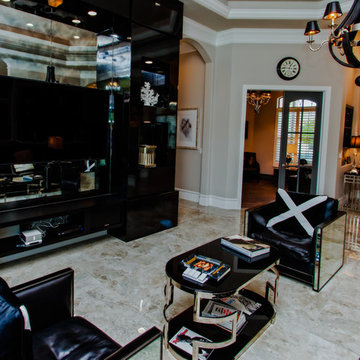
マイアミにある中くらいなトランジショナルスタイルのおしゃれな独立型ファミリールーム (ベージュの壁、大理石の床、暖炉なし、壁掛け型テレビ、ベージュの床) の写真
黒いリビング・居間 (暖炉なし、横長型暖炉、大理石の床) の写真
1





