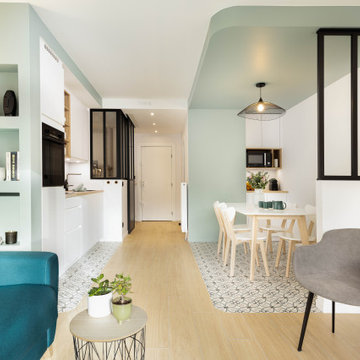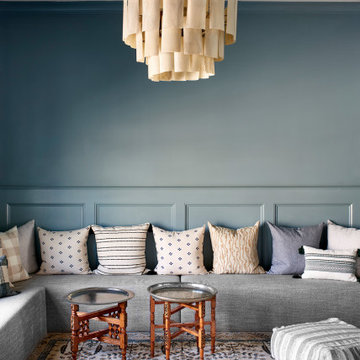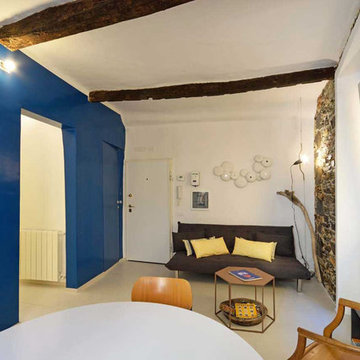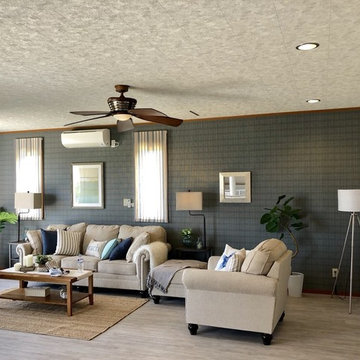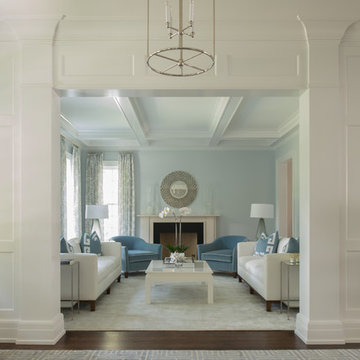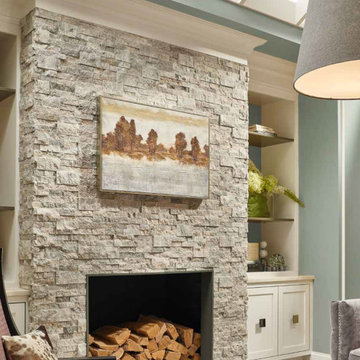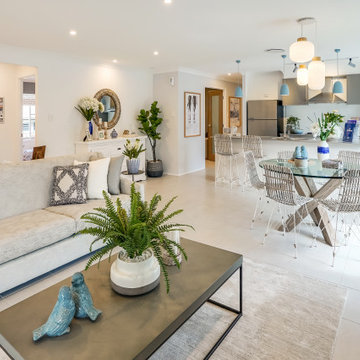絞り込み:
資材コスト
並び替え:今日の人気順
写真 1〜20 枚目(全 31 枚)

We are absolutely thrilled to share the finished photos of this year's Homearama we were lucky to be apart of thanks to G.A. White Homes. This week we will be sharing the kitchen, pantry, and living area. All of these spaces use Marsh Furniture's Apex door style to create a uniquely clean and modern living space. The Apex door style is very minimal making it the perfect cabinet to showcase statement pieces like a stunning counter top or floating shelves. The muted color palette of whites and grays help the home look even more open and airy.
Designer: Aaron Mauk
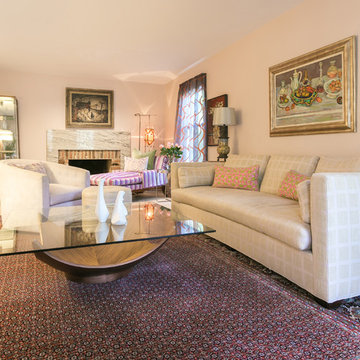
チャールストンにある中くらいなエクレクティックスタイルのおしゃれなリビング (オレンジの壁、カーペット敷き、標準型暖炉、レンガの暖炉まわり、テレビなし、マルチカラーの床) の写真

Chic but casual Palm Beach Apartment, incorporating seaside colors in an ocean view apartment. Mixing transitional with contemporary. This apartment is Malibu meets the Hampton's in Palm Beach
Photo by Robert Brantley

Michael J Lee
ニューヨークにあるラグジュアリーな小さなモダンスタイルのおしゃれな独立型ファミリールーム (ライブラリー、青い壁、大理石の床、暖炉なし、白い床) の写真
ニューヨークにあるラグジュアリーな小さなモダンスタイルのおしゃれな独立型ファミリールーム (ライブラリー、青い壁、大理石の床、暖炉なし、白い床) の写真
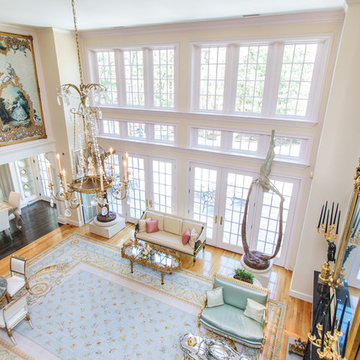
http://211westerlyroad.com/
Introducing a distinctive residence in the coveted Weston Estate's neighborhood. A striking antique mirrored fireplace wall accents the majestic family room. The European elegance of the custom millwork in the entertainment sized dining room accents the recently renovated designer kitchen. Decorative French doors overlook the tiered granite and stone terrace leading to a resort-quality pool, outdoor fireplace, wading pool and hot tub. The library's rich wood paneling, an enchanting music room and first floor bedroom guest suite complete the main floor. The grande master suite has a palatial dressing room, private office and luxurious spa-like bathroom. The mud room is equipped with a dumbwaiter for your convenience. The walk-out entertainment level includes a state-of-the-art home theatre, wine cellar and billiards room that leads to a covered terrace. A semi-circular driveway and gated grounds complete the landscape for the ultimate definition of luxurious living.
Eric Barry Photography
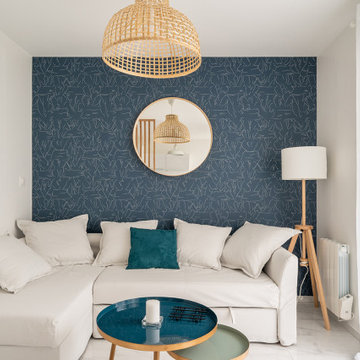
Transformation d’un local commercial en bien locatif de luxe.
En plus de la chambre, le salon et la cuisine, les clients ont souhaité une salle cinéma, une salle de bain avec une baignoire balneo, un sauna et une douche hydromassante.
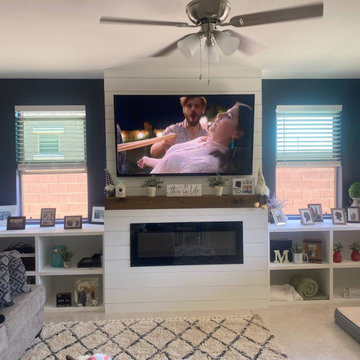
after media center
フェニックスにある低価格の中くらいなカントリー風のおしゃれなLDK (青い壁、セラミックタイルの床、塗装板張りの暖炉まわり、壁掛け型テレビ、白い床) の写真
フェニックスにある低価格の中くらいなカントリー風のおしゃれなLDK (青い壁、セラミックタイルの床、塗装板張りの暖炉まわり、壁掛け型テレビ、白い床) の写真
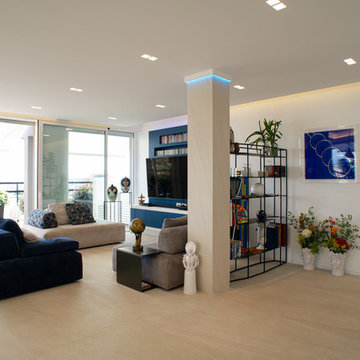
Soggiorno dai colori vivaci e brillanti: un open space con ingresso a vista. La pavimentazione è in Laminam con lastroni da 3 x 1 mt. . Spazi ampi e organizzati per essere a prova di bambino. La parete attrezzata comprende la TV e le apparecchiature multimediali selezionate dal cliente.
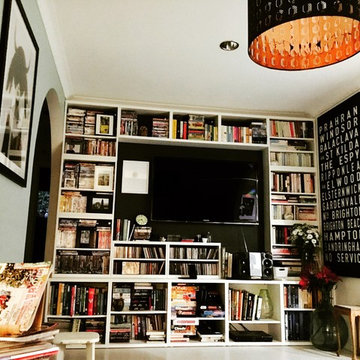
A fairly small lounge room is now a fully functional media centre and library
メルボルンにある低価格の小さなエクレクティックスタイルのおしゃれなLDK (ライブラリー、青い壁、塗装フローリング、壁掛け型テレビ、白い床) の写真
メルボルンにある低価格の小さなエクレクティックスタイルのおしゃれなLDK (ライブラリー、青い壁、塗装フローリング、壁掛け型テレビ、白い床) の写真
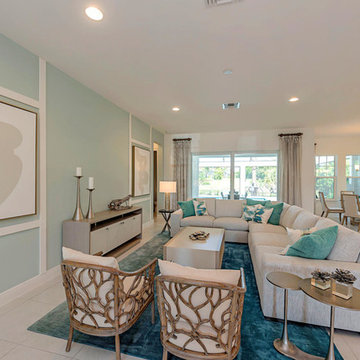
Designer: Jenifer Davison
Design Assistant: Jen Murray
Photography: NaplesKenny
マイアミにある低価格の中くらいなコンテンポラリースタイルのおしゃれなLDK (青い壁、セラミックタイルの床、白い床) の写真
マイアミにある低価格の中くらいなコンテンポラリースタイルのおしゃれなLDK (青い壁、セラミックタイルの床、白い床) の写真
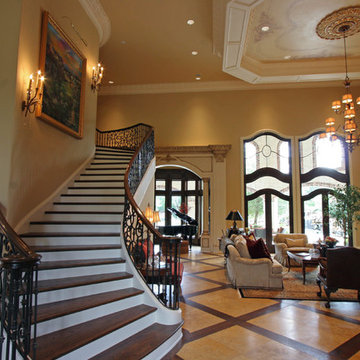
Breathtaking living room with oak and travertine inlay floors, custom faux painting and a serpentine iron stairway.
ダラスにあるトラディショナルスタイルのおしゃれなリビング (オレンジの壁、マルチカラーの床) の写真
ダラスにあるトラディショナルスタイルのおしゃれなリビング (オレンジの壁、マルチカラーの床) の写真
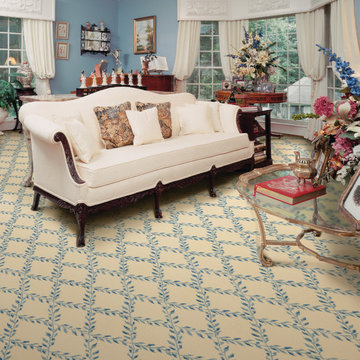
Boston Flooring Showroom
ボストンにあるお手頃価格の広いトラディショナルスタイルのおしゃれなリビング (青い壁、カーペット敷き、マルチカラーの床) の写真
ボストンにあるお手頃価格の広いトラディショナルスタイルのおしゃれなリビング (青い壁、カーペット敷き、マルチカラーの床) の写真
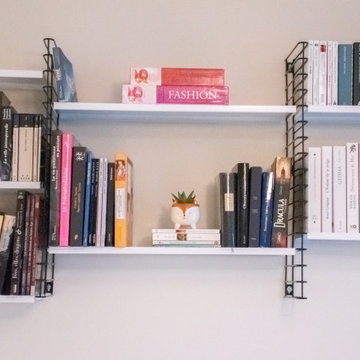
Décoration d'un séjour et d'une entée.
Séjour réinventer pour plus de confort et de chaleur
リヨンにある低価格の中くらいな北欧スタイルのおしゃれなオープンリビング (ライブラリー、青い壁、セラミックタイルの床、暖炉なし、据え置き型テレビ、白い床) の写真
リヨンにある低価格の中くらいな北欧スタイルのおしゃれなオープンリビング (ライブラリー、青い壁、セラミックタイルの床、暖炉なし、据え置き型テレビ、白い床) の写真
ベージュのリビング・居間 (マルチカラーの床、白い床、青い壁、オレンジの壁) の写真
1




