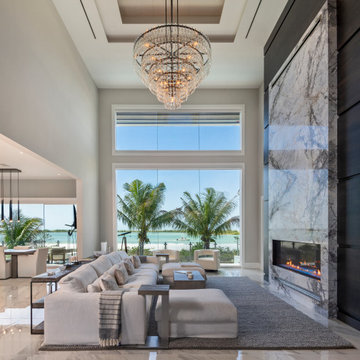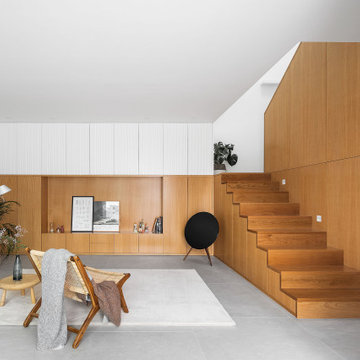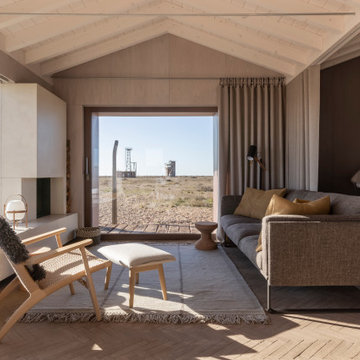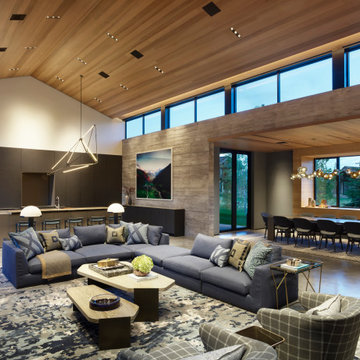絞り込み:
資材コスト
並び替え:今日の人気順
写真 101〜120 枚目(全 370 枚)
1/3
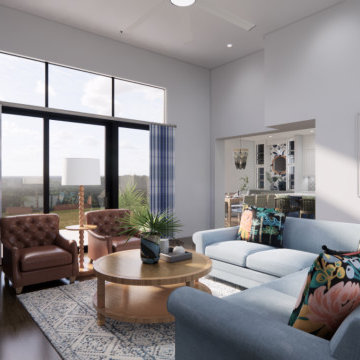
This inviting coastal living room is anchored by a performance fabric sectional in a periwinkle blue and mixed nicely with patterned throw pillows from Loloi.
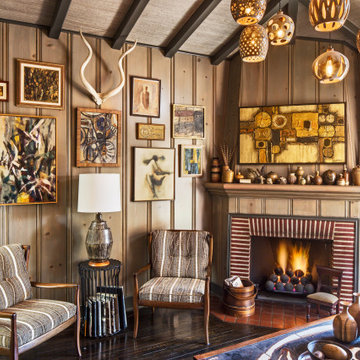
ロサンゼルスにあるエクレクティックスタイルのおしゃれなリビング (茶色い壁、濃色無垢フローリング、コーナー設置型暖炉、テレビなし、茶色い床、三角天井、板張り壁) の写真
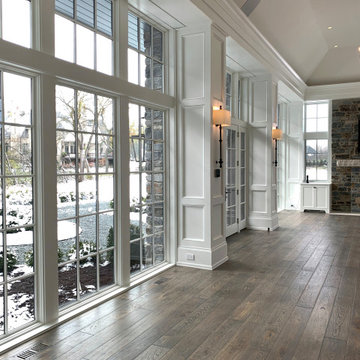
The view to the courtyard promises to be a singular experience. The pastoral color pallet and expansive windows pair well with the earth tone hand-scraped floor to create a modern yet classical all season luxury living space. Floor: 7″ wide-plank Vintage French Oak | Rustic Character | Victorian Collection hand scraped | pillowed edge | color Erin Grey |Satin Hardwax Oil. For more information please email us at: sales@signaturehardwoods.com
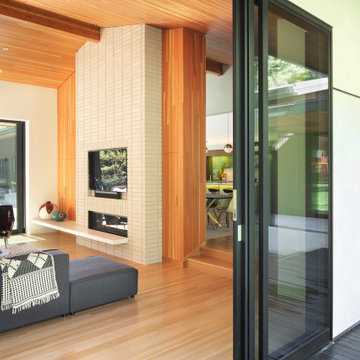
Family room just off the dining room and kitchen, opens to both courtyard with pool, and back yard.
ポートランドにあるラグジュアリーな中くらいなミッドセンチュリースタイルのおしゃれなオープンリビング (白い壁、無垢フローリング、標準型暖炉、レンガの暖炉まわり、壁掛け型テレビ、三角天井、板張り壁) の写真
ポートランドにあるラグジュアリーな中くらいなミッドセンチュリースタイルのおしゃれなオープンリビング (白い壁、無垢フローリング、標準型暖炉、レンガの暖炉まわり、壁掛け型テレビ、三角天井、板張り壁) の写真
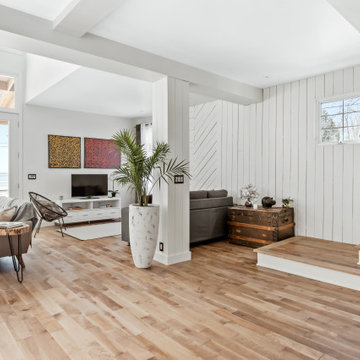
Salon / Living Room
モントリオールにあるお手頃価格の広いカントリー風のおしゃれなリビング (白い壁、無垢フローリング、標準型暖炉、石材の暖炉まわり、据え置き型テレビ、茶色い床、三角天井、板張り壁) の写真
モントリオールにあるお手頃価格の広いカントリー風のおしゃれなリビング (白い壁、無垢フローリング、標準型暖炉、石材の暖炉まわり、据え置き型テレビ、茶色い床、三角天井、板張り壁) の写真
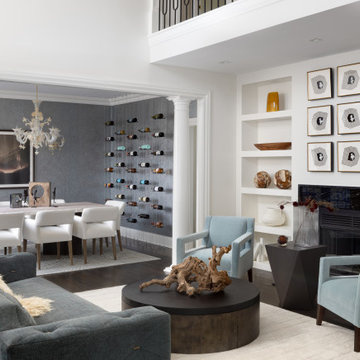
ボルチモアにある高級な中くらいなトランジショナルスタイルのおしゃれなリビング (白い壁、濃色無垢フローリング、標準型暖炉、石材の暖炉まわり、テレビなし、茶色い床、三角天井、板張り壁) の写真
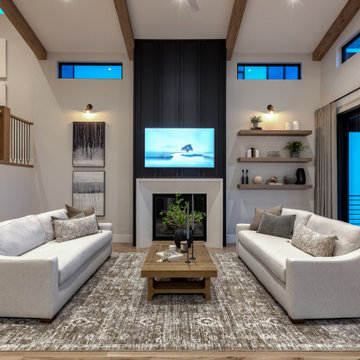
Great room with 48" gas fireplace, custom single piece cast mantel/surround, detailed millwork, knotty alder beams
他の地域にあるカントリー風のおしゃれなリビング (標準型暖炉、マルチカラーの床、三角天井、板張り壁) の写真
他の地域にあるカントリー風のおしゃれなリビング (標準型暖炉、マルチカラーの床、三角天井、板張り壁) の写真
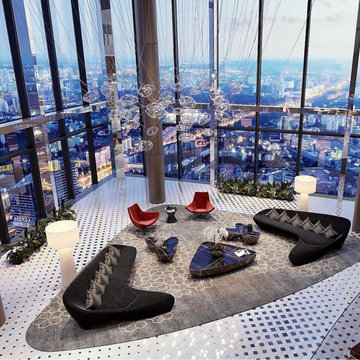
Posh Penthouse on the Wilshire corridor belonging to a very famous recording artist
ロサンゼルスにあるラグジュアリーな巨大なコンテンポラリースタイルのおしゃれなLDK (大理石の床、吊り下げ式暖炉、石材の暖炉まわり、マルチカラーの床、三角天井、板張り壁) の写真
ロサンゼルスにあるラグジュアリーな巨大なコンテンポラリースタイルのおしゃれなLDK (大理石の床、吊り下げ式暖炉、石材の暖炉まわり、マルチカラーの床、三角天井、板張り壁) の写真
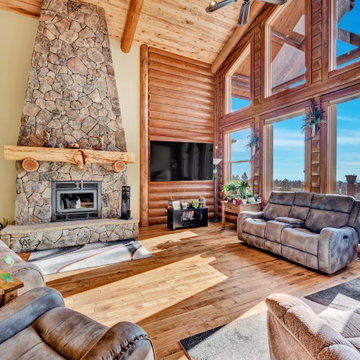
他の地域にある高級な広いラスティックスタイルのおしゃれなLDK (茶色い壁、淡色無垢フローリング、標準型暖炉、石材の暖炉まわり、壁掛け型テレビ、茶色い床、三角天井、板張り壁) の写真
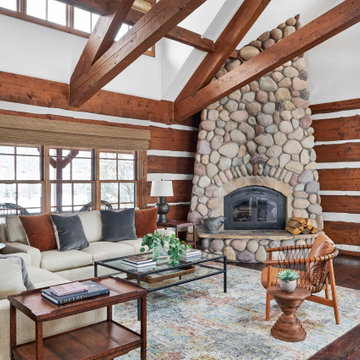
デンバーにあるラスティックスタイルのおしゃれなLDK (マルチカラーの壁、濃色無垢フローリング、コーナー設置型暖炉、石材の暖炉まわり、表し梁、塗装板張りの天井、三角天井、板張り壁) の写真
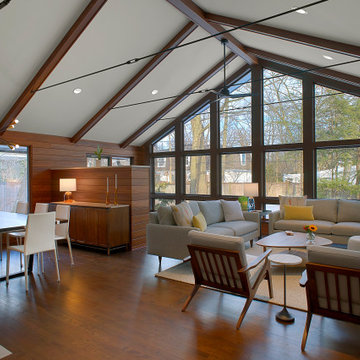
This mid-century modern home remodel in North Shore Glenview is complete with a multi-functional new living space. The walls that separated the family room, den and dining space were removed to create a beautiful open floor plan which includes an office niche. The new vaulted ceiling adds to the spaciousness of the room and the wall of windows give an outdoor feel with natural light streaming in. Norman Sizemore Photographer
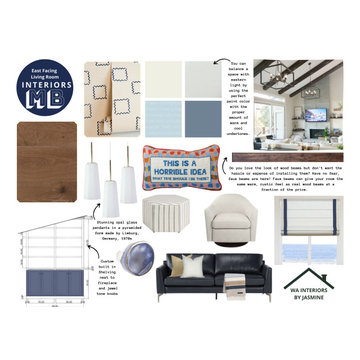
シアトルにあるお手頃価格の広いモダンスタイルのおしゃれなリビング (白い壁、濃色無垢フローリング、標準型暖炉、木材の暖炉まわり、埋込式メディアウォール、茶色い床、三角天井、板張り壁) の写真
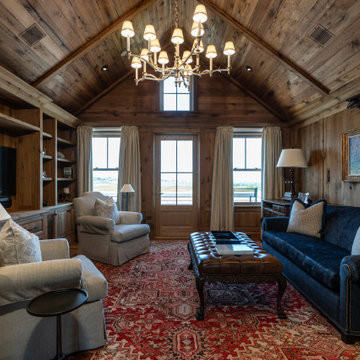
ボストンにある広いラスティックスタイルのおしゃれなリビング (茶色い壁、無垢フローリング、暖炉なし、埋込式メディアウォール、茶色い床、三角天井、板張り壁、ペルシャ絨毯) の写真
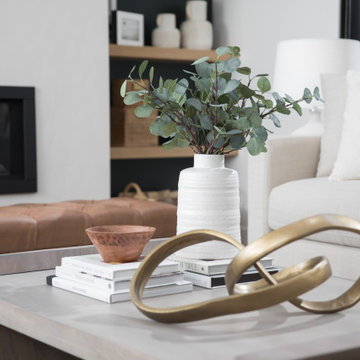
This stunning Aspen Woods showhome is designed on a grand scale with modern, clean lines intended to make a statement. Throughout the home you will find warm leather accents, an abundance of rich textures and eye-catching sculptural elements. The home features intricate details such as mountain inspired paneling in the dining room and master ensuite doors, custom iron oval spindles on the staircase, and patterned tiles in both the master ensuite and main floor powder room. The expansive white kitchen is bright and inviting with contrasting black elements and warm oak floors for a contemporary feel. An adjoining great room is anchored by a Scandinavian-inspired two-storey fireplace finished to evoke the look and feel of plaster. Each of the five bedrooms has a unique look ranging from a calm and serene master suite, to a soft and whimsical girls room and even a gaming inspired boys bedroom. This home is a spacious retreat perfect for the entire family!
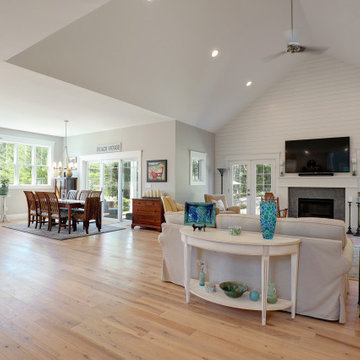
Great Room with vaulted ceilings of The Bonaire. View plan THD-7234: https://www.thehousedesigners.com/plan/bonaire-7234/
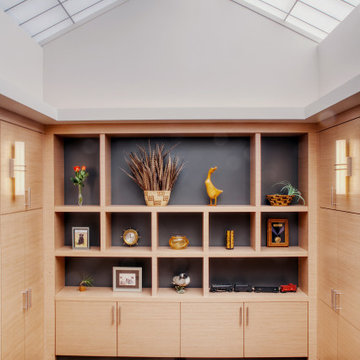
An old small outdoor courtyard was enclosed with a large new energy efficient custom skylight. The new space included new custom storage and display cabinets.
リビング・居間 (三角天井、板張り壁) の写真
6




