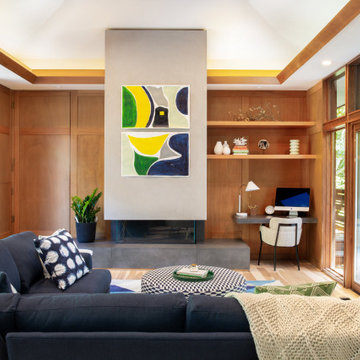絞り込み:
資材コスト
並び替え:今日の人気順
写真 1〜20 枚目(全 30 枚)
1/4

オレンジカウンティにある広いビーチスタイルのおしゃれなLDK (白い壁、淡色無垢フローリング、横長型暖炉、石材の暖炉まわり、テレビなし、茶色い床、三角天井、板張り壁、アクセントウォール、白い天井) の写真

フェニックスにある巨大なラスティックスタイルのおしゃれなLDK (ベージュの壁、無垢フローリング、横長型暖炉、石材の暖炉まわり、壁掛け型テレビ、茶色い床、三角天井、板張り壁) の写真
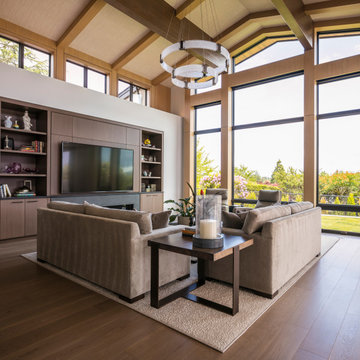
The living room resides in the back of the home with floor to ceiling windows, enhancing the views of Downtown Bellevue. A custom built-in entertainment system with a long, sleek fireplace create an enjoyable, warm space.

This stunning Aspen Woods showhome is designed on a grand scale with modern, clean lines intended to make a statement. Throughout the home you will find warm leather accents, an abundance of rich textures and eye-catching sculptural elements. The home features intricate details such as mountain inspired paneling in the dining room and master ensuite doors, custom iron oval spindles on the staircase, and patterned tiles in both the master ensuite and main floor powder room. The expansive white kitchen is bright and inviting with contrasting black elements and warm oak floors for a contemporary feel. An adjoining great room is anchored by a Scandinavian-inspired two-storey fireplace finished to evoke the look and feel of plaster. Each of the five bedrooms has a unique look ranging from a calm and serene master suite, to a soft and whimsical girls room and even a gaming inspired boys bedroom. This home is a spacious retreat perfect for the entire family!

Two story Living Room space open to the Kitchen and the Dining rooms. The ceiling is covered in acoustic panels to accommodate the owners love of music in high fidelity.
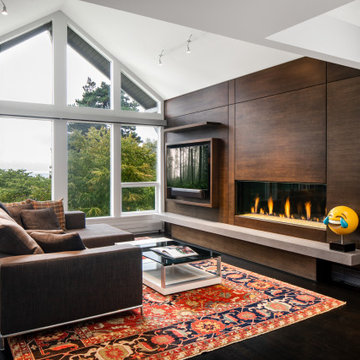
バンクーバーにあるラグジュアリーな中くらいなコンテンポラリースタイルのおしゃれなオープンリビング (白い壁、濃色無垢フローリング、横長型暖炉、木材の暖炉まわり、壁掛け型テレビ、黒い床、三角天井、板張り壁) の写真
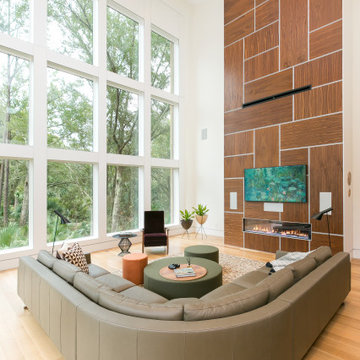
Photo by Patrick Brickman
チャールストンにある高級な広いモダンスタイルのおしゃれなLDK (ベージュの壁、淡色無垢フローリング、横長型暖炉、木材の暖炉まわり、壁掛け型テレビ、三角天井、板張り壁) の写真
チャールストンにある高級な広いモダンスタイルのおしゃれなLDK (ベージュの壁、淡色無垢フローリング、横長型暖炉、木材の暖炉まわり、壁掛け型テレビ、三角天井、板張り壁) の写真
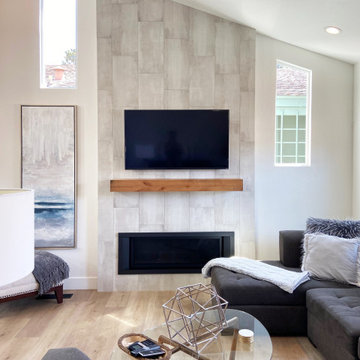
他の地域にある中くらいなトランジショナルスタイルのおしゃれなLDK (白い壁、クッションフロア、横長型暖炉、タイルの暖炉まわり、壁掛け型テレビ、茶色い床、三角天井、板張り壁) の写真
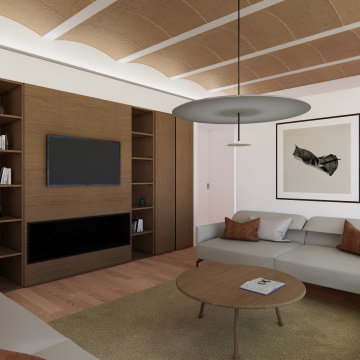
Diseño de baño comtemporáneo, con varias propuestas de materiales y acabados para ayudar en la elección de los clientes. Pieza oscura de gran formato, imitación mármol.
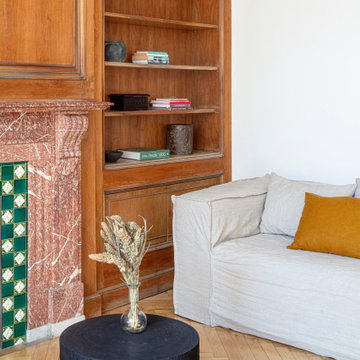
La residencia del Passeig de Gràcia, recientemente terminada, es un ejemplo de su entusiasmo por el diseño y, al mismo tiempo, de una ejecución sobria y con los pies en la tierra. El cliente, un joven profesional que viaja con frecuencia por trabajo, quería una plataforma de aterrizaje actualizada que fuera cómoda, despejada y aireada. El diseño se guió inicialmente por la chimenea y, a partir de ahí, se añadió una sutil inyección de color a juego en el techo. Centrándonos en lo esencial, los objetos de alta calidad se adquirieron en la zona y sirven tanto para cubrir las necesidades básicas como para crear abstracciones estilísticas. Los muebles, visualmente tranquilos, sutilmente texturizados y suaves, permiten que la gran arquitectura del apartamento original emane sin esfuerzo.
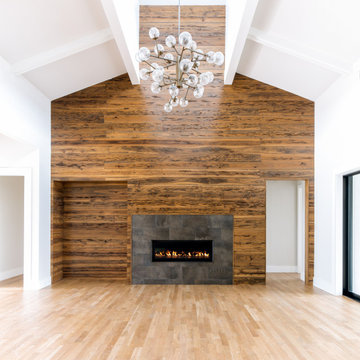
fireplace wall features pecky cypress floor to ceiling with linear fireplace and dark charcoal tile surround.
ダラスにあるカントリー風のおしゃれなファミリールーム (茶色い壁、淡色無垢フローリング、横長型暖炉、タイルの暖炉まわり、三角天井、板張り壁) の写真
ダラスにあるカントリー風のおしゃれなファミリールーム (茶色い壁、淡色無垢フローリング、横長型暖炉、タイルの暖炉まわり、三角天井、板張り壁) の写真
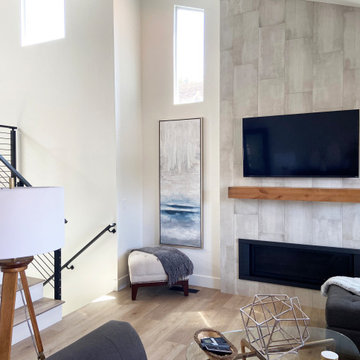
他の地域にある中くらいなトランジショナルスタイルのおしゃれなLDK (白い壁、クッションフロア、横長型暖炉、タイルの暖炉まわり、壁掛け型テレビ、茶色い床、三角天井、板張り壁) の写真
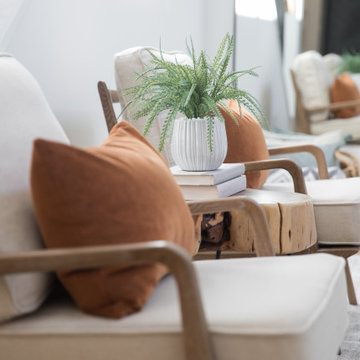
This stunning Aspen Woods showhome is designed on a grand scale with modern, clean lines intended to make a statement. Throughout the home you will find warm leather accents, an abundance of rich textures and eye-catching sculptural elements. The home features intricate details such as mountain inspired paneling in the dining room and master ensuite doors, custom iron oval spindles on the staircase, and patterned tiles in both the master ensuite and main floor powder room. The expansive white kitchen is bright and inviting with contrasting black elements and warm oak floors for a contemporary feel. An adjoining great room is anchored by a Scandinavian-inspired two-storey fireplace finished to evoke the look and feel of plaster. Each of the five bedrooms has a unique look ranging from a calm and serene master suite, to a soft and whimsical girls room and even a gaming inspired boys bedroom. This home is a spacious retreat perfect for the entire family!
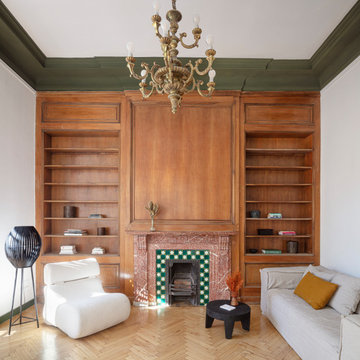
La residencia del Passeig de Gràcia, recientemente terminada, es un ejemplo de su entusiasmo por el diseño y, al mismo tiempo, de una ejecución sobria y con los pies en la tierra. El cliente, un joven profesional que viaja con frecuencia por trabajo, quería una plataforma de aterrizaje actualizada que fuera cómoda, despejada y aireada. El diseño se guió inicialmente por la chimenea y, a partir de ahí, se añadió una sutil inyección de color a juego en el techo. Centrándonos en lo esencial, los objetos de alta calidad se adquirieron en la zona y sirven tanto para cubrir las necesidades básicas como para crear abstracciones estilísticas. Los muebles, visualmente tranquilos, sutilmente texturizados y suaves, permiten que la gran arquitectura del apartamento original emane sin esfuerzo.
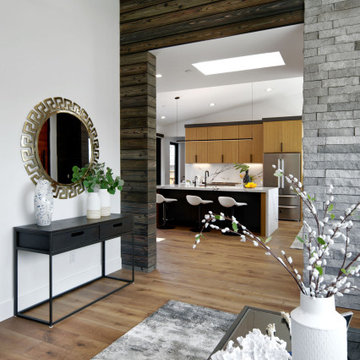
The generous opening between the living room and open kitchen is accented with shou sugi ban wood. The stacked stone element is continued from the exterior of the home.
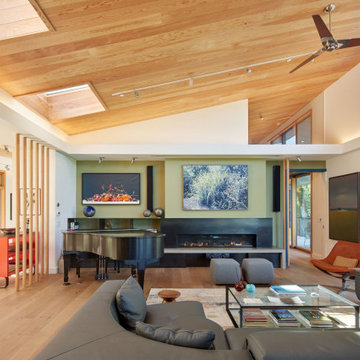
サンフランシスコにあるコンテンポラリースタイルのおしゃれなリビング (緑の壁、無垢フローリング、横長型暖炉、金属の暖炉まわり、内蔵型テレビ、茶色い床、三角天井、板張り壁) の写真
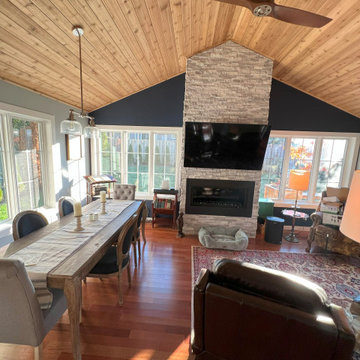
Beautiful addition to this lovely home! Gorgeous wood ceiling and brick fireplace. Medium finish hardwood floors. Huge table for entertaining. Africa Tempesta Polished Marble Shower.

A large concrete chimney projects from the foundations through the center of the house, serving as a centerpiece of design while separating public and private spaces.
リビング・居間 (三角天井、横長型暖炉、板張り壁) の写真
1





