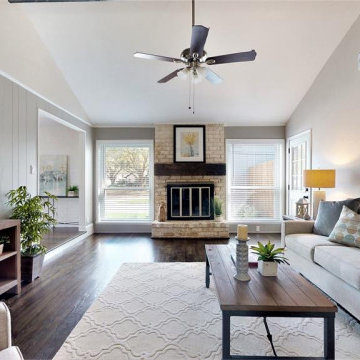絞り込み:
資材コスト
並び替え:今日の人気順
写真 1〜20 枚目(全 25 枚)
1/4

Nestled into a hillside, this timber-framed family home enjoys uninterrupted views out across the countryside of the North Downs. A newly built property, it is an elegant fusion of traditional crafts and materials with contemporary design.
Our clients had a vision for a modern sustainable house with practical yet beautiful interiors, a home with character that quietly celebrates the details. For example, where uniformity might have prevailed, over 1000 handmade pegs were used in the construction of the timber frame.
The building consists of three interlinked structures enclosed by a flint wall. The house takes inspiration from the local vernacular, with flint, black timber, clay tiles and roof pitches referencing the historic buildings in the area.
The structure was manufactured offsite using highly insulated preassembled panels sourced from sustainably managed forests. Once assembled onsite, walls were finished with natural clay plaster for a calming indoor living environment.
Timber is a constant presence throughout the house. At the heart of the building is a green oak timber-framed barn that creates a warm and inviting hub that seamlessly connects the living, kitchen and ancillary spaces. Daylight filters through the intricate timber framework, softly illuminating the clay plaster walls.
Along the south-facing wall floor-to-ceiling glass panels provide sweeping views of the landscape and open on to the terrace.
A second barn-like volume staggered half a level below the main living area is home to additional living space, a study, gym and the bedrooms.
The house was designed to be entirely off-grid for short periods if required, with the inclusion of Tesla powerpack batteries. Alongside underfloor heating throughout, a mechanical heat recovery system, LED lighting and home automation, the house is highly insulated, is zero VOC and plastic use was minimised on the project.
Outside, a rainwater harvesting system irrigates the garden and fields and woodland below the house have been rewilded.

Contemporary living room with custom walnut and porcelain like marble wall feature.
マイアミにあるラグジュアリーな中くらいなコンテンポラリースタイルのおしゃれなLDK (グレーの壁、磁器タイルの床、標準型暖炉、タイルの暖炉まわり、埋込式メディアウォール、グレーの床、三角天井、板張り壁) の写真
マイアミにあるラグジュアリーな中くらいなコンテンポラリースタイルのおしゃれなLDK (グレーの壁、磁器タイルの床、標準型暖炉、タイルの暖炉まわり、埋込式メディアウォール、グレーの床、三角天井、板張り壁) の写真

ニューヨークにある中くらいなインダストリアルスタイルのおしゃれなLDK (ライブラリー、コンクリートの床、標準型暖炉、漆喰の暖炉まわり、グレーの床、板張り天井、三角天井、板張り壁、グレーの壁) の写真
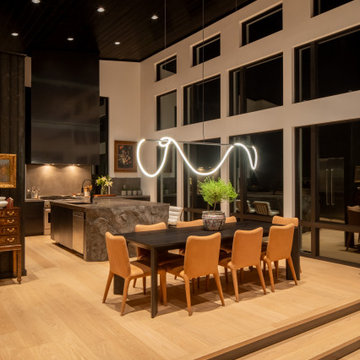
他の地域にあるラグジュアリーな広いコンテンポラリースタイルのおしゃれなLDK (グレーの壁、淡色無垢フローリング、標準型暖炉、コンクリートの暖炉まわり、内蔵型テレビ、茶色い床、三角天井、板張り壁) の写真
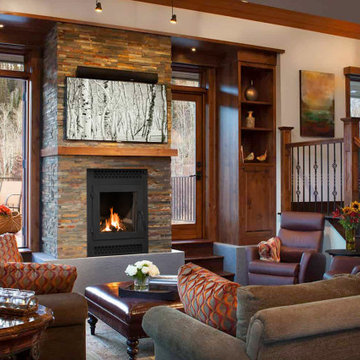
The American series revolutionizes
wood burning fireplaces with a bold
design and a tall, unobstructed flame
view that brings the natural beauty of
a wood fire to the forefront. Featuring an
oversized, single-swing door that’s easily
reversible for your opening preference,
there’s no unnecessary framework to
impede your view. A deep oversized
firebox further complements the flameforward
design, and the complete
management of outside combustion air
delivers unmatched burn control and
efficiency, giving you the flexibility to
enjoy the American series with the
door open, closed or fully removed.
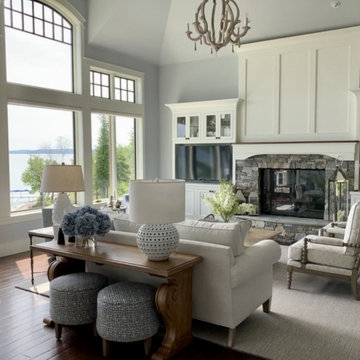
デトロイトにある高級な広いトランジショナルスタイルのおしゃれなLDK (グレーの壁、無垢フローリング、標準型暖炉、石材の暖炉まわり、埋込式メディアウォール、三角天井、板張り壁) の写真
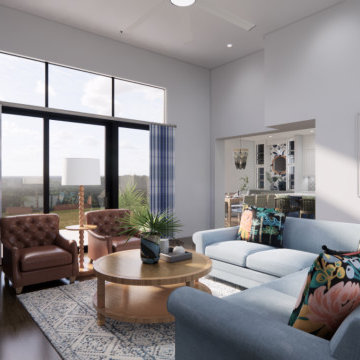
This inviting coastal living room is anchored by a performance fabric sectional in a periwinkle blue and mixed nicely with patterned throw pillows from Loloi.
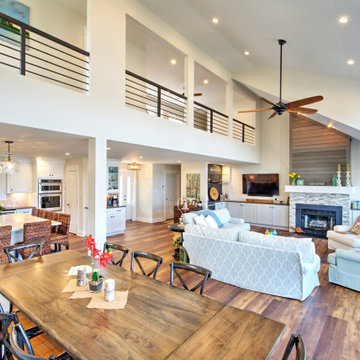
The dramatic lines of the ceiling and windows create the boat house feeling without the motion sickness.
ローリーにある高級な中くらいなトランジショナルスタイルのおしゃれなロフトリビング (ホームバー、グレーの壁、濃色無垢フローリング、標準型暖炉、石材の暖炉まわり、壁掛け型テレビ、茶色い床、三角天井、板張り壁) の写真
ローリーにある高級な中くらいなトランジショナルスタイルのおしゃれなロフトリビング (ホームバー、グレーの壁、濃色無垢フローリング、標準型暖炉、石材の暖炉まわり、壁掛け型テレビ、茶色い床、三角天井、板張り壁) の写真
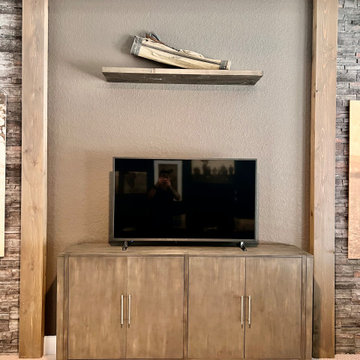
Model Home Located at Esperanza at Boerne
オースティンにあるお手頃価格の広いコンテンポラリースタイルのおしゃれなリビング (グレーの壁、クッションフロア、三角天井、板張り壁) の写真
オースティンにあるお手頃価格の広いコンテンポラリースタイルのおしゃれなリビング (グレーの壁、クッションフロア、三角天井、板張り壁) の写真
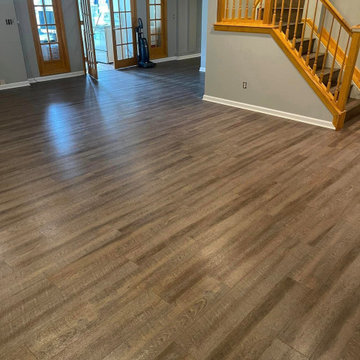
New laminated flooring has been installed after removing the existing flooring
ニューアークにある高級な中くらいなトラディショナルスタイルのおしゃれな独立型ファミリールーム (ライブラリー、グレーの壁、ラミネートの床、コーナー設置型暖炉、石材の暖炉まわり、内蔵型テレビ、グレーの床、三角天井、板張り壁) の写真
ニューアークにある高級な中くらいなトラディショナルスタイルのおしゃれな独立型ファミリールーム (ライブラリー、グレーの壁、ラミネートの床、コーナー設置型暖炉、石材の暖炉まわり、内蔵型テレビ、グレーの床、三角天井、板張り壁) の写真
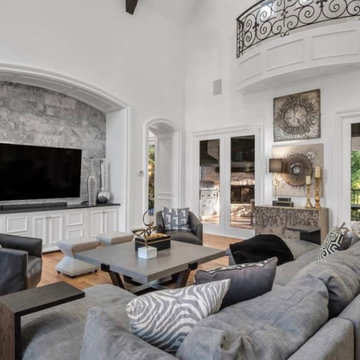
Family room braod arch. Overlook and patio access
中くらいなエクレクティックスタイルのおしゃれなLDK (ミュージックルーム、グレーの壁、淡色無垢フローリング、埋込式メディアウォール、茶色い床、三角天井、板張り壁) の写真
中くらいなエクレクティックスタイルのおしゃれなLDK (ミュージックルーム、グレーの壁、淡色無垢フローリング、埋込式メディアウォール、茶色い床、三角天井、板張り壁) の写真
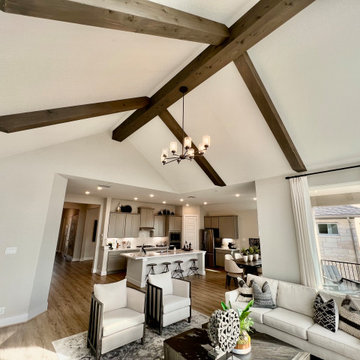
Model Home Located at Esperanza at Boerne
オースティンにあるお手頃価格の広いコンテンポラリースタイルのおしゃれなリビング (グレーの壁、クッションフロア、三角天井、板張り壁) の写真
オースティンにあるお手頃価格の広いコンテンポラリースタイルのおしゃれなリビング (グレーの壁、クッションフロア、三角天井、板張り壁) の写真
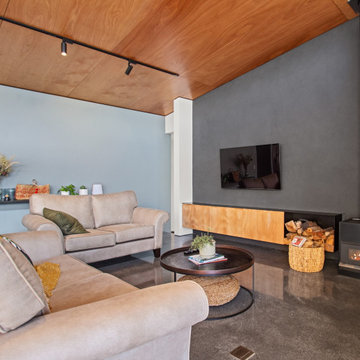
Floating wall cabinetry with plenty of storage.
他の地域にある小さなインダストリアルスタイルのおしゃれなLDK (グレーの壁、コンクリートの床、薪ストーブ、壁掛け型テレビ、グレーの床、三角天井、板張り壁) の写真
他の地域にある小さなインダストリアルスタイルのおしゃれなLDK (グレーの壁、コンクリートの床、薪ストーブ、壁掛け型テレビ、グレーの床、三角天井、板張り壁) の写真
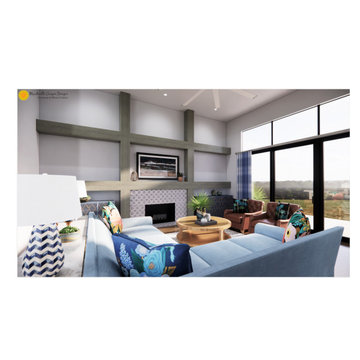
This inviting coastal living room is anchored by a performance fabric sectional in a periwinkle blue and mixed nicely with patterned throw pillows from Loloi. The Tic Tac Toe wall grid serves as a defined space for the Samsung Frame TV, tile and a variety of artwork.
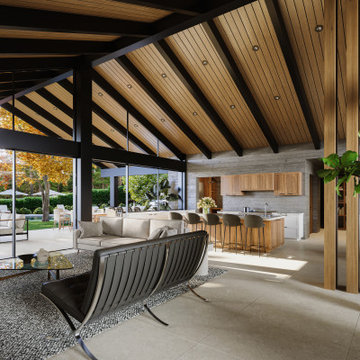
Steel posts and a vaulted ceiling transform the house into a place where this lively family can stretch out and enjoy themselves.
ロサンゼルスにある高級な広いコンテンポラリースタイルのおしゃれなオープンリビング (グレーの壁、コンクリートの床、ベージュの床、三角天井、板張り壁) の写真
ロサンゼルスにある高級な広いコンテンポラリースタイルのおしゃれなオープンリビング (グレーの壁、コンクリートの床、ベージュの床、三角天井、板張り壁) の写真
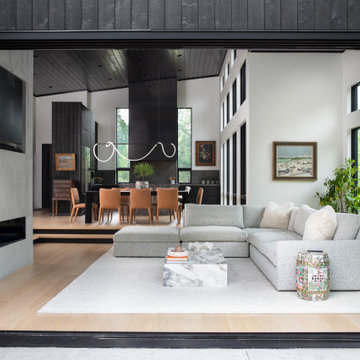
他の地域にあるラグジュアリーな広いコンテンポラリースタイルのおしゃれなLDK (グレーの壁、淡色無垢フローリング、標準型暖炉、コンクリートの暖炉まわり、内蔵型テレビ、茶色い床、三角天井、板張り壁) の写真
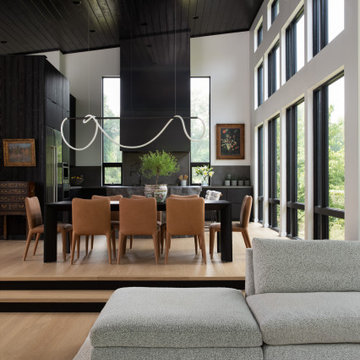
他の地域にあるラグジュアリーな広いコンテンポラリースタイルのおしゃれなLDK (グレーの壁、淡色無垢フローリング、標準型暖炉、コンクリートの暖炉まわり、内蔵型テレビ、茶色い床、三角天井、板張り壁) の写真
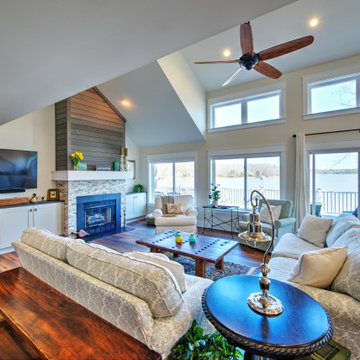
The dramatic lines of the ceiling and windows create the boat house feeling without the motion sickness.
ローリーにある高級な中くらいなトランジショナルスタイルのおしゃれなロフトリビング (ホームバー、グレーの壁、濃色無垢フローリング、標準型暖炉、石材の暖炉まわり、壁掛け型テレビ、茶色い床、三角天井、板張り壁) の写真
ローリーにある高級な中くらいなトランジショナルスタイルのおしゃれなロフトリビング (ホームバー、グレーの壁、濃色無垢フローリング、標準型暖炉、石材の暖炉まわり、壁掛け型テレビ、茶色い床、三角天井、板張り壁) の写真
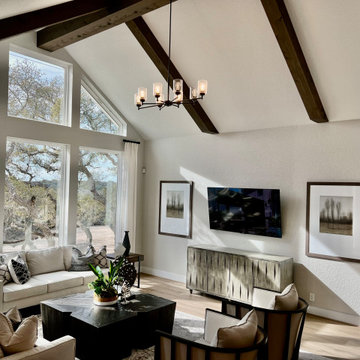
Model Home Located at Esperanza at Boerne
オースティンにあるお手頃価格の広いコンテンポラリースタイルのおしゃれなリビング (グレーの壁、クッションフロア、三角天井、板張り壁) の写真
オースティンにあるお手頃価格の広いコンテンポラリースタイルのおしゃれなリビング (グレーの壁、クッションフロア、三角天井、板張り壁) の写真
リビング・居間 (三角天井、グレーの壁、板張り壁) の写真
1




