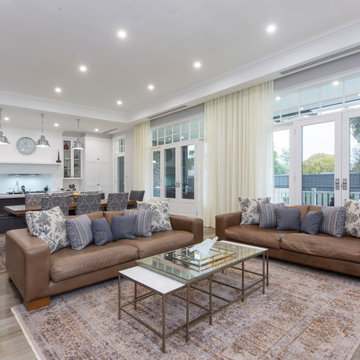絞り込み:
資材コスト
並び替え:今日の人気順
写真 1〜20 枚目(全 63 枚)
1/4
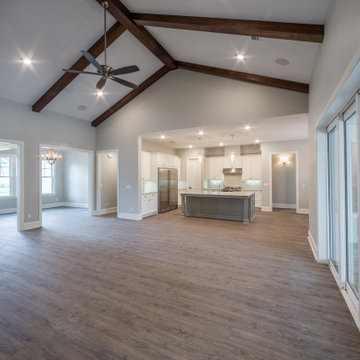
Custom living room with vaulted ceilings and exposed wooden beams.
お手頃価格の中くらいなトラディショナルスタイルのおしゃれなLDK (ベージュの壁、磁器タイルの床、標準型暖炉、石材の暖炉まわり、茶色い床、三角天井) の写真
お手頃価格の中くらいなトラディショナルスタイルのおしゃれなLDK (ベージュの壁、磁器タイルの床、標準型暖炉、石材の暖炉まわり、茶色い床、三角天井) の写真
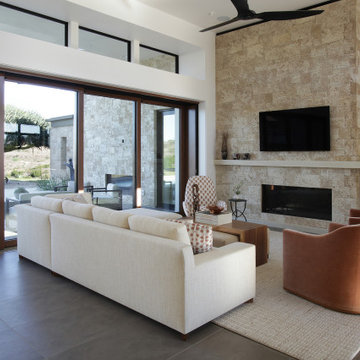
オレンジカウンティにあるラグジュアリーな広いモダンスタイルのおしゃれなLDK (白い壁、磁器タイルの床、標準型暖炉、石材の暖炉まわり、壁掛け型テレビ、茶色い床、三角天井) の写真
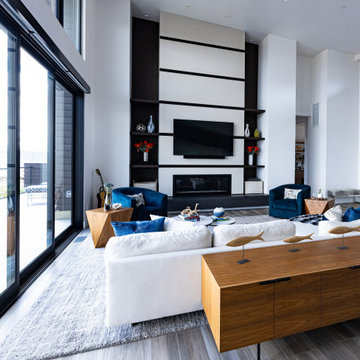
A great room with a concrete and steel fireplace with walnut wood flanking the sides with floating walnut wood shelves. The space is anchored by a large cozy area rug, a modern sofa, nesting round coffee table with marble top, two blue upholstered swivel chairs, and two geometric walnut side tables.
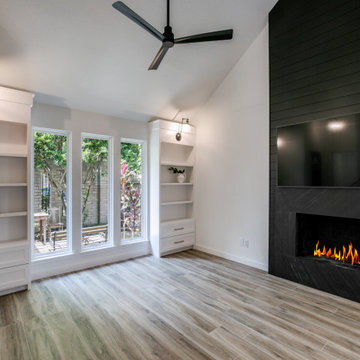
Family room with custom built in's
ヒューストンにある高級なカントリー風のおしゃれなリビングロフト (白い壁、磁器タイルの床、塗装板張りの暖炉まわり、壁掛け型テレビ、茶色い床、三角天井) の写真
ヒューストンにある高級なカントリー風のおしゃれなリビングロフト (白い壁、磁器タイルの床、塗装板張りの暖炉まわり、壁掛け型テレビ、茶色い床、三角天井) の写真
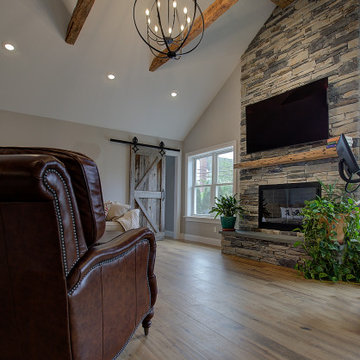
This family expanded their living space with a new family room extension with a large bathroom and a laundry room. The new roomy family room has reclaimed beams on the ceiling, porcelain wood look flooring and a wood burning fireplace with a stone facade going straight up the cathedral ceiling. The fireplace hearth is raised with the TV mounted over the reclaimed wood mantle. The new bathroom is larger than the existing was with light and airy porcelain tile that looks like marble without the maintenance hassle. The unique stall shower and platform tub combination is separated from the rest of the bathroom by a clear glass shower door and partition. The trough drain located near the tub platform keep the water from flowing past the curbless entry. Complimenting the light and airy feel of the new bathroom is a white vanity with a light gray quartz top and light gray paint on the walls. To complete this new addition to the home we added a laundry room complete with plenty of additional storage and stackable washer and dryer.
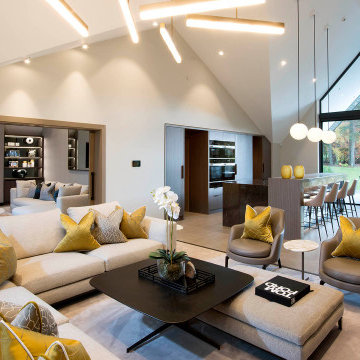
Our bespoke interiors architecture helped create this open plan kitchen, living dining area briefed on lifting a mood from Armani Hotels.
マンチェスターにあるラグジュアリーな巨大なコンテンポラリースタイルのおしゃれなLDK (白い壁、磁器タイルの床、茶色い床、三角天井) の写真
マンチェスターにあるラグジュアリーな巨大なコンテンポラリースタイルのおしゃれなLDK (白い壁、磁器タイルの床、茶色い床、三角天井) の写真
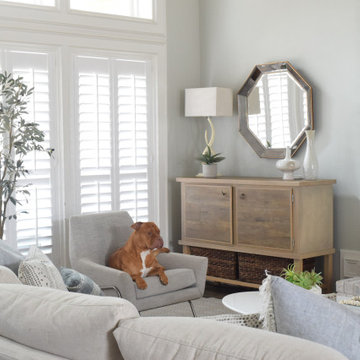
Family-friendly, livable design solutions.
ヒューストンにあるお手頃価格の中くらいなビーチスタイルのおしゃれなLDK (グレーの壁、磁器タイルの床、標準型暖炉、木材の暖炉まわり、壁掛け型テレビ、茶色い床、三角天井) の写真
ヒューストンにあるお手頃価格の中くらいなビーチスタイルのおしゃれなLDK (グレーの壁、磁器タイルの床、標準型暖炉、木材の暖炉まわり、壁掛け型テレビ、茶色い床、三角天井) の写真
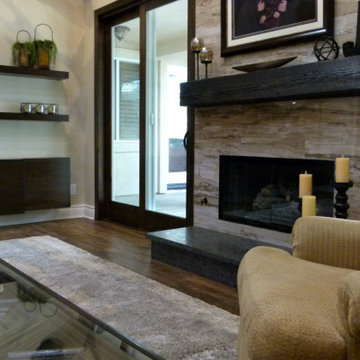
I tried to update this room by giving it rustic-chic vibe. Mixing polished marble-look tiles on the fireplace with a custom-stained, rustic railroad tie for the mantle, and a matt-black granite hearth.
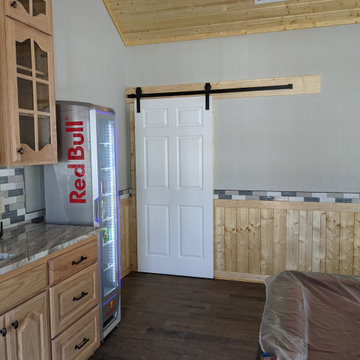
Rec room
ダラスにあるお手頃価格の中くらいなトラディショナルスタイルのおしゃれなファミリールーム (ゲームルーム、グレーの壁、磁器タイルの床、茶色い床、三角天井、羽目板の壁) の写真
ダラスにあるお手頃価格の中くらいなトラディショナルスタイルのおしゃれなファミリールーム (ゲームルーム、グレーの壁、磁器タイルの床、茶色い床、三角天井、羽目板の壁) の写真
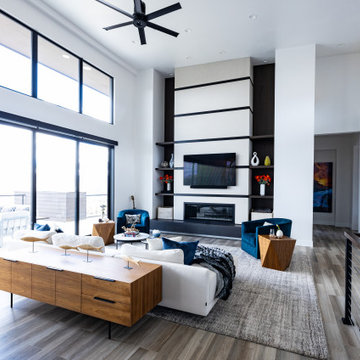
A great room with a concrete and steel fireplace with walnut wood flanking the sides with floating walnut wood shelves. The space is anchored by a large cozy area rug, a modern sofa, nesting round coffee table with marble top, two blue upholstered swivel chairs, and two geometric walnut side tables.
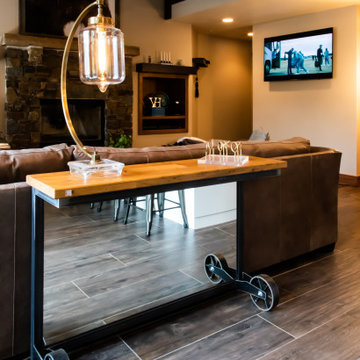
ソルトレイクシティにある高級な中くらいなラスティックスタイルのおしゃれなLDK (ベージュの壁、磁器タイルの床、標準型暖炉、積石の暖炉まわり、壁掛け型テレビ、茶色い床、三角天井) の写真
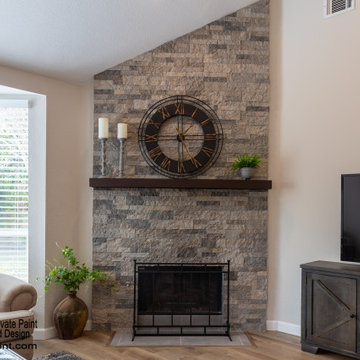
In the Family Room we not only repainted the walls and trim, but also renovated the fireplace area:
> Initially we removed the old white brick around the fireplace opening and the wood mantel over fireplace.
> We then installed mounted rustic fireplace mantel above fireplace.
> Then we installed Spring Creek Blend Faux Stone Veneer below the hearth, on face of fireplace, and above new mantel to ceiling.
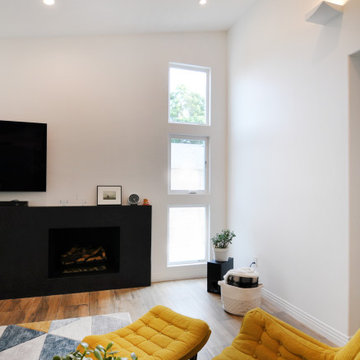
オレンジカウンティにある広いコンテンポラリースタイルのおしゃれなリビングロフト (白い壁、磁器タイルの床、横長型暖炉、石材の暖炉まわり、壁掛け型テレビ、茶色い床、三角天井) の写真
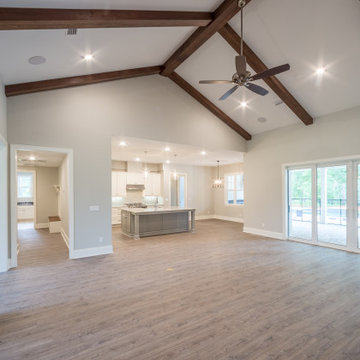
Custom living room with vaulted ceilings and exposed wooden beams.
お手頃価格の中くらいなトラディショナルスタイルのおしゃれなLDK (ベージュの壁、磁器タイルの床、標準型暖炉、石材の暖炉まわり、茶色い床、三角天井) の写真
お手頃価格の中くらいなトラディショナルスタイルのおしゃれなLDK (ベージュの壁、磁器タイルの床、標準型暖炉、石材の暖炉まわり、茶色い床、三角天井) の写真
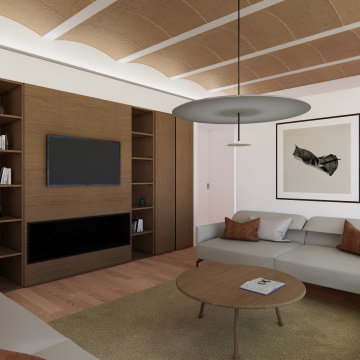
Diseño de baño comtemporáneo, con varias propuestas de materiales y acabados para ayudar en la elección de los clientes. Pieza oscura de gran formato, imitación mármol.
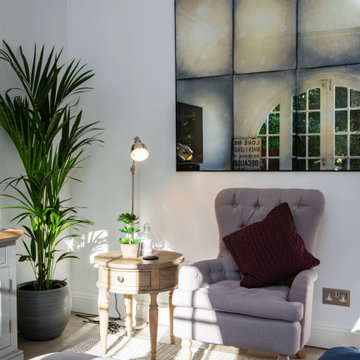
Open plan kitchen/dining/living room with lovely views over the garden.
サリーにあるお手頃価格の広いトラディショナルスタイルのおしゃれなリビング (白い壁、磁器タイルの床、茶色い床、三角天井、標準型暖炉、石材の暖炉まわり、壁掛け型テレビ、パネル壁) の写真
サリーにあるお手頃価格の広いトラディショナルスタイルのおしゃれなリビング (白い壁、磁器タイルの床、茶色い床、三角天井、標準型暖炉、石材の暖炉まわり、壁掛け型テレビ、パネル壁) の写真
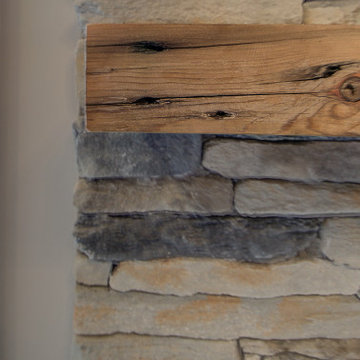
This family expanded their living space with a new family room extension with a large bathroom and a laundry room. The new roomy family room has reclaimed beams on the ceiling, porcelain wood look flooring and a wood burning fireplace with a stone facade going straight up the cathedral ceiling. The fireplace hearth is raised with the TV mounted over the reclaimed wood mantle. The new bathroom is larger than the existing was with light and airy porcelain tile that looks like marble without the maintenance hassle. The unique stall shower and platform tub combination is separated from the rest of the bathroom by a clear glass shower door and partition. The trough drain located near the tub platform keep the water from flowing past the curbless entry. Complimenting the light and airy feel of the new bathroom is a white vanity with a light gray quartz top and light gray paint on the walls. To complete this new addition to the home we added a laundry room complete with plenty of additional storage and stackable washer and dryer.
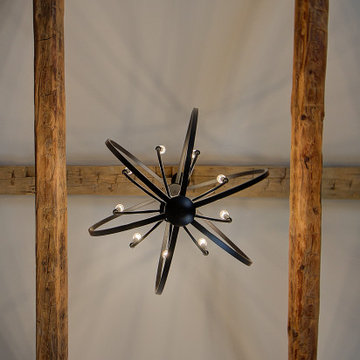
This family expanded their living space with a new family room extension with a large bathroom and a laundry room. The new roomy family room has reclaimed beams on the ceiling, porcelain wood look flooring and a wood burning fireplace with a stone facade going straight up the cathedral ceiling. The fireplace hearth is raised with the TV mounted over the reclaimed wood mantle. The new bathroom is larger than the existing was with light and airy porcelain tile that looks like marble without the maintenance hassle. The unique stall shower and platform tub combination is separated from the rest of the bathroom by a clear glass shower door and partition. The trough drain located near the tub platform keep the water from flowing past the curbless entry. Complimenting the light and airy feel of the new bathroom is a white vanity with a light gray quartz top and light gray paint on the walls. To complete this new addition to the home we added a laundry room complete with plenty of additional storage and stackable washer and dryer.
リビング・居間 (三角天井、磁器タイルの床、茶色い床) の写真
1





