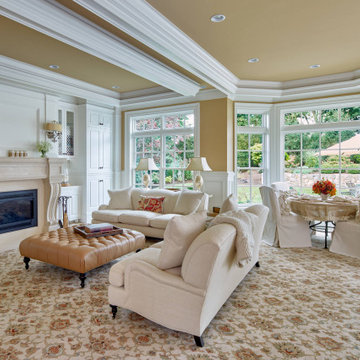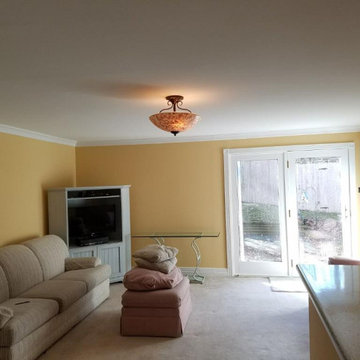絞り込み:
資材コスト
並び替え:今日の人気順
写真 1〜20 枚目(全 28 枚)
1/4
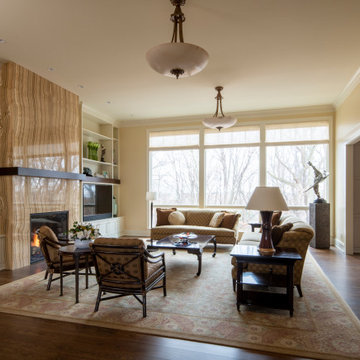
Remodeler: Michels Homes
Interior Design: Jami Ludens, Studio M Interiors
Cabinetry Design: Megan Dent, Studio M Kitchen and Bath
Photography: Scott Amundson Photography
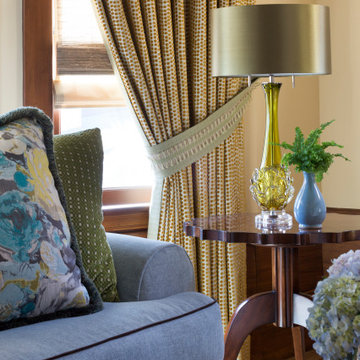
Opulence and luxury are expressed through a double-layer of custom throw pillows in colors and patterns that tone with the sofa and velvet recliners. Each decorative pillow with contrasting welt was carefully selected from fabrics at the San Francisco Design Center along with my client, for a personal touch.
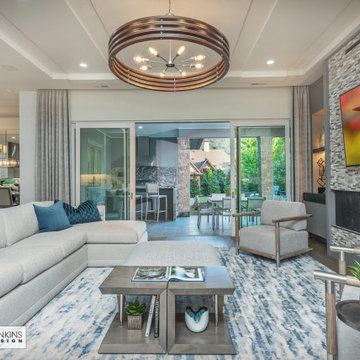
The great room offers perfect symmetry with the foyer.
他の地域にあるラグジュアリーな広いトラディショナルスタイルのおしゃれなLDK (黄色い壁、無垢フローリング、標準型暖炉、金属の暖炉まわり、埋込式メディアウォール、ベージュの床、折り上げ天井) の写真
他の地域にあるラグジュアリーな広いトラディショナルスタイルのおしゃれなLDK (黄色い壁、無垢フローリング、標準型暖炉、金属の暖炉まわり、埋込式メディアウォール、ベージュの床、折り上げ天井) の写真
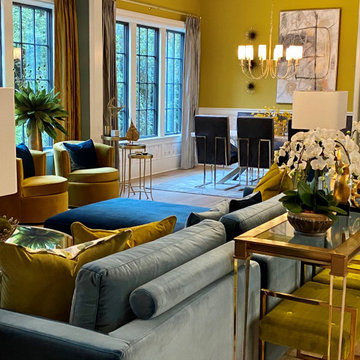
Main Living - Imported Italian Tile on Fireplace from Tile Bar, Sofa from Rove Concepts, Benches from Jonathan Adler, Tables from Interlude Home, Decor mostly Uttermost, Drapes and blinds from The Shade Store, Lamps from Traditions Home, Chairs/Art from Slate Interiors, Dining Table from Arhaus
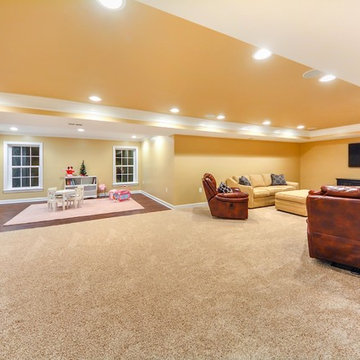
This bright yellow and spacious living room features a cozy kids area and spacious family area.
ワシントンD.C.にある高級な広いトランジショナルスタイルのおしゃれなオープンリビング (黄色い壁、カーペット敷き、壁掛け型テレビ、ベージュの床、折り上げ天井、白い天井) の写真
ワシントンD.C.にある高級な広いトランジショナルスタイルのおしゃれなオープンリビング (黄色い壁、カーペット敷き、壁掛け型テレビ、ベージュの床、折り上げ天井、白い天井) の写真
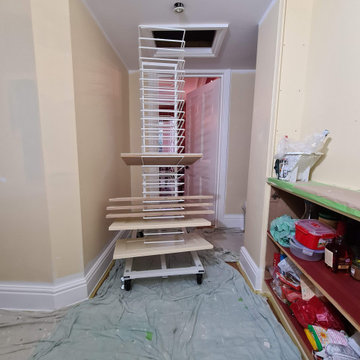
Interior painting and decorating transformation to the Sitting room base in Kew Gardens. All walls, ceiling, and woodwork were fully prepared, improved, and make better by dustless sanding, and bespoke hand-painted. With Air filtration operating while during work the space was without dust
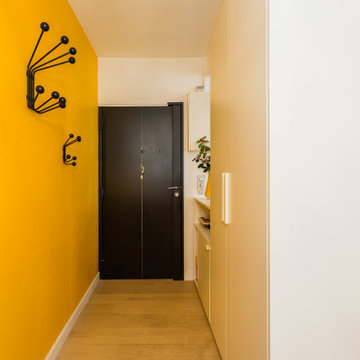
- Appartement familial de 110m2: Séjour, cuisine, 2 chambres, salle de bain, balcon
-Accords de couleurs tranchés jaune, blanc et noir parquet clair chêne massif.
-Porte manteau "patère S noir", Maze interior
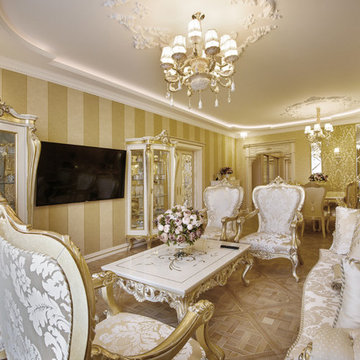
Кирилл Костенко
他の地域にある広いトラディショナルスタイルのおしゃれなLDK (黄色い壁、無垢フローリング、壁掛け型テレビ、ベージュの床、折り上げ天井、壁紙、シアーカーテン) の写真
他の地域にある広いトラディショナルスタイルのおしゃれなLDK (黄色い壁、無垢フローリング、壁掛け型テレビ、ベージュの床、折り上げ天井、壁紙、シアーカーテン) の写真
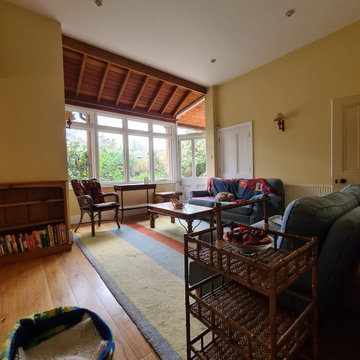
Interior painting and decorating transformation to the Sitting room base in Kew Gardens. All walls, ceiling, and woodwork were fully prepared, improved, and make better by dustless sanding, and bespoke hand-painted. With Air filtration operating while during work the space was without dust
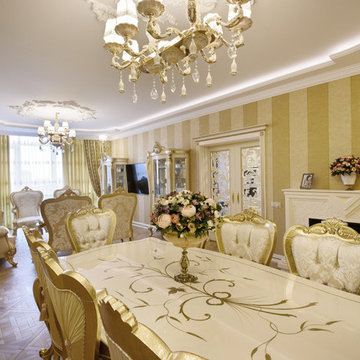
Кирилл Костенко
他の地域にある広いトラディショナルスタイルのおしゃれなLDK (黄色い壁、無垢フローリング、壁掛け型テレビ、ベージュの床、折り上げ天井、壁紙、シアーカーテン) の写真
他の地域にある広いトラディショナルスタイルのおしゃれなLDK (黄色い壁、無垢フローリング、壁掛け型テレビ、ベージュの床、折り上げ天井、壁紙、シアーカーテン) の写真
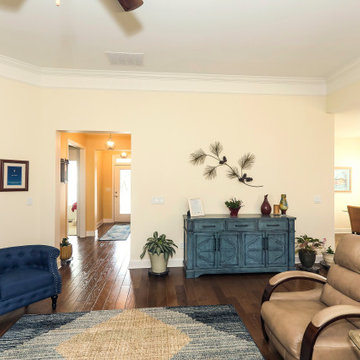
Kitchen and Laundry Room Structural Remodel
アトランタにあるお手頃価格の中くらいなトランジショナルスタイルのおしゃれなリビング (黄色い壁、無垢フローリング、茶色い床、折り上げ天井) の写真
アトランタにあるお手頃価格の中くらいなトランジショナルスタイルのおしゃれなリビング (黄色い壁、無垢フローリング、茶色い床、折り上げ天井) の写真
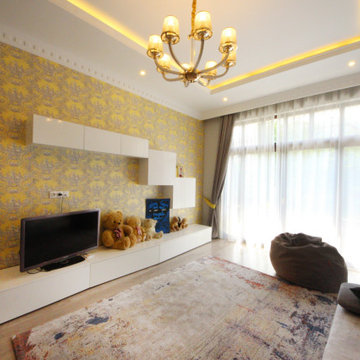
Дом в стиле арт деко, в трех уровнях, выполнен для семьи супругов в возрасте 50 лет, 3-е детей.
Комплектация объекта строительными материалами, мебелью, сантехникой и люстрами из Испании и России.
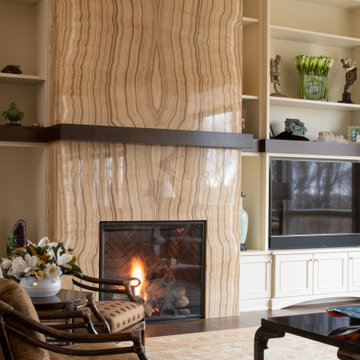
Remodeler: Michels Homes
Interior Design: Jami Ludens, Studio M Interiors
Cabinetry Design: Megan Dent, Studio M Kitchen and Bath
Photography: Scott Amundson Photography
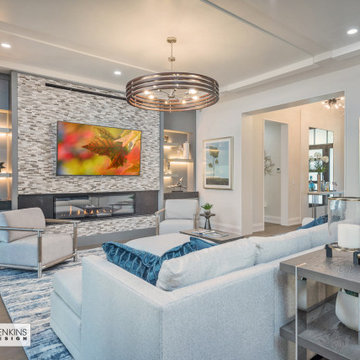
Great room
他の地域にあるラグジュアリーな広いトラディショナルスタイルのおしゃれなLDK (黄色い壁、無垢フローリング、標準型暖炉、金属の暖炉まわり、埋込式メディアウォール、ベージュの床、折り上げ天井) の写真
他の地域にあるラグジュアリーな広いトラディショナルスタイルのおしゃれなLDK (黄色い壁、無垢フローリング、標準型暖炉、金属の暖炉まわり、埋込式メディアウォール、ベージュの床、折り上げ天井) の写真
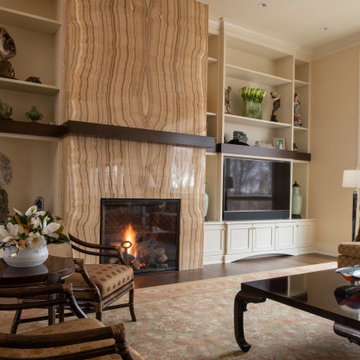
Remodeler: Michels Homes
Interior Design: Jami Ludens, Studio M Interiors
Cabinetry Design: Megan Dent, Studio M Kitchen and Bath
Photography: Scott Amundson Photography
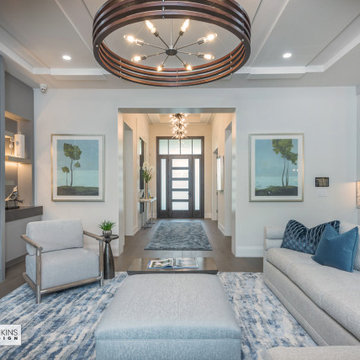
The great room offers perfect symmetry with the foyer.
他の地域にあるラグジュアリーな広いトラディショナルスタイルのおしゃれなLDK (黄色い壁、無垢フローリング、標準型暖炉、金属の暖炉まわり、埋込式メディアウォール、ベージュの床、折り上げ天井) の写真
他の地域にあるラグジュアリーな広いトラディショナルスタイルのおしゃれなLDK (黄色い壁、無垢フローリング、標準型暖炉、金属の暖炉まわり、埋込式メディアウォール、ベージュの床、折り上げ天井) の写真
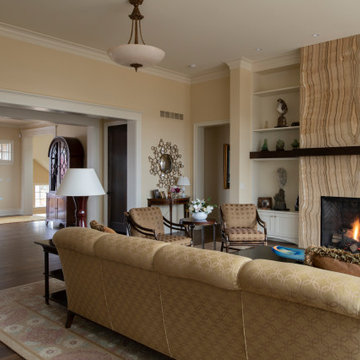
Remodeler: Michels Homes
Interior Design: Jami Ludens, Studio M Interiors
Cabinetry Design: Megan Dent, Studio M Kitchen and Bath
Photography: Scott Amundson Photography
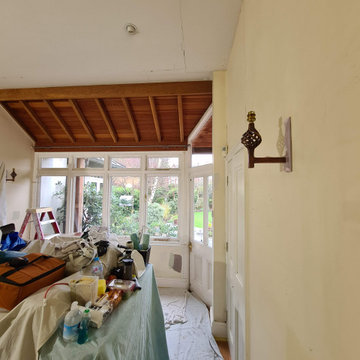
Interior painting and decorating transformation to the Sitting room base in Kew Gardens. All walls, ceiling, and woodwork were fully prepared, improved, and make better by dustless sanding, and bespoke hand-painted. With Air filtration operating while during work the space was without dust
リビングダイニング (折り上げ天井、黄色い壁) の写真
1




