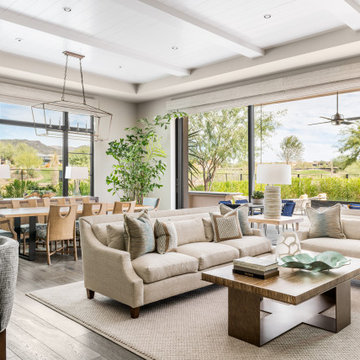絞り込み:
資材コスト
並び替え:今日の人気順
写真 1〜20 枚目(全 114 枚)
1/5

Minimal, mindful design meets stylish comfort in this family home filled with light and warmth. Using a serene, neutral palette filled with warm walnut and light oak finishes, with touches of soft grays and blues, we transformed our client’s new family home into an airy, functionally stylish, serene family retreat. The home highlights modern handcrafted wooden furniture pieces, soft, whimsical kids’ bedrooms, and a clean-lined, understated blue kitchen large enough for the whole family to gather.

ニューヨークにあるカントリー風のおしゃれなLDK (グレーの壁、濃色無垢フローリング、横長型暖炉、積石の暖炉まわり、壁掛け型テレビ、茶色い床、表し梁、塗装板張りの天井、三角天井) の写真

фотограф: Сергей Красюк
他の地域にあるトランジショナルスタイルのおしゃれなリビング (グレーの壁、両方向型暖炉、タイルの暖炉まわり、茶色い床、塗装板張りの天井) の写真
他の地域にあるトランジショナルスタイルのおしゃれなリビング (グレーの壁、両方向型暖炉、タイルの暖炉まわり、茶色い床、塗装板張りの天井) の写真

This San Juan Capistrano family room has a relaxed and eclectic feel - achieved by the combination of smooth lacquered cabinets with textural elements like a reclaimed wood mantel, grasscloth wall paper, and dimensional tile surrounding the fireplace. The orange velvet sofa adds a splash of color in this otherwise monochromatic room.
Photo: Sabine Klingler Kane, KK Design Koncepts, Laguna Niguel, CA

オーランドにある高級な中くらいなビーチスタイルのおしゃれなLDK (青い壁、クッションフロア、壁掛け型テレビ、茶色い床、塗装板張りの天井、壁紙) の写真
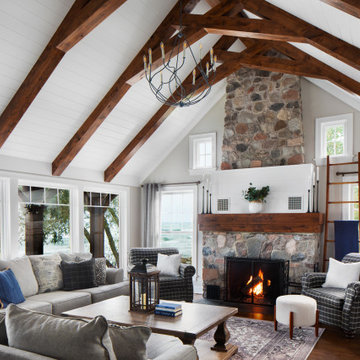
A Cozy living room with show stopping walnut stained beams and stunning Aspen stone fireplace.
ミルウォーキーにあるトランジショナルスタイルのおしゃれなLDK (グレーの壁、濃色無垢フローリング、標準型暖炉、石材の暖炉まわり、茶色い床、表し梁、塗装板張りの天井、三角天井、テレビなし) の写真
ミルウォーキーにあるトランジショナルスタイルのおしゃれなLDK (グレーの壁、濃色無垢フローリング、標準型暖炉、石材の暖炉まわり、茶色い床、表し梁、塗装板張りの天井、三角天井、テレビなし) の写真
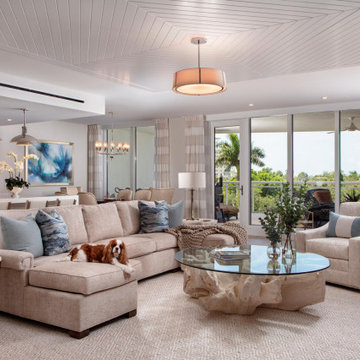
Our custom TV entertainment center sets the stage for this coast chic design. The root coffee table is just a perfect addition!
マイアミにある高級な広いビーチスタイルのおしゃれなLDK (グレーの壁、淡色無垢フローリング、埋込式メディアウォール、茶色い床、塗装板張りの天井) の写真
マイアミにある高級な広いビーチスタイルのおしゃれなLDK (グレーの壁、淡色無垢フローリング、埋込式メディアウォール、茶色い床、塗装板張りの天井) の写真

ミルウォーキーにある高級な小さなビーチスタイルのおしゃれなオープンリビング (ホームバー、グレーの壁、濃色無垢フローリング、標準型暖炉、石材の暖炉まわり、壁掛け型テレビ、茶色い床、塗装板張りの天井) の写真
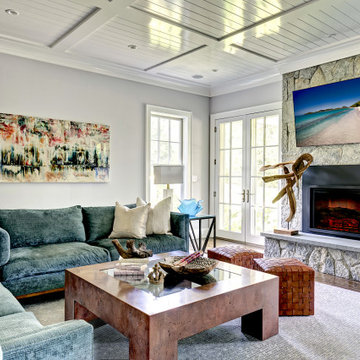
Jewel Toned Family Room Featuring an artisan-made steel cocktail table, curated original acrylic resin art, custom designed hand knotted wool silk rug from Nepal, leather ottoman.
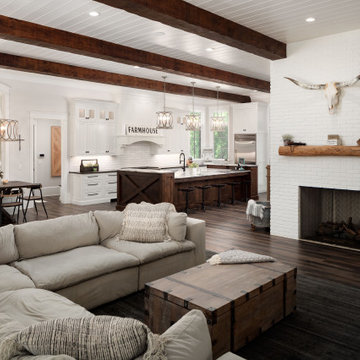
Family room adjacent to the open kitchen and breakfast. Tile flooring in this farmhouse is perfect.
アトランタにあるカントリー風のおしゃれなLDK (グレーの壁、濃色無垢フローリング、標準型暖炉、レンガの暖炉まわり、茶色い床、表し梁、塗装板張りの天井) の写真
アトランタにあるカントリー風のおしゃれなLDK (グレーの壁、濃色無垢フローリング、標準型暖炉、レンガの暖炉まわり、茶色い床、表し梁、塗装板張りの天井) の写真

他の地域にあるトランジショナルスタイルのおしゃれなLDK (グレーの壁、無垢フローリング、標準型暖炉、石材の暖炉まわり、壁掛け型テレビ、茶色い床、表し梁、塗装板張りの天井、三角天井、パネル壁) の写真
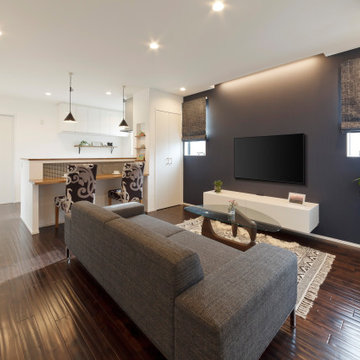
2階の居住スペースはダークブラウンをベースにネイビーのアクセントウォールで大人モダンススタイルに。
他の地域にあるおしゃれなLDK (青い壁、濃色無垢フローリング、壁掛け型テレビ、茶色い床、塗装板張りの天井、塗装板張りの壁) の写真
他の地域にあるおしゃれなLDK (青い壁、濃色無垢フローリング、壁掛け型テレビ、茶色い床、塗装板張りの天井、塗装板張りの壁) の写真
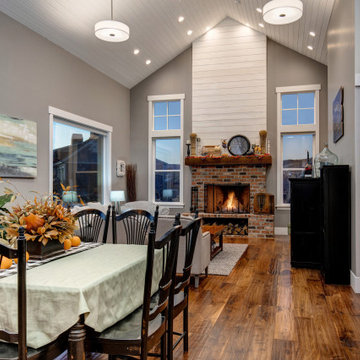
ソルトレイクシティにあるお手頃価格の広いモダンスタイルのおしゃれなオープンリビング (グレーの壁、無垢フローリング、標準型暖炉、レンガの暖炉まわり、茶色い床、塗装板張りの天井) の写真
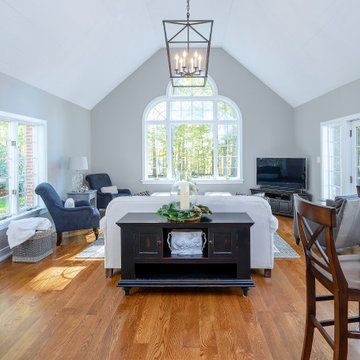
Who wouldn’t want to relax in this family room? To brighten this formally dark room, we painted the wood trim white, which really highlighted the huge circle top window and French doors and added shiplap to the ceiling. The new red oak floor adds even more warmth and luxury to the space.
This farmhouse style home in West Chester is the epitome of warmth and welcoming. We transformed this house’s original dark interior into a light, bright sanctuary. From installing brand new red oak flooring throughout the first floor to adding horizontal shiplap to the ceiling in the family room, we really enjoyed working with the homeowners on every aspect of each room. A special feature is the coffered ceiling in the dining room. We recessed the chandelier directly into the beams, for a clean, seamless look. We maximized the space in the white and chrome galley kitchen by installing a lot of custom storage. The pops of blue throughout the first floor give these room a modern touch.
Rudloff Custom Builders has won Best of Houzz for Customer Service in 2014, 2015 2016, 2017 and 2019. We also were voted Best of Design in 2016, 2017, 2018, 2019 which only 2% of professionals receive. Rudloff Custom Builders has been featured on Houzz in their Kitchen of the Week, What to Know About Using Reclaimed Wood in the Kitchen as well as included in their Bathroom WorkBook article. We are a full service, certified remodeling company that covers all of the Philadelphia suburban area. This business, like most others, developed from a friendship of young entrepreneurs who wanted to make a difference in their clients’ lives, one household at a time. This relationship between partners is much more than a friendship. Edward and Stephen Rudloff are brothers who have renovated and built custom homes together paying close attention to detail. They are carpenters by trade and understand concept and execution. Rudloff Custom Builders will provide services for you with the highest level of professionalism, quality, detail, punctuality and craftsmanship, every step of the way along our journey together.
Specializing in residential construction allows us to connect with our clients early in the design phase to ensure that every detail is captured as you imagined. One stop shopping is essentially what you will receive with Rudloff Custom Builders from design of your project to the construction of your dreams, executed by on-site project managers and skilled craftsmen. Our concept: envision our client’s ideas and make them a reality. Our mission: CREATING LIFETIME RELATIONSHIPS BUILT ON TRUST AND INTEGRITY.
Photo Credit: Linda McManus Images
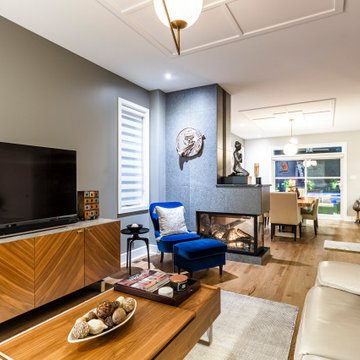
Designed by : TOC design – Tania Scardellato
Photographer: Guillaume Gorini - Studio Point de Vue
Cabinet Maker : D. C. Fabrication - Dino Cobetto
Lighting: United Lights
Contractor: TOC design & Construction inc. / IVCO
A designer's Home.
When it comes to designer your very own house from scratch, there is so much more to think about, budget, style, materials, space, square footage, positioning of doors & windows, the list goes on and on. Let's just say that from conception to final this home took over a year.
7 months to design and 7 months to build. So basically the lesson learned: Is be patient, consider loads of extras and put in a lot of your own time. Was it worth it - YES and I would do it again.
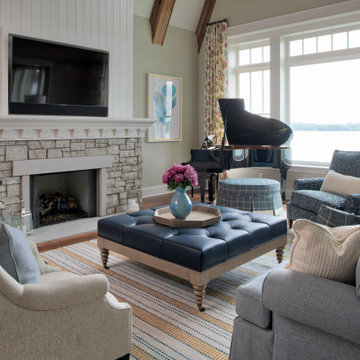
This fabulous, East Coast, shingle styled home is full of inspiring design details! The crisp clean details of a white painted kitchen are always in style! This captivating kitchen is replete with convenient banks of drawers keeping stored items within easy reach. The inset cabinetry is elegant and casual with its flat panel door style with a shiplap like center panel that coordinates with other shiplap features throughout the home. A large refrigerator and freezer anchor the space on both sides of the range, and blend seamlessly into the kitchen.
The spacious kitchen island invites family and friends to gather and make memories as you prepare meals. Conveniently located on each side of the sink are dual dishwashers, integrated into the cabinetry to ensure efficient clean-up.
Glass-fronted cabinetry, with a contrasting finished interior, showcases a collection of beautiful glassware.
This new construction kitchen and scullery uses a combination of Dura Supreme’s Highland door style in both Inset and full overlay in the “Linen White” paint finish. The built-in bookcases in the family room are shown in Dura Supreme’s Highland door in the Heirloom “O” finish on Cherry.
The kitchen opens to the living room area with a large stone fireplace with a white painted mantel and two beautiful built-in book cases using Dura Supreme Cabinetry.
Design by Studio M Kitchen & Bath, Plymouth, Minnesota.
Request a FREE Dura Supreme Brochure Packet:
https://www.durasupreme.com/request-brochures/
Find a Dura Supreme Showroom near you today:
https://www.durasupreme.com/request-brochures/
Want to become a Dura Supreme Dealer? Go to:
https://www.durasupreme.com/become-a-cabinet-dealer-request-form/

In this San Juan Capistrano home the focal wall of the family room has a relaxed and eclectic feel achieved by the combination of smooth lacquered cabinets with textural elements like a reclaimed wood mantel, grasscloth wall paper, and dimensional porcelain tile surrounding the fireplace. The accessories used to decorate the shelves are mostly from the homeowners own stock thus making it more personal.
Photo: Sabine Klingler Kane, KK Design Koncepts, Laguna Niguel, CA
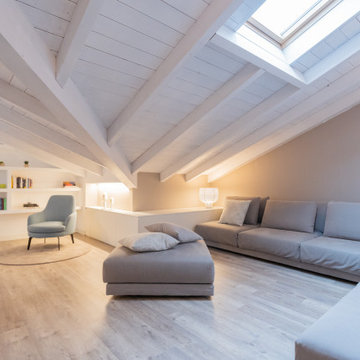
prospettiva della zona relax
他の地域にある高級な中くらいなコンテンポラリースタイルのおしゃれなLDK (ライブラリー、ラミネートの床、茶色い床、グレーの壁、表し梁、塗装板張りの天井、三角天井) の写真
他の地域にある高級な中くらいなコンテンポラリースタイルのおしゃれなLDK (ライブラリー、ラミネートの床、茶色い床、グレーの壁、表し梁、塗装板張りの天井、三角天井) の写真
リビング・居間 (塗装板張りの天井、茶色い床、青い壁、グレーの壁) の写真
1





