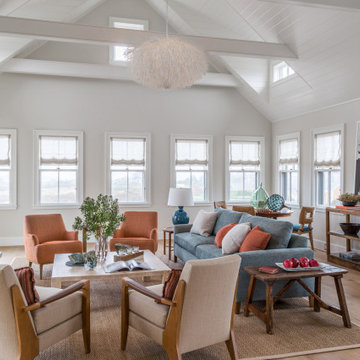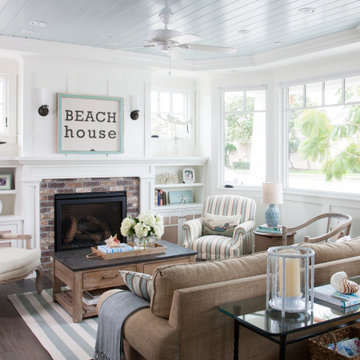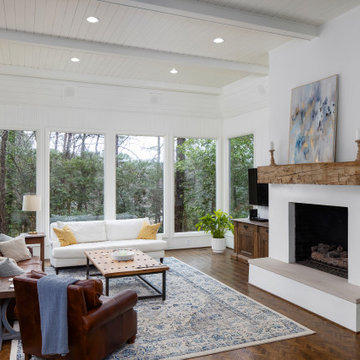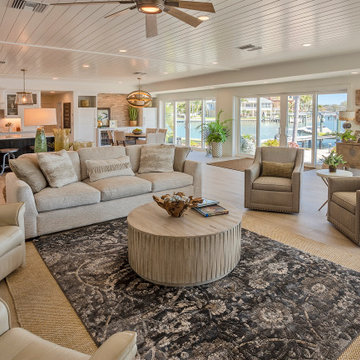絞り込み:
資材コスト
並び替え:今日の人気順
写真 81〜100 枚目(全 712 枚)
1/3
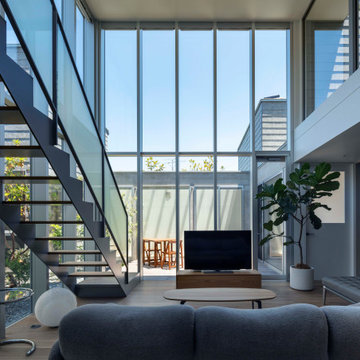
中庭に面する大開口カーテンウォールが中庭の空間を取り込みリビングと一体化する。
撮影:小川重雄
京都にあるコンテンポラリースタイルのおしゃれなLDK (白い壁、合板フローリング、据え置き型テレビ、茶色い床、塗装板張りの天井、塗装板張りの壁) の写真
京都にあるコンテンポラリースタイルのおしゃれなLDK (白い壁、合板フローリング、据え置き型テレビ、茶色い床、塗装板張りの天井、塗装板張りの壁) の写真

ニューヨークにあるビーチスタイルのおしゃれなリビング (白い壁、濃色無垢フローリング、標準型暖炉、レンガの暖炉まわり、壁掛け型テレビ、茶色い床、表し梁、塗装板張りの天井、三角天井) の写真
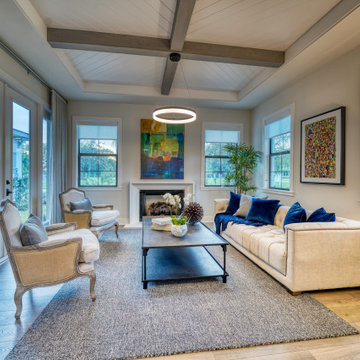
Contemporary Living room parlor off the entry foyer
タンパにある高級な広いトランジショナルスタイルのおしゃれなリビング (無垢フローリング、石材の暖炉まわり、茶色い床、塗装板張りの天井) の写真
タンパにある高級な広いトランジショナルスタイルのおしゃれなリビング (無垢フローリング、石材の暖炉まわり、茶色い床、塗装板張りの天井) の写真

We built-in a reading alcove and enlarged the entry to match the reading alcove. We refaced the old brick fireplace with a German Smear treatment and replace an old wood stove with a new one.

ナッシュビルにあるカントリー風のおしゃれなリビング (白い壁、濃色無垢フローリング、標準型暖炉、積石の暖炉まわり、茶色い床、表し梁、塗装板張りの天井、三角天井) の写真

ニューヨークにあるトランジショナルスタイルのおしゃれな独立型リビング (マルチカラーの壁、無垢フローリング、標準型暖炉、石材の暖炉まわり、壁掛け型テレビ、茶色い床、表し梁、塗装板張りの天井、パネル壁、壁紙) の写真
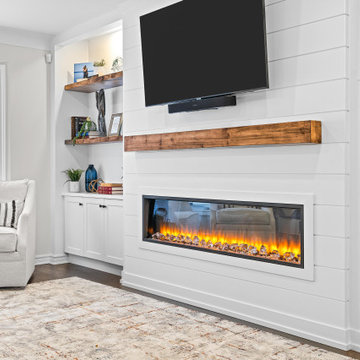
他の地域にあるお手頃価格の中くらいなビーチスタイルのおしゃれなリビング (白い壁、濃色無垢フローリング、標準型暖炉、塗装板張りの暖炉まわり、茶色い床、塗装板張りの天井、塗装板張りの壁) の写真
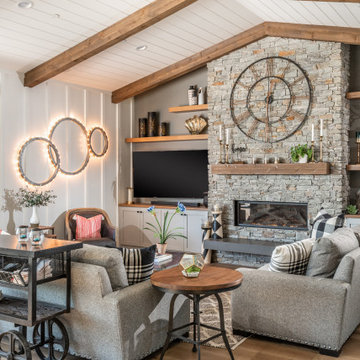
サンフランシスコにある巨大なカントリー風のおしゃれなLDK (白い壁、無垢フローリング、標準型暖炉、積石の暖炉まわり、据え置き型テレビ、茶色い床、塗装板張りの天井、塗装板張りの壁) の写真
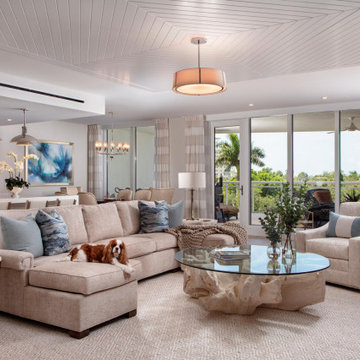
Our custom TV entertainment center sets the stage for this coast chic design. The root coffee table is just a perfect addition!
マイアミにある高級な広いビーチスタイルのおしゃれなLDK (グレーの壁、淡色無垢フローリング、埋込式メディアウォール、茶色い床、塗装板張りの天井) の写真
マイアミにある高級な広いビーチスタイルのおしゃれなLDK (グレーの壁、淡色無垢フローリング、埋込式メディアウォール、茶色い床、塗装板張りの天井) の写真
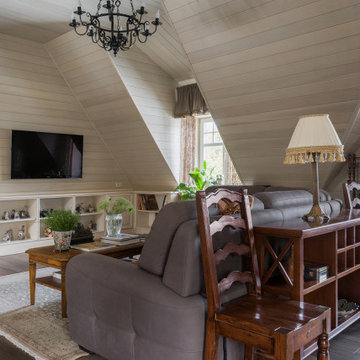
Гостевой загородный дом.Общая площадь гостиной 62 м2. Находится на мансардном этаже и объединена с кухней-столовой.
モスクワにあるお手頃価格の広いトラディショナルスタイルのおしゃれなリビング (ベージュの壁、磁器タイルの床、壁掛け型テレビ、茶色い床、塗装板張りの天井、塗装板張りの壁) の写真
モスクワにあるお手頃価格の広いトラディショナルスタイルのおしゃれなリビング (ベージュの壁、磁器タイルの床、壁掛け型テレビ、茶色い床、塗装板張りの天井、塗装板張りの壁) の写真
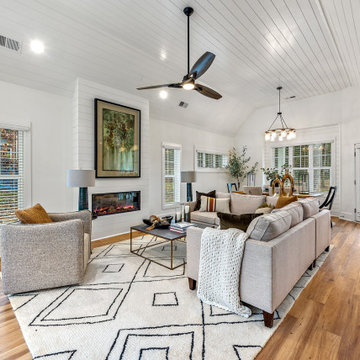
living room by gracious home interiors
シャーロットにあるモダンスタイルのおしゃれなリビング (白い壁、ラミネートの床、標準型暖炉、塗装板張りの暖炉まわり、茶色い床、塗装板張りの天井) の写真
シャーロットにあるモダンスタイルのおしゃれなリビング (白い壁、ラミネートの床、標準型暖炉、塗装板張りの暖炉まわり、茶色い床、塗装板張りの天井) の写真
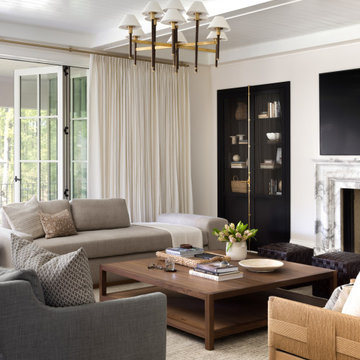
This modern living room combines both formal and casual elements to create a fresh and timeless feeling.
ワシントンD.C.にある高級な広いトランジショナルスタイルのおしゃれなオープンリビング (白い壁、無垢フローリング、標準型暖炉、石材の暖炉まわり、壁掛け型テレビ、茶色い床、塗装板張りの天井) の写真
ワシントンD.C.にある高級な広いトランジショナルスタイルのおしゃれなオープンリビング (白い壁、無垢フローリング、標準型暖炉、石材の暖炉まわり、壁掛け型テレビ、茶色い床、塗装板張りの天井) の写真

バンクーバーにある高級な広いトランジショナルスタイルのおしゃれなオープンリビング (白い壁、濃色無垢フローリング、標準型暖炉、タイルの暖炉まわり、壁掛け型テレビ、茶色い床、塗装板張りの天井、白い天井) の写真

Friends and neighbors of an owner of Four Elements asked for help in redesigning certain elements of the interior of their newer home on the main floor and basement to better reflect their tastes and wants (contemporary on the main floor with a more cozy rustic feel in the basement). They wanted to update the look of their living room, hallway desk area, and stairway to the basement. They also wanted to create a 'Game of Thrones' themed media room, update the look of their entire basement living area, add a scotch bar/seating nook, and create a new gym with a glass wall. New fireplace areas were created upstairs and downstairs with new bulkheads, new tile & brick facades, along with custom cabinets. A beautiful stained shiplap ceiling was added to the living room. Custom wall paneling was installed to areas on the main floor, stairway, and basement. Wood beams and posts were milled & installed downstairs, and a custom castle-styled barn door was created for the entry into the new medieval styled media room. A gym was built with a glass wall facing the basement living area. Floating shelves with accent lighting were installed throughout - check out the scotch tasting nook! The entire home was also repainted with modern but warm colors. This project turned out beautiful!
リビング・居間 (塗装板張りの天井、茶色い床) の写真
5




