絞り込み:
資材コスト
並び替え:今日の人気順
写真 1〜20 枚目(全 46 枚)
1/4

ローリーにあるラグジュアリーな中くらいなトラディショナルスタイルのおしゃれな独立型ファミリールーム (ベージュの壁、淡色無垢フローリング、標準型暖炉、石材の暖炉まわり、埋込式メディアウォール、茶色い床、塗装板張りの天井、パネル壁) の写真

シカゴにあるラグジュアリーな広いトランジショナルスタイルのおしゃれなLDK (白い壁、淡色無垢フローリング、標準型暖炉、レンガの暖炉まわり、テレビなし、茶色い床、塗装板張りの天井) の写真

Builder: Michels Homes
Architecture: Alexander Design Group
Photography: Scott Amundson Photography
ミネアポリスにあるラグジュアリーな中くらいなカントリー風のおしゃれなリビング (ベージュの壁、無垢フローリング、標準型暖炉、塗装板張りの暖炉まわり、埋込式メディアウォール、茶色い床、塗装板張りの天井) の写真
ミネアポリスにあるラグジュアリーな中くらいなカントリー風のおしゃれなリビング (ベージュの壁、無垢フローリング、標準型暖炉、塗装板張りの暖炉まわり、埋込式メディアウォール、茶色い床、塗装板張りの天井) の写真

Advisement + Design - Construction advisement, custom millwork & custom furniture design, interior design & art curation by Chango & Co.
ニューヨークにあるラグジュアリーな中くらいなトランジショナルスタイルのおしゃれなファミリールーム (マルチカラーの壁、淡色無垢フローリング、茶色い床、塗装板張りの天井、壁紙) の写真
ニューヨークにあるラグジュアリーな中くらいなトランジショナルスタイルのおしゃれなファミリールーム (マルチカラーの壁、淡色無垢フローリング、茶色い床、塗装板張りの天井、壁紙) の写真

オレンジカウンティにあるラグジュアリーな中くらいなシャビーシック調のおしゃれな独立型ファミリールーム (白い壁、濃色無垢フローリング、標準型暖炉、木材の暖炉まわり、壁掛け型テレビ、茶色い床、塗装板張りの天井、板張り壁) の写真
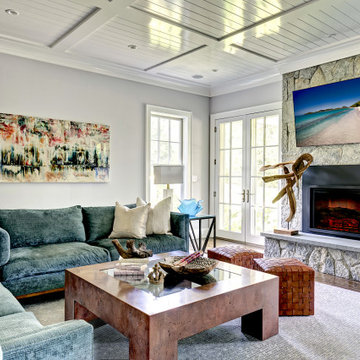
Jewel Toned Family Room Featuring an artisan-made steel cocktail table, curated original acrylic resin art, custom designed hand knotted wool silk rug from Nepal, leather ottoman.
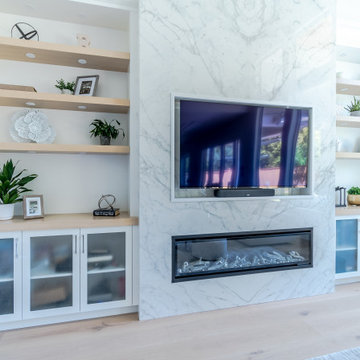
バンクーバーにあるラグジュアリーな広いおしゃれなオープンリビング (白い壁、淡色無垢フローリング、標準型暖炉、タイルの暖炉まわり、埋込式メディアウォール、茶色い床、塗装板張りの天井) の写真
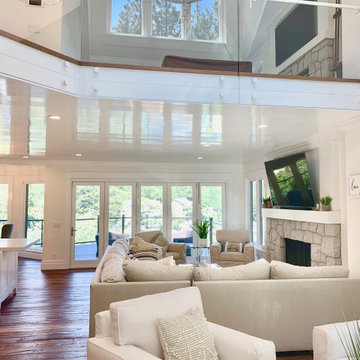
Beautiful family room featuring folding glass doors, stone fireplaces, dark brown hardwood flooring, white couches and chairs, a television, shiplap ceiling, and a beautiful view.
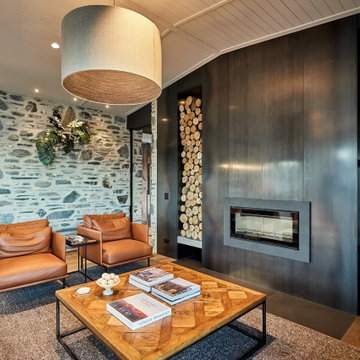
The interior showcases the schist work along with a combination of materials including blackened steel, American Oak.
他の地域にあるラグジュアリーな広いコンテンポラリースタイルのおしゃれなLDK (グレーの壁、塗装フローリング、横長型暖炉、茶色い床、塗装板張りの天井、三角天井) の写真
他の地域にあるラグジュアリーな広いコンテンポラリースタイルのおしゃれなLDK (グレーの壁、塗装フローリング、横長型暖炉、茶色い床、塗装板張りの天井、三角天井) の写真
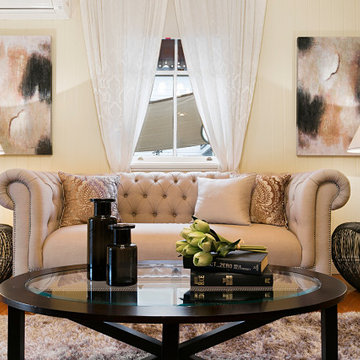
The brief for this grand old Taringa residence was to blur the line between old and new. We renovated the 1910 Queenslander, restoring the enclosed front sleep-out to the original balcony and designing a new split staircase as a nod to tradition, while retaining functionality to access the tiered front yard. We added a rear extension consisting of a new master bedroom suite, larger kitchen, and family room leading to a deck that overlooks a leafy surround. A new laundry and utility rooms were added providing an abundance of purposeful storage including a laundry chute connecting them.
Selection of materials, finishes and fixtures were thoughtfully considered so as to honour the history while providing modern functionality. Colour was integral to the design giving a contemporary twist on traditional colours.
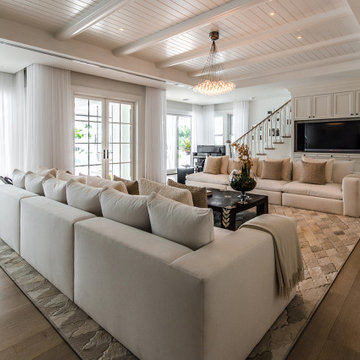
マイアミにあるラグジュアリーな巨大なビーチスタイルのおしゃれなLDK (白い壁、濃色無垢フローリング、埋込式メディアウォール、茶色い床、塗装板張りの天井) の写真
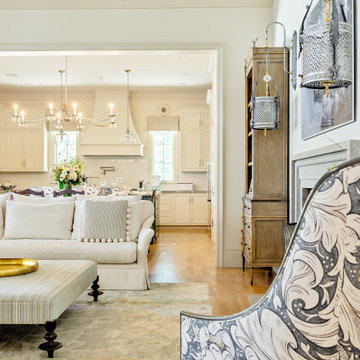
ダラスにあるラグジュアリーな中くらいなトラディショナルスタイルのおしゃれなLDK (白い壁、淡色無垢フローリング、標準型暖炉、木材の暖炉まわり、据え置き型テレビ、茶色い床、塗装板張りの天井) の写真
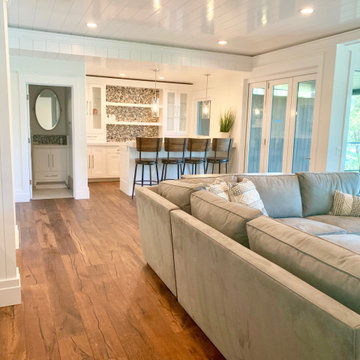
Custom lounge area with dark hardwood floors, folding glass doors, barstools, pendant lights, light brown couch, shiplap ceiling, and more. By Mike Scorziell in Lake Arrowhead.
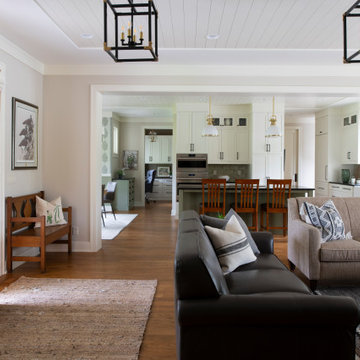
Builder: Michels Homes
Architecture: Alexander Design Group
Photography: Scott Amundson Photography
ミネアポリスにあるラグジュアリーな中くらいなカントリー風のおしゃれなリビング (ベージュの壁、無垢フローリング、標準型暖炉、塗装板張りの暖炉まわり、埋込式メディアウォール、茶色い床、塗装板張りの天井) の写真
ミネアポリスにあるラグジュアリーな中くらいなカントリー風のおしゃれなリビング (ベージュの壁、無垢フローリング、標準型暖炉、塗装板張りの暖炉まわり、埋込式メディアウォール、茶色い床、塗装板張りの天井) の写真
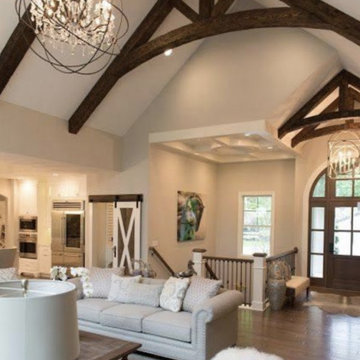
サリーにあるラグジュアリーな巨大なトラディショナルスタイルのおしゃれなリビング (白い壁、塗装フローリング、両方向型暖炉、石材の暖炉まわり、埋込式メディアウォール、茶色い床、塗装板張りの天井、壁紙) の写真
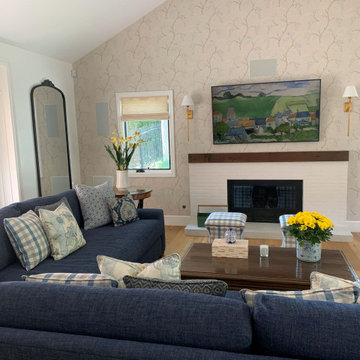
This family Room carries the color scheme of blue, beige and grey with accents of yellow. The TV is concealed with an art painting. Wallcovering from Cowtan and Tout
to soften the large expansive walls.
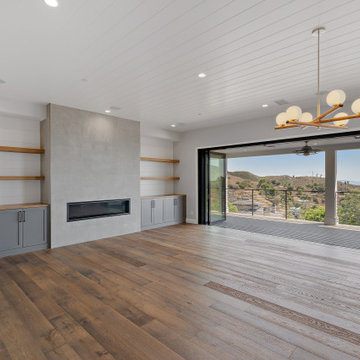
Every remodeling project presents its own unique challenges. This client’s original remodel vision was to replace an outdated kitchen, optimize ocean views with new decking and windows, updated the mother-in-law’s suite, and add a new loft. But all this changed one historic day when the Woolsey Fire swept through Malibu in November 2018 and leveled this neighborhood, including our remodel, which was underway.
Shifting to a ground-up design-build project, the JRP team worked closely with the homeowners through every step of designing, permitting, and building their new home. As avid horse owners, the redesign inspiration started with their love of rustic farmhouses and through the design process, turned into a more refined modern farmhouse reflected in the clean lines of white batten siding, and dark bronze metal roofing.
Starting from scratch, the interior spaces were repositioned to take advantage of the ocean views from all the bedrooms, kitchen, and open living spaces. The kitchen features a stacked chiseled edge granite island with cement pendant fixtures and rugged concrete-look perimeter countertops. The tongue and groove ceiling is repeated on the stove hood for a perfectly coordinated style. A herringbone tile pattern lends visual contrast to the cooking area. The generous double-section kitchen sink features side-by-side faucets.
Bi-fold doors and windows provide unobstructed sweeping views of the natural mountainside and ocean views. Opening the windows creates a perfect pass-through from the kitchen to outdoor entertaining. The expansive wrap-around decking creates the ideal space to gather for conversation and outdoor dining or soak in the California sunshine and the remarkable Pacific Ocean views.
Photographer: Andrew Orozco
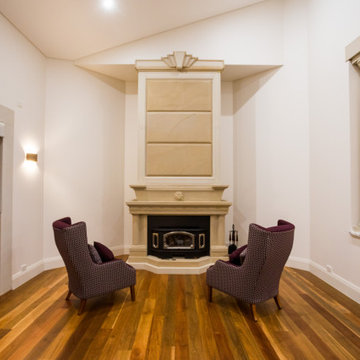
シドニーにあるラグジュアリーな巨大なトラディショナルスタイルのおしゃれなリビング (白い壁、濃色無垢フローリング、標準型暖炉、石材の暖炉まわり、内蔵型テレビ、茶色い床、塗装板張りの天井、レンガ壁) の写真
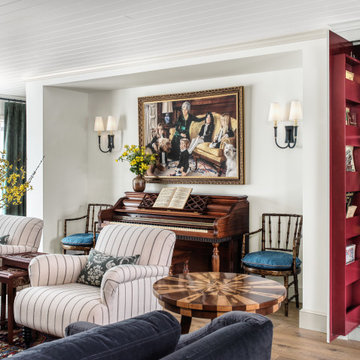
セントルイスにあるラグジュアリーな広いカントリー風のおしゃれなリビング (白い壁、淡色無垢フローリング、標準型暖炉、石材の暖炉まわり、壁掛け型テレビ、茶色い床、塗装板張りの天井) の写真
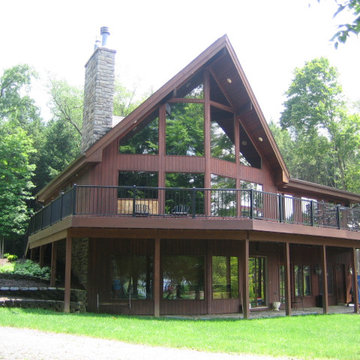
Dual reflective window film install for glare reduction, interior comfort, and aesthetic enhancement.
他の地域にあるラグジュアリーな広いラスティックスタイルのおしゃれなLDK (白い壁、淡色無垢フローリング、標準型暖炉、石材の暖炉まわり、壁掛け型テレビ、茶色い床、塗装板張りの天井、羽目板の壁) の写真
他の地域にあるラグジュアリーな広いラスティックスタイルのおしゃれなLDK (白い壁、淡色無垢フローリング、標準型暖炉、石材の暖炉まわり、壁掛け型テレビ、茶色い床、塗装板張りの天井、羽目板の壁) の写真
ラグジュアリーなリビング・居間 (塗装板張りの天井、茶色い床) の写真
1



