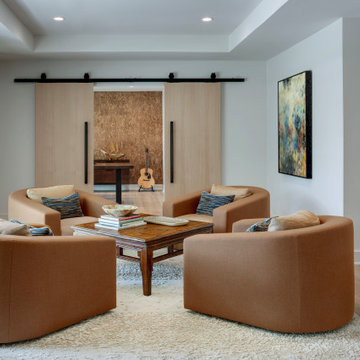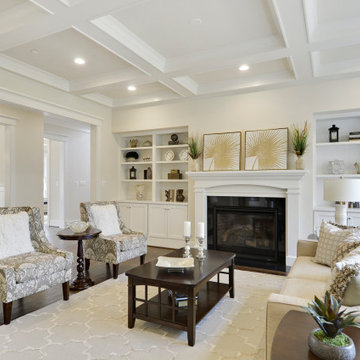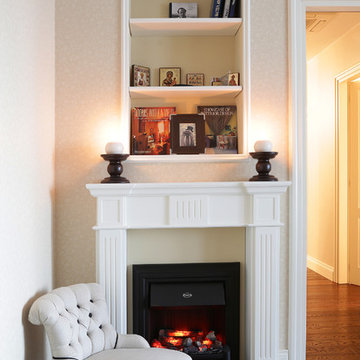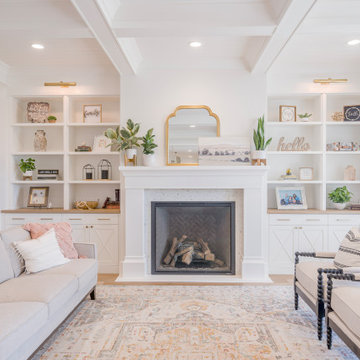絞り込み:
資材コスト
並び替え:今日の人気順
写真 1〜20 枚目(全 789 枚)
1/4

Formal Living Space with an entrance to the home study.
ダラスにある中くらいなトランジショナルスタイルのおしゃれなリビング (白い壁、淡色無垢フローリング、テレビなし、格子天井) の写真
ダラスにある中くらいなトランジショナルスタイルのおしゃれなリビング (白い壁、淡色無垢フローリング、テレビなし、格子天井) の写真

Modern Farmhouse Great Room with stone fireplace, and coffered ceilings with black accent
シカゴにあるお手頃価格のカントリー風のおしゃれなオープンリビング (白い壁、無垢フローリング、標準型暖炉、積石の暖炉まわり、据え置き型テレビ、茶色い床、格子天井) の写真
シカゴにあるお手頃価格のカントリー風のおしゃれなオープンリビング (白い壁、無垢フローリング、標準型暖炉、積石の暖炉まわり、据え置き型テレビ、茶色い床、格子天井) の写真

Decorative Built-In Shelving with integrated LED lights to display artwork and collectibles.
マイアミにあるラグジュアリーな中くらいなコンテンポラリースタイルのおしゃれなリビング (白い壁、テレビなし、白い床、磁器タイルの床、格子天井) の写真
マイアミにあるラグジュアリーな中くらいなコンテンポラリースタイルのおしゃれなリビング (白い壁、テレビなし、白い床、磁器タイルの床、格子天井) の写真

ワシントンD.C.にある広いトランジショナルスタイルのおしゃれなリビング (ベージュの壁、無垢フローリング、標準型暖炉、漆喰の暖炉まわり、テレビなし、茶色い床、格子天井) の写真

This remodel was completed in 2015 in The Woodlands, TX and demonstrates our ability to incorporate the bold tastes of our clients within a functional and colorful living space.

シアトルにある広いトランジショナルスタイルのおしゃれなリビング (グレーの壁、無垢フローリング、標準型暖炉、タイルの暖炉まわり、テレビなし、茶色い床、格子天井) の写真

Paneled walls, Limestone accent wall, custom carved black honed marble fireplace, coffered ceiling
デンバーにあるトラディショナルスタイルのおしゃれなリビング (白い壁、無垢フローリング、標準型暖炉、石材の暖炉まわり、テレビなし、茶色い床、格子天井、パネル壁) の写真
デンバーにあるトラディショナルスタイルのおしゃれなリビング (白い壁、無垢フローリング、標準型暖炉、石材の暖炉まわり、テレビなし、茶色い床、格子天井、パネル壁) の写真

Detailed shot of updated living room with white natural stone full-wall fireplace, custom floating mantel, greige built-ins with inset doors and drawers, locally sourced artwork above the mantel, coffered ceiling and refinished hardwood floors in the Ballantyne Country Club neighborhood of Charlotte, NC

A comfortable living room with large furniture-style built-ins around the stone fireplace
Photo by Ashley Avila Photography
グランドラピッズにある中くらいなトラディショナルスタイルのおしゃれなLDK (ベージュの壁、濃色無垢フローリング、標準型暖炉、石材の暖炉まわり、テレビなし、茶色い床、格子天井) の写真
グランドラピッズにある中くらいなトラディショナルスタイルのおしゃれなLDK (ベージュの壁、濃色無垢フローリング、標準型暖炉、石材の暖炉まわり、テレビなし、茶色い床、格子天井) の写真

This modern mansion has a grand entrance indeed. To the right is a glorious 3 story stairway with custom iron and glass stair rail. The dining room has dramatic black and gold metallic accents. To the left is a home office, entrance to main level master suite and living area with SW0077 Classic French Gray fireplace wall highlighted with golden glitter hand applied by an artist. Light golden crema marfil stone tile floors, columns and fireplace surround add warmth. The chandelier is surrounded by intricate ceiling details. Just around the corner from the elevator we find the kitchen with large island, eating area and sun room. The SW 7012 Creamy walls and SW 7008 Alabaster trim and ceilings calm the beautiful home.

дизайнер Татьяна Красикова
モスクワにあるお手頃価格の中くらいなトラディショナルスタイルのおしゃれな独立型リビング (ベージュの壁、塗装フローリング、横長型暖炉、漆喰の暖炉まわり、茶色い床、ライブラリー、テレビなし、格子天井、シアーカーテン) の写真
モスクワにあるお手頃価格の中くらいなトラディショナルスタイルのおしゃれな独立型リビング (ベージュの壁、塗装フローリング、横長型暖炉、漆喰の暖炉まわり、茶色い床、ライブラリー、テレビなし、格子天井、シアーカーテン) の写真

Living Room - custom paneled walls - 2 story room Pure White Walls.
オクラホマシティにある巨大なトラディショナルスタイルのおしゃれなリビング (白い壁、淡色無垢フローリング、標準型暖炉、石材の暖炉まわり、テレビなし、格子天井、パネル壁) の写真
オクラホマシティにある巨大なトラディショナルスタイルのおしゃれなリビング (白い壁、淡色無垢フローリング、標準型暖炉、石材の暖炉まわり、テレビなし、格子天井、パネル壁) の写真

A private reading and music room off the grand hallway creates a secluded and quite nook for members of a busy family
メルボルンにある高級な広いビーチスタイルのおしゃれな独立型リビング (ライブラリー、緑の壁、濃色無垢フローリング、コーナー設置型暖炉、レンガの暖炉まわり、テレビなし、茶色い床、格子天井、パネル壁) の写真
メルボルンにある高級な広いビーチスタイルのおしゃれな独立型リビング (ライブラリー、緑の壁、濃色無垢フローリング、コーナー設置型暖炉、レンガの暖炉まわり、テレビなし、茶色い床、格子天井、パネル壁) の写真

Words by Wilson Hack
The best architecture allows what has come before it to be seen and cared for while at the same time injecting something new, if not idealistic. Spartan at first glance, the interior of this stately apartment building, located on the iconic Passeig de Gràcia in Barcelona, quickly begins to unfold as a calculated series of textures, visual artifacts and perfected aesthetic continuities.
The client, a globe-trotting entrepreneur, selected Jeanne Schultz Design Studio for the remodel and requested that the space be reconditioned into a purposeful and peaceful landing pad. It was to be furnished simply using natural and sustainable materials. Schultz began by gently peeling back before adding only the essentials, resulting in a harmoniously restorative living space where darkness and light coexist and comfort reigns.
The design was initially guided by the fireplace—from there a subtle injection of matching color extends up into the thick tiered molding and ceiling trim. “The most reckless patterns live here,” remarks Schultz, referring to the checkered green and white tiles, pink-Pollack-y stone and cast iron detailing. The millwork and warm wood wall panels devour the remainder of the living room, eliminating the need for unnecessary artwork.
A curved living room chair by Kave Home punctuates playfully; its shape reveals its pleasant conformity to the human body and sits back, inviting rest and respite. “It’s good for all body types and sizes,” explains Schultz. The single sofa by Dareels is purposefully oversized, casual and inviting. A beige cover was added to soften the otherwise rectilinear edges. Additionally sourced from Dareels, a small yet centrally located side table anchors the space with its dark black wood texture, its visual weight on par with the larger pieces. The black bulbous free standing lamp converses directly with the antique chandelier above. Composed of individual black leather strips, it is seemingly harsh—yet its soft form is reminiscent of a spring tulip.
The continuation of the color palette slips softly into the dining room where velvety green chairs sit delicately on a cascade array of pointed legs. The doors that lead out to the patio were sanded down and treated so that the original shape and form could be retained. Although the same green paint was used throughout, this set of doors speaks in darker tones alongside the acute and penetrating daylight. A few different shades of white paint were used throughout the space to add additional depth and embellish this shadowy texture.
Specialty lights were added into the space to complement the existing overhead lighting. A wall sconce was added in the living room and extra lighting was placed in the kitchen. However, because of the existing barrel vaulted tile ceiling, sconces were placed on the walls rather than above to avoid penetrating the existing architecture.

ニューヨークにあるトランジショナルスタイルのおしゃれな独立型リビング (ミュージックルーム、グレーの壁、濃色無垢フローリング、標準型暖炉、テレビなし、茶色い床、格子天井、壁紙) の写真

Complete redesign of this traditional golf course estate to create a tropical paradise with glitz and glam. The client's quirky personality is displayed throughout the residence through contemporary elements and modern art pieces that are blended with traditional architectural features. Gold and brass finishings were used to convey their sparkling charm. And, tactile fabrics were chosen to accent each space so that visitors will keep their hands busy. The outdoor space was transformed into a tropical resort complete with kitchen, dining area and orchid filled pool space with waterfalls.
Photography by Luxhunters Productions

ソルトレイクシティにあるトランジショナルスタイルのおしゃれなリビング (白い壁、無垢フローリング、標準型暖炉、石材の暖炉まわり、テレビなし、茶色い床、格子天井) の写真

Though partially below grade, there is no shortage of natural light beaming through the large windows in this space. Sofas by Vanguard; pillow wools by Style Library / Morris & Co.
リビング・居間 (格子天井、据え置き型テレビ、テレビなし) の写真
1





