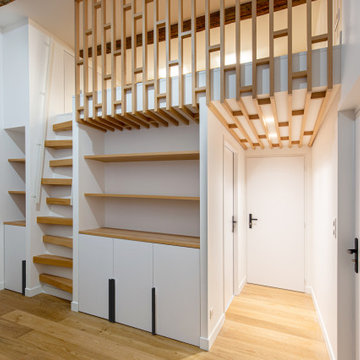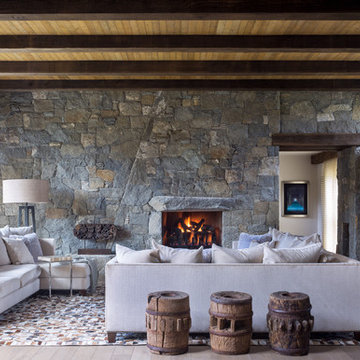絞り込み:
資材コスト
並び替え:今日の人気順
写真 1〜20 枚目(全 524 枚)
1/5

Custom paneling with dental shelf detail - Ballard sconces
オクラホマシティにある巨大なトラディショナルスタイルのおしゃれなリビング (白い壁、淡色無垢フローリング、標準型暖炉、石材の暖炉まわり、テレビなし、格子天井、パネル壁) の写真
オクラホマシティにある巨大なトラディショナルスタイルのおしゃれなリビング (白い壁、淡色無垢フローリング、標準型暖炉、石材の暖炉まわり、テレビなし、格子天井、パネル壁) の写真

Traditional Formal living room with all of the old world charm
他の地域にあるラグジュアリーな広いシャビーシック調のおしゃれなリビング (茶色い壁、淡色無垢フローリング、標準型暖炉、石材の暖炉まわり、内蔵型テレビ、茶色い床、格子天井、壁紙) の写真
他の地域にあるラグジュアリーな広いシャビーシック調のおしゃれなリビング (茶色い壁、淡色無垢フローリング、標準型暖炉、石材の暖炉まわり、内蔵型テレビ、茶色い床、格子天井、壁紙) の写真
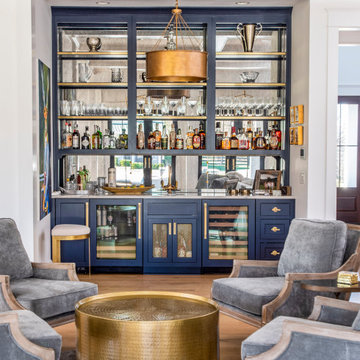
ナッシュビルにある広いカントリー風のおしゃれなリビング (白い壁、淡色無垢フローリング、標準型暖炉、石材の暖炉まわり、壁掛け型テレビ、茶色い床、格子天井) の写真
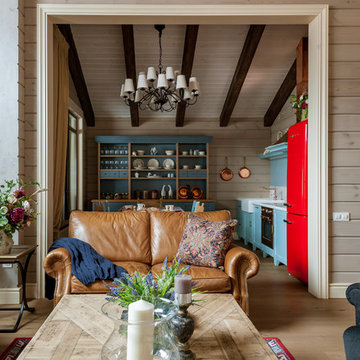
Гостиная кантри. Вид на кухню. Диван из натуральной кожи, Home Concept, столик, Ralph Lauren Home, синий буфет, букет, люстра, балки.
他の地域にあるお手頃価格の中くらいなカントリー風のおしゃれなリビング (ベージュの壁、淡色無垢フローリング、コーナー設置型暖炉、石材の暖炉まわり、壁掛け型テレビ、茶色い床、表し梁、板張り壁) の写真
他の地域にあるお手頃価格の中くらいなカントリー風のおしゃれなリビング (ベージュの壁、淡色無垢フローリング、コーナー設置型暖炉、石材の暖炉まわり、壁掛け型テレビ、茶色い床、表し梁、板張り壁) の写真

Our young professional clients desired sophisticated furnishings and a modern update to their current living and dining room areas. First, the walls were painted a creamy white and new white oak flooring was installed throughout. A striking modern dining room chandelier was installed, and layers of luxurious furnishings were added. Overscaled artwork, long navy drapery, and a trio of large mirrors accentuate the soaring vaulted ceilings. A sapphire velvet sofa anchors the living room, while stylish swivel chairs and a comfortable chaise lounge complete the seating area.
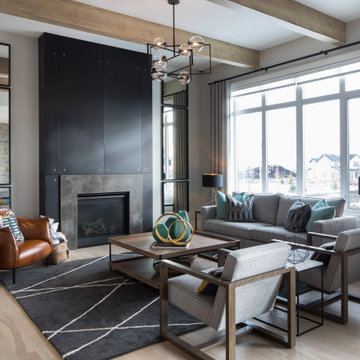
カルガリーにある広いカントリー風のおしゃれなリビング (グレーの壁、淡色無垢フローリング、標準型暖炉、金属の暖炉まわり、テレビなし、茶色い床、表し梁) の写真
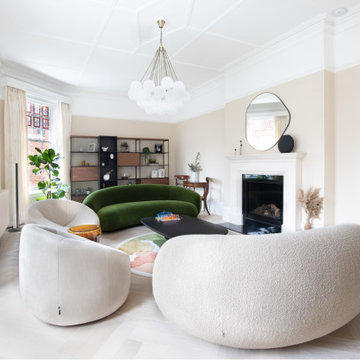
We transfored this formal living room from grey, cold and drab, to light, fresh and fun. using rounded furniture, a mix of textures and adding in pops of colour colours through art and accessories, we created a living room our client loves.
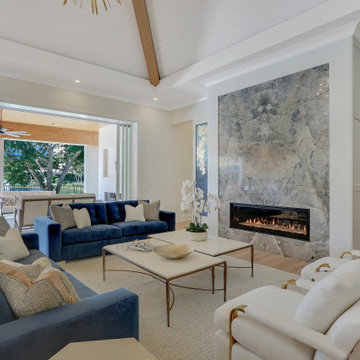
open floor plan
マイアミにあるラグジュアリーな巨大なコンテンポラリースタイルのおしゃれなリビング (白い壁、淡色無垢フローリング、標準型暖炉、テレビなし、表し梁) の写真
マイアミにあるラグジュアリーな巨大なコンテンポラリースタイルのおしゃれなリビング (白い壁、淡色無垢フローリング、標準型暖炉、テレビなし、表し梁) の写真
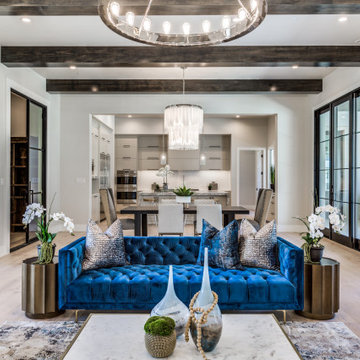
Large and spacious living room/family room with modern styled chandeliers, hardwood flooring, wood beam ceilings, and large windows.
ダラスにある広いモダンスタイルのおしゃれなリビング (白い壁、淡色無垢フローリング、標準型暖炉、タイルの暖炉まわり、表し梁) の写真
ダラスにある広いモダンスタイルのおしゃれなリビング (白い壁、淡色無垢フローリング、標準型暖炉、タイルの暖炉まわり、表し梁) の写真

サンフランシスコにあるラグジュアリーな広いミッドセンチュリースタイルのおしゃれなリビング (白い壁、淡色無垢フローリング、標準型暖炉、コンクリートの暖炉まわり、内蔵型テレビ、表し梁、パネル壁) の写真

Transformation d 'un bureau en salon de reception.
Découverte d'un magnifique parquet sous la vieille moquette.
Creation de 2 bibliothèques de chaque coté de la cheminée
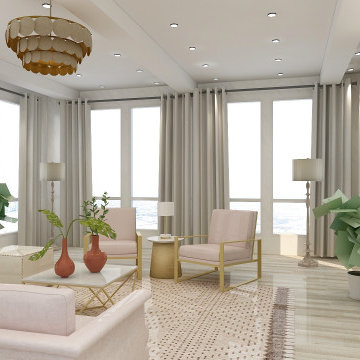
Pairing touches of blush pink with gold accents gave this space an instant luxurious appeal!
タンパにある高級な広いモダンスタイルのおしゃれなリビング (白い壁、淡色無垢フローリング、標準型暖炉、石材の暖炉まわり、壁掛け型テレビ、ベージュの床、表し梁) の写真
タンパにある高級な広いモダンスタイルのおしゃれなリビング (白い壁、淡色無垢フローリング、標準型暖炉、石材の暖炉まわり、壁掛け型テレビ、ベージュの床、表し梁) の写真

A view of the large great room and white media built in with numerous sitting areas
Photo by Ashley Avila Photography
グランドラピッズにある広いシャビーシック調のおしゃれなリビング (白い壁、淡色無垢フローリング、埋込式メディアウォール、格子天井、青いソファ、白い天井) の写真
グランドラピッズにある広いシャビーシック調のおしゃれなリビング (白い壁、淡色無垢フローリング、埋込式メディアウォール、格子天井、青いソファ、白い天井) の写真

オースティンにあるミッドセンチュリースタイルのおしゃれなリビング (白い壁、淡色無垢フローリング、標準型暖炉、タイルの暖炉まわり、テレビなし、ベージュの床、表し梁、板張り天井) の写真

Words by Wilson Hack
The best architecture allows what has come before it to be seen and cared for while at the same time injecting something new, if not idealistic. Spartan at first glance, the interior of this stately apartment building, located on the iconic Passeig de Gràcia in Barcelona, quickly begins to unfold as a calculated series of textures, visual artifacts and perfected aesthetic continuities.
The client, a globe-trotting entrepreneur, selected Jeanne Schultz Design Studio for the remodel and requested that the space be reconditioned into a purposeful and peaceful landing pad. It was to be furnished simply using natural and sustainable materials. Schultz began by gently peeling back before adding only the essentials, resulting in a harmoniously restorative living space where darkness and light coexist and comfort reigns.
The design was initially guided by the fireplace—from there a subtle injection of matching color extends up into the thick tiered molding and ceiling trim. “The most reckless patterns live here,” remarks Schultz, referring to the checkered green and white tiles, pink-Pollack-y stone and cast iron detailing. The millwork and warm wood wall panels devour the remainder of the living room, eliminating the need for unnecessary artwork.
A curved living room chair by Kave Home punctuates playfully; its shape reveals its pleasant conformity to the human body and sits back, inviting rest and respite. “It’s good for all body types and sizes,” explains Schultz. The single sofa by Dareels is purposefully oversized, casual and inviting. A beige cover was added to soften the otherwise rectilinear edges. Additionally sourced from Dareels, a small yet centrally located side table anchors the space with its dark black wood texture, its visual weight on par with the larger pieces. The black bulbous free standing lamp converses directly with the antique chandelier above. Composed of individual black leather strips, it is seemingly harsh—yet its soft form is reminiscent of a spring tulip.
The continuation of the color palette slips softly into the dining room where velvety green chairs sit delicately on a cascade array of pointed legs. The doors that lead out to the patio were sanded down and treated so that the original shape and form could be retained. Although the same green paint was used throughout, this set of doors speaks in darker tones alongside the acute and penetrating daylight. A few different shades of white paint were used throughout the space to add additional depth and embellish this shadowy texture.
Specialty lights were added into the space to complement the existing overhead lighting. A wall sconce was added in the living room and extra lighting was placed in the kitchen. However, because of the existing barrel vaulted tile ceiling, sconces were placed on the walls rather than above to avoid penetrating the existing architecture.

ニューヨークにある高級な広いビーチスタイルのおしゃれなリビング (グレーの壁、淡色無垢フローリング、木材の暖炉まわり、埋込式メディアウォール、グレーの床、格子天井、両方向型暖炉) の写真

Darren Setlow Photography
ポートランド(メイン)にある高級な中くらいなカントリー風のおしゃれな応接間 (グレーの壁、淡色無垢フローリング、標準型暖炉、石材の暖炉まわり、テレビなし、表し梁) の写真
ポートランド(メイン)にある高級な中くらいなカントリー風のおしゃれな応接間 (グレーの壁、淡色無垢フローリング、標準型暖炉、石材の暖炉まわり、テレビなし、表し梁) の写真
応接間 (格子天井、表し梁、淡色無垢フローリング) の写真
1





