絞り込み:
資材コスト
並び替え:今日の人気順
写真 1〜20 枚目(全 274 枚)
1/3

Photo by Marcus Gleysteen
ボストンにあるトランジショナルスタイルのおしゃれなリビング (ベージュの壁、標準型暖炉、タイルの暖炉まわり、ベージュの天井) の写真
ボストンにあるトランジショナルスタイルのおしゃれなリビング (ベージュの壁、標準型暖炉、タイルの暖炉まわり、ベージュの天井) の写真
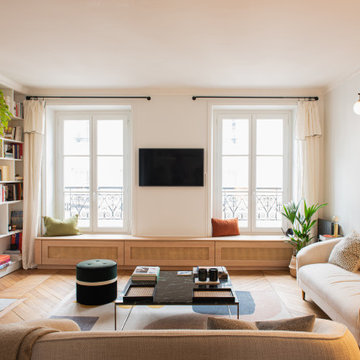
パリにあるラグジュアリーな中くらいなコンテンポラリースタイルのおしゃれなLDK (ベージュの壁、淡色無垢フローリング、標準型暖炉、石材の暖炉まわり、壁掛け型テレビ、ベージュの天井) の写真

This fireplace surround was once a dated looking mess, now it has been upgraded with new Mediterranean Beige Split Face stacked stone and dark wood mantle. This look works well with the new look and feel to this home!
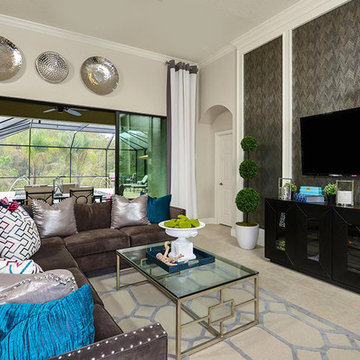
Love the introduction of Turquoise tones here! It really pops against a neutral or grey background.
タンパにあるトランジショナルスタイルのおしゃれなオープンリビング (磁器タイルの床、壁掛け型テレビ、ベージュの床、壁紙、ベージュの天井、ベージュの壁) の写真
タンパにあるトランジショナルスタイルのおしゃれなオープンリビング (磁器タイルの床、壁掛け型テレビ、ベージュの床、壁紙、ベージュの天井、ベージュの壁) の写真

一軒家フルリノベーションです
部屋全体をグレージュのビニールクロスで仕上げています
他の地域にある小さなコンテンポラリースタイルのおしゃれなリビング (ライブラリー、ベージュの壁、無垢フローリング、暖炉なし、テレビなし、茶色い床、ルーバー天井、壁紙、ベージュの天井、グレーとブラウン) の写真
他の地域にある小さなコンテンポラリースタイルのおしゃれなリビング (ライブラリー、ベージュの壁、無垢フローリング、暖炉なし、テレビなし、茶色い床、ルーバー天井、壁紙、ベージュの天井、グレーとブラウン) の写真
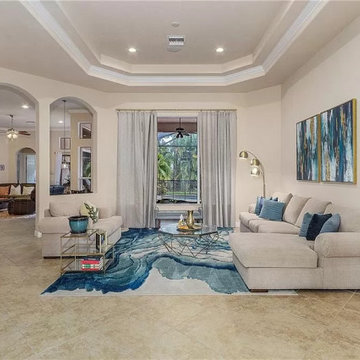
Decor and accessories selection and assistance with furniture layout.
他の地域にあるお手頃価格の広いコンテンポラリースタイルのおしゃれなLDK (ベージュの壁、暖炉なし、ベージュの床、セラミックタイルの床、テレビなし、壁紙、窓際ベンチ、ベージュの天井) の写真
他の地域にあるお手頃価格の広いコンテンポラリースタイルのおしゃれなLDK (ベージュの壁、暖炉なし、ベージュの床、セラミックタイルの床、テレビなし、壁紙、窓際ベンチ、ベージュの天井) の写真
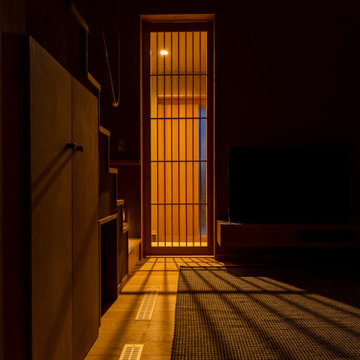
玄関から繋がるリビング入口はタモ製引き込み戸。格子デザインが和の雰囲気を出しています。
他の地域にある高級な中くらいな和モダンなおしゃれなLDK (ベージュの壁、淡色無垢フローリング、暖炉なし、据え置き型テレビ、ベージュの床、吹き抜け、ベージュの天井、グレーとクリーム色) の写真
他の地域にある高級な中くらいな和モダンなおしゃれなLDK (ベージュの壁、淡色無垢フローリング、暖炉なし、据え置き型テレビ、ベージュの床、吹き抜け、ベージュの天井、グレーとクリーム色) の写真
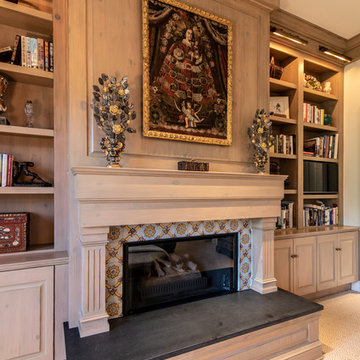
In this fireplace area, the surround is a decorative tile with a traditional hood and elevation from the floor. The built-in shelves beside it gives a functional space, while the painting at the center accords to the Euro style of the place.
Built by ULFBUILT. Contact us today to learn more.

Parade of Homes winner. Photos by Bob Greenspan
ポートランドにあるコンテンポラリースタイルのおしゃれなリビング (ベージュの壁、標準型暖炉、ベージュの天井) の写真
ポートランドにあるコンテンポラリースタイルのおしゃれなリビング (ベージュの壁、標準型暖炉、ベージュの天井) の写真
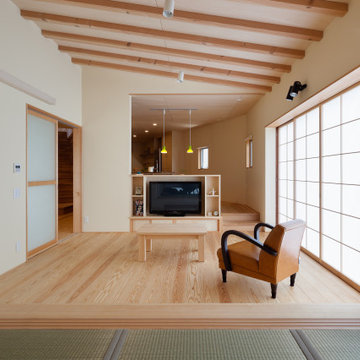
西端の小上がりからリビング・ダイング・キッチンを見通す。一室空間だけれども、ダイニングの途中から空間が30°左手に屈曲しています。奥に行くほど右手の壁が左手に迫り出してきています。対面の壁はそれに平行の壁ですが、ここからはくうかんがくびれてフェイドアウトしていくような感じがします。これに手前左手の袖壁もあって、間仕切らずとも緩くそれぞれ奥と手前を分断しています。
手前勾配天井の部分が平屋部分。天井高さは2.6〜3.2mあります。奥ダイニングは床が階段2段分上がっており、手前と奥で視線の高さが違い交差しません。
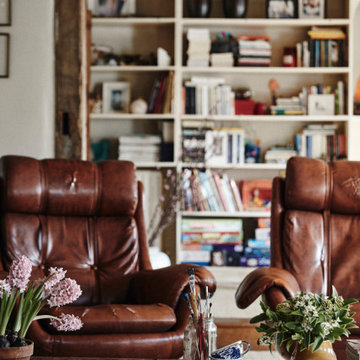
Located in Surrey Hills, this Grade II Listed cottage design was inspired by its heritage, special architectural and historic interest. Our perception was to surround this place with honest and solid materials, soft and natural fabrics, handmade items and family treasures to bring the values and needs of this family at the center of their home. We paid attention to what really matters and brought them together in a slower way of living.
By separating the silent parts of this house from the vibrant ones, we gave individuality; this created different levels for use. We left open space to give room to life, change and creativity. We left things visible to touch those that matter. We gave a narrative sense of life.

Additional Dwelling Unit / Small Great Room
This wonderful accessory dwelling unit provides handsome gray/brown laminate flooring with a calming beige wall color for a bright and airy atmosphere.

ヒューストンにあるラグジュアリーな巨大なトランジショナルスタイルのおしゃれな独立型ファミリールーム (濃色無垢フローリング、標準型暖炉、石材の暖炉まわり、ベージュの壁、埋込式メディアウォール、茶色い床、格子天井、ベージュの天井) の写真
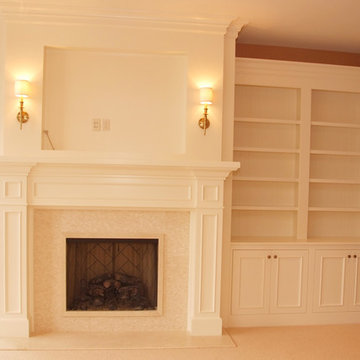
Custom white family room cabinets.
ポートランドにある広いトラディショナルスタイルのおしゃれなオープンリビング (標準型暖炉、木材の暖炉まわり、埋込式メディアウォール、ベージュの壁、カーペット敷き、ベージュの床、ベージュの天井) の写真
ポートランドにある広いトラディショナルスタイルのおしゃれなオープンリビング (標準型暖炉、木材の暖炉まわり、埋込式メディアウォール、ベージュの壁、カーペット敷き、ベージュの床、ベージュの天井) の写真
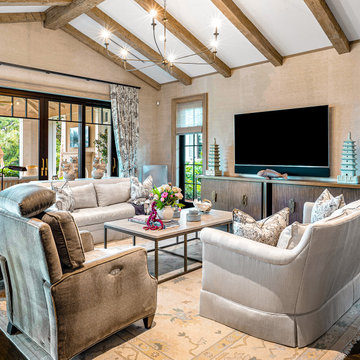
マイアミにあるラグジュアリーな巨大なトロピカルスタイルのおしゃれなオープンリビング (濃色無垢フローリング、暖炉なし、壁掛け型テレビ、茶色い床、三角天井、壁紙、ベージュの天井、ベージュの壁) の写真
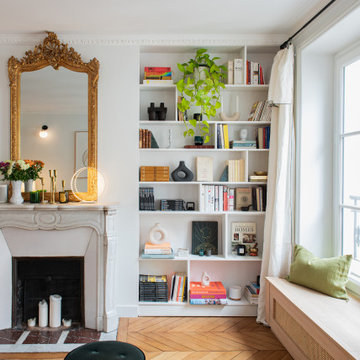
パリにあるラグジュアリーな中くらいなモダンスタイルのおしゃれなリビング (ベージュの壁、淡色無垢フローリング、標準型暖炉、石材の暖炉まわり、壁掛け型テレビ、ベージュの天井) の写真
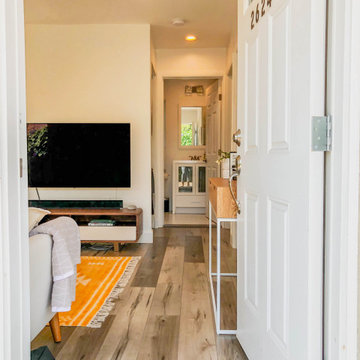
This entry way which leads to the bathroom is a fine example of the use of space and design to maximize the available for use.
ロサンゼルスにあるお手頃価格の中くらいな北欧スタイルのおしゃれなLDK (無垢フローリング、暖炉なし、茶色い床、壁掛け型テレビ、ベージュの壁、ライブラリー、ベージュの天井) の写真
ロサンゼルスにあるお手頃価格の中くらいな北欧スタイルのおしゃれなLDK (無垢フローリング、暖炉なし、茶色い床、壁掛け型テレビ、ベージュの壁、ライブラリー、ベージュの天井) の写真
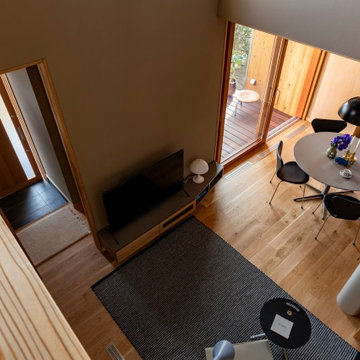
2階読書コーナーからの俯瞰。
他の地域にある高級な中くらいな和モダンなおしゃれなLDK (ベージュの壁、淡色無垢フローリング、暖炉なし、据え置き型テレビ、ベージュの床、吹き抜け、ベージュの天井、グレーとクリーム色) の写真
他の地域にある高級な中くらいな和モダンなおしゃれなLDK (ベージュの壁、淡色無垢フローリング、暖炉なし、据え置き型テレビ、ベージュの床、吹き抜け、ベージュの天井、グレーとクリーム色) の写真
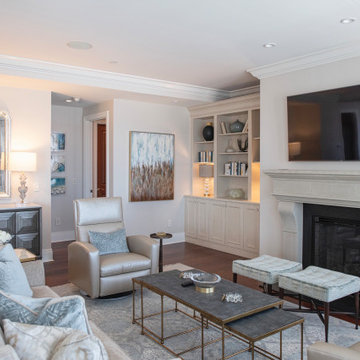
チャールストンにある高級な中くらいなトランジショナルスタイルのおしゃれなリビング (ベージュの壁、濃色無垢フローリング、標準型暖炉、コンクリートの暖炉まわり、壁掛け型テレビ、茶色い床、ベージュの天井) の写真

Living room. Use of Mirrors to extend the space.
This apartment is designed by Black and Milk Interior Design. They specialise in Modern Interiors for Modern London Homes. https://blackandmilk.co.uk
リビング・居間 (ベージュの天井、ベージュの壁) の写真
1



