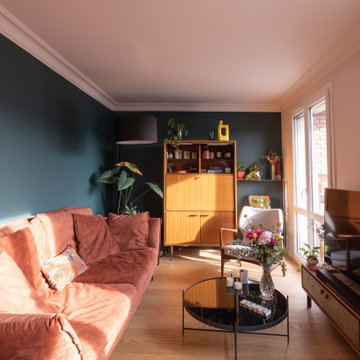絞り込み:
資材コスト
並び替え:今日の人気順
写真 1〜20 枚目(全 851 枚)
1/4

Concrete block walls provide thermal mass for heating and defence agains hot summer. The subdued colours create a quiet and cosy space focussed around the fire. Timber joinery adds warmth and texture , framing the collections of books and collected objects.

DK、廊下より一段下がったピットリビング。赤ちゃんや猫が汚しても部分的に取り外して洗えるタイルカーペットを採用。子供がが小さいうちはあえて大きな家具は置かずみんなでゴロゴロ。
他の地域にあるお手頃価格の中くらいな北欧スタイルのおしゃれなLDK (白い壁、カーペット敷き、据え置き型テレビ、緑の床、クロスの天井、壁紙、白い天井) の写真
他の地域にあるお手頃価格の中くらいな北欧スタイルのおしゃれなLDK (白い壁、カーペット敷き、据え置き型テレビ、緑の床、クロスの天井、壁紙、白い天井) の写真

Built in storage hides entertainment equipment and incorporates a folded steel stair to a mezzanine storage space in this apartment. Custom designed floating shelves easily allow for a rotating display of the owners art collection. By keeping clutter hidden away this apartment is kept simple and spacious.

全体の計画としては、南側隣家が3m近く下がる丘陵地に面した敷地環境を生かし、2階に居間を設けることで南側に見晴らしの良い視界の広がりを得ることができました。
外壁のレンガ積みを内部にも延長しています。
東京23区にあるお手頃価格の中くらいなミッドセンチュリースタイルのおしゃれなリビング (茶色い壁、濃色無垢フローリング、暖炉なし、据え置き型テレビ、茶色い床、板張り天井、レンガ壁) の写真
東京23区にあるお手頃価格の中くらいなミッドセンチュリースタイルのおしゃれなリビング (茶色い壁、濃色無垢フローリング、暖炉なし、据え置き型テレビ、茶色い床、板張り天井、レンガ壁) の写真

Colors here are black, white, woods, & green. The chesterfield couch adds a touch of sophistication , while the patterned black & white rug maintain an element of fun to the room. Large lamps always a plus.

Диван в центре гостиной отлично зонирует пространство. При этом не Делает его невероятно уютным.
サンクトペテルブルクにあるお手頃価格の中くらいなインダストリアルスタイルのおしゃれなリビング (赤い壁、濃色無垢フローリング、据え置き型テレビ、茶色い床、レンガ壁) の写真
サンクトペテルブルクにあるお手頃価格の中くらいなインダストリアルスタイルのおしゃれなリビング (赤い壁、濃色無垢フローリング、据え置き型テレビ、茶色い床、レンガ壁) の写真

To take advantage of this home’s natural light and expansive views and to enhance the feeling of spaciousness indoors, we designed an open floor plan on the main level, including the living room, dining room, kitchen and family room. This new traditional-style kitchen boasts all the trappings of the 21st century, including granite countertops and a Kohler Whitehaven farm sink. Sub-Zero under-counter refrigerator drawers seamlessly blend into the space with front panels that match the rest of the kitchen cabinetry. Underfoot, blonde Acacia luxury vinyl plank flooring creates a consistent feel throughout the kitchen, dining and living spaces.
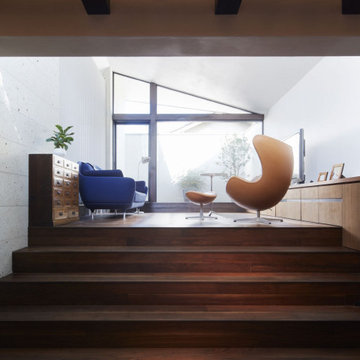
東京23区にあるお手頃価格の中くらいな北欧スタイルのおしゃれなLDK (白い壁、セラミックタイルの床、暖炉なし、据え置き型テレビ、茶色い床、三角天井、塗装板張りの壁、青いソファ、白い天井) の写真
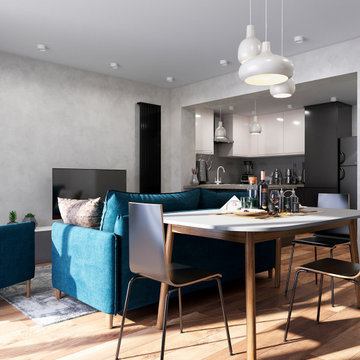
Open plan kitchen/living room/dinner
エセックスにあるお手頃価格の中くらいなコンテンポラリースタイルのおしゃれなLDK (グレーの壁、ラミネートの床、据え置き型テレビ、茶色い床、壁紙) の写真
エセックスにあるお手頃価格の中くらいなコンテンポラリースタイルのおしゃれなLDK (グレーの壁、ラミネートの床、据え置き型テレビ、茶色い床、壁紙) の写真
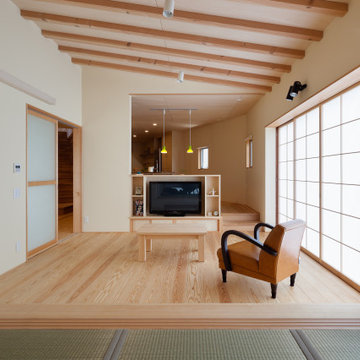
西端の小上がりからリビング・ダイング・キッチンを見通す。一室空間だけれども、ダイニングの途中から空間が30°左手に屈曲しています。奥に行くほど右手の壁が左手に迫り出してきています。対面の壁はそれに平行の壁ですが、ここからはくうかんがくびれてフェイドアウトしていくような感じがします。これに手前左手の袖壁もあって、間仕切らずとも緩くそれぞれ奥と手前を分断しています。
手前勾配天井の部分が平屋部分。天井高さは2.6〜3.2mあります。奥ダイニングは床が階段2段分上がっており、手前と奥で視線の高さが違い交差しません。
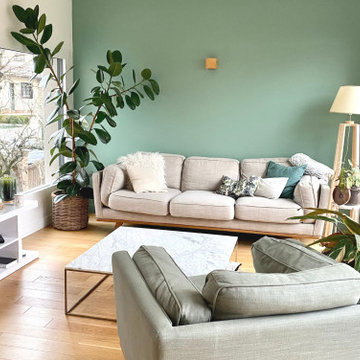
Vanessa et Yann ont vécu 2 ans et demi de travaux pour rénover intégralement cette maison. Une fois l'agrandissement et la surélévation pour créer un étage supplémentaire achevés, WherDeco s'est occupé de la décoration et des finitions. Vanessa avait envie de nature, d'un ensemble harmonieux et sain qui fait la part belle à la nature et au vert. WherDeco lui a donné des conseils couleurs pour savoir choisir les bonnes nuances de peinture, lui a fait quelques plans 3D pour lui permettre de se projeter et a établi la shopping list qui a permis de donner une seconde vie à cette maison.
https://wherdeco.com/blogs/realisations/mere-nature
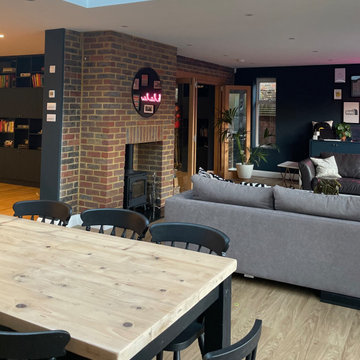
To zone this previously open space for practical use for a family, a room divider was added, creating a snug TV area and practical storage. The dining table was updated with some paint and a large sofa was added to the entertaining space

with the fireplace dividing the only shared space the challenge was to make the room flow and provide all necessary functions including kitchen, dining, and living room all in one
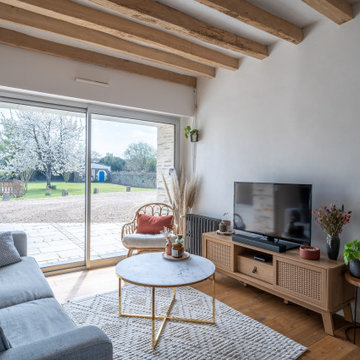
Enduit à la chaux au mur et sur le torchis entre les poutres. Parquet au sol pour réchauffer l'espace
アンジェにあるお手頃価格の中くらいなカントリー風のおしゃれなLDK (白い壁、淡色無垢フローリング、標準型暖炉、石材の暖炉まわり、据え置き型テレビ、茶色い床、表し梁) の写真
アンジェにあるお手頃価格の中くらいなカントリー風のおしゃれなLDK (白い壁、淡色無垢フローリング、標準型暖炉、石材の暖炉まわり、据え置き型テレビ、茶色い床、表し梁) の写真
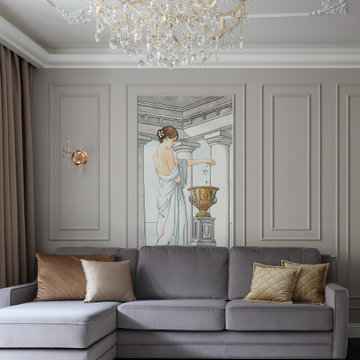
サンクトペテルブルクにあるお手頃価格の中くらいなトランジショナルスタイルのおしゃれなLDK (ライブラリー、グレーの壁、濃色無垢フローリング、暖炉なし、据え置き型テレビ、茶色い床、折り上げ天井、壁紙、アクセントウォール) の写真
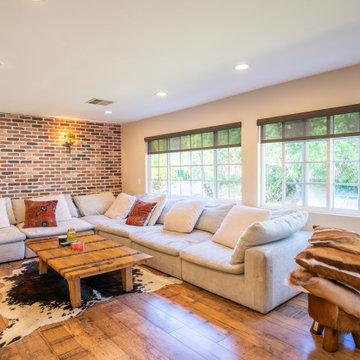
We tore down walls between the living room and kitchen to create an open concept floor plan. Additionally, we added real red bricks to add texture and character to the living room. The wide windows let light travel freely between both spaces, creating a warm and cozy vibe.
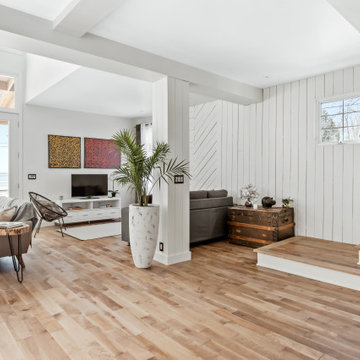
Salon / Living Room
モントリオールにあるお手頃価格の広いカントリー風のおしゃれなリビング (白い壁、無垢フローリング、標準型暖炉、石材の暖炉まわり、据え置き型テレビ、茶色い床、三角天井、板張り壁) の写真
モントリオールにあるお手頃価格の広いカントリー風のおしゃれなリビング (白い壁、無垢フローリング、標準型暖炉、石材の暖炉まわり、据え置き型テレビ、茶色い床、三角天井、板張り壁) の写真
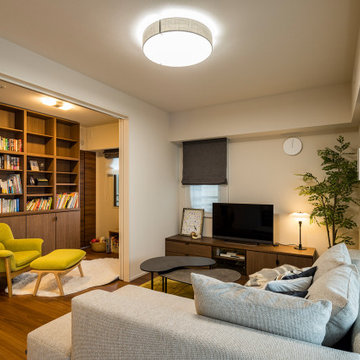
リビングに接する部屋は本棚を造作してライブラリーに。ラウンジチェアとスタンドライトでゆったりと読書を楽しめます。
東京23区にあるお手頃価格の中くらいな北欧スタイルのおしゃれなLDK (白い壁、無垢フローリング、暖炉なし、据え置き型テレビ、クロスの天井、壁紙) の写真
東京23区にあるお手頃価格の中くらいな北欧スタイルのおしゃれなLDK (白い壁、無垢フローリング、暖炉なし、据え置き型テレビ、クロスの天井、壁紙) の写真
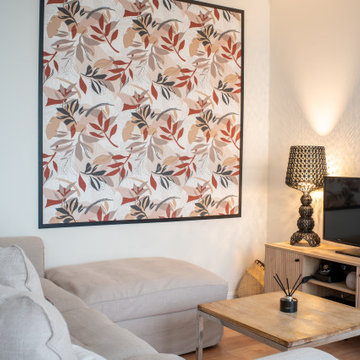
パリにあるお手頃価格の中くらいなトランジショナルスタイルのおしゃれなオープンリビング (白い壁、淡色無垢フローリング、暖炉なし、据え置き型テレビ、茶色い床、壁紙) の写真
お手頃価格のリビング・居間 (据え置き型テレビ、全タイプの壁の仕上げ) の写真
1




