絞り込み:
資材コスト
並び替え:今日の人気順
写真 21〜40 枚目(全 161 枚)
1/4
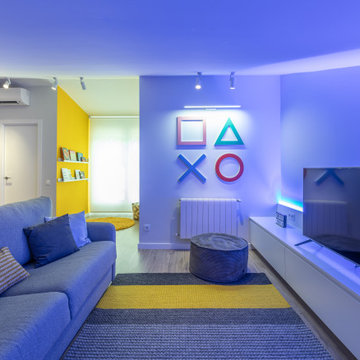
バルセロナにあるお手頃価格の中くらいな地中海スタイルのおしゃれなオープンリビング (ゲームルーム、白い壁、無垢フローリング、据え置き型テレビ、茶色い床) の写真
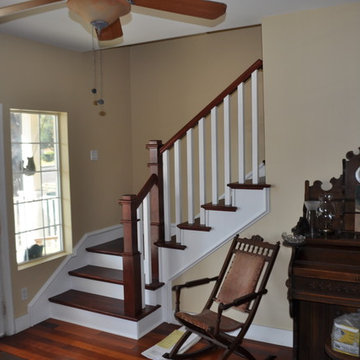
ロサンゼルスにあるお手頃価格の広いトラディショナルスタイルのおしゃれな独立型ファミリールーム (ゲームルーム、カーペット敷き、据え置き型テレビ) の写真
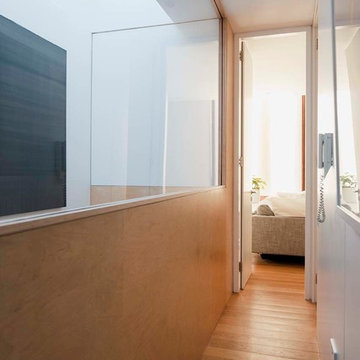
View from landing to den.
ダブリンにあるお手頃価格の中くらいなコンテンポラリースタイルのおしゃれな独立型ファミリールーム (ゲームルーム、白い壁、淡色無垢フローリング、暖炉なし、据え置き型テレビ、茶色い床) の写真
ダブリンにあるお手頃価格の中くらいなコンテンポラリースタイルのおしゃれな独立型ファミリールーム (ゲームルーム、白い壁、淡色無垢フローリング、暖炉なし、据え置き型テレビ、茶色い床) の写真
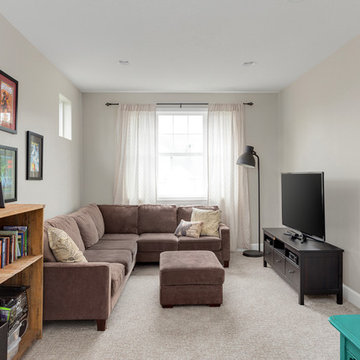
Portland Kitchen & Bath Remodeler | Photo Credit: Justin Krug
ポートランドにあるお手頃価格の小さなトランジショナルスタイルのおしゃれなロフトリビング (グレーの壁、カーペット敷き、暖炉なし、据え置き型テレビ、ベージュの床、ゲームルーム) の写真
ポートランドにあるお手頃価格の小さなトランジショナルスタイルのおしゃれなロフトリビング (グレーの壁、カーペット敷き、暖炉なし、据え置き型テレビ、ベージュの床、ゲームルーム) の写真
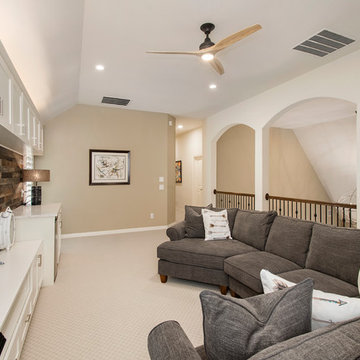
Our clients house was built in 2012, so it was not that outdated, it was just dark. The clients wanted to lighten the kitchen and create something that was their own, using more unique products. The master bath needed to be updated and they wanted the upstairs game room to be more functional for their family.
The original kitchen was very dark and all brown. The cabinets were stained dark brown, the countertops were a dark brown and black granite, with a beige backsplash. We kept the dark cabinets but lightened everything else. A new translucent frosted glass pantry door was installed to soften the feel of the kitchen. The main architecture in the kitchen stayed the same but the clients wanted to change the coffee bar into a wine bar, so we removed the upper cabinet door above a small cabinet and installed two X-style wine storage shelves instead. An undermount farm sink was installed with a 23” tall main faucet for more functionality. We replaced the chandelier over the island with a beautiful Arhaus Poppy large antique brass chandelier. Two new pendants were installed over the sink from West Elm with a much more modern feel than before, not to mention much brighter. The once dark backsplash was now a bright ocean honed marble mosaic 2”x4” a top the QM Calacatta Miel quartz countertops. We installed undercabinet lighting and added over-cabinet LED tape strip lighting to add even more light into the kitchen.
We basically gutted the Master bathroom and started from scratch. We demoed the shower walls, ceiling over tub/shower, demoed the countertops, plumbing fixtures, shutters over the tub and the wall tile and flooring. We reframed the vaulted ceiling over the shower and added an access panel in the water closet for a digital shower valve. A raised platform was added under the tub/shower for a shower slope to existing drain. The shower floor was Carrara Herringbone tile, accented with Bianco Venatino Honed marble and Metro White glossy ceramic 4”x16” tile on the walls. We then added a bench and a Kohler 8” rain showerhead to finish off the shower. The walk-in shower was sectioned off with a frameless clear anti-spot treated glass. The tub was not important to the clients, although they wanted to keep one for resale value. A Japanese soaker tub was installed, which the kids love! To finish off the master bath, the walls were painted with SW Agreeable Gray and the existing cabinets were painted SW Mega Greige for an updated look. Four Pottery Barn Mercer wall sconces were added between the new beautiful Distressed Silver leaf mirrors instead of the three existing over-mirror vanity bars that were originally there. QM Calacatta Miel countertops were installed which definitely brightened up the room!
Originally, the upstairs game room had nothing but a built-in bar in one corner. The clients wanted this to be more of a media room but still wanted to have a kitchenette upstairs. We had to remove the original plumbing and electrical and move it to where the new cabinets were. We installed 16’ of cabinets between the windows on one wall. Plank and Mill reclaimed barn wood plank veneers were used on the accent wall in between the cabinets as a backing for the wall mounted TV above the QM Calacatta Miel countertops. A kitchenette was installed to one end, housing a sink and a beverage fridge, so the clients can still have the best of both worlds. LED tape lighting was added above the cabinets for additional lighting. The clients love their updated rooms and feel that house really works for their family now.
Design/Remodel by Hatfield Builders & Remodelers | Photography by Versatile Imaging
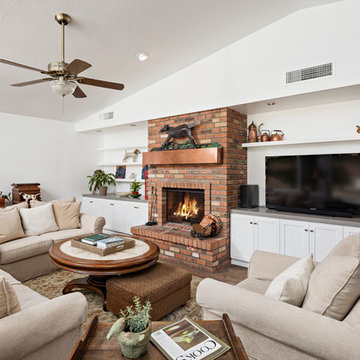
High Res Media
フェニックスにあるお手頃価格の中くらいなミッドセンチュリースタイルのおしゃれなオープンリビング (ゲームルーム、白い壁、スレートの床、標準型暖炉、レンガの暖炉まわり、据え置き型テレビ) の写真
フェニックスにあるお手頃価格の中くらいなミッドセンチュリースタイルのおしゃれなオープンリビング (ゲームルーム、白い壁、スレートの床、標準型暖炉、レンガの暖炉まわり、据え置き型テレビ) の写真
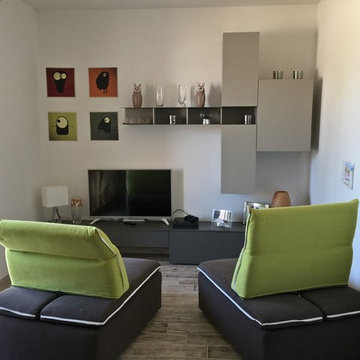
il Salotto-studio è stato concepito come zona relax e sala giochi, è uno spazio ampiamente dedicato ai bambini. Le poltrone inserite sono profonde ed il meccanismo dello schienale le trasformano in chaise-longue. Il mobile semplice e lineare è laccato in due diversi colori, la parte a terra grigio/marrone e la parte sospesa color tortora. Il tessuto verde dello schienale dona un tocco di allegria e vivacità come i quadri appesi alla parete.
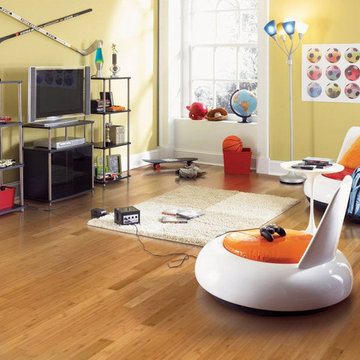
他の地域にあるお手頃価格の中くらいなトランジショナルスタイルのおしゃれな独立型ファミリールーム (ゲームルーム、黄色い壁、竹フローリング、据え置き型テレビ) の写真
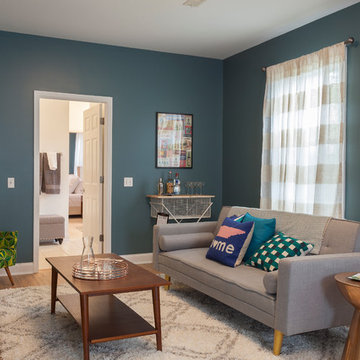
ナッシュビルにあるお手頃価格の中くらいなトランジショナルスタイルのおしゃれな独立型ファミリールーム (ゲームルーム、青い壁、クッションフロア、据え置き型テレビ) の写真
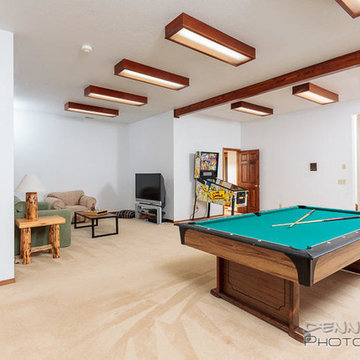
Family and game room. Photo © 2015 Denny Wells Photography
他の地域にあるお手頃価格の広いトランジショナルスタイルのおしゃれなオープンリビング (ゲームルーム、カーペット敷き、据え置き型テレビ) の写真
他の地域にあるお手頃価格の広いトランジショナルスタイルのおしゃれなオープンリビング (ゲームルーム、カーペット敷き、据え置き型テレビ) の写真
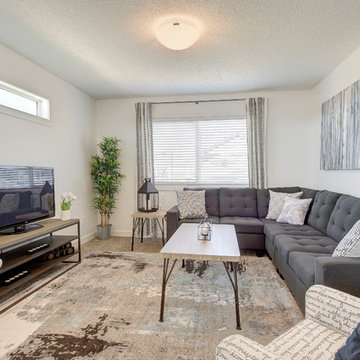
This Bonus room is exactly that! A room that can be used for anything you like. Popular choices have been a second family room, games room, kids playroom, fitness room and even a movie room. The options are endless.
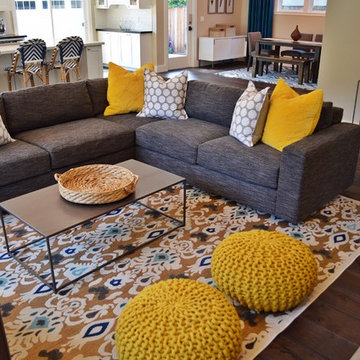
サンフランシスコにあるお手頃価格の中くらいなビーチスタイルのおしゃれな独立型ファミリールーム (ゲームルーム、ベージュの壁、濃色無垢フローリング、暖炉なし、据え置き型テレビ) の写真
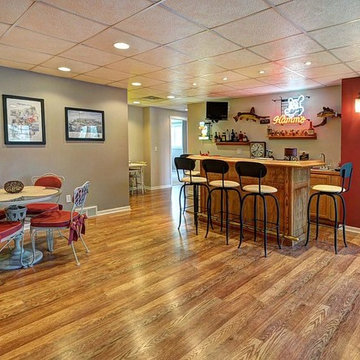
Photo By; Bill Alexander
The Walk-Out Lower Level Family Room Features An Eating Area, Wet Bar, Wood Laminate Flooring And A Sitting Area With Wood Burning Stove
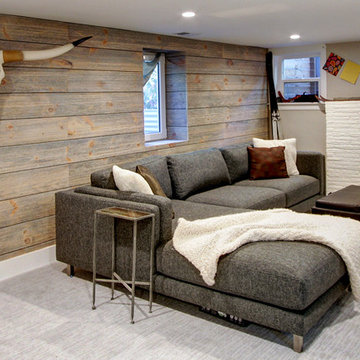
Jenn Cohen
デンバーにあるお手頃価格の中くらいなトランジショナルスタイルのおしゃれなオープンリビング (ゲームルーム、グレーの壁、据え置き型テレビ、標準型暖炉、レンガの暖炉まわり、カーペット敷き、グレーの床) の写真
デンバーにあるお手頃価格の中くらいなトランジショナルスタイルのおしゃれなオープンリビング (ゲームルーム、グレーの壁、据え置き型テレビ、標準型暖炉、レンガの暖炉まわり、カーペット敷き、グレーの床) の写真
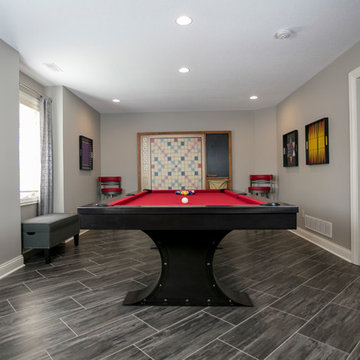
Sally Turner of Stella & Eden
カンザスシティにあるお手頃価格の広いトラディショナルスタイルのおしゃれなオープンリビング (ゲームルーム、グレーの壁、クッションフロア、据え置き型テレビ、グレーの床) の写真
カンザスシティにあるお手頃価格の広いトラディショナルスタイルのおしゃれなオープンリビング (ゲームルーム、グレーの壁、クッションフロア、据え置き型テレビ、グレーの床) の写真
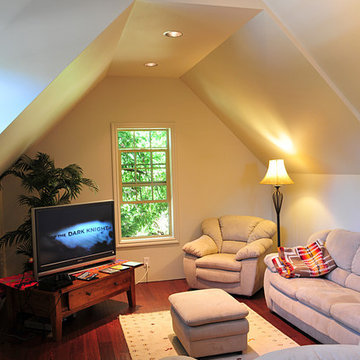
Great use of what would have otherwise been an unused attic space, now the kids have a space all their own to hang out!
シアトルにあるお手頃価格の中くらいなトラディショナルスタイルのおしゃれな独立型ファミリールーム (ゲームルーム、ベージュの壁、濃色無垢フローリング、暖炉なし、据え置き型テレビ) の写真
シアトルにあるお手頃価格の中くらいなトラディショナルスタイルのおしゃれな独立型ファミリールーム (ゲームルーム、ベージュの壁、濃色無垢フローリング、暖炉なし、据え置き型テレビ) の写真
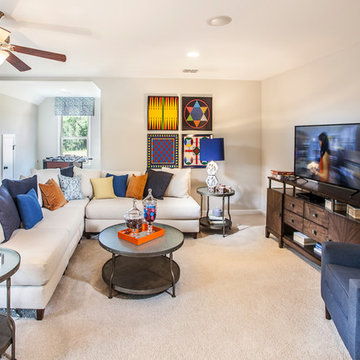
アトランタにあるお手頃価格の中くらいなトランジショナルスタイルのおしゃれなロフトリビング (ゲームルーム、白い壁、カーペット敷き、暖炉なし、据え置き型テレビ、ベージュの床) の写真
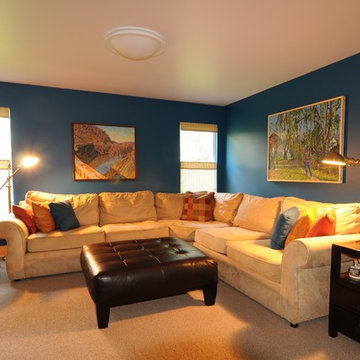
Two story addition, alterations, and exterior remodelling
Jo Bud Photography
他の地域にあるお手頃価格の中くらいなトランジショナルスタイルのおしゃれなオープンリビング (ゲームルーム、青い壁、カーペット敷き、暖炉なし、据え置き型テレビ) の写真
他の地域にあるお手頃価格の中くらいなトランジショナルスタイルのおしゃれなオープンリビング (ゲームルーム、青い壁、カーペット敷き、暖炉なし、据え置き型テレビ) の写真
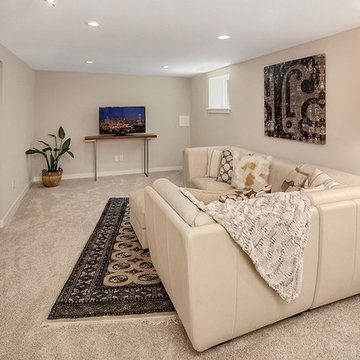
シアトルにあるお手頃価格の中くらいなトランジショナルスタイルのおしゃれな独立型ファミリールーム (ゲームルーム、ベージュの壁、カーペット敷き、暖炉なし、据え置き型テレビ) の写真
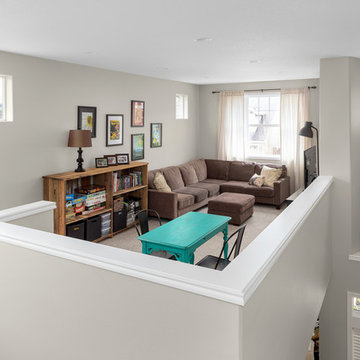
Portland Kitchen & Bath Remodeler | Photo Credit: Justin Krug
ポートランドにあるお手頃価格の小さなトランジショナルスタイルのおしゃれなロフトリビング (グレーの壁、カーペット敷き、暖炉なし、据え置き型テレビ、ベージュの床、ゲームルーム) の写真
ポートランドにあるお手頃価格の小さなトランジショナルスタイルのおしゃれなロフトリビング (グレーの壁、カーペット敷き、暖炉なし、据え置き型テレビ、ベージュの床、ゲームルーム) の写真
お手頃価格のリビング・居間 (ゲームルーム、据え置き型テレビ) の写真
2



