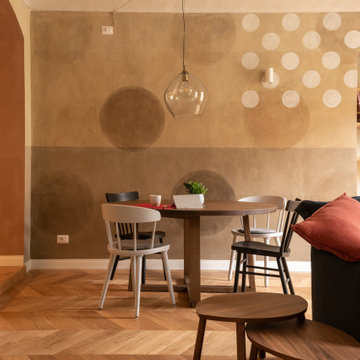絞り込み:
資材コスト
並び替え:今日の人気順
写真 1〜20 枚目(全 32 枚)
1/5
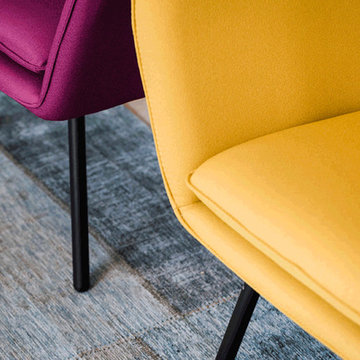
Bright colored armchairs were selected to act as pops of color that complete the overall material pallete.
Reouven Ben Haim
他の地域にある高級な広いモダンスタイルのおしゃれなリビング (ベージュの壁、両方向型暖炉、漆喰の暖炉まわり、壁掛け型テレビ、ベージュの床、セラミックタイルの床、白い天井) の写真
他の地域にある高級な広いモダンスタイルのおしゃれなリビング (ベージュの壁、両方向型暖炉、漆喰の暖炉まわり、壁掛け型テレビ、ベージュの床、セラミックタイルの床、白い天井) の写真
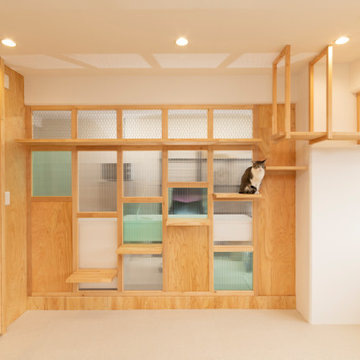
広々として日当たりのよい老猫たちのスペース。
事務所スペースとの間仕切りはポリカーボネイト板を使用。ほどよく目隠ししつつ猫たちの様子も見守る。
上部と引戸は亀甲金網張りとし、空調が全体に行き渡るよう配慮している。
横浜にあるお手頃価格の中くらいな北欧スタイルのおしゃれなLDK (白い壁、カーペット敷き、ベージュの床、塗装板張りの天井、塗装板張りの壁、白い天井) の写真
横浜にあるお手頃価格の中くらいな北欧スタイルのおしゃれなLDK (白い壁、カーペット敷き、ベージュの床、塗装板張りの天井、塗装板張りの壁、白い天井) の写真

Built-ins and open shelves of books divide the Living Room from Reading Room entrance beyond. A dramatic ceiling of layered beams is revealed.
ロサンゼルスにある高級な中くらいなトランジショナルスタイルのおしゃれなリビング (白い壁、無垢フローリング、標準型暖炉、木材の暖炉まわり、テレビなし、茶色い床、三角天井、白い天井) の写真
ロサンゼルスにある高級な中くらいなトランジショナルスタイルのおしゃれなリビング (白い壁、無垢フローリング、標準型暖炉、木材の暖炉まわり、テレビなし、茶色い床、三角天井、白い天井) の写真

The family room is the primary living space in the home, with beautifully detailed fireplace and built-in shelving surround, as well as a complete window wall to the lush back yard. The stained glass windows and panels were designed and made by the homeowner.
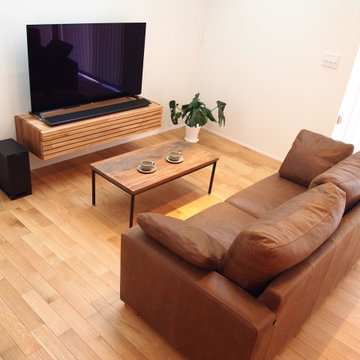
リビングのテレビボードは大工さんの手造り。
形も大きさも自由に作れることも工務店の強みです!
他の地域にあるお手頃価格の中くらいな北欧スタイルのおしゃれなLDK (白い壁、無垢フローリング、据え置き型テレビ、茶色い床、クロスの天井、壁紙、白い天井) の写真
他の地域にあるお手頃価格の中くらいな北欧スタイルのおしゃれなLDK (白い壁、無垢フローリング、据え置き型テレビ、茶色い床、クロスの天井、壁紙、白い天井) の写真
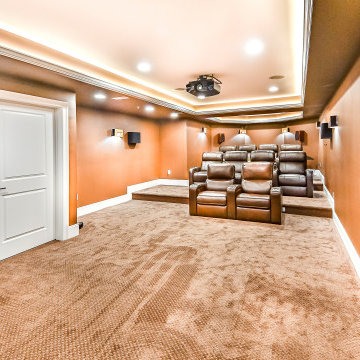
This is the home movie theater where guests can pick a leather recliner and settle in for the show.
ワシントンD.C.にある高級な広いトランジショナルスタイルのおしゃれな独立型シアタールーム (オレンジの壁、カーペット敷き、プロジェクタースクリーン、茶色い床、白い天井) の写真
ワシントンD.C.にある高級な広いトランジショナルスタイルのおしゃれな独立型シアタールーム (オレンジの壁、カーペット敷き、プロジェクタースクリーン、茶色い床、白い天井) の写真
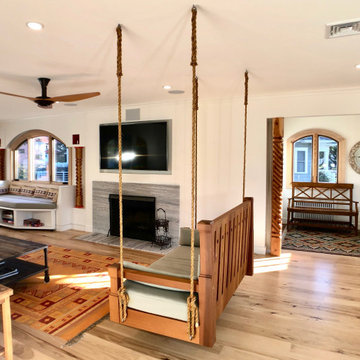
This playful and inviting living room provides lots of different seating choices in the expansive living area. Attention to detail is evident in the custom southwestern columns, built in seating, built in cabinets, reclaimed furniture, interior swing seat, wide plank hickory flooring, calming yet playful colors and a clean modern fireplace.
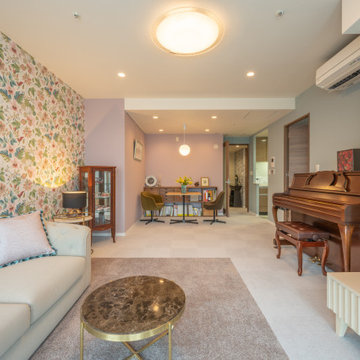
奥に見えているダイニング側は、お手持ちの家具を置いています。手前リビング側は新しく購入した家具でしつらえているので、壁紙を切り替えて空間をゆるく分けています。
大阪にある高級な中くらいなトラディショナルスタイルのおしゃれなLDK (ピンクの壁、カーペット敷き、据え置き型テレビ、茶色い床、クロスの天井、壁紙、白い天井、和モダンな壁紙) の写真
大阪にある高級な中くらいなトラディショナルスタイルのおしゃれなLDK (ピンクの壁、カーペット敷き、据え置き型テレビ、茶色い床、クロスの天井、壁紙、白い天井、和モダンな壁紙) の写真
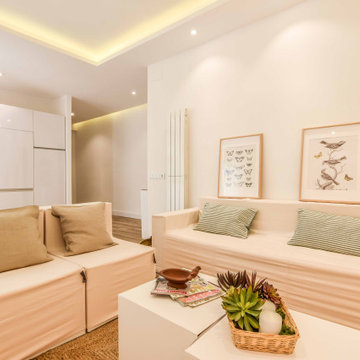
Espacio abierto en el que conviven el salón y la cocina.
マドリードにあるお手頃価格の中くらいなモダンスタイルのおしゃれなリビング (白い壁、磁器タイルの床、壁掛け型テレビ、茶色い床、格子天井、白い天井) の写真
マドリードにあるお手頃価格の中くらいなモダンスタイルのおしゃれなリビング (白い壁、磁器タイルの床、壁掛け型テレビ、茶色い床、格子天井、白い天井) の写真
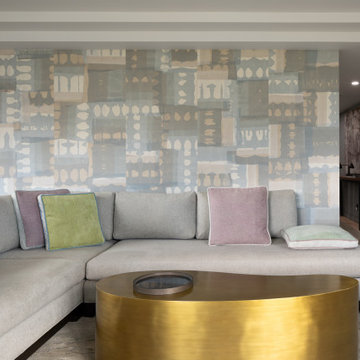
Jane’s home is more than a collection of things: a reflection of her, her lifestyle, and her personality. Essential to her interior is that it feel light, sophisticated, and fun at the same time. Full Remodel by Belltown Design LLC, Photography by Julie Mannell Photography.
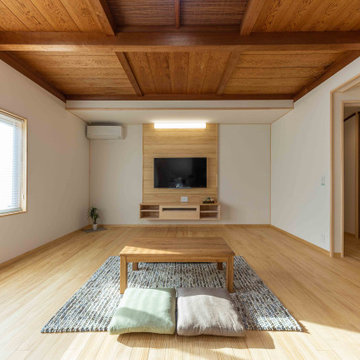
オープンな間取りで各室へとつながるLDK。
内装材は無垢の床材と珪藻土クロスで仕上げながらも、天井は立派な造りをあえて残して綺麗に仕上げました。
断熱性能にもこだわったお家造りでオープンな間取りでも空調がしっかりと効きます。
他の地域にあるお手頃価格の広いアジアンスタイルのおしゃれなLDK (白い壁、淡色無垢フローリング、壁掛け型テレビ、茶色い床、折り上げ天井、壁紙、白い天井) の写真
他の地域にあるお手頃価格の広いアジアンスタイルのおしゃれなLDK (白い壁、淡色無垢フローリング、壁掛け型テレビ、茶色い床、折り上げ天井、壁紙、白い天井) の写真
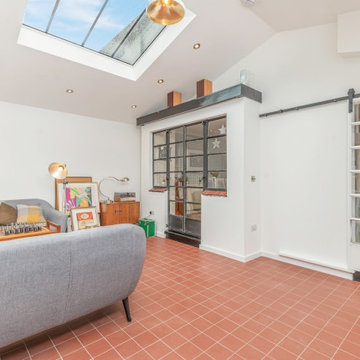
Crittal windows and sliding door
ロンドンにある高級な中くらいなトラディショナルスタイルのおしゃれなオープンリビング (ゲームルーム、白い壁、テラコッタタイルの床、テレビなし、赤い床、三角天井、白い天井) の写真
ロンドンにある高級な中くらいなトラディショナルスタイルのおしゃれなオープンリビング (ゲームルーム、白い壁、テラコッタタイルの床、テレビなし、赤い床、三角天井、白い天井) の写真
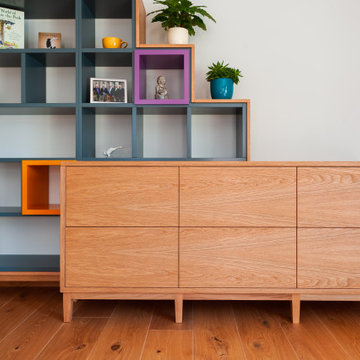
The sideboard has been designed to elegantly display a range of the clients possessions. While including discreet storage for everyday items in the six large push-to-open drawers.
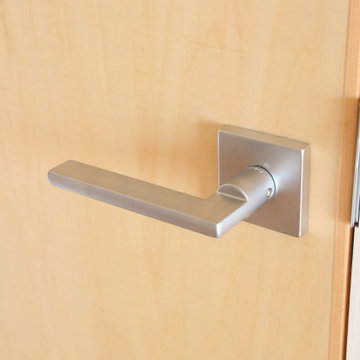
マットシルバーの取っ手。戸枠は白いペンキで仕上げています。
他の地域にあるお手頃価格の小さな北欧スタイルのおしゃれな独立型リビング (青い壁、塗装フローリング、暖炉なし、テレビなし、茶色い床、クロスの天井、壁紙、アクセントウォール、白い天井) の写真
他の地域にあるお手頃価格の小さな北欧スタイルのおしゃれな独立型リビング (青い壁、塗装フローリング、暖炉なし、テレビなし、茶色い床、クロスの天井、壁紙、アクセントウォール、白い天井) の写真
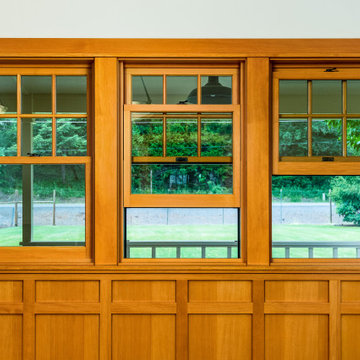
Early 1900's farmhouse, literal farm house redesigned for the business to use as their corporate meeting center. This remodel included taking the existing bathrooms bedrooms, kitchen, living room, family room, dining room, and wrap around porch and creating a functional space for corporate meeting and gatherings. The integrity of the home was kept put as each space looks as if it could have been designed this way since day one.
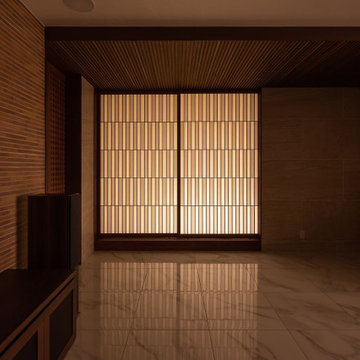
リビングルームと畳コーナーとの境目の空間も夜になると様相が一変します。市松状に貼り替えられた(濃い色の部分が障子紙の二重張り)デザイン障子が昼間とは違って輝き始め、規則正しく整然と並べられた光の濃淡を愉しむことができます。
大阪にある高級な広いアジアンスタイルのおしゃれなリビング (茶色い壁、セラミックタイルの床、壁掛け型テレビ、白い床、板張り天井、パネル壁、白い天井) の写真
大阪にある高級な広いアジアンスタイルのおしゃれなリビング (茶色い壁、セラミックタイルの床、壁掛け型テレビ、白い床、板張り天井、パネル壁、白い天井) の写真
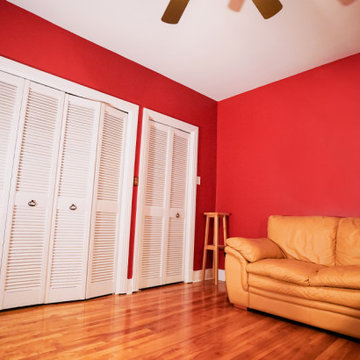
Throughout the ground floor, parquet and carpet were removed to showcase existing hardwood floors, which were sanded and varnished. Plaster walls and ceilings were also given a fresh repaint. This was part of a combined duplex renovation, which also included a kitchen and bathroom.
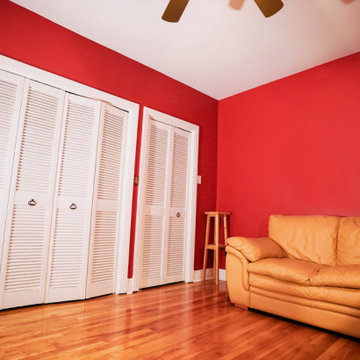
Throughout the ground floor, parquet and carpet were removed to showcase existing hardwood floors, which were sanded and varnished. Plaster walls and ceilings were also given a fresh repaint. This was part of a combined duplex renovation, which also included a kitchen and bathroom.
Example of a mid-sized minimalist enclosed light wood floor living room design in Toronto with red walls - Houzz
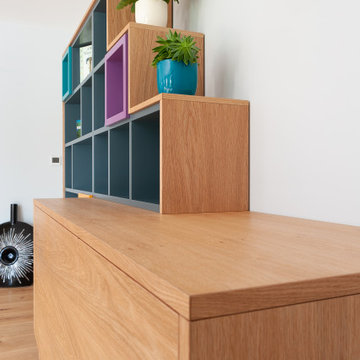
The sideboard has been designed to elegantly display a range of the clients possessions. While including discreet storage for everyday items in the six large push-to-open drawers.
お手頃価格の、高級なオレンジのリビング・居間 (白い天井) の写真
1




