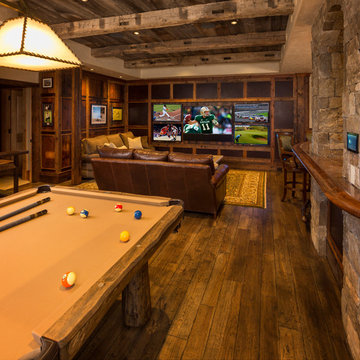絞り込み:
資材コスト
並び替え:今日の人気順
写真 1〜20 枚目(全 3,023 枚)
1/4

Builder: Ellen Grasso and Sons LLC
ダラスにある高級な広いトランジショナルスタイルのおしゃれなリビング (ベージュの壁、濃色無垢フローリング、標準型暖炉、石材の暖炉まわり、壁掛け型テレビ、茶色い床) の写真
ダラスにある高級な広いトランジショナルスタイルのおしゃれなリビング (ベージュの壁、濃色無垢フローリング、標準型暖炉、石材の暖炉まわり、壁掛け型テレビ、茶色い床) の写真

This newly built Old Mission style home gave little in concessions in regards to historical accuracies. To create a usable space for the family, Obelisk Home provided finish work and furnishings but in needed to keep with the feeling of the home. The coffee tables bunched together allow flexibility and hard surfaces for the girls to play games on. New paint in historical sage, window treatments in crushed velvet with hand-forged rods, leather swivel chairs to allow “bird watching” and conversation, clean lined sofa, rug and classic carved chairs in a heavy tapestry to bring out the love of the American Indian style and tradition.
Original Artwork by Jane Troup
Photos by Jeremy Mason McGraw

Peter Landers
ロンドンにある高級な中くらいなトランジショナルスタイルのおしゃれなリビング (ピンクの壁、無垢フローリング、標準型暖炉、タイルの暖炉まわり、壁掛け型テレビ、茶色い床) の写真
ロンドンにある高級な中くらいなトランジショナルスタイルのおしゃれなリビング (ピンクの壁、無垢フローリング、標準型暖炉、タイルの暖炉まわり、壁掛け型テレビ、茶色い床) の写真
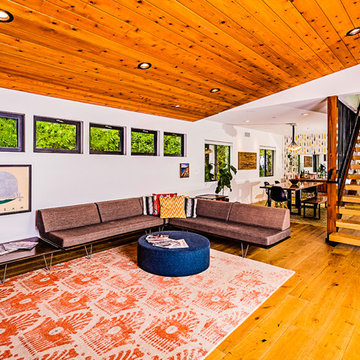
PixelProFoto
サンディエゴにあるお手頃価格の広いミッドセンチュリースタイルのおしゃれなLDK (白い壁、淡色無垢フローリング、暖炉なし、テレビなし、ベージュの床) の写真
サンディエゴにあるお手頃価格の広いミッドセンチュリースタイルのおしゃれなLDK (白い壁、淡色無垢フローリング、暖炉なし、テレビなし、ベージュの床) の写真

Imagine stepping into a bold and bright new home interior where detail exudes personality and vibrancy. The living room furniture, crafted bespoke, serves as the centerpiece of this eclectic space, showcasing unique shapes, textures and colours that reflect the homeowner's distinctive style. A striking mix of vivid hues such as deep blues and vibrant orange infuses the room with energy and warmth, while statement pieces like a custom-designed sofa or a bespoke coffee table add a touch of artistic flair. Large windows flood the room with natural light, enhancing the cheerful atmosphere and illuminating the bespoke furniture's exquisite craftsmanship. Bold wallpaper is daring creating a dynamic and inviting ambiance that is totally delightful. This bold and bright new home interior embodies a sense of creativity and individuality, where bespoke furniture takes centre stage in a space that is as unique and captivating as the homeowner themselves.

Photo: Joyelle West
ボストンにあるお手頃価格の中くらいなトランジショナルスタイルのおしゃれな独立型ファミリールーム (白い壁、青いソファ) の写真
ボストンにあるお手頃価格の中くらいなトランジショナルスタイルのおしゃれな独立型ファミリールーム (白い壁、青いソファ) の写真
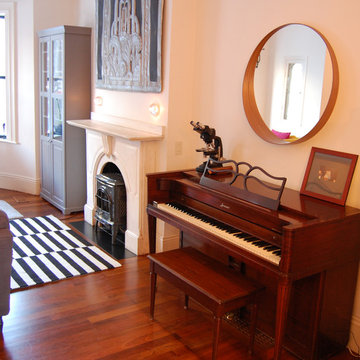
ボストンにある高級な中くらいなエクレクティックスタイルのおしゃれな独立型リビング (ベージュの壁、無垢フローリング、標準型暖炉、漆喰の暖炉まわり、テレビなし) の写真

Brad + Jen Butcher
ナッシュビルにある高級な広いコンテンポラリースタイルのおしゃれなオープンリビング (ライブラリー、グレーの壁、無垢フローリング、茶色い床、青いソファ) の写真
ナッシュビルにある高級な広いコンテンポラリースタイルのおしゃれなオープンリビング (ライブラリー、グレーの壁、無垢フローリング、茶色い床、青いソファ) の写真
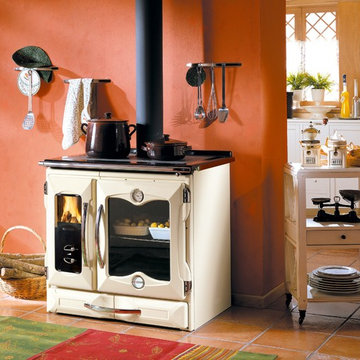
Cast Iron Cook Stove La Nordica "Suprema Cream"
Manufactured in northern Italy these cook stoves feature superb design, durability, efficiency, safety, and quality.
The primary function of these appliances is indoor cooking however they also provide a significant source of secondary heat for your home. Keeping in mind that all wood heating stoves are space heaters this stove is capable of heating an open concept area of approx. 25x30 with 10`ceiling. Nevertheless the stove should not be relied upon as a primary source of heat.
However it can totally be relied on as primary source for cooking!
This particular model is called "Suprema" and is available in 2 colors: anthrathite black and matt cream. The fire chamber is located on the left and provides heat for both the baking oven on the right and the cooking top above. Features include:
External facing of enameled cast-iron
Frame, plate and rings from cast-iron
Enameled oven
Wood drawer
Dimensions : 38.5"x33.8"x26"
Net weight : 490 lb
Hearth opening size : 9.25"x8.85"
Hearth size : 10.9"x12"x18.11"
Oven size : 17.1"x16.5"x17"
Chimney diameter : 15 cm (5.9")
Hearth material: Cast Iron
Heatable area: 8080 ft3
Nominal thermal power : 27000 BTU
Adjustable primary air
Adjustable secondary air
Pre-adjusted tertiary air
Efficiency : 77,8 %
Hourly wood consumption : 5 lb/h

Going up the Victorian front stair you enter Unit B at the second floor which opens to a flexible living space - previously there was no interior stair access to all floors so part of the task was to create a stairway that joined three floors together - so a sleek new stair tower was added.
Photo Credit: John Sutton Photography

シアトルにある高級な中くらいなラスティックスタイルのおしゃれなLDK (ライブラリー、薪ストーブ、金属の暖炉まわり、茶色い壁、淡色無垢フローリング、ベージュの床、窓際ベンチ) の写真
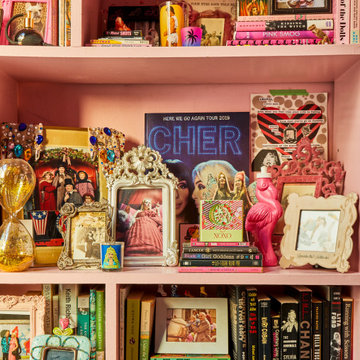
Pink, purple, and gold adorn this gorgeous, NYC loft space located in the Easy Village. The perfect backdrop for what may be the tallest bookcase we've styled yet! Rainbow color coded books meet bulldog statues, photos in amusing frames, and countless magazine butlers filled with vintage 80's and 90's publications. Our client is no stranger to pops of color, graphic artwork, and music memorabilia.
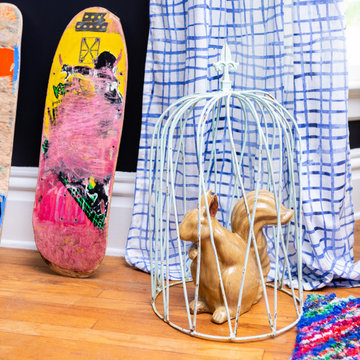
two adjacent living rooms- updated paint, decor, curtains, rugs, soft goods
他の地域にあるお手頃価格の中くらいなコンテンポラリースタイルのおしゃれな独立型リビング (黒い壁) の写真
他の地域にあるお手頃価格の中くらいなコンテンポラリースタイルのおしゃれな独立型リビング (黒い壁) の写真

This luxurious interior tells a story of more than a modern condo building in the heart of Philadelphia. It unfolds to reveal layers of history through Persian rugs, a mix of furniture styles, and has unified it all with an unexpected color story.
The palette for this riverfront condo is grounded in natural wood textures and green plants that allow for a playful tension that feels both fresh and eclectic in a metropolitan setting.
The high-rise unit boasts a long terrace with a western exposure that we outfitted with custom Lexington outdoor furniture distinct in its finishes and balance between fun and sophistication.
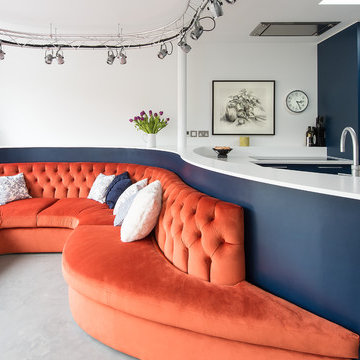
Bespoke Neil Norton Design kitchen designed by Maria Pennington.
Neil Speakman photography
ロンドンにある高級な中くらいなエクレクティックスタイルのおしゃれなLDK (コンクリートの床、白い壁) の写真
ロンドンにある高級な中くらいなエクレクティックスタイルのおしゃれなLDK (コンクリートの床、白い壁) の写真

Photos by: Bob Gothard
ボストンにあるお手頃価格の中くらいなビーチスタイルのおしゃれなオープンリビング (グレーの壁、濃色無垢フローリング、埋込式メディアウォール、茶色い床、青いソファ) の写真
ボストンにあるお手頃価格の中くらいなビーチスタイルのおしゃれなオープンリビング (グレーの壁、濃色無垢フローリング、埋込式メディアウォール、茶色い床、青いソファ) の写真

ダラスにある高級な中くらいなコンテンポラリースタイルのおしゃれなファミリールーム (ミュージックルーム、白い壁、無垢フローリング、暖炉なし、タイルの暖炉まわり、壁掛け型テレビ、茶色い床) の写真

With warm orange and white floor tile this Palm Springs Oasis, masterfully designed by Danielle Nagel, brings new life to the timeless checkerboard pattern.
DESIGN
Danielle Nagel
PHOTOS
Danielle Nagel
Tile Shown: 3x12 in Koi & Milky Way

This large classic family room was thoroughly redesigned into an inviting and cozy environment replete with carefully-appointed artisanal touches from floor to ceiling. Master millwork and an artful blending of color and texture frame a vision for the creation of a timeless sense of warmth within an elegant setting. To achieve this, we added a wall of paneling in green strie and a new waxed pine mantel. A central brass chandelier was positioned both to please the eye and to reign in the scale of this large space. A gilt-finished, crystal-edged mirror over the fireplace, and brown crocodile embossed leather wing chairs blissfully comingle in this enduring design that culminates with a lacquered coral sideboard that cannot but sound a joyful note of surprise, marking this room as unwaveringly unique.Peter Rymwid
お手頃価格の、高級なオレンジのリビング・居間の写真
1




