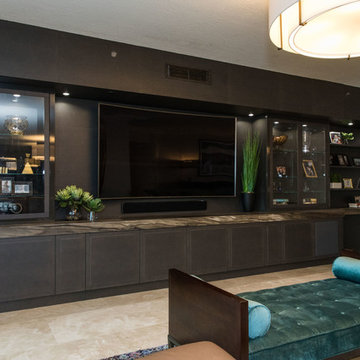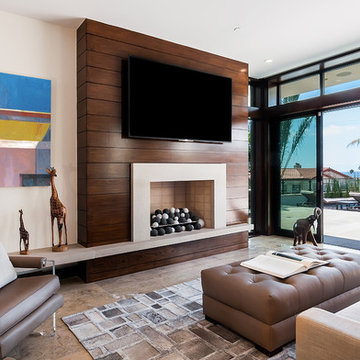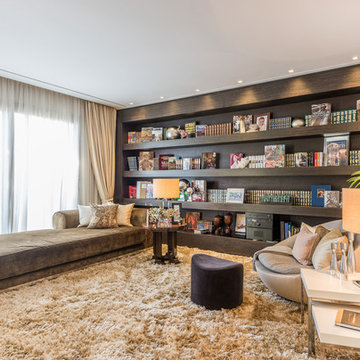ラグジュアリーなリビング・居間 (大理石の床、ベージュの床) の写真
並び替え:今日の人気順
写真 1〜20 枚目(全 317 枚)
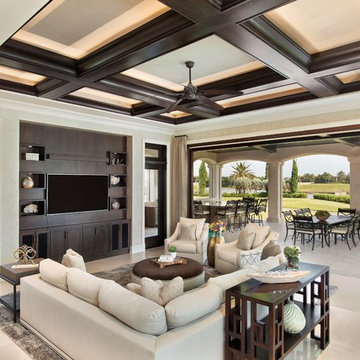
Downstairs Familyroom, opens up to the spacious outdoor living space - making this room truly expand into the outdoors
マイアミにあるラグジュアリーな巨大な地中海スタイルのおしゃれなLDK (ベージュの壁、大理石の床、壁掛け型テレビ、ベージュの床) の写真
マイアミにあるラグジュアリーな巨大な地中海スタイルのおしゃれなLDK (ベージュの壁、大理石の床、壁掛け型テレビ、ベージュの床) の写真

This modern mansion has a grand entrance indeed. To the right is a glorious 3 story stairway with custom iron and glass stair rail. The dining room has dramatic black and gold metallic accents. To the left is a home office, entrance to main level master suite and living area with SW0077 Classic French Gray fireplace wall highlighted with golden glitter hand applied by an artist. Light golden crema marfil stone tile floors, columns and fireplace surround add warmth. The chandelier is surrounded by intricate ceiling details. Just around the corner from the elevator we find the kitchen with large island, eating area and sun room. The SW 7012 Creamy walls and SW 7008 Alabaster trim and ceilings calm the beautiful home.

Complete redesign of this traditional golf course estate to create a tropical paradise with glitz and glam. The client's quirky personality is displayed throughout the residence through contemporary elements and modern art pieces that are blended with traditional architectural features. Gold and brass finishings were used to convey their sparkling charm. And, tactile fabrics were chosen to accent each space so that visitors will keep their hands busy. The outdoor space was transformed into a tropical resort complete with kitchen, dining area and orchid filled pool space with waterfalls.
Photography by Luxhunters Productions
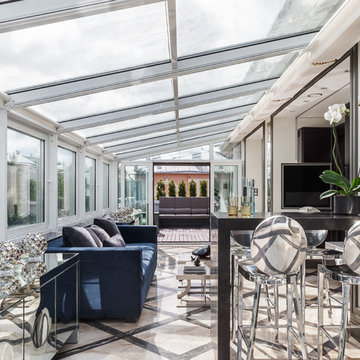
Авторы проекта: Ведран Бркич, Лидия Бркич, Анна Гармаш.
Фотограф: Сергей Красюк
モスクワにあるラグジュアリーな広いコンテンポラリースタイルのおしゃれなサンルーム (ガラス天井、ベージュの床、大理石の床) の写真
モスクワにあるラグジュアリーな広いコンテンポラリースタイルのおしゃれなサンルーム (ガラス天井、ベージュの床、大理石の床) の写真
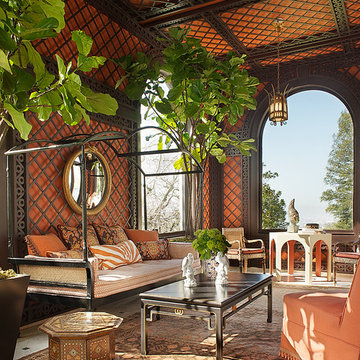
The inspiration for this sunroom came from moroccan tiles and fabrics. The walls are painted a bold orange and the trellis is a deep mahogany brown. An antique day bed and area rug anchor the room. The tall tress add a pop of green. The room is a combination of antiques and new custom furnishings by SDG.
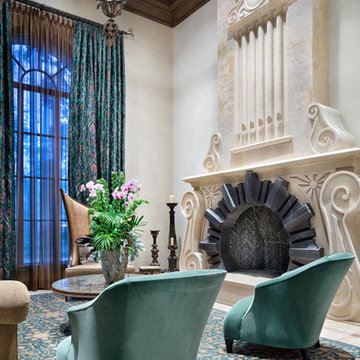
ヒューストンにあるラグジュアリーな広い地中海スタイルのおしゃれな独立型リビング (標準型暖炉、ベージュの床、ベージュの壁、大理石の床、石材の暖炉まわり、テレビなし) の写真
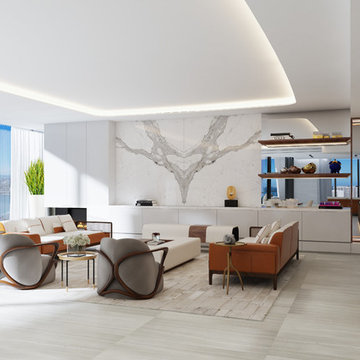
Zaha Hadid Architects have dazzled us again, this time with 1000 MUSEUM, a high-rise residential tower that casts a luminous presence across Biscayne Boulevard.At 4800 square-feet, the residence offers a spacious floor plan that is easy to work with and offers lots of possibilities, including a spectacular terrace that brings the total square footage to 5500. Four bedrooms and five-and-a-half bathrooms are the perfect vehicles for exquisite furniture, finishes, lighting, custom pieces, and more.We’ve sourced Giorgetti, Holly Hunt, Kyle Bunting, Hermès, Rolling Hill Lighting, and more.
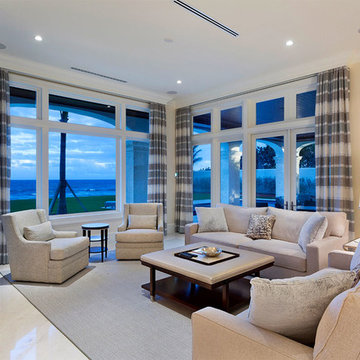
Family Room
マイアミにあるラグジュアリーな中くらいなトランジショナルスタイルのおしゃれなオープンリビング (ベージュの壁、大理石の床、暖炉なし、テレビなし、ベージュの床) の写真
マイアミにあるラグジュアリーな中くらいなトランジショナルスタイルのおしゃれなオープンリビング (ベージュの壁、大理石の床、暖炉なし、テレビなし、ベージュの床) の写真
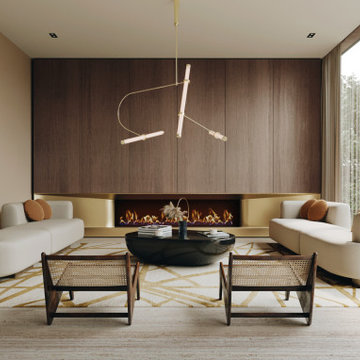
Experience the epitome of luxury with this stunning home design. Featuring floor to ceiling windows, the space is flooded with natural light, creating a warm and inviting atmosphere.
Cook in style with the modern wooden kitchen, complete with a high-end gold-colored island. Perfect for entertaining guests, this space is sure to impress.
The stunning staircase is a true masterpiece, blending seamlessly with the rest of the home's design elements. With a combination of warm gold and wooden elements, it's both functional and beautiful.
Cozy up in front of the modern fireplace, surrounded by the beauty of this home's design. The use of glass throughout the space creates a seamless transition from room to room.
The stunning floor plan of this home is the result of thoughtful planning and expert design. The natural stone flooring adds an extra touch of luxury, while the abundance of glass creates an open and airy feel. Whether you're entertaining guests or simply relaxing at home, this is the ultimate space for luxury living.
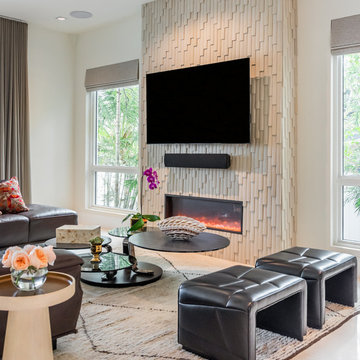
Maritza Capiro
ラグジュアリーな広いコンテンポラリースタイルのおしゃれなオープンリビング (ベージュの壁、大理石の床、標準型暖炉、タイルの暖炉まわり、壁掛け型テレビ、ベージュの床) の写真
ラグジュアリーな広いコンテンポラリースタイルのおしゃれなオープンリビング (ベージュの壁、大理石の床、標準型暖炉、タイルの暖炉まわり、壁掛け型テレビ、ベージュの床) の写真
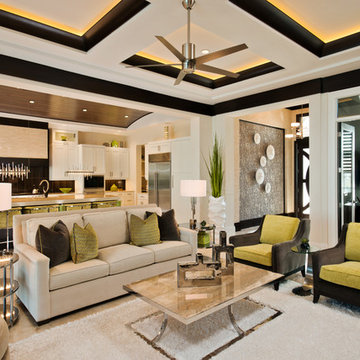
This welcoming great room space features custom upholstery with multi fabric combinations, fluffy sparkly shag area rug, crisp citron green accents, polished nickel metal accents on furniture and accessories, all against white walls and espresso stain woodwork. Natural travertine floors.Interior Design by Carlene Zeches, Z Interior Decorations. Photography by Randall Perry Photography
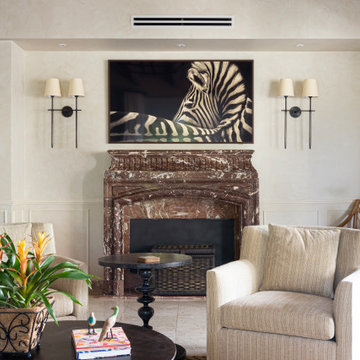
Marble fireplace in living room. One of our requirement for the project was to conserve the architectural elements like the marble fireplace place, the Italian travertine floor tiles and the wooed beams cathedral ceiling. We also treated the walls with a limewash paint performed by an artist. The two sconces were added too. Client wanted to enhance the Mediterranean elements of the space.

This modern mansion has a grand entrance indeed. To the right is a glorious 3 story stairway with custom iron and glass stair rail. The dining room has dramatic black and gold metallic accents. To the left is a home office, entrance to main level master suite and living area with SW0077 Classic French Gray fireplace wall highlighted with golden glitter hand applied by an artist. Light golden crema marfil stone tile floors, columns and fireplace surround add warmth. The chandelier is surrounded by intricate ceiling details. Just around the corner from the elevator we find the kitchen with large island, eating area and sun room. The SW 7012 Creamy walls and SW 7008 Alabaster trim and ceilings calm the beautiful home.
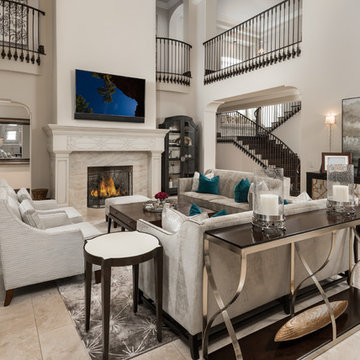
Elegant family room with a balcony above and custom furniture surrounding the marble fireplace.
フェニックスにあるラグジュアリーな巨大なトランジショナルスタイルのおしゃれなLDK (白い壁、大理石の床、横長型暖炉、タイルの暖炉まわり、壁掛け型テレビ、ベージュの床) の写真
フェニックスにあるラグジュアリーな巨大なトランジショナルスタイルのおしゃれなLDK (白い壁、大理石の床、横長型暖炉、タイルの暖炉まわり、壁掛け型テレビ、ベージュの床) の写真
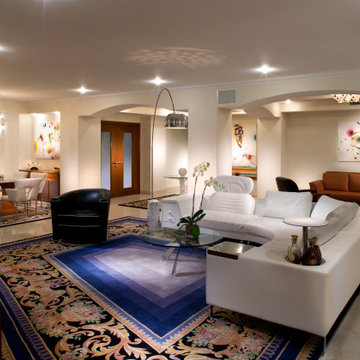
Contemporary Style with Eclectic Elements, Leaving, Dining and Second Seating Areas, Open Floor Plan, Marble Floor, Cove Ceilings above Second Seating Area, two Custom Layered Murano Glass Ceiling Mount Chandeliers above Second Seating Area, White Murano Glass Chandelier in Dining Area, Recess Light Fixtures with Crystal Abjures, Dark-Tan Leather Sofa with Stainless Steel Legs, Stackable Stainless Steel Tables with Glass Tops, Custom Made Art Deco Black Leather Armchairs with Decorative Lace Leather Details on the Back and Wooden High Gloss Arms, Large White leather Sectional with Bar Powered by Electric Motor, Swivel Armchair in Black Leather with White Leather Piping, Leaving and Dining Areas Custom Artisan Credenzas with Hand-Carved Elements from Solid Teak, Custom Dining Glass Table with Artisan Solid Teak Wood Base in High-Gloss Finish, six Dining Chairs with Arms in White Leather and Stainless Steel Legs, Murano Glass Table Light Fixture on Top of Leaving Room Credenza, Hand Knotted Wool Rugs, Oil on Canvas Tropical Flowers Painting, Off-White Space Color Palette.
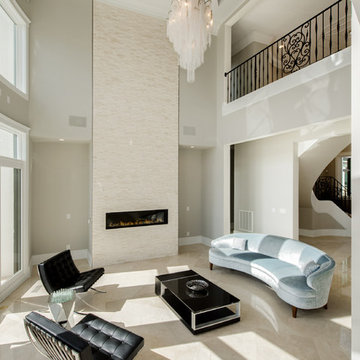
シャーロットにあるラグジュアリーな広いモダンスタイルのおしゃれなリビング (グレーの壁、大理石の床、吊り下げ式暖炉、石材の暖炉まわり、テレビなし、ベージュの床) の写真
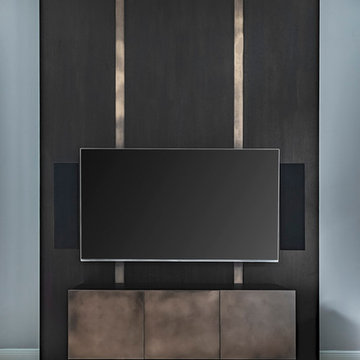
Modern Media Wall
マイアミにあるラグジュアリーな巨大なエクレクティックスタイルのおしゃれなオープンリビング (茶色い壁、大理石の床、暖炉なし、埋込式メディアウォール、ベージュの床) の写真
マイアミにあるラグジュアリーな巨大なエクレクティックスタイルのおしゃれなオープンリビング (茶色い壁、大理石の床、暖炉なし、埋込式メディアウォール、ベージュの床) の写真
ラグジュアリーなリビング・居間 (大理石の床、ベージュの床) の写真
1
