リビングロフトの写真
絞り込み:
資材コスト
並び替え:今日の人気順
写真 81〜100 枚目(全 20,808 枚)
1/2
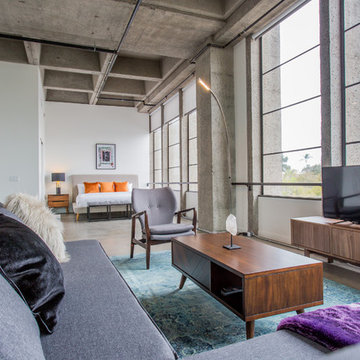
BRADLEY SCHWEIT PHOTOGRAPHY
サンディエゴにあるお手頃価格の小さなミッドセンチュリースタイルのおしゃれなリビングロフト (グレーの壁、コンクリートの床、暖炉なし、据え置き型テレビ) の写真
サンディエゴにあるお手頃価格の小さなミッドセンチュリースタイルのおしゃれなリビングロフト (グレーの壁、コンクリートの床、暖炉なし、据え置き型テレビ) の写真
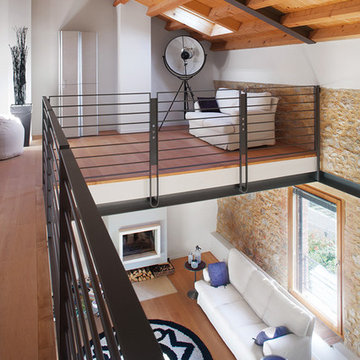
Vue d’en haut, le salon semble toujours aussi spacieux. Le mur en pierre apporte du cachet à la pièce. Même le coin lecture de la mezzanine en bénéficie. Associé aux poutres apparentes, l’environnement est cosy. La lampe sur trépied, style studio photo, apporte une touche de modernité.

Ric Stovall
デンバーにあるラグジュアリーな広いトランジショナルスタイルのおしゃれなリビング (ベージュの壁、無垢フローリング、標準型暖炉、石材の暖炉まわり、壁掛け型テレビ) の写真
デンバーにあるラグジュアリーな広いトランジショナルスタイルのおしゃれなリビング (ベージュの壁、無垢フローリング、標準型暖炉、石材の暖炉まわり、壁掛け型テレビ) の写真
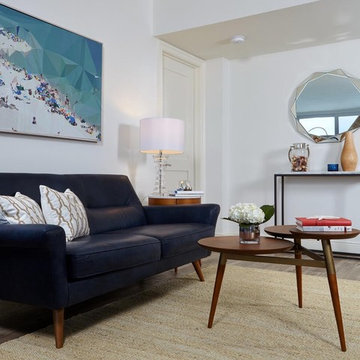
Navy leather sofa anchored by soft jute rug for soft underfoot. The tiered acorn coffee table has a curvilinear shape which compliments the abstract art Crystal table lamp with marble tops on both end table and console table.
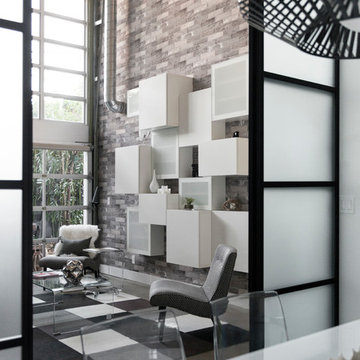
LOFT | Luxury Loft Transformation | FOUR POINT DESIGN BUILD INC
This ultra feminine luxury loft was designed for an up-and-coming fashion/travel writer. With 30' soaring ceiling heights, five levels, winding paths of travel and tight stairways, no storage at all, very little usable wall space, a tight timeline, and a very modest budget, we had our work cut out for us. Thrilled to report, the client loves it, and we completed the project on time and on budget.
Photography by Riley Jamison
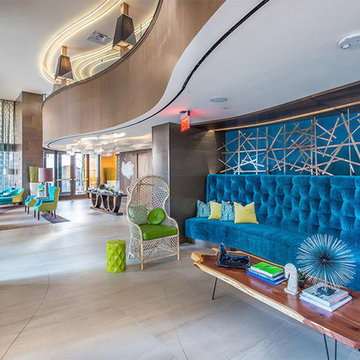
Serpentine curved, velvet banquette with deep tufted back.
ダラスにある高級な広いモダンスタイルのおしゃれなリビングロフト (茶色い壁) の写真
ダラスにある高級な広いモダンスタイルのおしゃれなリビングロフト (茶色い壁) の写真
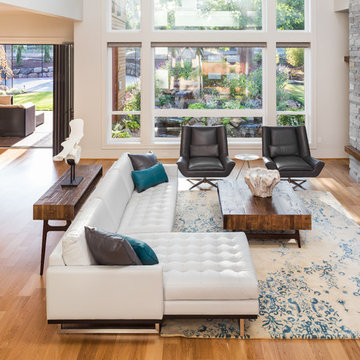
Justin Krug Photography
ポートランドにある巨大なコンテンポラリースタイルのおしゃれなリビングロフト (白い壁、淡色無垢フローリング、標準型暖炉、石材の暖炉まわり、壁掛け型テレビ) の写真
ポートランドにある巨大なコンテンポラリースタイルのおしゃれなリビングロフト (白い壁、淡色無垢フローリング、標準型暖炉、石材の暖炉まわり、壁掛け型テレビ) の写真
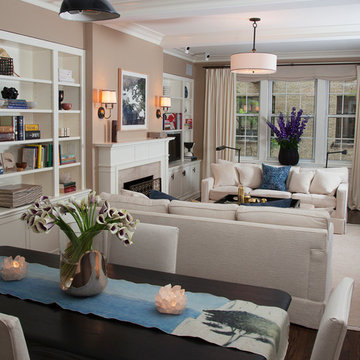
Open Living Room and Dining Area. Custom bookshelves. Don Freeman Studio photography
ニューヨークにあるラグジュアリーな中くらいなトラディショナルスタイルのおしゃれなリビングロフト (ライブラリー、ベージュの壁、濃色無垢フローリング、標準型暖炉、石材の暖炉まわり、壁掛け型テレビ) の写真
ニューヨークにあるラグジュアリーな中くらいなトラディショナルスタイルのおしゃれなリビングロフト (ライブラリー、ベージュの壁、濃色無垢フローリング、標準型暖炉、石材の暖炉まわり、壁掛け型テレビ) の写真
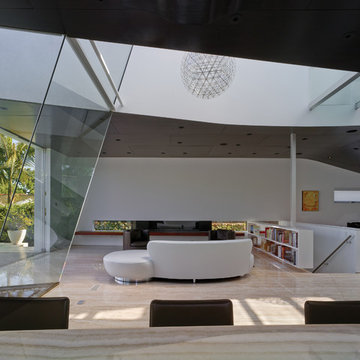
The Living room orients itself around a fireplace that is slotted into a window.
ロサンゼルスにある高級な中くらいなコンテンポラリースタイルのおしゃれなリビングロフト (白い壁、トラバーチンの床、横長型暖炉、金属の暖炉まわり、テレビなし) の写真
ロサンゼルスにある高級な中くらいなコンテンポラリースタイルのおしゃれなリビングロフト (白い壁、トラバーチンの床、横長型暖炉、金属の暖炉まわり、テレビなし) の写真
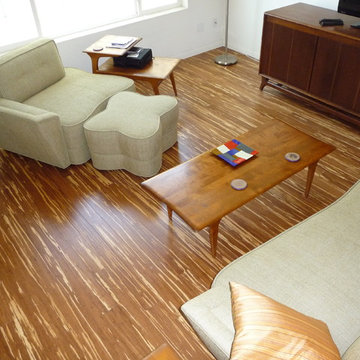
Living room with 5" Strand Woven Bamboo Flooring installed a San Diego condo.
サンディエゴにある低価格の中くらいなミッドセンチュリースタイルのおしゃれなリビングロフト (竹フローリング) の写真
サンディエゴにある低価格の中くらいなミッドセンチュリースタイルのおしゃれなリビングロフト (竹フローリング) の写真
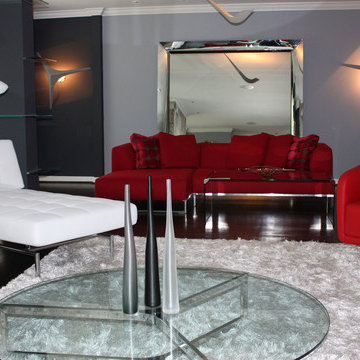
One can say that the redesign job on this Atlanta-area home was just what the doctor ordered, since physician Jim Linnane chose Cantoni designer Kohl Sudnikovich to help him re-imagine his 50s ranch-style residence.
Online browsing, and a fondness for modern design, led the medical professional into our Georgia store/" title="Cantoni Modern Furniture Stores" class="crosslinking">showroom after purchasing the 50s-built home in early 2011. Since then, walls were torn down, the kitchen got a facelift, a lone loft morphed in to a music room, and the fireplace got haute while the pool became cool.
As always, step one of the design process began with Kohl visiting the home to measure and scale-out floor plans. Next, ideas were tossed around and the client fell in love with the Mondrian sectional, in red. “Jim’s selection set the color scheme for the home’s living areas,” explains Kohl, “and he loves the punchy accents we added with art, both inside and out.”
“Kohl worked closely with me, from start to finish, and guided me through the entire process,” explains Jim. “He helped me find a great contractor, and I’m particularly fond of the plan he conceived to replace the dated fireplace with a more contemporary linear gas box set in striated limestone.”
Adds Kohl, “I love how we opened the loft and staircase walls by replacing them with metal and cable railings, and how we created a sitting area (in what was the dining room) to open to the living room we enhanced with mirrors.”
A creative fix, like re-facing the cabinets, drawers and door panels in the kitchen, illustrates how something simple (and not too pricey) can make a big impact.
The project, on a whole, is also a good example of how our full-service design studio and talented staff can help re-imagine and optimize your living space while working within your budget.
“Meeting and working with Kohl was such a great experience,” says Jim, in closing. “He is so talented. He came up with great design ideas to completely change the look of my home’s interior, and I think the results are amazing.” Guess what, Jim? We think the results of your collaboration with Kohl are pretty amazing, too.
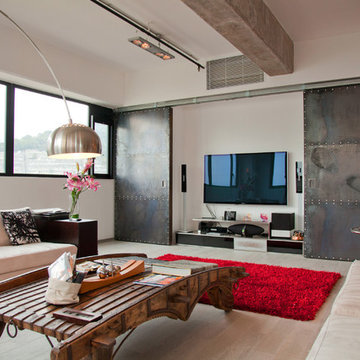
Photos: inhouse @ urban design & build Ltd.
香港にある広いラスティックスタイルのおしゃれなリビングロフト (磁器タイルの床、壁掛け型テレビ) の写真
香港にある広いラスティックスタイルのおしゃれなリビングロフト (磁器タイルの床、壁掛け型テレビ) の写真
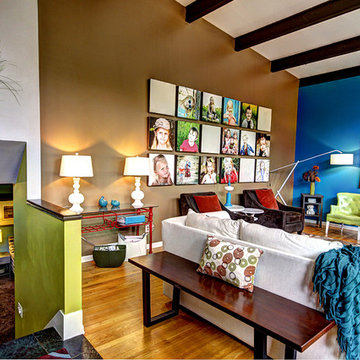
Photography by Kate Bruinsma, Interior designer Mindi Freng design
グランドラピッズにあるエクレクティックスタイルのおしゃれなリビングロフト (マルチカラーの壁、アクセントウォール) の写真
グランドラピッズにあるエクレクティックスタイルのおしゃれなリビングロフト (マルチカラーの壁、アクセントウォール) の写真

Elevate your home with our stylish interior remodeling projects, blending traditional charm with modern comfort. From living rooms to bedrooms, we transform spaces with expert craftsmanship and timeless design

Projet de Tiny House sur les toits de Paris, avec 17m² pour 4 !
パリにある高級な小さなアジアンスタイルのおしゃれなリビングロフト (ライブラリー、コンクリートの床、白い床、板張り天井、板張り壁) の写真
パリにある高級な小さなアジアンスタイルのおしゃれなリビングロフト (ライブラリー、コンクリートの床、白い床、板張り天井、板張り壁) の写真

モスクワにあるお手頃価格の中くらいなトラディショナルスタイルのおしゃれなリビングロフト (ベージュの壁、無垢フローリング、暖炉なし、茶色い床、レンガ壁、アクセントウォール) の写真

• Custom-designed living room
• Furnishings + decorative accessories
• Sofa and Loveseat - Crate and Barrel
• Area carpet - Vintage Persian HD Buttercup
• Nesting tables - Trica Mix It Up
• Armchairs - West Elm
* Metal side tables - CB2
• Floor Lamp - Penta Labo

A custom nesting coffee table including six black metal wrapped drums and four brass metal wrapped astroids allow for a large table space or can be moved apart as individual drink tables when entertaining. The custom velvet sofa contrasts beautifully against the dark gray area rug with its clean lines and a unique ruching technique that wraps around the entire front edge, sides and back creating texture and another fun, unexpected element of design.
Photo: Zeke Ruelas

This living room now shares a shiplap wall with the dining room above. The charcoal painted fireplace surround and mantel give a WOW first impression and warms the color scheme. The picture frame was painted to match and the hardware on the window treatments compliments the design.
リビングロフトの写真
5
