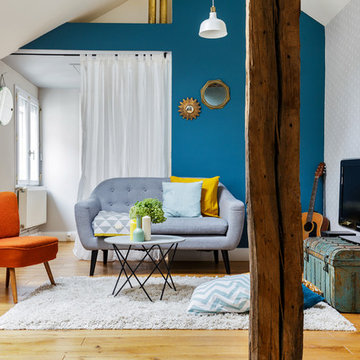リビング (据え置き型テレビ、青い壁、オレンジの壁) の写真
絞り込み:
資材コスト
並び替え:今日の人気順
写真 1〜20 枚目(全 2,048 枚)
1/4

A modern home in The Hamptons with some pretty unique features! Warm and cool colors adorn the interior, setting off different moods in each room. From the moody burgundy-colored TV room to the refreshing and modern living room, every space a style of its own.
We integrated a unique mix of elements, including wooden room dividers, slate tile flooring, and concrete tile walls. This unusual pairing of materials really came together to produce a stunning modern-contemporary design.
Artwork & one-of-a-kind lighting were also utilized throughout the home for dramatic effects. The outer-space artwork in the dining area is a perfect example of how we were able to keep the home minimal but powerful.
Project completed by New York interior design firm Betty Wasserman Art & Interiors, which serves New York City, as well as across the tri-state area and in The Hamptons.
For more about Betty Wasserman, click here: https://www.bettywasserman.com/
To learn more about this project, click here: https://www.bettywasserman.com/spaces/bridgehampton-modern/

Particle board flooring was sanded and seals for a unique floor treatment in this loft area. This home was built by Meadowlark Design + Build in Ann Arbor, Michigan.
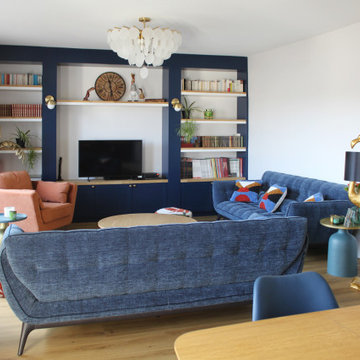
Villa Marcès - Réaménagement et décoration d'un appartement, 94 - La pièce à vivre est divisée en deux parties distinctes ; dans la salle à manger , un triptyque en papier peint coloré donne le ton et fait face à la grande bibliothèque sur mesure du salon.
Le salon est composé de deux canapés, d'un fauteuil et d'une table basse. Deux tables d'appoint et des poufs fantaisies complètent l'ensemble

Hand painted wall, living room
シカゴにあるお手頃価格の中くらいなエクレクティックスタイルのおしゃれな独立型リビング (青い壁、濃色無垢フローリング、据え置き型テレビ) の写真
シカゴにあるお手頃価格の中くらいなエクレクティックスタイルのおしゃれな独立型リビング (青い壁、濃色無垢フローリング、据え置き型テレビ) の写真
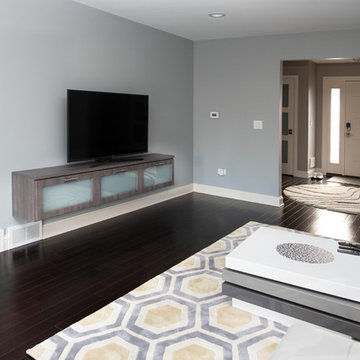
Designed by Lina Meile of Closet Works
This floating media center upholds the modern look throughout the entire home and fits in as a work of art in the living room.
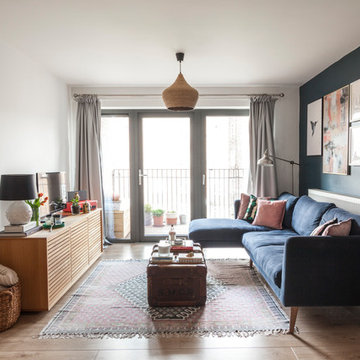
Photography: Simone Morciano ©
ロンドンにあるエクレクティックスタイルのおしゃれなリビング (青い壁、据え置き型テレビ、茶色い床) の写真
ロンドンにあるエクレクティックスタイルのおしゃれなリビング (青い壁、据え置き型テレビ、茶色い床) の写真
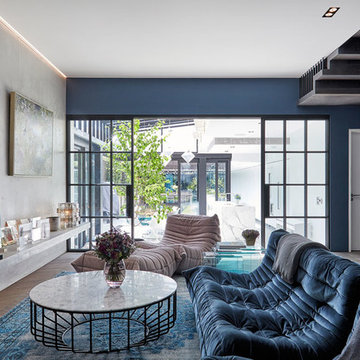
©Anna Stathaki
ロンドンにある中くらいなコンテンポラリースタイルのおしゃれなリビングロフト (青い壁、濃色無垢フローリング、暖炉なし、据え置き型テレビ、茶色い床) の写真
ロンドンにある中くらいなコンテンポラリースタイルのおしゃれなリビングロフト (青い壁、濃色無垢フローリング、暖炉なし、据え置き型テレビ、茶色い床) の写真
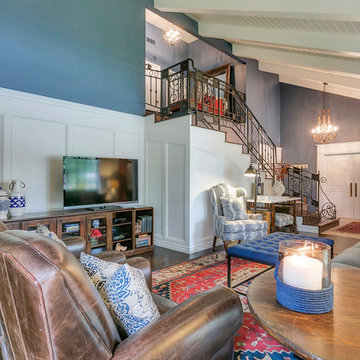
This family residing on North Euclid in Upland, requested a living room they could actually live in. A space that was not too formal but nodded toward formality in a subtle way. They wanted a space where many people could gather, converse, watch TV and simply relax. The look I created I call “California French Country”. I achieved this by designing the room in layers. First I started with new dark wood floors to match their staircase. Then I had Board and Batten installed to accentuate ceiling height and give the room more structure. Next, the walls were painted above the Board and Batten Mood Indigo by Behr and the ceiling beams white for a clean, classic, crisp, fresh look. I designed custom inverted pleat drapes with a navy blue band to be installed. A new chandelier in loft area was installed to go with the existing entry chandelier from Restoration Hardware. Then it was time to furnish the space according to my new space plan. I used a mix of new and existing pieces, which most were repurposed and refinished. New furnishings included a goose down sofa, wool rug, tufted navy ottoman. Existing pieces I reused were the armoire which I had finished in a cranberry to match loft chaise. A wing back chair , ottoman, cane back chair and client’s entry bench that was made by her father were all reupholstered. I had a custom marble table top fabricated to sit atop 2 antique Chinese meal box holders that the client has been holding on to, which created the perfect entry table. I accessorized the room with red, blue and white accents to give the room that “lived in” feeling. The loft houses a large antique mirror that I found in a local shop, a velvet chaise to lounge and their daughter’s artwork was hung in the loft area to make the space feel like their own little getaway.

This adorable beach cottage is in the heart of the village of La Jolla in San Diego. The goals were to brighten up the space and be the perfect beach get-away for the client whose permanent residence is in Arizona. Some of the ways we achieved the goals was to place an extra high custom board and batten in the great room and by refinishing the kitchen cabinets (which were in excellent shape) white. We created interest through extreme proportions and contrast. Though there are a lot of white elements, they are all offset by a smaller portion of very dark elements. We also played with texture and pattern through wallpaper, natural reclaimed wood elements and rugs. This was all kept in balance by using a simplified color palate minimal layering.
I am so grateful for this client as they were extremely trusting and open to ideas. To see what the space looked like before the remodel you can go to the gallery page of the website www.cmnaturaldesigns.com
Photography by: Chipper Hatter

Interiors: Susan Taggart Design
Photo: Mark Weinberg
ソルトレイクシティにある小さなコンテンポラリースタイルのおしゃれなリビング (青い壁、無垢フローリング、両方向型暖炉、タイルの暖炉まわり、据え置き型テレビ) の写真
ソルトレイクシティにある小さなコンテンポラリースタイルのおしゃれなリビング (青い壁、無垢フローリング、両方向型暖炉、タイルの暖炉まわり、据え置き型テレビ) の写真
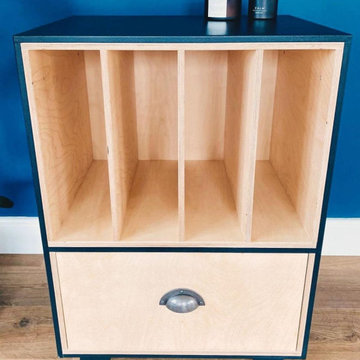
Set of matching furniture. Sideboard with sliding doors and record player stand.
Birch ply interior, exterior painted in Farrow and Ball Off Black.
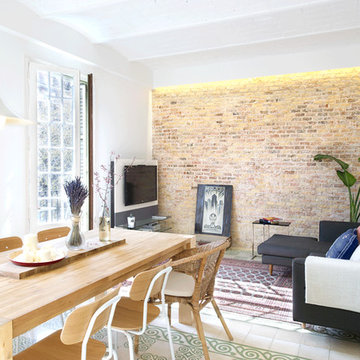
Víctor Hugo www.vicugo.com
マドリードにあるお手頃価格の中くらいな北欧スタイルのおしゃれなリビング (オレンジの壁、セラミックタイルの床、暖炉なし、据え置き型テレビ) の写真
マドリードにあるお手頃価格の中くらいな北欧スタイルのおしゃれなリビング (オレンジの壁、セラミックタイルの床、暖炉なし、据え置き型テレビ) の写真
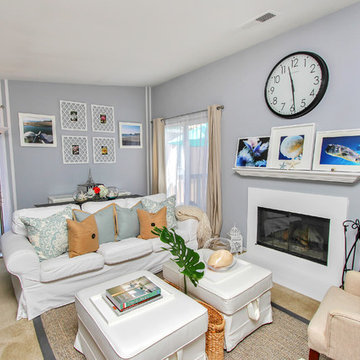
After photos of small scale apartment living room.
Aubrey Antis, Photographer
オレンジカウンティにある小さなビーチスタイルのおしゃれなリビング (青い壁、カーペット敷き、標準型暖炉、木材の暖炉まわり、据え置き型テレビ) の写真
オレンジカウンティにある小さなビーチスタイルのおしゃれなリビング (青い壁、カーペット敷き、標準型暖炉、木材の暖炉まわり、据え置き型テレビ) の写真

Création d'ouvertures en sous oeuvre pour décloisonner les espaces de vie.
Nouvelles couleurs et nouvelles matières pour rendre les espaces plus lumineux.
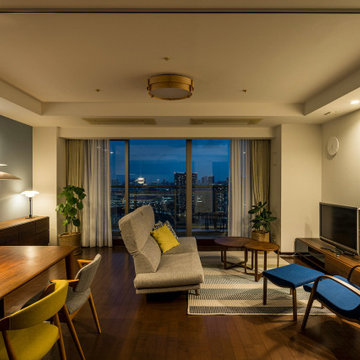
一室多灯で作る奥行きのあるリビング
東京23区にあるお手頃価格の広い北欧スタイルのおしゃれなLDK (青い壁、濃色無垢フローリング、据え置き型テレビ) の写真
東京23区にあるお手頃価格の広い北欧スタイルのおしゃれなLDK (青い壁、濃色無垢フローリング、据え置き型テレビ) の写真
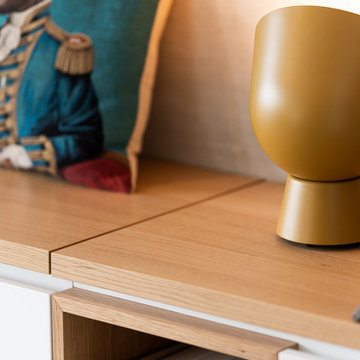
リヨンにある高級な広いおしゃれなLDK (青い壁、淡色無垢フローリング、暖炉なし、据え置き型テレビ、ベージュの床) の写真
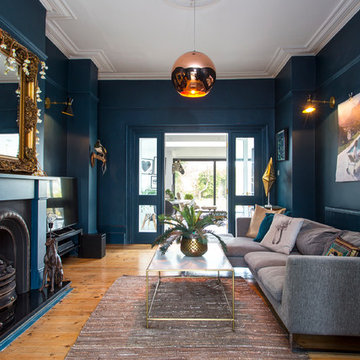
Royal Blue reception room - Jonathan Shilton
ロンドンにある中くらいなエクレクティックスタイルのおしゃれなリビング (青い壁、淡色無垢フローリング、標準型暖炉、金属の暖炉まわり、据え置き型テレビ、ベージュの床) の写真
ロンドンにある中くらいなエクレクティックスタイルのおしゃれなリビング (青い壁、淡色無垢フローリング、標準型暖炉、金属の暖炉まわり、据え置き型テレビ、ベージュの床) の写真
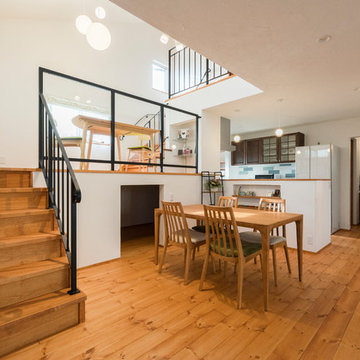
スキップフロアの下は大容量の収納スペースに!
他の地域にあるアジアンスタイルのおしゃれなLDK (オレンジの壁、無垢フローリング、暖炉なし、据え置き型テレビ、ベージュの床) の写真
他の地域にあるアジアンスタイルのおしゃれなLDK (オレンジの壁、無垢フローリング、暖炉なし、据え置き型テレビ、ベージュの床) の写真
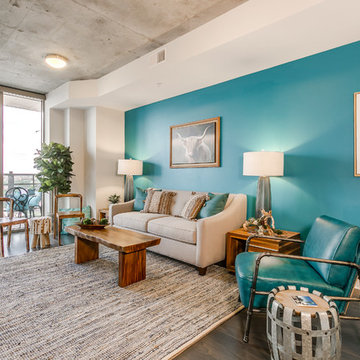
The living room is the centerpiece for this farm animal chic apartment, blending urban, modern & rustic in a uniquely Dallas feel.
Photography by Anthony Ford Photography and Tourmaxx Real Estate Media
リビング (据え置き型テレビ、青い壁、オレンジの壁) の写真
1
