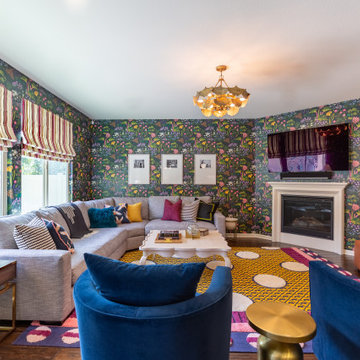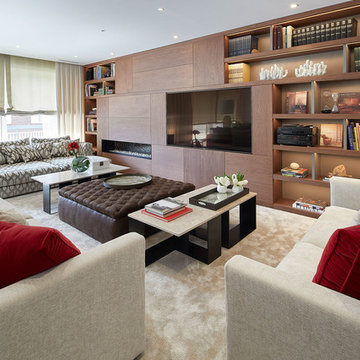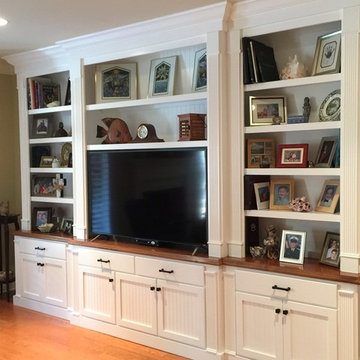リビング (埋込式メディアウォール、壁掛け型テレビ、茶色い壁、マルチカラーの壁) の写真
並び替え:今日の人気順
写真 1〜20 枚目(全 5,868 枚)

ヒューストンにある中くらいなトラディショナルスタイルのおしゃれな独立型リビング (茶色い壁、濃色無垢フローリング、標準型暖炉、石材の暖炉まわり、壁掛け型テレビ、茶色い床) の写真

The cantilevered living room of this incredible mid century modern home still features the original wood wall paneling and brick floors. We were so fortunate to have these amazing original features to work with. Our design team brought in a new modern light fixture, MCM furnishings, lamps and accessories. We utilized the client's existing rug and pulled our room's inspiration colors from it. Bright citron yellow accents add a punch of color to the room. The surrounding built-in bookcases are also original to the room.

Soggiorno con carta da parati prospettica e specchiata divisa da un pilastro centrale. Per esaltarne la grafica e dare ancora più profondità al soggetto abbiamo incorniciato le due pareti partendo dallo spessore del pilastro centrale ed utilizzando un coloro scuro. Color block sulla parete attrezzata e divano della stessa tinta.
Foto Simone Marulli

This 1960s home was in original condition and badly in need of some functional and cosmetic updates. We opened up the great room into an open concept space, converted the half bathroom downstairs into a full bath, and updated finishes all throughout with finishes that felt period-appropriate and reflective of the owner's Asian heritage.

This warm, elegant, and inviting great room is complete with rich patterns, textures, fabrics, wallpaper, stone, and a large custom multi-light chandelier that is suspended above. The two way fireplace is covered in stone and the walls on either side are covered in a knot fabric wallpaper that adds a subtle and sophisticated texture to the space. A mixture of cool and warm tones makes this space unique and interesting. The space is anchored with a sectional that has an abstract pattern around the back and sides, two swivel chairs and large rectangular coffee table. The large sliders collapse back to the wall connecting the interior and exterior living spaces to create a true indoor/outdoor living experience. The cedar wood ceiling adds additional warmth to the home.
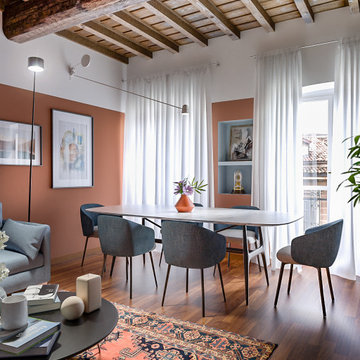
Liadesign
ミラノにあるお手頃価格の中くらいなコンテンポラリースタイルのおしゃれなLDK (ライブラリー、マルチカラーの壁、無垢フローリング、標準型暖炉、石材の暖炉まわり、埋込式メディアウォール、茶色い床) の写真
ミラノにあるお手頃価格の中くらいなコンテンポラリースタイルのおしゃれなLDK (ライブラリー、マルチカラーの壁、無垢フローリング、標準型暖炉、石材の暖炉まわり、埋込式メディアウォール、茶色い床) の写真
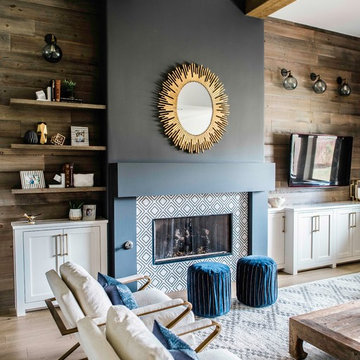
Our Austin design studio gave this living room a bright and modern refresh.
Project designed by Sara Barney’s Austin interior design studio BANDD DESIGN. They serve the entire Austin area and its surrounding towns, with an emphasis on Round Rock, Lake Travis, West Lake Hills, and Tarrytown.
For more about BANDD DESIGN, click here: https://bandddesign.com/
To learn more about this project, click here: https://bandddesign.com/living-room-refresh/

This luxurious farmhouse living area features custom beams and all natural finishes. It brings old world luxury and pairs it with a farmhouse feel. Folding doors open up into an outdoor living area that carries the cathedral ceilings into the backyard.
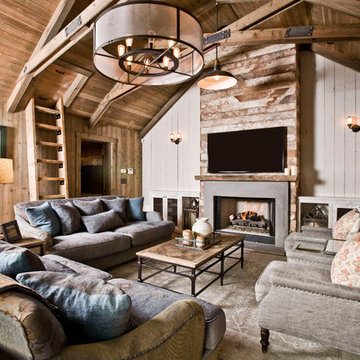
ロサンゼルスにあるカントリー風のおしゃれなリビング (茶色い壁、無垢フローリング、標準型暖炉、壁掛け型テレビ、茶色い床) の写真

Interior Design: Vision Interiors by Visbeen
Builder: J. Peterson Homes
Photographer: Ashley Avila Photography
The best of the past and present meet in this distinguished design. Custom craftsmanship and distinctive detailing give this lakefront residence its vintage flavor while an open and light-filled floor plan clearly mark it as contemporary. With its interesting shingled roof lines, abundant windows with decorative brackets and welcoming porch, the exterior takes in surrounding views while the interior meets and exceeds contemporary expectations of ease and comfort. The main level features almost 3,000 square feet of open living, from the charming entry with multiple window seats and built-in benches to the central 15 by 22-foot kitchen, 22 by 18-foot living room with fireplace and adjacent dining and a relaxing, almost 300-square-foot screened-in porch. Nearby is a private sitting room and a 14 by 15-foot master bedroom with built-ins and a spa-style double-sink bath with a beautiful barrel-vaulted ceiling. The main level also includes a work room and first floor laundry, while the 2,165-square-foot second level includes three bedroom suites, a loft and a separate 966-square-foot guest quarters with private living area, kitchen and bedroom. Rounding out the offerings is the 1,960-square-foot lower level, where you can rest and recuperate in the sauna after a workout in your nearby exercise room. Also featured is a 21 by 18-family room, a 14 by 17-square-foot home theater, and an 11 by 12-foot guest bedroom suite.
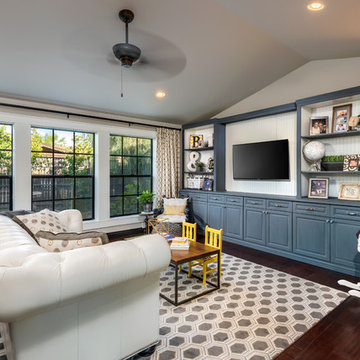
Inckx Photography
フェニックスにある高級な広いトランジショナルスタイルのおしゃれなLDK (濃色無垢フローリング、壁掛け型テレビ、マルチカラーの壁、暖炉なし、茶色い床) の写真
フェニックスにある高級な広いトランジショナルスタイルのおしゃれなLDK (濃色無垢フローリング、壁掛け型テレビ、マルチカラーの壁、暖炉なし、茶色い床) の写真
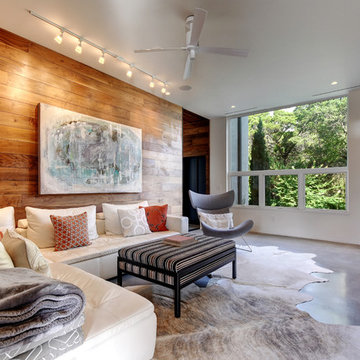
Allison Cartwright
オースティンにあるコンテンポラリースタイルのおしゃれな応接間 (茶色い壁、コンクリートの床、埋込式メディアウォール) の写真
オースティンにあるコンテンポラリースタイルのおしゃれな応接間 (茶色い壁、コンクリートの床、埋込式メディアウォール) の写真
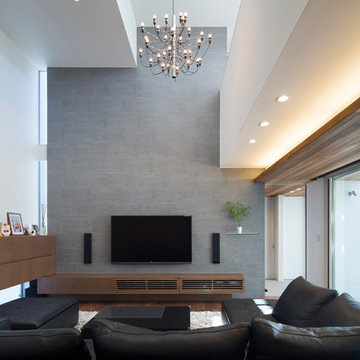
Freedom Architects Design
東京23区にあるコンテンポラリースタイルのおしゃれなリビング (マルチカラーの壁、無垢フローリング、壁掛け型テレビ、黒いソファ) の写真
東京23区にあるコンテンポラリースタイルのおしゃれなリビング (マルチカラーの壁、無垢フローリング、壁掛け型テレビ、黒いソファ) の写真
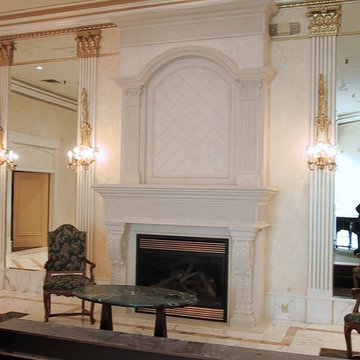
"omega cast stone fireplace mantle"
"omega cast stone mantel"
"custom fireplace mantel"
"custom fireplace overmantel"
"custom cast stone fireplace mantel"
"carved stone fireplace"
"cast stone fireplace mantel"
"cast stone fireplace overmantel"
"cast stone fireplace surrounds"
"fireplace design idea"
"fireplace makeover "
"fireplace mantel ideas"
"fireplace stone designs"
"fireplace surrounding"
"mantle design idea"
"fireplace mantle shelf"

The goal for this project was to create a space that felt “beachy” for the Lewis’ who moved from Utah to San Diego last year. These recent retirees needed a casual living room for everyday use and to handle the wear and tear of grandchildren. They also wanted a sophisticated environment to reflect this point in their lives and to have a welcoming atmosphere for guests.
Photos courtesy of Ramon C Purcell

Alyssa Kirsten
ニューヨークにあるお手頃価格の中くらいなコンテンポラリースタイルのおしゃれなLDK (マルチカラーの壁、無垢フローリング、暖炉なし、壁掛け型テレビ) の写真
ニューヨークにあるお手頃価格の中くらいなコンテンポラリースタイルのおしゃれなLDK (マルチカラーの壁、無垢フローリング、暖炉なし、壁掛け型テレビ) の写真
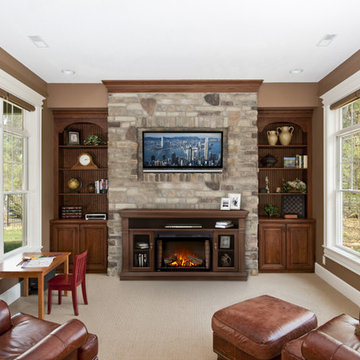
他の地域にある中くらいなトラディショナルスタイルのおしゃれな独立型リビング (茶色い壁、カーペット敷き、標準型暖炉、木材の暖炉まわり、壁掛け型テレビ、ベージュの床) の写真
リビング (埋込式メディアウォール、壁掛け型テレビ、茶色い壁、マルチカラーの壁) の写真
1
