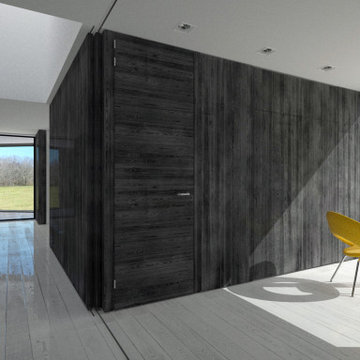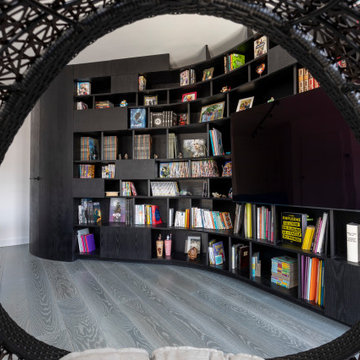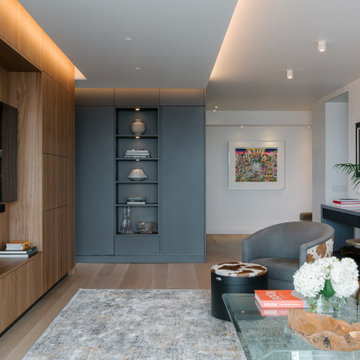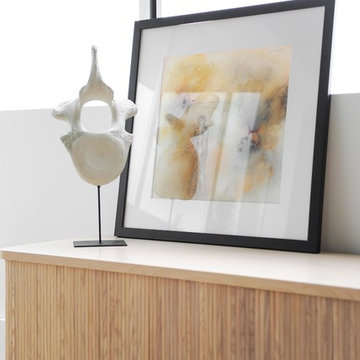リビング (埋込式メディアウォール、コーナー型テレビ、黒い壁) の写真
絞り込み:
資材コスト
並び替え:今日の人気順
写真 21〜40 枚目(全 279 枚)
1/4
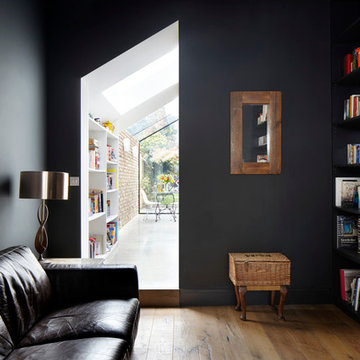
Jack Hobhouse
ロンドンにあるお手頃価格の小さなコンテンポラリースタイルのおしゃれな独立型リビング (ライブラリー、黒い壁、濃色無垢フローリング、暖炉なし、埋込式メディアウォール) の写真
ロンドンにあるお手頃価格の小さなコンテンポラリースタイルのおしゃれな独立型リビング (ライブラリー、黒い壁、濃色無垢フローリング、暖炉なし、埋込式メディアウォール) の写真
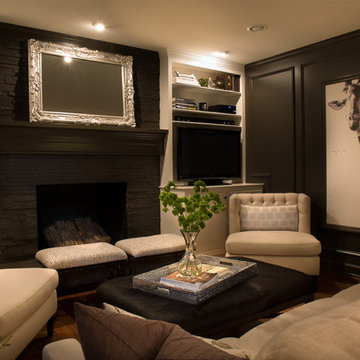
© Deborah Scannell Photography.
シャーロットにあるお手頃価格の小さなトランジショナルスタイルのおしゃれなリビング (黒い壁、無垢フローリング、標準型暖炉、石材の暖炉まわり、埋込式メディアウォール、茶色い床) の写真
シャーロットにあるお手頃価格の小さなトランジショナルスタイルのおしゃれなリビング (黒い壁、無垢フローリング、標準型暖炉、石材の暖炉まわり、埋込式メディアウォール、茶色い床) の写真

Feature in: Luxe Magazine Miami & South Florida Luxury Magazine
If visitors to Robyn and Allan Webb’s one-bedroom Miami apartment expect the typical all-white Miami aesthetic, they’ll be pleasantly surprised upon stepping inside. There, bold theatrical colors, like a black textured wallcovering and bright teal sofa, mix with funky patterns,
such as a black-and-white striped chair, to create a space that exudes charm. In fact, it’s the wife’s style that initially inspired the design for the home on the 20th floor of a Brickell Key high-rise. “As soon as I saw her with a green leather jacket draped across her shoulders, I knew we would be doing something chic that was nothing like the typical all- white modern Miami aesthetic,” says designer Maite Granda of Robyn’s ensemble the first time they met. The Webbs, who often vacation in Paris, also had a clear vision for their new Miami digs: They wanted it to exude their own modern interpretation of French decor.
“We wanted a home that was luxurious and beautiful,”
says Robyn, noting they were downsizing from a four-story residence in Alexandria, Virginia. “But it also had to be functional.”
To read more visit: https:
https://maitegranda.com/wp-content/uploads/2018/01/LX_MIA18_HOM_MaiteGranda_10.pdf
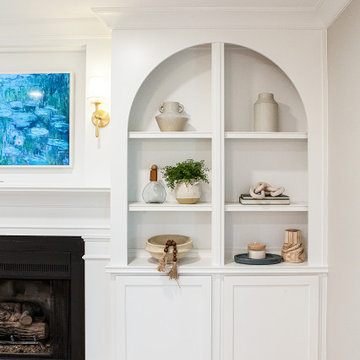
アトランタにあるお手頃価格の中くらいなトラディショナルスタイルのおしゃれなLDK (黒い壁、淡色無垢フローリング、標準型暖炉、金属の暖炉まわり、埋込式メディアウォール、ベージュの床) の写真
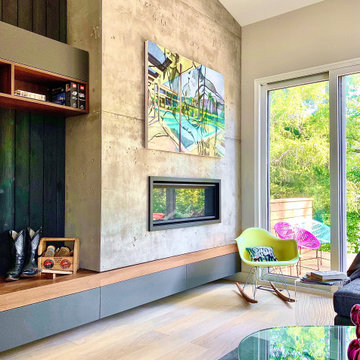
Great room living room with charred cedar (Shou Sugi Ban) accent wall and concrete fire place. Custom built in cabinetry and interior design by drors.
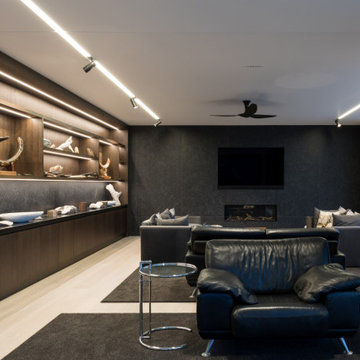
他の地域にある高級な広いモダンスタイルのおしゃれなLDK (ライブラリー、黒い壁、淡色無垢フローリング、標準型暖炉、タイルの暖炉まわり、埋込式メディアウォール、茶色い床) の写真
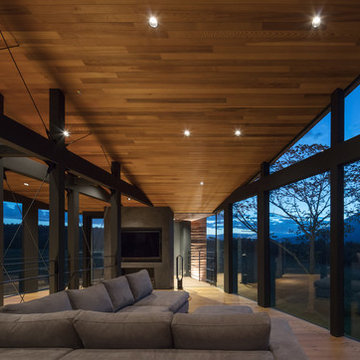
TSUBASA Photo by: Koji Sakai
他の地域にあるモダンスタイルのおしゃれな独立型リビング (黒い壁、無垢フローリング、横長型暖炉、埋込式メディアウォール、茶色い床) の写真
他の地域にあるモダンスタイルのおしゃれな独立型リビング (黒い壁、無垢フローリング、横長型暖炉、埋込式メディアウォール、茶色い床) の写真
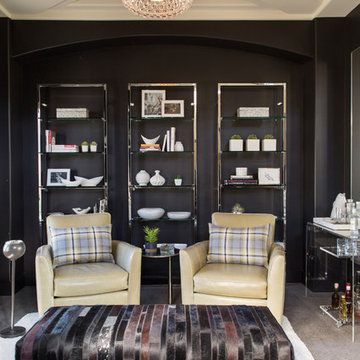
Dana Damewood Photography
オマハにあるお手頃価格の小さなコンテンポラリースタイルのおしゃれなリビング (黒い壁、カーペット敷き、暖炉なし、埋込式メディアウォール) の写真
オマハにあるお手頃価格の小さなコンテンポラリースタイルのおしゃれなリビング (黒い壁、カーペット敷き、暖炉なし、埋込式メディアウォール) の写真
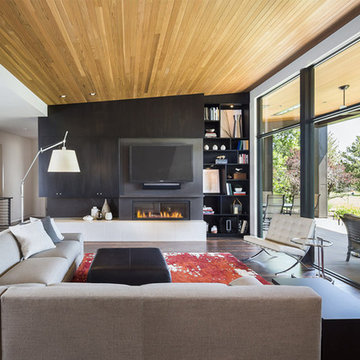
Artistically composed cabinets, shelving, TV, and fireplace create a focal point adjacent to the views of the golf course.
© Andrew Pogue Photo
デンバーにある高級な中くらいなモダンスタイルのおしゃれなリビング (黒い壁、濃色無垢フローリング、金属の暖炉まわり、横長型暖炉、埋込式メディアウォール、茶色い床) の写真
デンバーにある高級な中くらいなモダンスタイルのおしゃれなリビング (黒い壁、濃色無垢フローリング、金属の暖炉まわり、横長型暖炉、埋込式メディアウォール、茶色い床) の写真
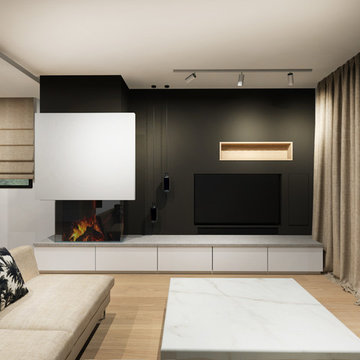
cheminée contemporaine
リヨンにあるコンテンポラリースタイルのおしゃれなLDK (黒い壁、淡色無垢フローリング、両方向型暖炉、埋込式メディアウォール) の写真
リヨンにあるコンテンポラリースタイルのおしゃれなLDK (黒い壁、淡色無垢フローリング、両方向型暖炉、埋込式メディアウォール) の写真
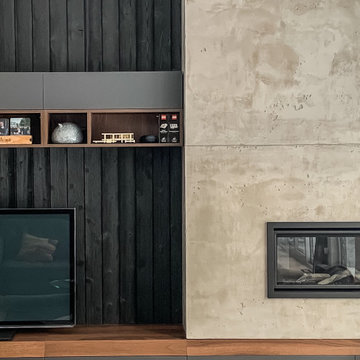
Great room living room with charred cedar (Shou Sugi Ban) accent wall and concrete fire place. Custom built in cabinetry and interior design by drors.
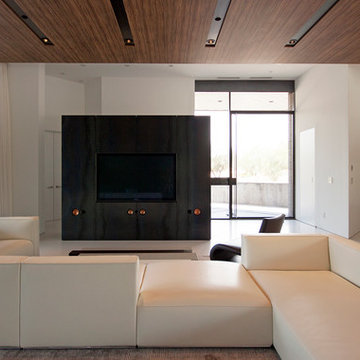
The media cabinet and the opposite wall are clad with hot rolled steel and flank the living room in order to direct the relationship of the space between that of the kitchen, living room, and the outdoor patio. The ceiling plane which is clad with Olive wood panels also serve to reinforce the relationship between the kitchen and the living room spaces. Furnishings by poliform. Photos by Chen + Suchart Studio LLC
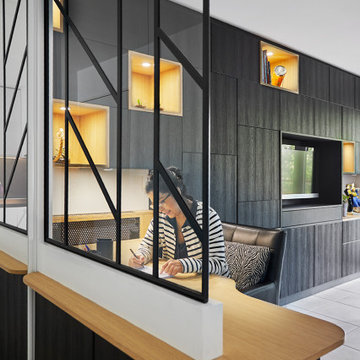
Conception et fabrication d'un agencement pour un bel appartement dans le centre de Nantes (44).
L’appartement de nos clients présente un espace de vie spacieux et ouvert sur une cours arborée. L’entrée, le salon, la cuisine, l’espace à manger se confondaient dans une seule et même pièce. Le challenge qu’il nous a été donné ici était de créer et de délimiter un espace entrée, un espace de travail et un espace salon avec le téléviseur. Le tout en apportant le maximum de rangement. Nous avons alors travailler partiellement avec la gamme Besta de Ikea et complété par des éléments conçu et fabriqué sur-mesure. Nous avons dessiné et créer une verrière en acier thermolaqué afin de cloisonner l’entrée tout en laissant circuler la lumière naturelle. Neuf points lumineux donne de la profondeur à l’ensemble pour que notre agencement n’étouffe pas le reste de la pièce.
Prestation : Conception et fabrication
Dimensions : L:540cm x H:250 x P:220cm
Matériaux : Latté chêne, mélaminé Egger, acier thermolaqué, verre trempé et caissons Ikea
Crédits photos : Elodie Dugué
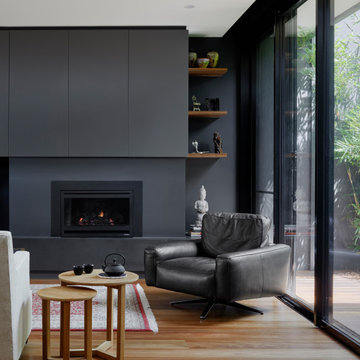
メルボルンにある高級な中くらいなモダンスタイルのおしゃれなLDK (黒い壁、無垢フローリング、標準型暖炉、漆喰の暖炉まわり、埋込式メディアウォール) の写真
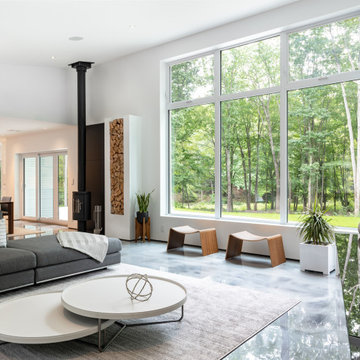
Modloft furnishes the living room with contemporary furniture, featuring the Perry sectional sofa with ottomans and the Adelphi nesting coffee tables, designed by Marcelo Ligieri.
The Wave stool designed by Gus Modern, are also included in the living room
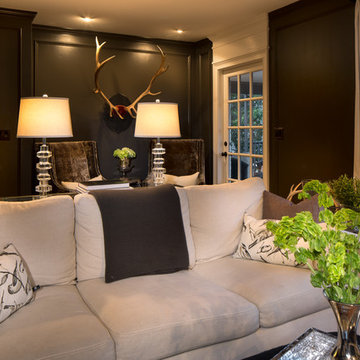
© Deborah Scannell Photography.
シャーロットにあるお手頃価格の小さなトランジショナルスタイルのおしゃれなリビング (黒い壁、無垢フローリング、標準型暖炉、石材の暖炉まわり、埋込式メディアウォール、茶色い床) の写真
シャーロットにあるお手頃価格の小さなトランジショナルスタイルのおしゃれなリビング (黒い壁、無垢フローリング、標準型暖炉、石材の暖炉まわり、埋込式メディアウォール、茶色い床) の写真
リビング (埋込式メディアウォール、コーナー型テレビ、黒い壁) の写真
2
