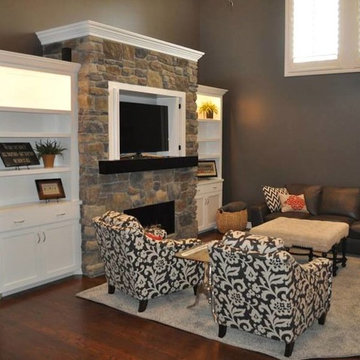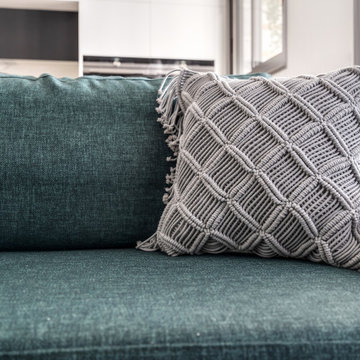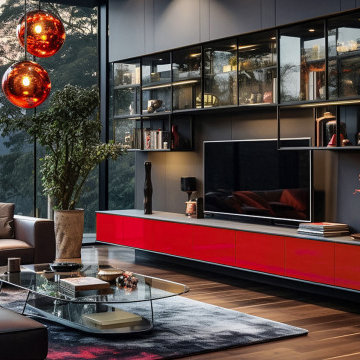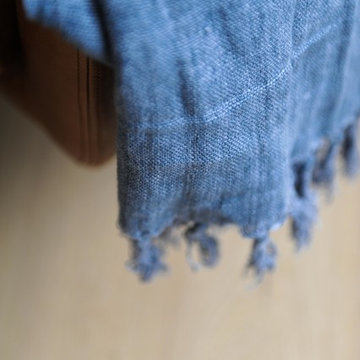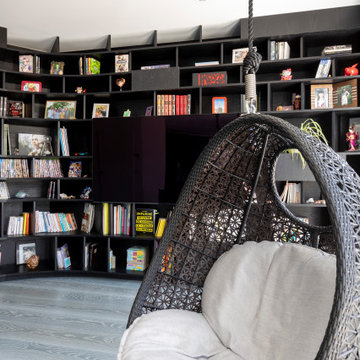リビング (埋込式メディアウォール、コーナー型テレビ、黒い壁) の写真
絞り込み:
資材コスト
並び替え:今日の人気順
写真 141〜160 枚目(全 279 枚)
1/4
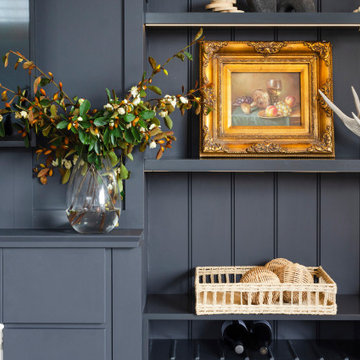
メルボルンにあるお手頃価格の中くらいなカントリー風のおしゃれなLDK (ライブラリー、黒い壁、濃色無垢フローリング、標準型暖炉、石材の暖炉まわり、埋込式メディアウォール、茶色い床、羽目板の壁) の写真
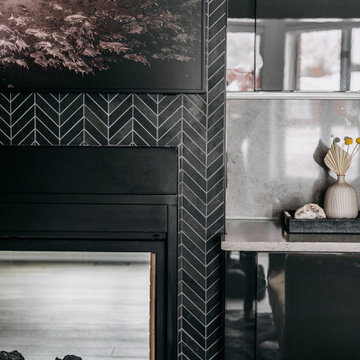
Artizen Cabinetry Fireplace Surround Built Ins
他の地域にある高級な広いモダンスタイルのおしゃれなリビング (黒い壁、濃色無垢フローリング、薪ストーブ、タイルの暖炉まわり、埋込式メディアウォール) の写真
他の地域にある高級な広いモダンスタイルのおしゃれなリビング (黒い壁、濃色無垢フローリング、薪ストーブ、タイルの暖炉まわり、埋込式メディアウォール) の写真
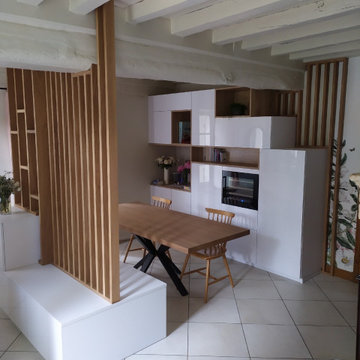
Cette pièce de 21m2 a pour fonctions l’espace salle à manger et l’entrée.
Le but de mon intervention était de créer un environnement convivial où les membres de cette famille seront heureux de partager leurs repas. Mais également de créer une véritable entrée avec du rangement et que chaque fonctions soient distinctes. De faire une pièce 2 en 1.
Les couleurs pastel et le charme du bois procurent un sentiment de douceur et de fraîcheur dans une ambiance délicate et florale.
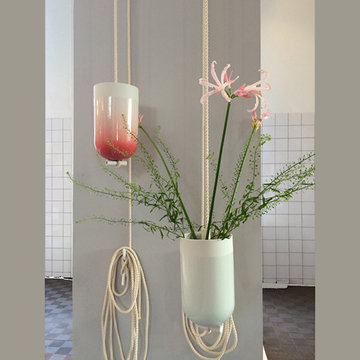
Studio Lotte Douwes
Die Spatial Vase, eine Vase, die mit einem Flaschenzug in der Höhe variiert werden kann. „Mir macht es Spaß, den Raum in meine Entwürfe mit einzubeziehen, besonders die Decke, weil es das Raumgefühl hervorhebt. Beim Gebrauch der Produkte kreiert man eine buchstäbliche Verbindung zum Raum und bringt Dynamik in meistens statische Innenräume,“ sagt Lotte Douwes.
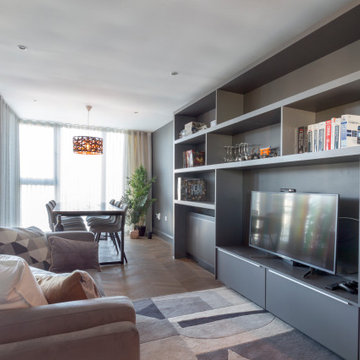
DARK LIVING AREA WITH SOFA, CONTEMPORARY RUG, MEDIA SHELVING UNIT IN THE FOREGROUND AND DINING AREA WITH WALL OF WINDOWS IN THE BACKGROUND.
ダブリンにある中くらいなコンテンポラリースタイルのおしゃれなLDK (黒い壁、濃色無垢フローリング、埋込式メディアウォール、茶色い床) の写真
ダブリンにある中くらいなコンテンポラリースタイルのおしゃれなLDK (黒い壁、濃色無垢フローリング、埋込式メディアウォール、茶色い床) の写真
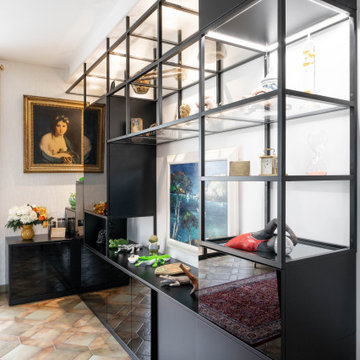
La création de ce meuble bibliothèque sur mesure In-Ipso est un mariage harmonieux entre l'acier noir mat et les façades en verre noir brillant. L'acier apporte une touche industrielle et contemporaine, tandis que le verre ajoute une élégance raffinée à l'ensemble du design.
Le meuble sur mesure In-Ipso pour la télévision est conçu pour s'intégrer harmonieusement dans l'espace. Il est équipé de compartiments pour les appareils électroniques, offrant ainsi un espace organisé et esthétiquement agréable pour les câbles et les accessoires.
Le côté de la cheminée a été utilisé pour créer un espace de rangement supplémentaire. Le design est assorti à celui du meuble bibliothèque et du meuble pour la télévision, créant ainsi une continuité esthétique dans la pièce
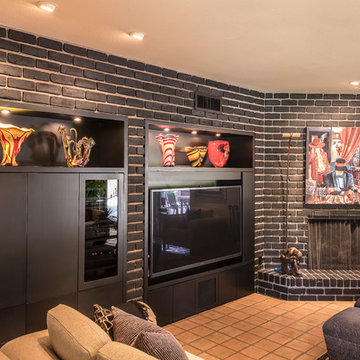
Notice each brick painted black to cover the original red color with the original grout showing and untouched.
フェニックスにあるおしゃれなリビング (黒い壁、標準型暖炉、レンガの暖炉まわり、埋込式メディアウォール) の写真
フェニックスにあるおしゃれなリビング (黒い壁、標準型暖炉、レンガの暖炉まわり、埋込式メディアウォール) の写真
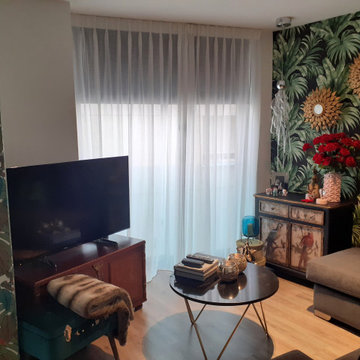
Pequeño estudio en Elche. Mezcla de mobiliario con diferentes estilos. Muebles de herencia y muebles de todo tipo de calidades. Todo vale si tiene significado, personalidad y apego.
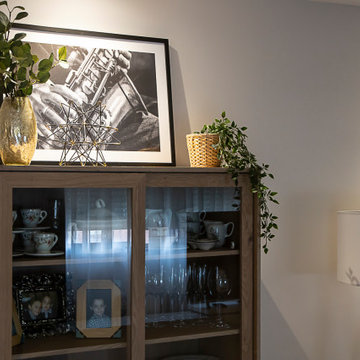
他の地域にあるお手頃価格の中くらいなエクレクティックスタイルのおしゃれなLDK (ミュージックルーム、黒い壁、淡色無垢フローリング、暖炉なし、埋込式メディアウォール、茶色い床、レンガ壁) の写真
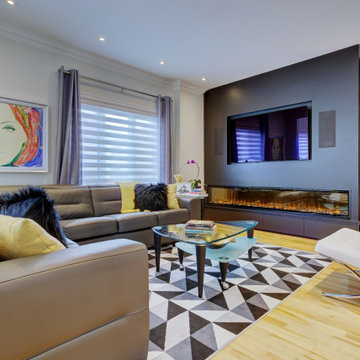
Mobilier sur mesure (Atelier BGE)
モントリオールにあるラグジュアリーな中くらいなコンテンポラリースタイルのおしゃれなリビング (黒い壁、埋込式メディアウォール) の写真
モントリオールにあるラグジュアリーな中くらいなコンテンポラリースタイルのおしゃれなリビング (黒い壁、埋込式メディアウォール) の写真
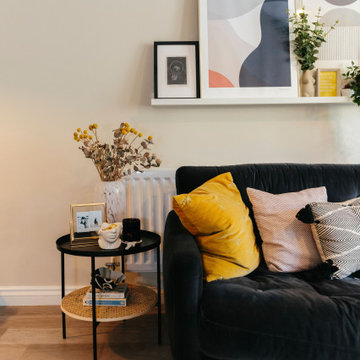
Our designer Claire turned her open-plan living diner into a cosy oasis, complete with low-level lighting, a squishy sofa and a gallery wall to express her passions and memories.
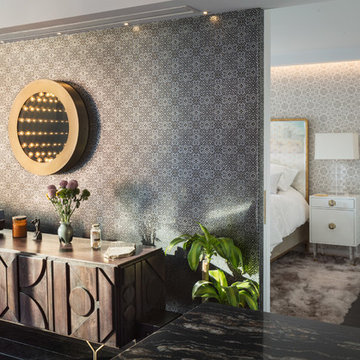
A rocker's paradise in the Gallery District of Chelsea, this gem serves as the East Coast residence for a musician artist couple.
Taking a modern interpretation of Hollywood Regency style, every elegant detail is thoughtfully and precisely executed. The European Kitchen is appointed with white lacquer and wood veneer custom cabinetry, Miele and Sub-Zero appliances, hand-rubbed brass backsplash, and knife-edge Portoro marble counter tops.
Made A Mano custom floor tile, tailor-made sink with African Saint Laurent marble, and Waterworks brass fixtures adorn the Bath.
Throughout the residence, LV bespoke wood flooring, custom-fitted millwork, cove lighting, automated shades, and hand-crafted wallcovering are masterfully placed. Photos, Mike Van Tassel
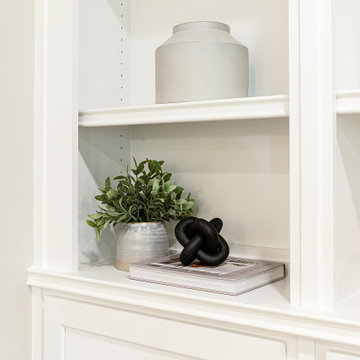
アトランタにあるお手頃価格の中くらいなトラディショナルスタイルのおしゃれなLDK (黒い壁、淡色無垢フローリング、標準型暖炉、金属の暖炉まわり、埋込式メディアウォール、ベージュの床) の写真
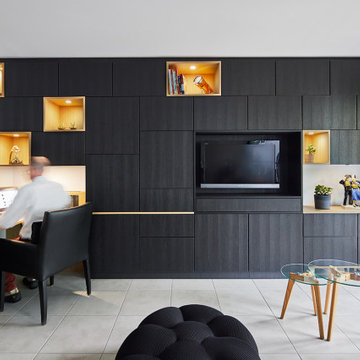
Conception et fabrication d'un agencement pour un bel appartement dans le centre de Nantes (44).
L’appartement de nos clients présente un espace de vie spacieux et ouvert sur une cours arborée. L’entrée, le salon, la cuisine, l’espace à manger se confondaient dans une seule et même pièce. Le challenge qu’il nous a été donné ici était de créer et de délimiter un espace entrée, un espace de travail et un espace salon avec le téléviseur. Le tout en apportant le maximum de rangement. Nous avons alors travailler partiellement avec la gamme Besta de Ikea et complété par des éléments conçu et fabriqué sur-mesure. Nous avons dessiné et créer une verrière en acier thermolaqué afin de cloisonner l’entrée tout en laissant circuler la lumière naturelle. Neuf points lumineux donne de la profondeur à l’ensemble pour que notre agencement n’étouffe pas le reste de la pièce.
Prestation : Conception et fabrication
Dimensions : L:540cm x H:250 x P:220cm
Matériaux : Latté chêne, mélaminé Egger, acier thermolaqué, verre trempé et caissons Ikea
Crédits photos : Elodie Dugué
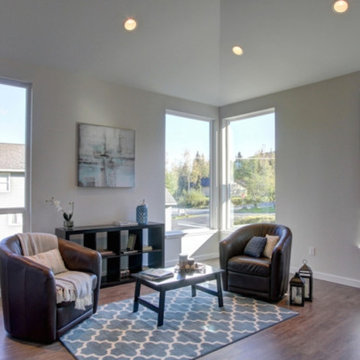
Alaska Virtual Digital Photo
他の地域にある広いトラディショナルスタイルのおしゃれなLDK (黒い壁、無垢フローリング、標準型暖炉、タイルの暖炉まわり、埋込式メディアウォール) の写真
他の地域にある広いトラディショナルスタイルのおしゃれなLDK (黒い壁、無垢フローリング、標準型暖炉、タイルの暖炉まわり、埋込式メディアウォール) の写真
リビング (埋込式メディアウォール、コーナー型テレビ、黒い壁) の写真
8
