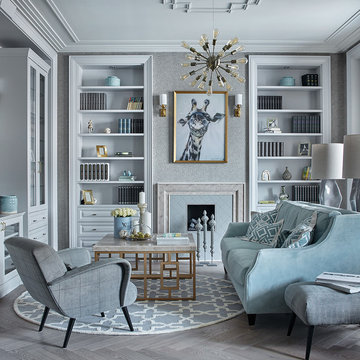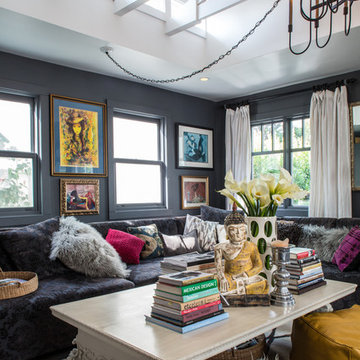応接間 (グレーの壁、赤い壁) の写真
絞り込み:
資材コスト
並び替え:今日の人気順
写真 1〜20 枚目(全 25,732 枚)
1/4
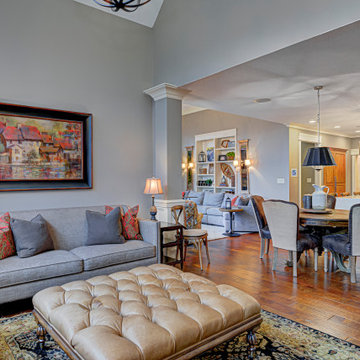
This home renovation project transformed unused, unfinished spaces into vibrant living areas. Each exudes elegance and sophistication, offering personalized design for unforgettable family moments.
In this living area, opulence meets functionality with luxurious furnishings, complemented by a central table and open shelves adorned with decor. In the breakfast area, a cozy ambience invites leisurely mornings. A charming table and chairs offer a perfect spot for enjoying breakfast or casual gatherings with loved ones.
Project completed by Wendy Langston's Everything Home interior design firm, which serves Carmel, Zionsville, Fishers, Westfield, Noblesville, and Indianapolis.
For more about Everything Home, see here: https://everythinghomedesigns.com/
To learn more about this project, see here: https://everythinghomedesigns.com/portfolio/fishers-chic-family-home-renovation/

****Please click on image for additional details****
シーダーラピッズにあるトランジショナルスタイルのおしゃれな応接間 (グレーの壁、濃色無垢フローリング、横長型暖炉、石材の暖炉まわり、据え置き型テレビ) の写真
シーダーラピッズにあるトランジショナルスタイルのおしゃれな応接間 (グレーの壁、濃色無垢フローリング、横長型暖炉、石材の暖炉まわり、据え置き型テレビ) の写真

All furnishings are available through Martha O'Hara Interiors. www.oharainteriors.com
Martha O'Hara Interiors, Interior Selections & Furnishings | Charles Cudd De Novo, Architecture | Troy Thies Photography | Shannon Gale, Photo Styling

This ceiling was designed and detailed by dSPACE Studio. We created a custom plaster mold that was fabricated by a Chicago plaster company and installed and finished on-site.

Our San Francisco studio designed this beautiful four-story home for a young newlywed couple to create a warm, welcoming haven for entertaining family and friends. In the living spaces, we chose a beautiful neutral palette with light beige and added comfortable furnishings in soft materials. The kitchen is designed to look elegant and functional, and the breakfast nook with beautiful rust-toned chairs adds a pop of fun, breaking the neutrality of the space. In the game room, we added a gorgeous fireplace which creates a stunning focal point, and the elegant furniture provides a classy appeal. On the second floor, we went with elegant, sophisticated decor for the couple's bedroom and a charming, playful vibe in the baby's room. The third floor has a sky lounge and wine bar, where hospitality-grade, stylish furniture provides the perfect ambiance to host a fun party night with friends. In the basement, we designed a stunning wine cellar with glass walls and concealed lights which create a beautiful aura in the space. The outdoor garden got a putting green making it a fun space to share with friends.
---
Project designed by ballonSTUDIO. They discreetly tend to the interior design needs of their high-net-worth individuals in the greater Bay Area and to their second home locations.
For more about ballonSTUDIO, see here: https://www.ballonstudio.com/

Woodie Williams
アトランタにある広いトランジショナルスタイルのおしゃれなリビング (グレーの壁、標準型暖炉、テレビなし、濃色無垢フローリング、金属の暖炉まわり、茶色い床、グレーとクリーム色) の写真
アトランタにある広いトランジショナルスタイルのおしゃれなリビング (グレーの壁、標準型暖炉、テレビなし、濃色無垢フローリング、金属の暖炉まわり、茶色い床、グレーとクリーム色) の写真

The large oval coffee table is made from a high-gloss, cloudy-brown vellum. The puffy, nimbus-like shapes have an ephemeral quality, as if they could evaporate at any moment.
By contrast, two angular lounge chairs have been upholstered in a fabric of equally striking angles.
Richly embroidered curtains mix matte and metallic yarns that play the light beautifully.
These things, combined with the densely textured wallpaper, create a room full of varied surfaces, shapes and patterns.
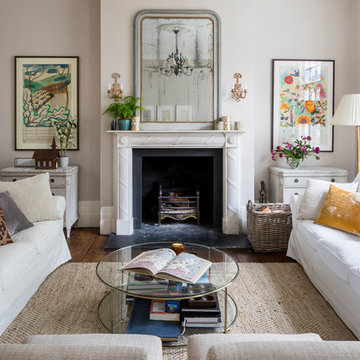
Chris Snook
ロンドンにあるトラディショナルスタイルのおしゃれな応接間 (グレーの壁、石材の暖炉まわり、無垢フローリング、標準型暖炉、テレビなし、茶色い床) の写真
ロンドンにあるトラディショナルスタイルのおしゃれな応接間 (グレーの壁、石材の暖炉まわり、無垢フローリング、標準型暖炉、テレビなし、茶色い床) の写真

Photography: Dustin Halleck
シカゴにある中くらいなトランジショナルスタイルのおしゃれなリビング (グレーの壁、標準型暖炉、無垢フローリング、テレビなし、茶色い床) の写真
シカゴにある中くらいなトランジショナルスタイルのおしゃれなリビング (グレーの壁、標準型暖炉、無垢フローリング、テレビなし、茶色い床) の写真

ボストンにある中くらいなトランジショナルスタイルのおしゃれなリビング (グレーの壁、濃色無垢フローリング、標準型暖炉、タイルの暖炉まわり、テレビなし、茶色い床) の写真
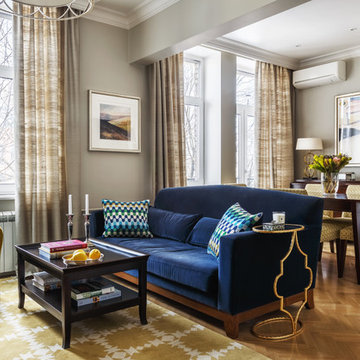
Дизайнер - Оксана Бутман
Архитектор - Наталья Анахина
Фотограф - Сергей Красюк
他の地域にあるお手頃価格の中くらいなトランジショナルスタイルのおしゃれなリビング (グレーの壁、無垢フローリング、茶色い床、壁掛け型テレビ) の写真
他の地域にあるお手頃価格の中くらいなトランジショナルスタイルのおしゃれなリビング (グレーの壁、無垢フローリング、茶色い床、壁掛け型テレビ) の写真
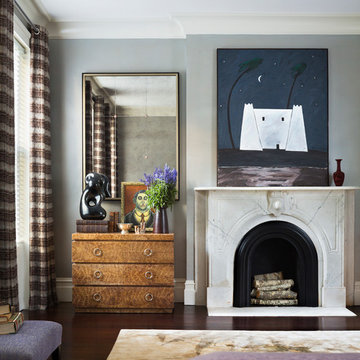
ニューヨークにあるトランジショナルスタイルのおしゃれなリビング (グレーの壁、濃色無垢フローリング、標準型暖炉、石材の暖炉まわり、テレビなし) の写真

シカゴにある高級な広いトランジショナルスタイルのおしゃれなリビング (グレーの壁、磁器タイルの床、標準型暖炉、石材の暖炉まわり、白い床) の写真

Unique textures, printed rugs, dark wood floors, and neutral-hued furnishings make this traditional home a cozy, stylish abode.
Project completed by Wendy Langston's Everything Home interior design firm, which serves Carmel, Zionsville, Fishers, Westfield, Noblesville, and Indianapolis.
For more about Everything Home, click here: https://everythinghomedesigns.com/
応接間 (グレーの壁、赤い壁) の写真
1



