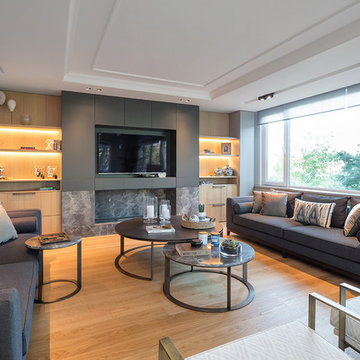応接間 (ミュージックルーム、グレーの壁、赤い壁) の写真
絞り込み:
資材コスト
並び替え:今日の人気順
写真 1〜20 枚目(全 26,971 枚)
1/5

****Please click on image for additional details****
シーダーラピッズにあるトランジショナルスタイルのおしゃれな応接間 (グレーの壁、濃色無垢フローリング、横長型暖炉、石材の暖炉まわり、据え置き型テレビ) の写真
シーダーラピッズにあるトランジショナルスタイルのおしゃれな応接間 (グレーの壁、濃色無垢フローリング、横長型暖炉、石材の暖炉まわり、据え置き型テレビ) の写真

Tim Clarke-Payton
ロンドンにあるラグジュアリーな広いトランジショナルスタイルのおしゃれなリビング (グレーの壁、無垢フローリング、テレビなし、標準型暖炉、茶色い床) の写真
ロンドンにあるラグジュアリーな広いトランジショナルスタイルのおしゃれなリビング (グレーの壁、無垢フローリング、テレビなし、標準型暖炉、茶色い床) の写真

This home remodel is a celebration of curves and light. Starting from humble beginnings as a basic builder ranch style house, the design challenge was maximizing natural light throughout and providing the unique contemporary style the client’s craved.
The Entry offers a spectacular first impression and sets the tone with a large skylight and an illuminated curved wall covered in a wavy pattern Porcelanosa tile.
The chic entertaining kitchen was designed to celebrate a public lifestyle and plenty of entertaining. Celebrating height with a robust amount of interior architectural details, this dynamic kitchen still gives one that cozy feeling of home sweet home. The large “L” shaped island accommodates 7 for seating. Large pendants over the kitchen table and sink provide additional task lighting and whimsy. The Dekton “puzzle” countertop connection was designed to aid the transition between the two color countertops and is one of the homeowner’s favorite details. The built-in bistro table provides additional seating and flows easily into the Living Room.
A curved wall in the Living Room showcases a contemporary linear fireplace and tv which is tucked away in a niche. Placing the fireplace and furniture arrangement at an angle allowed for more natural walkway areas that communicated with the exterior doors and the kitchen working areas.
The dining room’s open plan is perfect for small groups and expands easily for larger events. Raising the ceiling created visual interest and bringing the pop of teal from the Kitchen cabinets ties the space together. A built-in buffet provides ample storage and display.
The Sitting Room (also called the Piano room for its previous life as such) is adjacent to the Kitchen and allows for easy conversation between chef and guests. It captures the homeowner’s chic sense of style and joie de vivre.

Martha O'Hara Interiors, Interior Selections & Furnishings | Charles Cudd De Novo, Architecture | Troy Thies Photography | Shannon Gale, Photo Styling
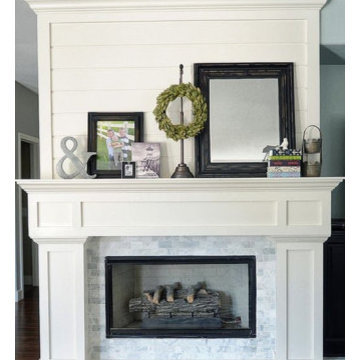
ソルトレイクシティにあるお手頃価格の中くらいなトラディショナルスタイルのおしゃれなリビング (グレーの壁、濃色無垢フローリング、標準型暖炉、石材の暖炉まわり、テレビなし、茶色い床) の写真
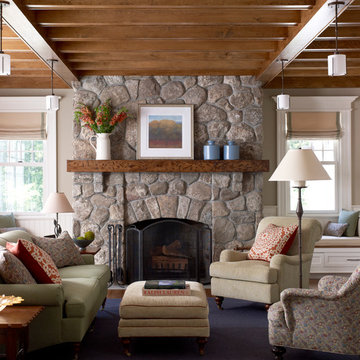
Laura Moss
ニューヨークにあるラグジュアリーな広いトラディショナルスタイルのおしゃれなリビング (グレーの壁、石材の暖炉まわり、無垢フローリング、標準型暖炉) の写真
ニューヨークにあるラグジュアリーな広いトラディショナルスタイルのおしゃれなリビング (グレーの壁、石材の暖炉まわり、無垢フローリング、標準型暖炉) の写真
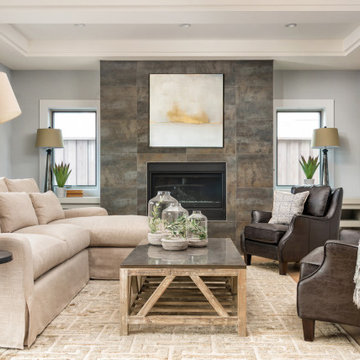
サンフランシスコにある広いトランジショナルスタイルのおしゃれな応接間 (グレーの壁、無垢フローリング、標準型暖炉、タイルの暖炉まわり、ベージュの床) の写真

Photography: Dustin Halleck
シカゴにある中くらいなトランジショナルスタイルのおしゃれなリビング (グレーの壁、標準型暖炉、無垢フローリング、テレビなし、茶色い床) の写真
シカゴにある中くらいなトランジショナルスタイルのおしゃれなリビング (グレーの壁、標準型暖炉、無垢フローリング、テレビなし、茶色い床) の写真
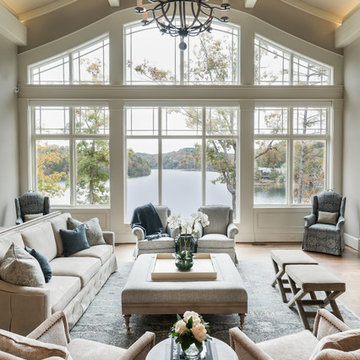
Photographer: Will Keown
他の地域にある広いトラディショナルスタイルのおしゃれなリビング (グレーの壁、淡色無垢フローリング、暖炉なし、テレビなし、茶色い床) の写真
他の地域にある広いトラディショナルスタイルのおしゃれなリビング (グレーの壁、淡色無垢フローリング、暖炉なし、テレビなし、茶色い床) の写真
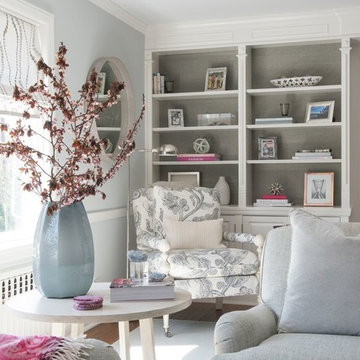
Jane Beiles Photography
ワシントンD.C.にある高級な中くらいなトランジショナルスタイルのおしゃれなリビング (グレーの壁、カーペット敷き、標準型暖炉、木材の暖炉まわり、テレビなし、茶色い床) の写真
ワシントンD.C.にある高級な中くらいなトランジショナルスタイルのおしゃれなリビング (グレーの壁、カーペット敷き、標準型暖炉、木材の暖炉まわり、テレビなし、茶色い床) の写真

シカゴにある高級な広いトランジショナルスタイルのおしゃれなリビング (グレーの壁、磁器タイルの床、標準型暖炉、石材の暖炉まわり、白い床) の写真
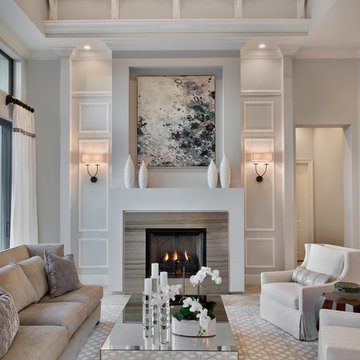
Interior design by SOCO Interiors. Photography by Giovanni. Built by Stock Development.
マイアミにあるトランジショナルスタイルのおしゃれなリビング (グレーの壁、標準型暖炉) の写真
マイアミにあるトランジショナルスタイルのおしゃれなリビング (グレーの壁、標準型暖炉) の写真
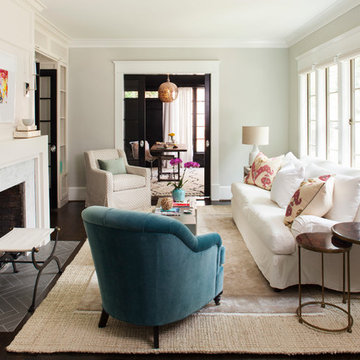
Jeff Herr
アトランタにある小さなトランジショナルスタイルのおしゃれなリビング (グレーの壁、濃色無垢フローリング、標準型暖炉、石材の暖炉まわり) の写真
アトランタにある小さなトランジショナルスタイルのおしゃれなリビング (グレーの壁、濃色無垢フローリング、標準型暖炉、石材の暖炉まわり) の写真
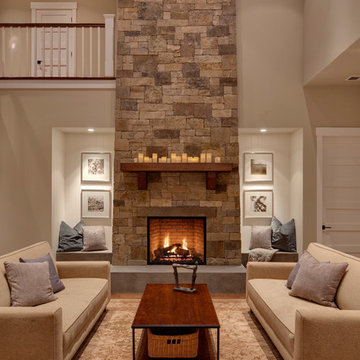
This fireplace was handcrafted and dry-stacked by an artisan mason who shaped and placed each stone by hand. Our designer hand-picked stones from each palate to coordinate with the interior finishes. Remaining stones were also hand-selected for the outdoor kitchen, adjacent to this space.
Photo: Clarity NW Photography
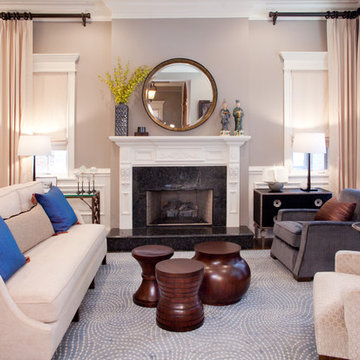
Photographer: Todd Pierson
シカゴにある中くらいなトランジショナルスタイルのおしゃれなリビング (グレーの壁、標準型暖炉、テレビなし、濃色無垢フローリング、茶色い床) の写真
シカゴにある中くらいなトランジショナルスタイルのおしゃれなリビング (グレーの壁、標準型暖炉、テレビなし、濃色無垢フローリング、茶色い床) の写真
応接間 (ミュージックルーム、グレーの壁、赤い壁) の写真
1


