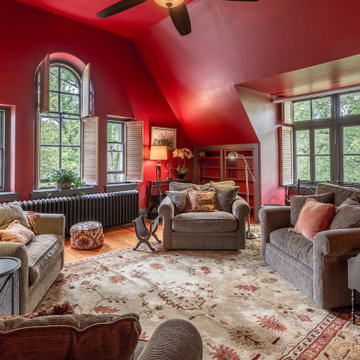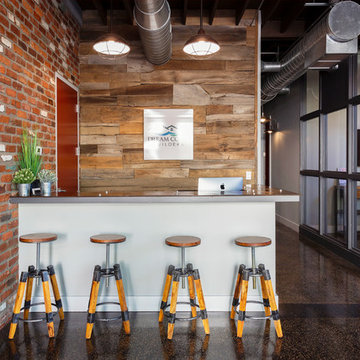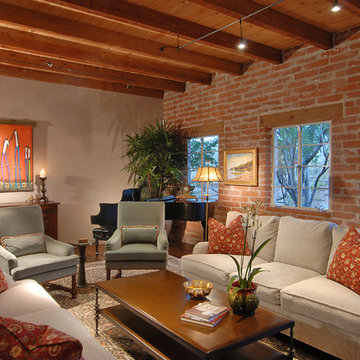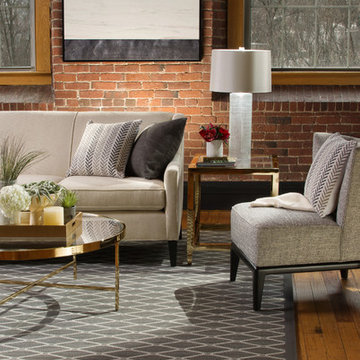応接間 (ミュージックルーム、赤い壁) の写真
絞り込み:
資材コスト
並び替え:今日の人気順
写真 121〜140 枚目(全 799 枚)
1/4
マイアミにある高級な中くらいなトラディショナルスタイルのおしゃれなリビング (赤い壁、大理石の床、標準型暖炉、木材の暖炉まわり、テレビなし、ベージュの床) の写真
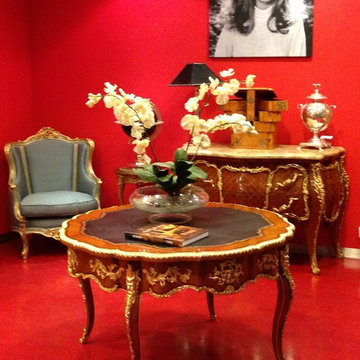
Replicate this beautifully decorated living room setting in your own home with our German handcrafted reproductions. All the displayed furniture and accessories are available at Sanssouci Interior.
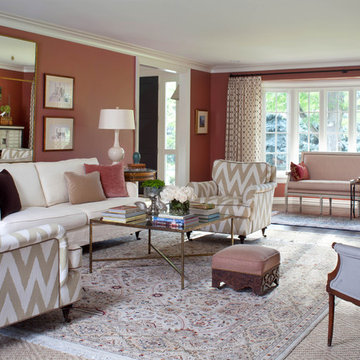
custom drapery, zig zag fabric, custom stool, farrow and ball paint, sisal rug, white trim, tan fabric, light blue fabric on chairs
広いトラディショナルスタイルのおしゃれなリビング (赤い壁、濃色無垢フローリング、標準型暖炉、石材の暖炉まわり) の写真
広いトラディショナルスタイルのおしゃれなリビング (赤い壁、濃色無垢フローリング、標準型暖炉、石材の暖炉まわり) の写真
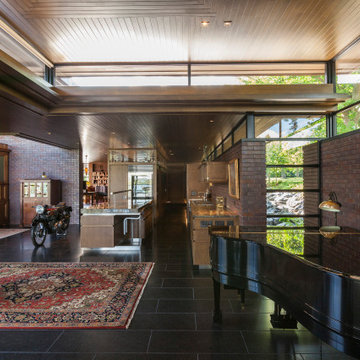
A tea pot, being a vessel, is defined by the space it contains, it is not the tea pot that is important, but the space.
Crispin Sartwell
Located on a lake outside of Milwaukee, the Vessel House is the culmination of an intense 5 year collaboration with our client and multiple local craftsmen focused on the creation of a modern analogue to the Usonian Home.
As with most residential work, this home is a direct reflection of it’s owner, a highly educated art collector with a passion for music, fine furniture, and architecture. His interest in authenticity drove the material selections such as masonry, copper, and white oak, as well as the need for traditional methods of construction.
The initial diagram of the house involved a collection of embedded walls that emerge from the site and create spaces between them, which are covered with a series of floating rooves. The windows provide natural light on three sides of the house as a band of clerestories, transforming to a floor to ceiling ribbon of glass on the lakeside.
The Vessel House functions as a gallery for the owner’s art, motorcycles, Tiffany lamps, and vintage musical instruments – offering spaces to exhibit, store, and listen. These gallery nodes overlap with the typical house program of kitchen, dining, living, and bedroom, creating dynamic zones of transition and rooms that serve dual purposes allowing guests to relax in a museum setting.
Through it’s materiality, connection to nature, and open planning, the Vessel House continues many of the Usonian principles Wright advocated for.
Overview
Oconomowoc, WI
Completion Date
August 2015
Services
Architecture, Interior Design, Landscape Architecture
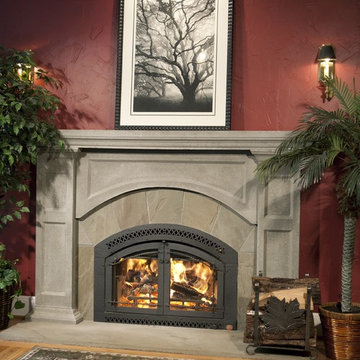
44 FPX Elite
他の地域にあるお手頃価格の中くらいなトラディショナルスタイルのおしゃれなリビング (赤い壁、淡色無垢フローリング、標準型暖炉、石材の暖炉まわり) の写真
他の地域にあるお手頃価格の中くらいなトラディショナルスタイルのおしゃれなリビング (赤い壁、淡色無垢フローリング、標準型暖炉、石材の暖炉まわり) の写真
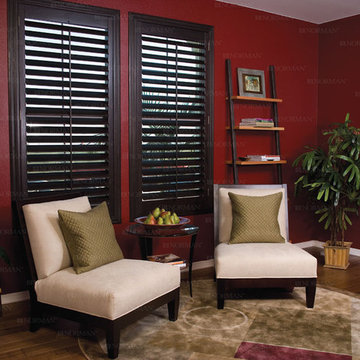
サンフランシスコにあるお手頃価格の中くらいなアジアンスタイルのおしゃれなリビング (赤い壁、濃色無垢フローリング、暖炉なし、テレビなし、茶色い床) の写真
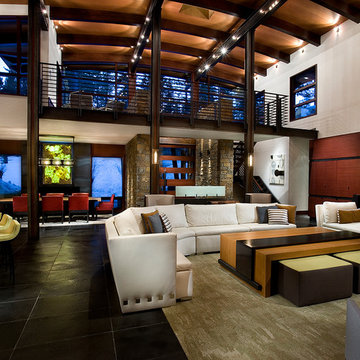
Anita Lang - IMI Design - Scottsdale, AZ
オレンジカウンティにある広いコンテンポラリースタイルのおしゃれなリビング (赤い壁、無垢フローリング、横長型暖炉、石材の暖炉まわり、埋込式メディアウォール、茶色い床) の写真
オレンジカウンティにある広いコンテンポラリースタイルのおしゃれなリビング (赤い壁、無垢フローリング、横長型暖炉、石材の暖炉まわり、埋込式メディアウォール、茶色い床) の写真
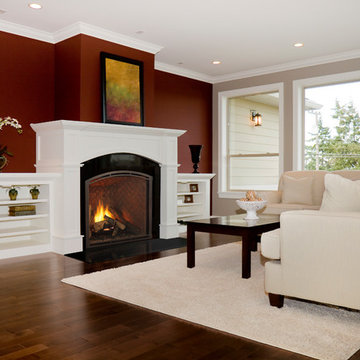
ボルチモアにある広いトランジショナルスタイルのおしゃれなリビング (赤い壁、濃色無垢フローリング、標準型暖炉、コンクリートの暖炉まわり、テレビなし、茶色い床) の写真
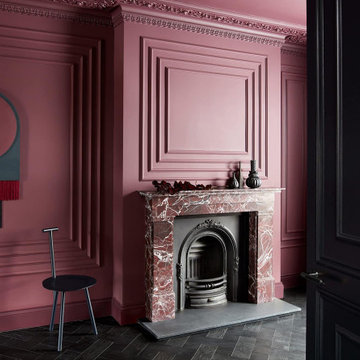
Living room painted in Farrow + Ball Brinjal. Custom fireplace surround in Rosso Levanto marble. Versaille pattern parquet flooring in custom black finish. Custom wall paneling design.
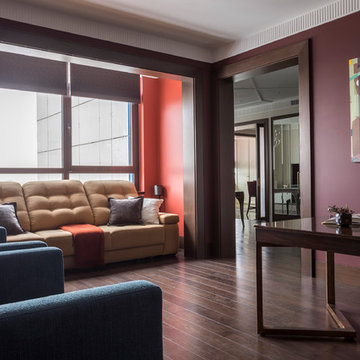
Дизайнер - Татьяна Никитина. Стилист - Мария Мироненко. Фотограф - Евгений Кулибаба.
モスクワにある高級な中くらいなトランジショナルスタイルのおしゃれな応接間 (赤い壁、濃色無垢フローリング、暖炉なし、茶色い床、シアーカーテン) の写真
モスクワにある高級な中くらいなトランジショナルスタイルのおしゃれな応接間 (赤い壁、濃色無垢フローリング、暖炉なし、茶色い床、シアーカーテン) の写真
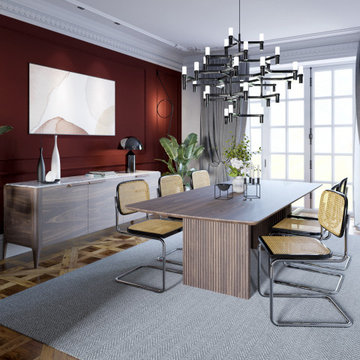
Iconic large sofa in the red living room.
ロンドンにある高級な中くらいな北欧スタイルのおしゃれな応接間 (赤い壁、淡色無垢フローリング、暖炉なし) の写真
ロンドンにある高級な中くらいな北欧スタイルのおしゃれな応接間 (赤い壁、淡色無垢フローリング、暖炉なし) の写真
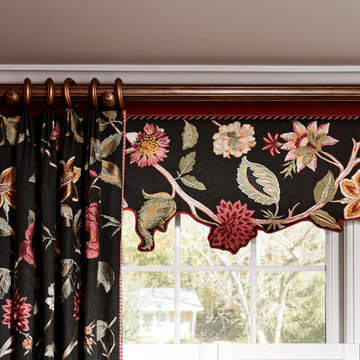
Custom Window Treatment Design by Linda H. Bassert, Masterworks Window Fashions & Design, LLC. The shaped valance follows the shape of the lavishly detailed botanical embroidery, and has a contrast micro-welting at the hem, for a traditional style with unexpected distinction. A contrast cording detail finishes the top of the board mounted valance. A small gimp trim softens the leading edge of the drapery panels. The fluted pole and rings are in an antique gold, while the finials are in a combination of silver and gold. The simplicity of the Sarkis finials allows them to work with any style. Photography by Bob Narod, Photographer, LLC
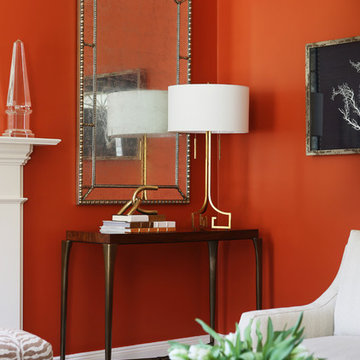
Wilie Cole Photography
ニューヨークにある中くらいなトラディショナルスタイルのおしゃれなリビング (赤い壁、カーペット敷き、標準型暖炉、石材の暖炉まわり、テレビなし、マルチカラーの床) の写真
ニューヨークにある中くらいなトラディショナルスタイルのおしゃれなリビング (赤い壁、カーペット敷き、標準型暖炉、石材の暖炉まわり、テレビなし、マルチカラーの床) の写真
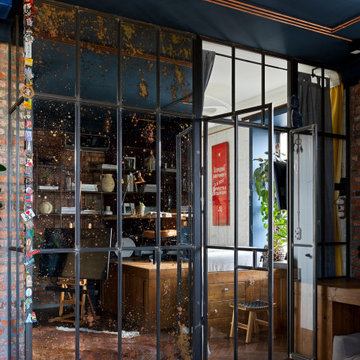
За зеркальной стеной скрывается большая гардеробная, которая выходит в спальню
サンクトペテルブルクにあるお手頃価格の中くらいなインダストリアルスタイルのおしゃれなリビング (赤い壁、濃色無垢フローリング、据え置き型テレビ、茶色い床、レンガ壁) の写真
サンクトペテルブルクにあるお手頃価格の中くらいなインダストリアルスタイルのおしゃれなリビング (赤い壁、濃色無垢フローリング、据え置き型テレビ、茶色い床、レンガ壁) の写真
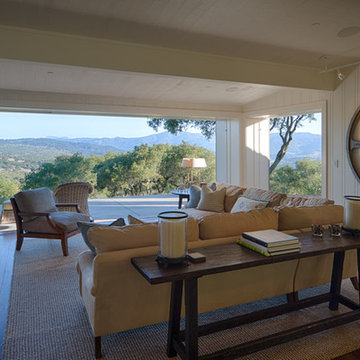
Home built by JMA (Jim Murphy and Associates). Architecture design by Backen Gillam & Kroeger Architects. Interior design by Heidi Toll. Photo credit: Tim Maloney, Technical Imagery Studios. The large-scale remodeling performed to create the Hill House entailed retrofitting the existing foundation to accommodate the engineering requirements for larger windows and lift-and-slide doors, and adding additional foundations for the screened porch. In addition, the main living area’s floor level was lowered in order to improve the view of the distant horizon while standing.
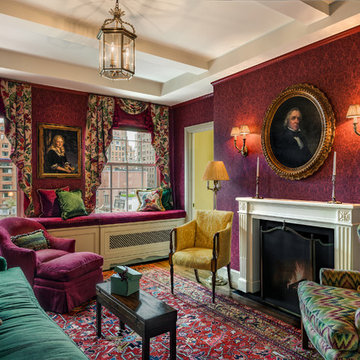
Library
Photo credit: Tom Crane
ニューヨークにあるラグジュアリーな中くらいなヴィクトリアン調のおしゃれなリビング (赤い壁、標準型暖炉、茶色い床、濃色無垢フローリング、テレビなし) の写真
ニューヨークにあるラグジュアリーな中くらいなヴィクトリアン調のおしゃれなリビング (赤い壁、標準型暖炉、茶色い床、濃色無垢フローリング、テレビなし) の写真
応接間 (ミュージックルーム、赤い壁) の写真
7
