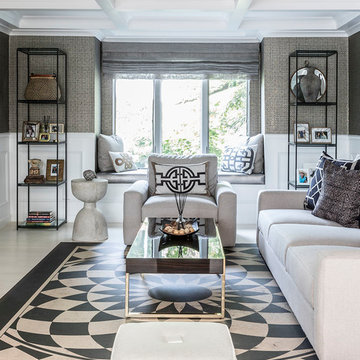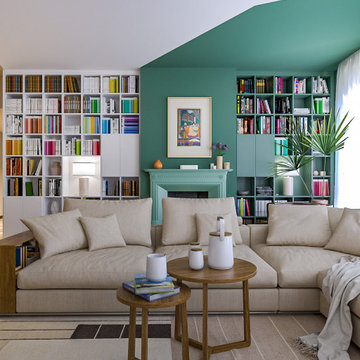リビング (マルチカラーの床、青い壁、グレーの壁、マルチカラーの壁) の写真
絞り込み:
資材コスト
並び替え:今日の人気順
写真 1〜20 枚目(全 1,172 枚)
1/5

The sitting room has a brick wood burning fireplace with window seats on either side.
ニューヨークにある広いトラディショナルスタイルのおしゃれなリビング (青い壁、無垢フローリング、標準型暖炉、レンガの暖炉まわり、テレビなし、マルチカラーの床) の写真
ニューヨークにある広いトラディショナルスタイルのおしゃれなリビング (青い壁、無垢フローリング、標準型暖炉、レンガの暖炉まわり、テレビなし、マルチカラーの床) の写真

タンパにある広いコンテンポラリースタイルのおしゃれなLDK (グレーの壁、磁器タイルの床、標準型暖炉、タイルの暖炉まわり、壁掛け型テレビ、マルチカラーの床) の写真

グランドラピッズにある高級な巨大なトランジショナルスタイルのおしゃれなLDK (青い壁、クッションフロア、標準型暖炉、石材の暖炉まわり、据え置き型テレビ、マルチカラーの床) の写真
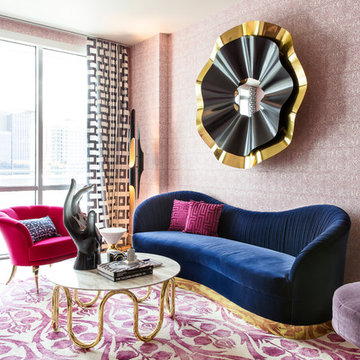
Bold colors and geometric patterns is what it's all about in this space as the client wanted a boutique hotel vibe with all the frills . A condo unit at the Seaholm towers in Austin is transformed from a plain modern-industrial aesthetic to a daring navy and magenta pad.

ラスベガスにある広いトラディショナルスタイルのおしゃれなリビング (青い壁、濃色無垢フローリング、標準型暖炉、漆喰の暖炉まわり、マルチカラーの床) の写真

3House Media
デンバーにある中くらいなコンテンポラリースタイルのおしゃれなLDK (グレーの壁、コンクリートの床、金属の暖炉まわり、壁掛け型テレビ、マルチカラーの床) の写真
デンバーにある中くらいなコンテンポラリースタイルのおしゃれなLDK (グレーの壁、コンクリートの床、金属の暖炉まわり、壁掛け型テレビ、マルチカラーの床) の写真
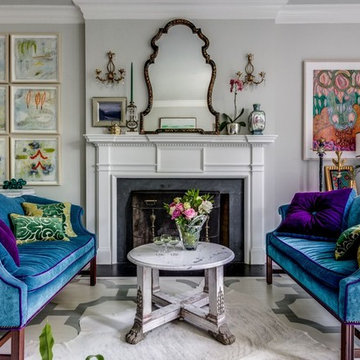
A new direction...interiors that set a style standard for modern living. A unique mix of furnishings, original art, modern lighting, painted floor, objet d' art, a bit of color and drama create a well curated space.
Tyler Mahl Photography
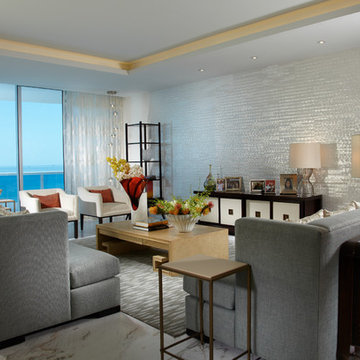
Miami modern Interior Design.
Miami Home Décor magazine Publishes one of our contemporary Projects in Miami Beach Bath Club and they said:
TAILOR MADE FOR A PERFECT FIT
SOFT COLORS AND A CAREFUL MIX OF STYLES TRANSFORM A NORTH MIAMI BEACH CONDOMINIUM INTO A CUSTOM RETREAT FOR ONE YOUNG FAMILY. ....
…..The couple gave Corredor free reign with the interior scheme.
And the designer responded with quiet restraint, infusing the home with a palette of pale greens, creams and beiges that echo the beachfront outside…. The use of texture on walls, furnishings and fabrics, along with unexpected accents of deep orange, add a cozy feel to the open layout. “I used splashes of orange because it’s a favorite color of mine and of my clients’,” she says. “It’s a hue that lends itself to warmth and energy — this house has a lot of warmth and energy, just like the owners.”
With a nod to the family’s South American heritage, a large, wood architectural element greets visitors
as soon as they step off the elevator.
The jigsaw design — pieces of cherry wood that fit together like a puzzle — is a work of art in itself. Visible from nearly every room, this central nucleus not only adds warmth and character, but also, acts as a divider between the formal living room and family room…..
Miami modern,
Contemporary Interior Designers,
Modern Interior Designers,
Coco Plum Interior Designers,
Sunny Isles Interior Designers,
Pinecrest Interior Designers,
J Design Group interiors,
South Florida designers,
Best Miami Designers,
Miami interiors,
Miami décor,
Miami Beach Designers,
Best Miami Interior Designers,
Miami Beach Interiors,
Luxurious Design in Miami,
Top designers,
Deco Miami,
Luxury interiors,
Miami Beach Luxury Interiors,
Miami Interior Design,
Miami Interior Design Firms,
Beach front,
Top Interior Designers,
top décor,
Top Miami Decorators,
Miami luxury condos,
modern interiors,
Modern,
Pent house design,
white interiors,
Top Miami Interior Decorators,
Top Miami Interior Designers,
Modern Designers in Miami.

Living Room in detached garage apartment.
Photographer: Patrick Wong, Atelier Wong
オースティンにある小さなトラディショナルスタイルのおしゃれなリビングロフト (グレーの壁、磁器タイルの床、壁掛け型テレビ、マルチカラーの床) の写真
オースティンにある小さなトラディショナルスタイルのおしゃれなリビングロフト (グレーの壁、磁器タイルの床、壁掛け型テレビ、マルチカラーの床) の写真

We juxtaposed bold colors and contemporary furnishings with the early twentieth-century interior architecture for this four-level Pacific Heights Edwardian. The home's showpiece is the living room, where the walls received a rich coat of blackened teal blue paint with a high gloss finish, while the high ceiling is painted off-white with violet undertones. Against this dramatic backdrop, we placed a streamlined sofa upholstered in an opulent navy velour and companioned it with a pair of modern lounge chairs covered in raspberry mohair. An artisanal wool and silk rug in indigo, wine, and smoke ties the space together.

Nelle foto di Luca Tranquilli, la nostra “Tradizione Innovativa” nel residenziale: un omaggio allo stile italiano degli anni Quaranta, sostenuto da impianti di alto livello.
Arredi in acero e palissandro accompagnano la smaterializzazione delle pareti, attuata con suggestioni formali della metafisica di Giorgio de Chirico.
Un antico decoro della villa di Massenzio a Piazza Armerina è trasposto in marmi bianchi e neri, imponendo – per contrasto – una tinta scura e riflettente sulle pareti.
Di contro, gli ambienti di servizio liberano l’energia di tinte decise e inserti policromi, con il comfort di una vasca-doccia ergonomica - dotata di TV stagna – una doccia di vapore TylöHelo e la diffusione sonora.
La cucina RiFRA Milano “One” non poteva che essere discreta, celando le proprie dotazioni tecnologiche sotto l‘etereo aspetto delle ante da 30 mm.
L’illuminazione può abbinare il bianco solare necessario alla cucina, con tutte le gradazioni RGB di Philips Lighting richieste da uno spazio fluido.
----
Our Colosseo Domus, in Rome!
“Innovative Tradition” philosophy: a tribute to the Italian style of the Forties, supported by state-of-the-art plant backbones.
Maple and rosewood furnishings stand with formal suggestions of Giorgio de Chirico's metaphysics.
An ancient Roman decoration from the house of emperor Massenzio in Piazza Armerina (Sicily) is actualized in white & black marble, which requests to be weakened by dark and reflective colored walls.
At the opposite, bathrooms release energy by strong colors and polychrome inserts, offering the comfortable use of an ergonomic bath-shower - equipped with a waterproof TV - a TylöHelo steam shower and sound system.
The RiFRA Milano "One" kitchen has to be discreet, concealing its technological features under the light glossy finishing of its doors.
The lighting can match the bright white needed for cooking, with all the RGB spectrum of Philips Lighting, as required by a fluid space.
Photographer: Luca Tranquilli
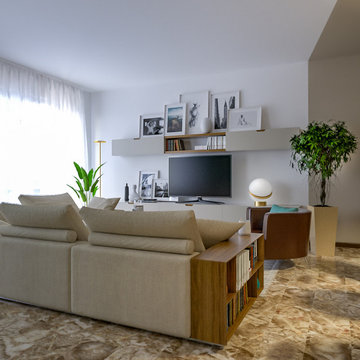
Liadesign
ミラノにある高級な広いコンテンポラリースタイルのおしゃれなLDK (ライブラリー、マルチカラーの壁、大理石の床、標準型暖炉、埋込式メディアウォール、マルチカラーの床) の写真
ミラノにある高級な広いコンテンポラリースタイルのおしゃれなLDK (ライブラリー、マルチカラーの壁、大理石の床、標準型暖炉、埋込式メディアウォール、マルチカラーの床) の写真

A room divider wall with a fish tank feature held by built-in cabinets with a traditional style. Cabinets by Dura Supreme Cabinetry.
Request a FREE Dura Supreme Brochure Packet:
https://www.durasupreme.com/request-print-brochures/
Find a Dura Supreme Showroom near you today:
https://www.durasupreme.com/find-a-showroom/

http://211westerlyroad.com/
Introducing a distinctive residence in the coveted Weston Estate's neighborhood. A striking antique mirrored fireplace wall accents the majestic family room. The European elegance of the custom millwork in the entertainment sized dining room accents the recently renovated designer kitchen. Decorative French doors overlook the tiered granite and stone terrace leading to a resort-quality pool, outdoor fireplace, wading pool and hot tub. The library's rich wood paneling, an enchanting music room and first floor bedroom guest suite complete the main floor. The grande master suite has a palatial dressing room, private office and luxurious spa-like bathroom. The mud room is equipped with a dumbwaiter for your convenience. The walk-out entertainment level includes a state-of-the-art home theatre, wine cellar and billiards room that leads to a covered terrace. A semi-circular driveway and gated grounds complete the landscape for the ultimate definition of luxurious living.
Eric Barry Photography

他の地域にある広いラスティックスタイルのおしゃれなリビング (マルチカラーの壁、コンクリートの床、横長型暖炉、石材の暖炉まわり、マルチカラーの床、三角天井、レンガ壁) の写真

The great room and dining room has a grand rustic stone fireplace-pine walls-pine log furniture -rugs and wood flooring overlooking tall pines and views of the ski mountain and surrounding valleys.
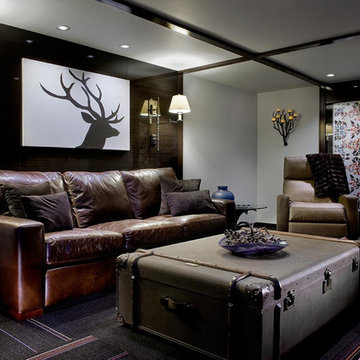
Basement den or "man cave"..... general contractor: Regis McQuaide, Master Remodelers... designer: Rachel Pavilack, Pavilack Design... landscape design, Phyllis Gricus, Landscape Design Studio... energy efficient engineering, Rob Hosken, Building Performance Architecture... photography: David Aschkenas
リビング (マルチカラーの床、青い壁、グレーの壁、マルチカラーの壁) の写真
1

