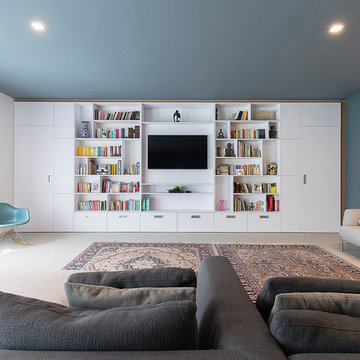リビング (グレーの床、壁掛け型テレビ、マルチカラーの壁) の写真
絞り込み:
資材コスト
並び替え:今日の人気順
写真 101〜120 枚目(全 144 枚)
1/4
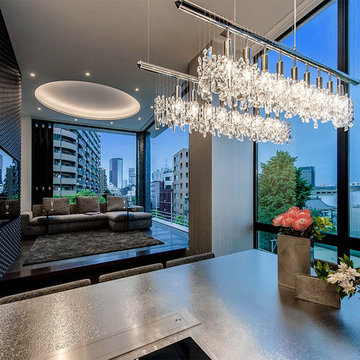
夜は円形の折り上げ天井を取り囲むように配置したダウンライトが惑星のように浮遊し、光華する素材を組み合わせたインテリアが生きる。
エクレクティックスタイルのおしゃれなリビング (マルチカラーの壁、暖炉なし、壁掛け型テレビ、グレーの床) の写真
エクレクティックスタイルのおしゃれなリビング (マルチカラーの壁、暖炉なし、壁掛け型テレビ、グレーの床) の写真
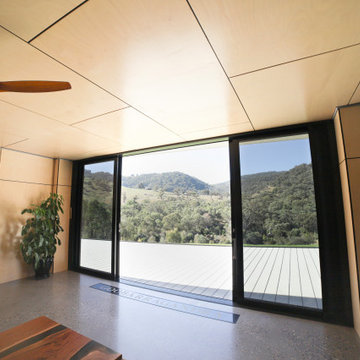
ウーロンゴンにあるラグジュアリーな広いコンテンポラリースタイルのおしゃれなLDK (マルチカラーの壁、コンクリートの床、両方向型暖炉、コンクリートの暖炉まわり、壁掛け型テレビ、グレーの床、塗装板張りの天井、羽目板の壁) の写真
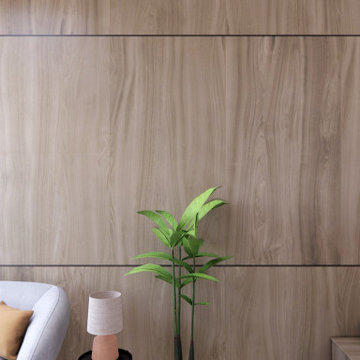
他の地域にある高級な広いコンテンポラリースタイルのおしゃれなリビング (マルチカラーの壁、コンクリートの床、横長型暖炉、石材の暖炉まわり、壁掛け型テレビ、グレーの床、アクセントウォール) の写真
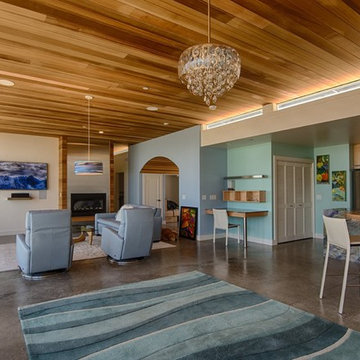
Photo by Michael Sheltzer
サンルイスオビスポにある高級な広いコンテンポラリースタイルのおしゃれなリビング (マルチカラーの壁、コンクリートの床、標準型暖炉、木材の暖炉まわり、壁掛け型テレビ、グレーの床) の写真
サンルイスオビスポにある高級な広いコンテンポラリースタイルのおしゃれなリビング (マルチカラーの壁、コンクリートの床、標準型暖炉、木材の暖炉まわり、壁掛け型テレビ、グレーの床) の写真
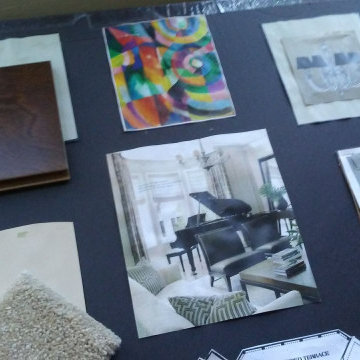
2021 Design of Living Spaces PROMO Offer
サンフランシスコにある高級な中くらいなトランジショナルスタイルのおしゃれなLDK (マルチカラーの壁、無垢フローリング、標準型暖炉、石材の暖炉まわり、壁掛け型テレビ、グレーの床、表し梁、羽目板の壁) の写真
サンフランシスコにある高級な中くらいなトランジショナルスタイルのおしゃれなLDK (マルチカラーの壁、無垢フローリング、標準型暖炉、石材の暖炉まわり、壁掛け型テレビ、グレーの床、表し梁、羽目板の壁) の写真
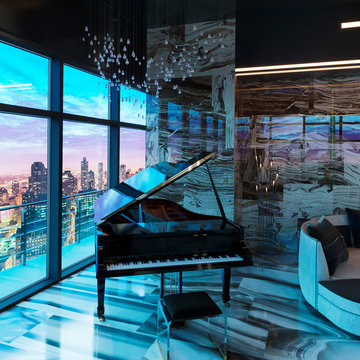
他の地域にあるラグジュアリーな広いコンテンポラリースタイルのおしゃれな独立型リビング (ミュージックルーム、マルチカラーの壁、磁器タイルの床、暖炉なし、壁掛け型テレビ、グレーの床) の写真
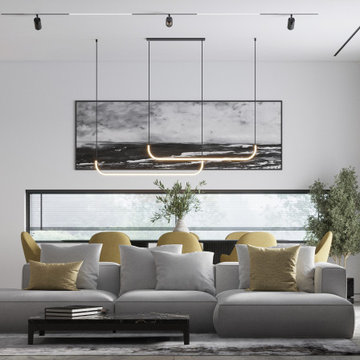
他の地域にあるお手頃価格の中くらいなコンテンポラリースタイルのおしゃれなリビング (マルチカラーの壁、磁器タイルの床、グレーの床、壁掛け型テレビ) の写真
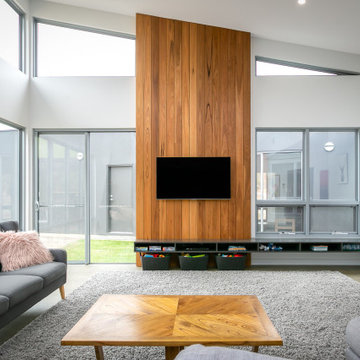
Open plan living/dining/kithcen in custom home
アデレードにある高級な巨大なモダンスタイルのおしゃれなLDK (マルチカラーの壁、コンクリートの床、暖炉なし、壁掛け型テレビ、グレーの床) の写真
アデレードにある高級な巨大なモダンスタイルのおしゃれなLDK (マルチカラーの壁、コンクリートの床、暖炉なし、壁掛け型テレビ、グレーの床) の写真
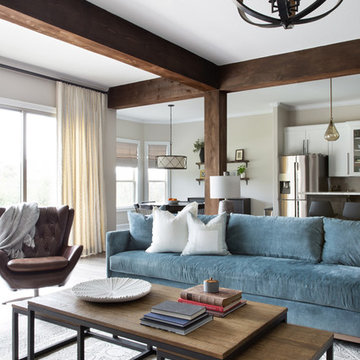
Rich colors, minimalist lines, and plenty of natural materials were implemented to this Austin home.
Project designed by Sara Barney’s Austin interior design studio BANDD DESIGN. They serve the entire Austin area and its surrounding towns, with an emphasis on Round Rock, Lake Travis, West Lake Hills, and Tarrytown.
For more about BANDD DESIGN, click here: https://bandddesign.com/
To learn more about this project, click here: https://bandddesign.com/dripping-springs-family-retreat/
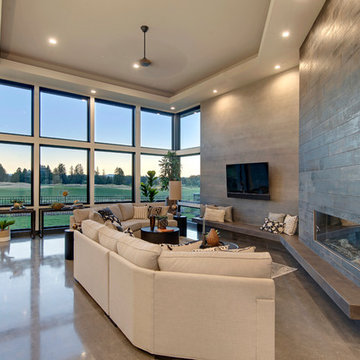
Stephen Fiddes
ポートランドにある高級な広いコンテンポラリースタイルのおしゃれなリビング (マルチカラーの壁、コンクリートの床、コーナー設置型暖炉、タイルの暖炉まわり、壁掛け型テレビ、グレーの床) の写真
ポートランドにある高級な広いコンテンポラリースタイルのおしゃれなリビング (マルチカラーの壁、コンクリートの床、コーナー設置型暖炉、タイルの暖炉まわり、壁掛け型テレビ、グレーの床) の写真
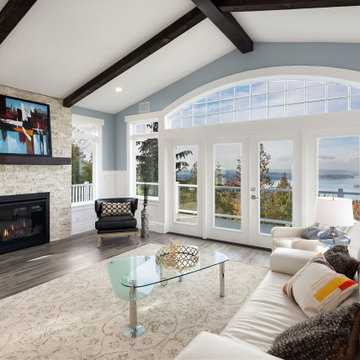
Magnificent pinnacle estate in a private enclave atop Cougar Mountain showcasing spectacular, panoramic lake and mountain views. A rare tranquil retreat on a shy acre lot exemplifying chic, modern details throughout & well-appointed casual spaces. Walls of windows frame astonishing views from all levels including a dreamy gourmet kitchen, luxurious master suite, & awe-inspiring family room below. 2 oversize decks designed for hosting large crowds. An experience like no other!
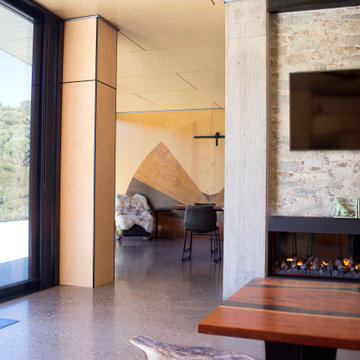
ウーロンゴンにあるラグジュアリーな広いコンテンポラリースタイルのおしゃれなLDK (マルチカラーの壁、コンクリートの床、両方向型暖炉、コンクリートの暖炉まわり、壁掛け型テレビ、グレーの床、塗装板張りの天井、羽目板の壁) の写真

Stephen Fiddes
ポートランドにある高級な広いコンテンポラリースタイルのおしゃれなリビング (マルチカラーの壁、コンクリートの床、コーナー設置型暖炉、タイルの暖炉まわり、壁掛け型テレビ、グレーの床) の写真
ポートランドにある高級な広いコンテンポラリースタイルのおしゃれなリビング (マルチカラーの壁、コンクリートの床、コーナー設置型暖炉、タイルの暖炉まわり、壁掛け型テレビ、グレーの床) の写真

ラグジュアリーな広いコンテンポラリースタイルのおしゃれなLDK (マルチカラーの壁、コンクリートの床、両方向型暖炉、コンクリートの暖炉まわり、壁掛け型テレビ、グレーの床、板張り天井、羽目板の壁) の写真
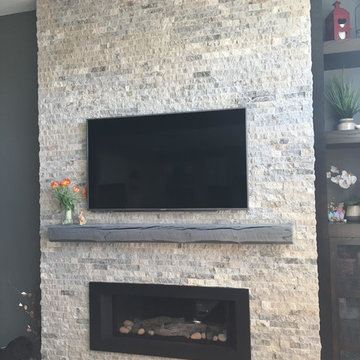
他の地域にある高級な中くらいなラスティックスタイルのおしゃれなLDK (マルチカラーの壁、淡色無垢フローリング、吊り下げ式暖炉、石材の暖炉まわり、壁掛け型テレビ、グレーの床) の写真
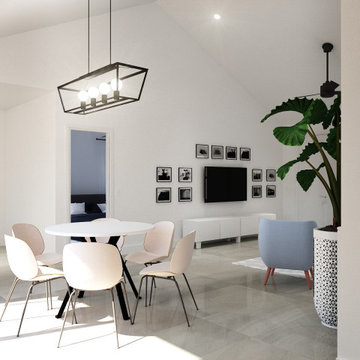
Rendering realizzati per la prevendita di un appartamento, composto da Soggiorno sala pranzo, camera principale con bagno privato e cucina, sito in Florida (USA). Il proprietario ha richiesto di visualizzare una possibile disposizione dei vani al fine di accellerare la vendita della unità immobiliare.
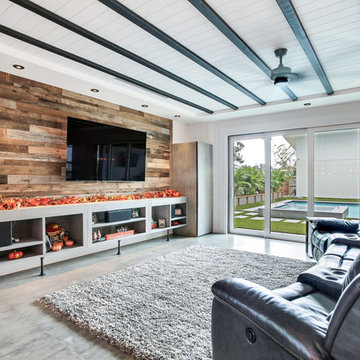
During the planning phase we undertook a fairly major Value Engineering of the design to ensure that the project would be completed within the clients budget. The client identified a ‘Fords Garage’ style that they wanted to incorporate. They wanted an open, industrial feel, however, we wanted to ensure that the property felt more like a welcoming, home environment; not a commercial space. A Fords Garage typically has exposed beams, ductwork, lighting, conduits, etc. But this extent of an Industrial style is not ‘homely’. So we incorporated tongue and groove ceilings with beams, concrete colored tiled floors, and industrial style lighting fixtures.
During construction the client designed the courtyard, which involved a large permit revision and we went through the full planning process to add that scope of work.
The finished project is a gorgeous blend of industrial and contemporary home style.
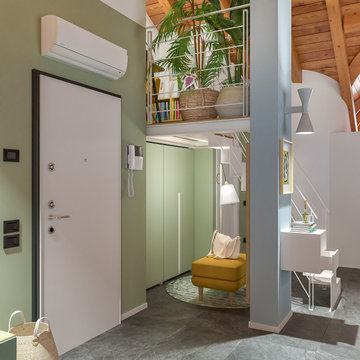
Liadesign
ミラノにある高級な広いコンテンポラリースタイルのおしゃれなリビングロフト (ライブラリー、マルチカラーの壁、磁器タイルの床、壁掛け型テレビ、グレーの床、表し梁) の写真
ミラノにある高級な広いコンテンポラリースタイルのおしゃれなリビングロフト (ライブラリー、マルチカラーの壁、磁器タイルの床、壁掛け型テレビ、グレーの床、表し梁) の写真
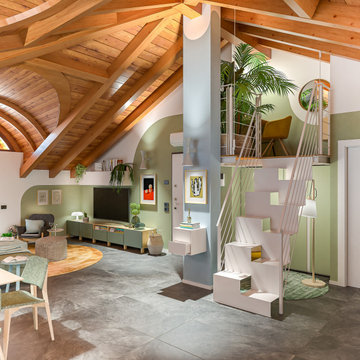
Liadesign
ミラノにある高級な広いコンテンポラリースタイルのおしゃれなリビングロフト (ライブラリー、マルチカラーの壁、磁器タイルの床、壁掛け型テレビ、グレーの床、表し梁) の写真
ミラノにある高級な広いコンテンポラリースタイルのおしゃれなリビングロフト (ライブラリー、マルチカラーの壁、磁器タイルの床、壁掛け型テレビ、グレーの床、表し梁) の写真
リビング (グレーの床、壁掛け型テレビ、マルチカラーの壁) の写真
6
