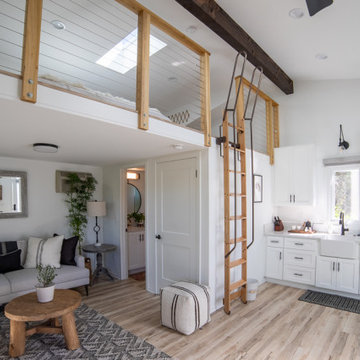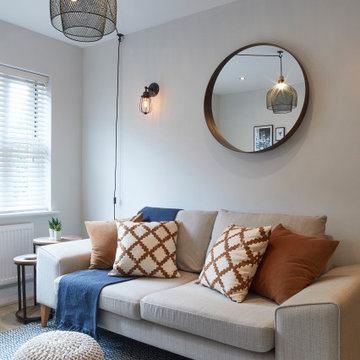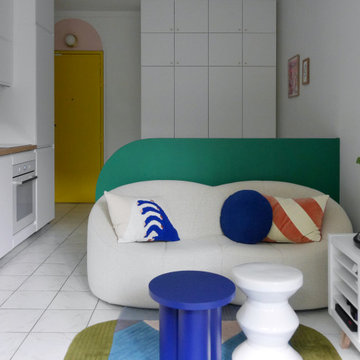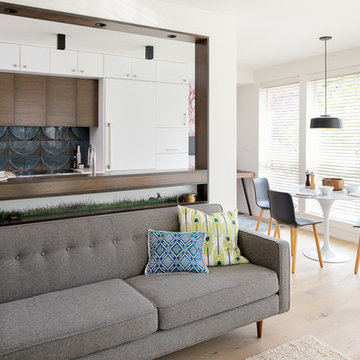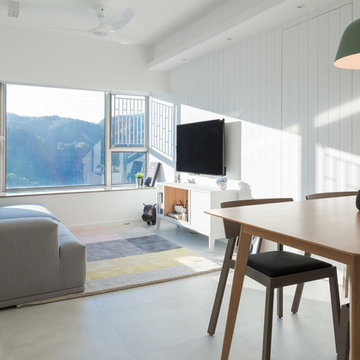小さなLDK (グレーの床、白い床) の写真
絞り込み:
資材コスト
並び替え:今日の人気順
写真 1〜20 枚目(全 1,881 枚)
1/5

Kitchen and joinery finishes by Design + Diplomacy. Property styling by Design + Diplomacy. Cabinetry by Mark Gauci of Complete Interior Design. Architecture by DX Architects. Photography by Dylan Lark of Aspect11.

Weather House is a bespoke home for a young, nature-loving family on a quintessentially compact Northcote block.
Our clients Claire and Brent cherished the character of their century-old worker's cottage but required more considered space and flexibility in their home. Claire and Brent are camping enthusiasts, and in response their house is a love letter to the outdoors: a rich, durable environment infused with the grounded ambience of being in nature.
From the street, the dark cladding of the sensitive rear extension echoes the existing cottage!s roofline, becoming a subtle shadow of the original house in both form and tone. As you move through the home, the double-height extension invites the climate and native landscaping inside at every turn. The light-bathed lounge, dining room and kitchen are anchored around, and seamlessly connected to, a versatile outdoor living area. A double-sided fireplace embedded into the house’s rear wall brings warmth and ambience to the lounge, and inspires a campfire atmosphere in the back yard.
Championing tactility and durability, the material palette features polished concrete floors, blackbutt timber joinery and concrete brick walls. Peach and sage tones are employed as accents throughout the lower level, and amplified upstairs where sage forms the tonal base for the moody main bedroom. An adjacent private deck creates an additional tether to the outdoors, and houses planters and trellises that will decorate the home’s exterior with greenery.
From the tactile and textured finishes of the interior to the surrounding Australian native garden that you just want to touch, the house encapsulates the feeling of being part of the outdoors; like Claire and Brent are camping at home. It is a tribute to Mother Nature, Weather House’s muse.

Reverse angle of the through-living space showing the entrance hall area
チェシャーにあるラグジュアリーな小さなコンテンポラリースタイルのおしゃれなLDK (ベージュの壁、淡色無垢フローリング、白い床、表し梁) の写真
チェシャーにあるラグジュアリーな小さなコンテンポラリースタイルのおしゃれなLDK (ベージュの壁、淡色無垢フローリング、白い床、表し梁) の写真

Small modern apartments benefit from a less is more design approach. To maximize space in this living room we used a rug with optical widening properties and wrapped a gallery wall around the seating area. Ottomans give extra seating when armchairs are too big for the space.

The architecture of this modern house has unique design features. The entrance foyer is bright and spacious with beautiful open frame stairs and large windows. The open-plan interior design combines the living room, dining room and kitchen providing an easy living with a stylish layout. The bathrooms and en-suites throughout the house complement the overall spacious feeling of the house.
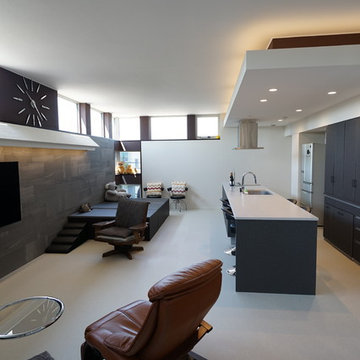
#ガレージハウス 札幌 #二世帯住宅 札幌 #ドッグラン 札幌 #ペット共生 札幌 #カーポート 札幌 #キャンピングカー 札幌 #ハイサイド #コーナー窓 #おしゃれ #かっこいい #コンクリート打ち放し 札幌
札幌にあるお手頃価格の小さなモダンスタイルのおしゃれなLDK (マルチカラーの壁、壁掛け型テレビ、グレーの床) の写真
札幌にあるお手頃価格の小さなモダンスタイルのおしゃれなLDK (マルチカラーの壁、壁掛け型テレビ、グレーの床) の写真

Architecture and Interiors: Anderson Studio of Architecture & Design; Emily Cox, Director of Interiors and Michelle Suddeth, Design Assistant
チャールストンにあるお手頃価格の小さなビーチスタイルのおしゃれなLDK (白い壁、標準型暖炉、白い床、塗装フローリング、壁掛け型テレビ) の写真
チャールストンにあるお手頃価格の小さなビーチスタイルのおしゃれなLDK (白い壁、標準型暖炉、白い床、塗装フローリング、壁掛け型テレビ) の写真

Michelle Wilson Photography
サンフランシスコにある高級な小さなカントリー風のおしゃれなリビング (コンクリートの床、テレビなし、白い壁、暖炉なし、グレーの床) の写真
サンフランシスコにある高級な小さなカントリー風のおしゃれなリビング (コンクリートの床、テレビなし、白い壁、暖炉なし、グレーの床) の写真

Nick Bowers Photography
シドニーにあるラグジュアリーな小さなモダンスタイルのおしゃれなLDK (白い壁、標準型暖炉、テレビなし、ライムストーンの床、白い床、石材の暖炉まわり) の写真
シドニーにあるラグジュアリーな小さなモダンスタイルのおしゃれなLDK (白い壁、標準型暖炉、テレビなし、ライムストーンの床、白い床、石材の暖炉まわり) の写真

Cozy living room with Malm gas fireplace, original windows/treatments, new shiplap, exposed doug fir beams
ポートランドにある高級な小さなミッドセンチュリースタイルのおしゃれなLDK (白い壁、コルクフローリング、吊り下げ式暖炉、白い床、表し梁、塗装板張りの壁) の写真
ポートランドにある高級な小さなミッドセンチュリースタイルのおしゃれなLDK (白い壁、コルクフローリング、吊り下げ式暖炉、白い床、表し梁、塗装板張りの壁) の写真
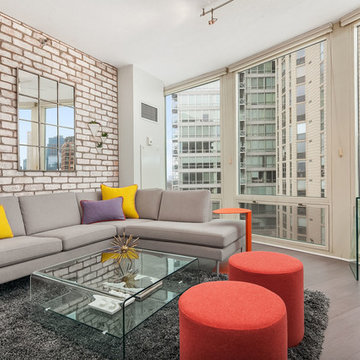
Homeowners in hip, downtown Chicago wanted a contemporary update for their open-concept kitchen and living room. Designer, Hannah Tindall, paired pops of bright orange and chartreuse with sleek gray cabinets and furnishings. We added a white, exposed brick wall as a unique accent piece to the living room. The custom kitchen island with waterfall edges adds extra space for cooking, while dropping down several inches on one end to become the homeowner's dining area. The final home result is a true blend of utility, sophistication, and cheer.
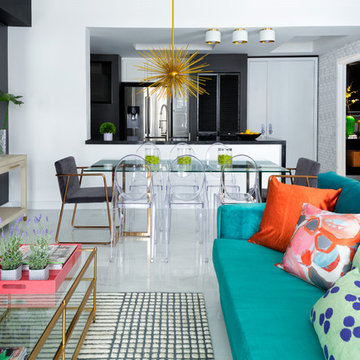
Feature in: Luxe Magazine Miami & South Florida Luxury Magazine
If visitors to Robyn and Allan Webb’s one-bedroom Miami apartment expect the typical all-white Miami aesthetic, they’ll be pleasantly surprised upon stepping inside. There, bold theatrical colors, like a black textured wallcovering and bright teal sofa, mix with funky patterns,
such as a black-and-white striped chair, to create a space that exudes charm. In fact, it’s the wife’s style that initially inspired the design for the home on the 20th floor of a Brickell Key high-rise. “As soon as I saw her with a green leather jacket draped across her shoulders, I knew we would be doing something chic that was nothing like the typical all- white modern Miami aesthetic,” says designer Maite Granda of Robyn’s ensemble the first time they met. The Webbs, who often vacation in Paris, also had a clear vision for their new Miami digs: They wanted it to exude their own modern interpretation of French decor.
“We wanted a home that was luxurious and beautiful,”
says Robyn, noting they were downsizing from a four-story residence in Alexandria, Virginia. “But it also had to be functional.”
To read more visit: https:
https://maitegranda.com/wp-content/uploads/2018/01/LX_MIA18_HOM_MaiteGranda_10.pdf
Rolando Diaz

Félix13 www.felix13.fr
ストラスブールにある低価格の小さなインダストリアルスタイルのおしゃれなLDK (白い壁、コンクリートの床、薪ストーブ、金属の暖炉まわり、内蔵型テレビ、グレーの床) の写真
ストラスブールにある低価格の小さなインダストリアルスタイルのおしゃれなLDK (白い壁、コンクリートの床、薪ストーブ、金属の暖炉まわり、内蔵型テレビ、グレーの床) の写真
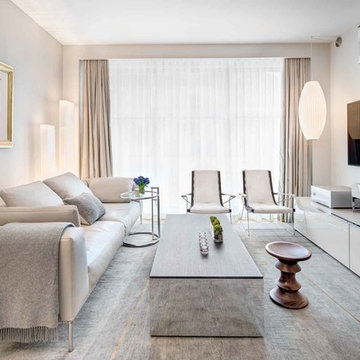
Designed by Elvan Arolat, L-One Design, LLC
ニューヨークにあるラグジュアリーな小さなコンテンポラリースタイルのおしゃれなLDK (グレーの壁、カーペット敷き、壁掛け型テレビ、グレーの床) の写真
ニューヨークにあるラグジュアリーな小さなコンテンポラリースタイルのおしゃれなLDK (グレーの壁、カーペット敷き、壁掛け型テレビ、グレーの床) の写真
小さなLDK (グレーの床、白い床) の写真
1
