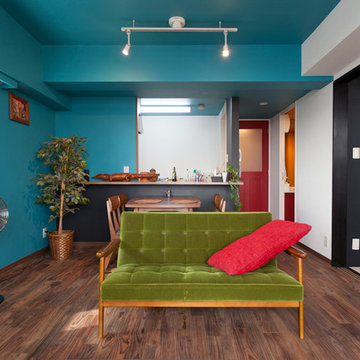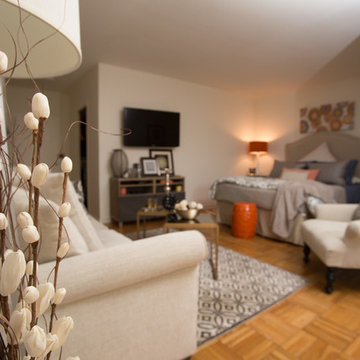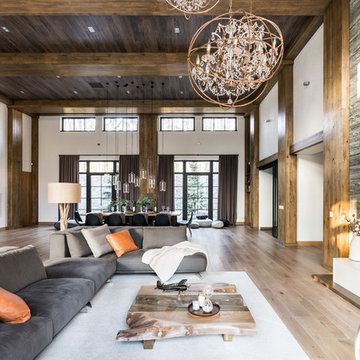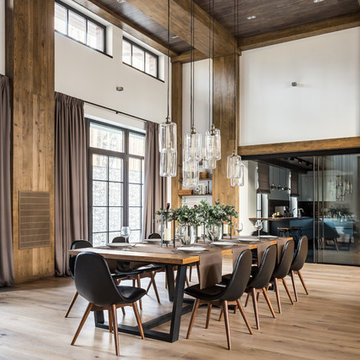リビングロフト (茶色い床) の写真
絞り込み:
資材コスト
並び替え:今日の人気順
写真 141〜160 枚目(全 3,460 枚)
1/3
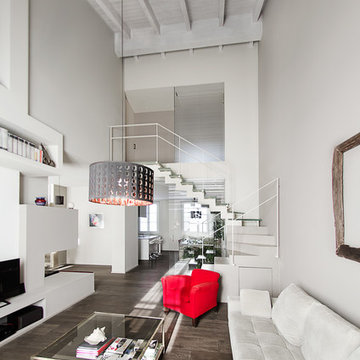
Photo TOP TAG
ミラノにある中くらいなコンテンポラリースタイルのおしゃれなリビングロフト (グレーの壁、濃色無垢フローリング、両方向型暖炉、漆喰の暖炉まわり、据え置き型テレビ、茶色い床) の写真
ミラノにある中くらいなコンテンポラリースタイルのおしゃれなリビングロフト (グレーの壁、濃色無垢フローリング、両方向型暖炉、漆喰の暖炉まわり、据え置き型テレビ、茶色い床) の写真
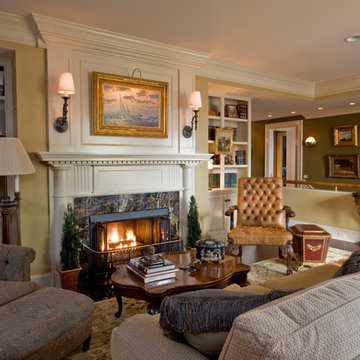
ボルチモアにあるラグジュアリーな中くらいなトラディショナルスタイルのおしゃれなリビング (黄色い壁、標準型暖炉、濃色無垢フローリング、テレビなし、茶色い床) の写真
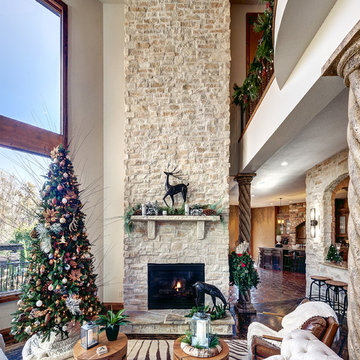
Stone veneer easily incorporates style and sophistication whether displayed on columns on the front entrance of a home, as a stacked stone backsplash in a kitchen or even this decadent stone veneer fireplace.
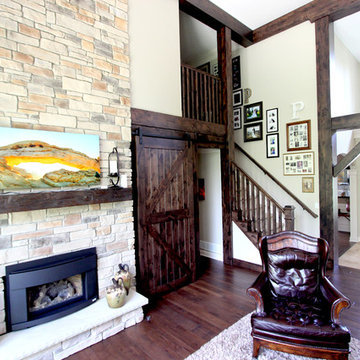
In this living room, we removed the existing fireplace surround and hearth and installed Natural Blend Weather Ledge Manufactured Flat Stone, a Sandstone hearth 2 ½” thick with chiseled edge in buff color. We also installed Knotty Alder with a Ginger Finish mantel, post and perimeter room beams.
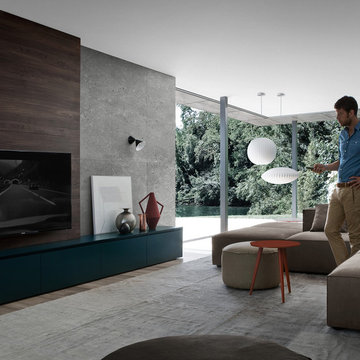
NOVAMOBILI REVERSE WOHNZIMMER
ベルリンにある高級な広いコンテンポラリースタイルのおしゃれなリビング (グレーの壁、淡色無垢フローリング、暖炉なし、テレビなし、茶色い床) の写真
ベルリンにある高級な広いコンテンポラリースタイルのおしゃれなリビング (グレーの壁、淡色無垢フローリング、暖炉なし、テレビなし、茶色い床) の写真

A farmhouse coastal styled home located in the charming neighborhood of Pflugerville. We merged our client's love of the beach with rustic elements which represent their Texas lifestyle. The result is a laid-back interior adorned with distressed woods, light sea blues, and beach-themed decor. We kept the furnishings tailored and contemporary with some heavier case goods- showcasing a touch of traditional. Our design even includes a separate hangout space for the teenagers and a cozy media for everyone to enjoy! The overall design is chic yet welcoming, perfect for this energetic young family.
Project designed by Sara Barney’s Austin interior design studio BANDD DESIGN. They serve the entire Austin area and its surrounding towns, with an emphasis on Round Rock, Lake Travis, West Lake Hills, and Tarrytown.
For more about BANDD DESIGN, click here: https://bandddesign.com/
To learn more about this project, click here: https://bandddesign.com/moving-water/

アトランタにある小さなエクレクティックスタイルのおしゃれなリビングロフト (白い壁、無垢フローリング、標準型暖炉、レンガの暖炉まわり、壁掛け型テレビ、茶色い床、パネル壁) の写真
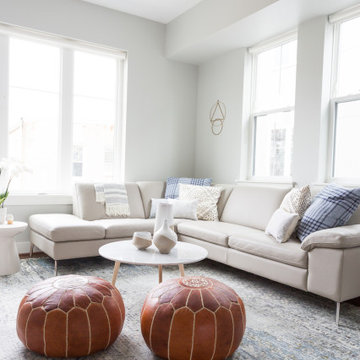
ワシントンD.C.にあるお手頃価格の小さなモダンスタイルのおしゃれなリビングロフト (白い壁、無垢フローリング、壁掛け型テレビ、茶色い床) の写真
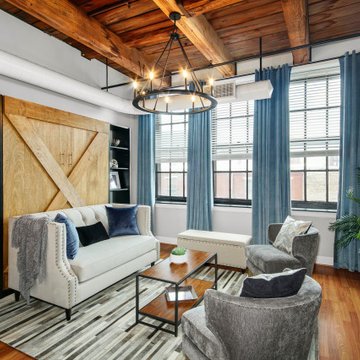
フィラデルフィアにある小さなトランジショナルスタイルのおしゃれなリビングロフト (グレーの壁、無垢フローリング、暖炉なし、壁掛け型テレビ、茶色い床) の写真
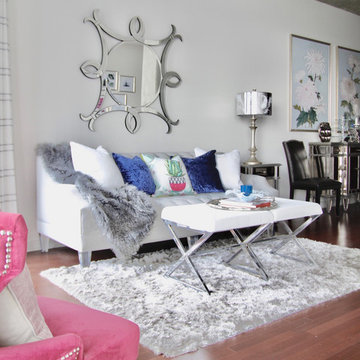
A sophisticated, glam downtown Nashville condo design featuring a velvet, tufted grey sofa and shag rug in the living room. Interior Design & Photography: design by Christina Perry

Relatives spending the weekend? Daughter moving back in? Could you use a spare bedroom for surprise visitors? Here’s an idea that can accommodate that occasional guest while maintaining your distance: Add a studio apartment above your garage.
Studio apartments are often called mother-in-law apartments, perhaps because they add a degree of privacy. They have their own kitchen, living room and bath. Often they feature a Murphy bed. With appliances designed for micro homes becoming more popular it’s easier than ever to plan for and build a studio apartment.
Rick Jacobson began this project with a large garage, capable of parking a truck and SUV, and storing everything from bikes to snowthrowers. Then he added a 500+ square foot apartment above the garage.
Guests are welcome to the apartment with a private entrance inside a fence. Once inside, the apartment’s open design floods it with daylight from two large skylights and energy-efficient Marvin double hung windows. A gas fireplace below a 42-inch HD TV creates a great entertainment center. It’s all framed with rough-cut black granite, giving the whole apartment a distinctive look. Notice the ¾ inch thick tongue in grove solid oak flooring – the perfect accent to the grey and white interior design.
The kitchen features a gas range with outdoor-vented hood, and a space-saving refrigerator and freezer. The custom kitchen backsplash was built using 3 X 10 inch gray subway glass tile. Black granite countertops can be found in the kitchen and bath, and both featuring under mounted sinks.
The full ¾ bath features a glass-enclosed walk-in shower with 4 x 12 inch ceramic subway tiles arranged in a vertical pattern for a unique look. 6 x 24 inch gray porcelain floor tiles were used in the bath.
A full-sized murphy bed folds out of the wall cabinet, offering a great view of the fireplace and HD TV. On either side of the bed, 3 built-in closets and 2 cabinets provide ample storage space. And a coffee table easily converts to a laptop computer workspace for traveling professionals or FaceBook check-ins.
The result: An addition that has already proved to be a worthy investment, with the ability to host family and friends while appreciating the property’s value.
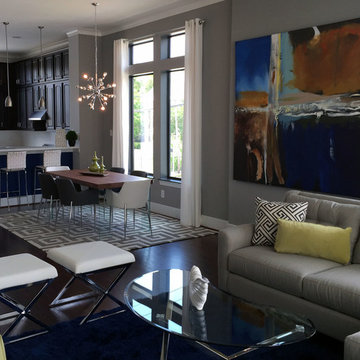
The Design Firm
ヒューストンにあるお手頃価格の中くらいなモダンスタイルのおしゃれなリビングロフト (グレーの壁、濃色無垢フローリング、金属の暖炉まわり、据え置き型テレビ、茶色い床) の写真
ヒューストンにあるお手頃価格の中くらいなモダンスタイルのおしゃれなリビングロフト (グレーの壁、濃色無垢フローリング、金属の暖炉まわり、据え置き型テレビ、茶色い床) の写真
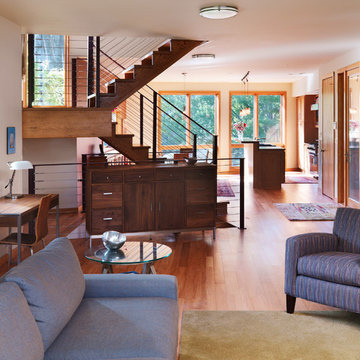
The main floor is designed as an open loft. The views from the main floor are focused toward a linear garden at one end and the street at the other. The loft then integrated nicely into the linear nature of the site. Photo by Philip Beaurline
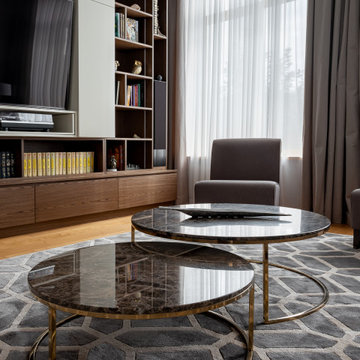
Дизайн-проект реализован Бюро9: Комплектация и декорирование. Руководитель Архитектор-Дизайнер Екатерина Ялалтынова.
モスクワにあるお手頃価格の中くらいなトランジショナルスタイルのおしゃれなリビングロフト (ライブラリー、グレーの壁、無垢フローリング、横長型暖炉、石材の暖炉まわり、壁掛け型テレビ、茶色い床、折り上げ天井、レンガ壁) の写真
モスクワにあるお手頃価格の中くらいなトランジショナルスタイルのおしゃれなリビングロフト (ライブラリー、グレーの壁、無垢フローリング、横長型暖炉、石材の暖炉まわり、壁掛け型テレビ、茶色い床、折り上げ天井、レンガ壁) の写真
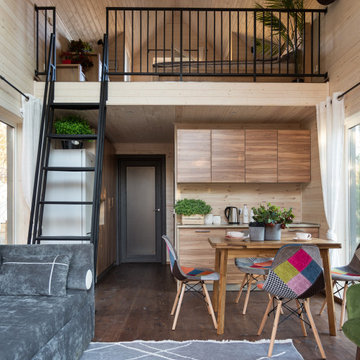
На второй уровень ведет чердачная лестница разработанная специально для этого проекта.
他の地域にある低価格の小さな北欧スタイルのおしゃれなリビングロフト (白い壁、茶色い床) の写真
他の地域にある低価格の小さな北欧スタイルのおしゃれなリビングロフト (白い壁、茶色い床) の写真
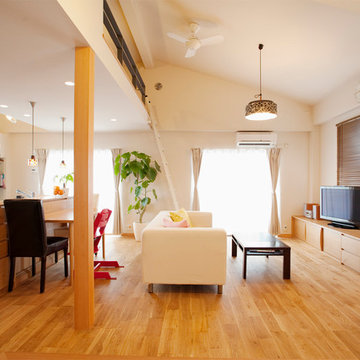
スタイル工房_stylekoubou
東京23区にあるコンテンポラリースタイルのおしゃれなリビングロフト (白い壁、無垢フローリング、据え置き型テレビ、茶色い床) の写真
東京23区にあるコンテンポラリースタイルのおしゃれなリビングロフト (白い壁、無垢フローリング、据え置き型テレビ、茶色い床) の写真
リビングロフト (茶色い床) の写真
8
