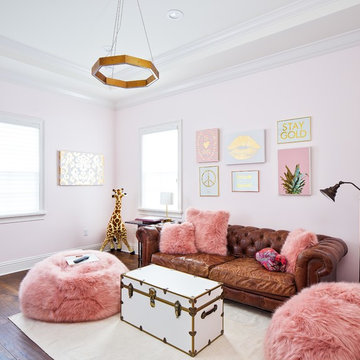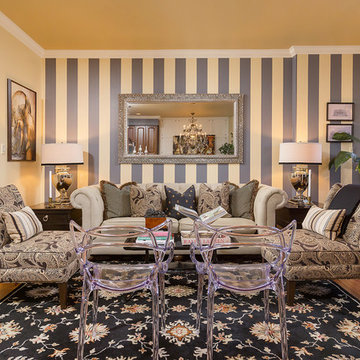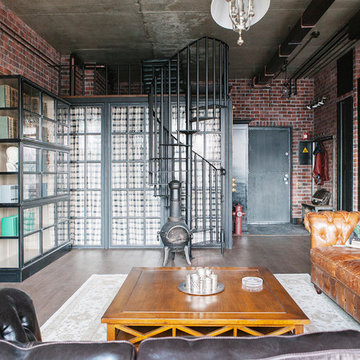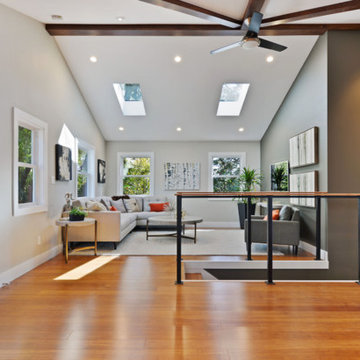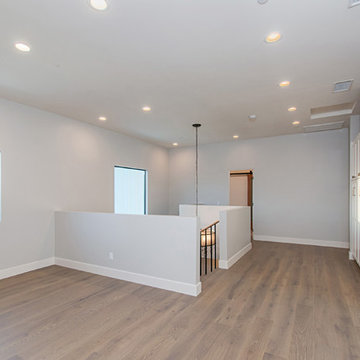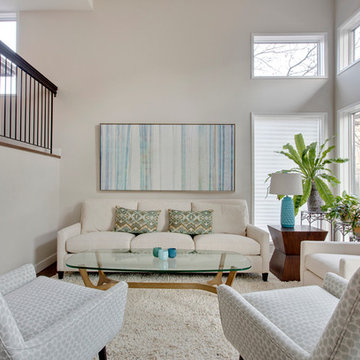リビングロフト (茶色い床) の写真
絞り込み:
資材コスト
並び替え:今日の人気順
写真 61〜80 枚目(全 3,460 枚)
1/3
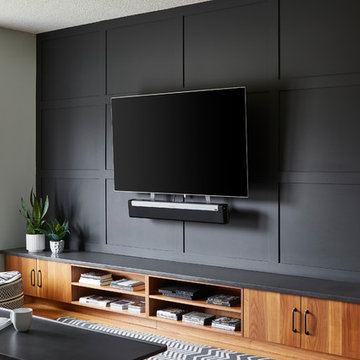
This small living room faces a few challenges.
One was the offset fireplace; two was the lack of seating and storage, and last but not least, the oversized television.
Our solution minimizes the impact of a black TV by adding dark modern moulding. We have created a focal point for the fireplace by installing a floor to ceiling vintage brick. These elements perfectly balanced the walnut bookshelf with integrated engineered stone seating bench below the TV for overflow guest and discrete storage.
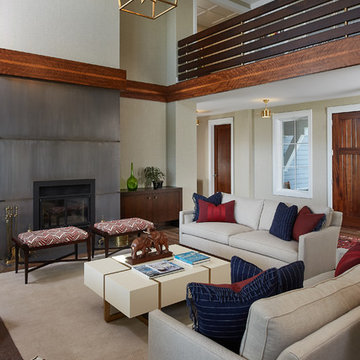
This sunny design aims to capture amazing views as well as every ray of sunlight throughout the day. Architectural accents of the past give this modern barn-inspired design a historical look and importance. Custom details enhance both the exterior and interior, giving this home real curb appeal. Decorative brackets and large windows surround the main entrance, welcoming friends and family to the handsome board and batten exterior, which also features a solid stone foundation, varying symmetrical roof lines with interesting pitches, trusses, and a charming cupola over the garage.
An ARDA for Published Designs goes to
Visbeen Architects, Inc.
Designers: Visbeen Architects, Inc. with Vision Interiors by Visbeen
From: East Grand Rapids, Michigan
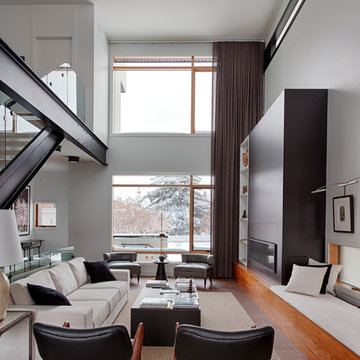
Photo by Gary Campbell
カルガリーにある中くらいなモダンスタイルのおしゃれなリビングロフト (白い壁、磁器タイルの床、横長型暖炉、石材の暖炉まわり、テレビなし、茶色い床) の写真
カルガリーにある中くらいなモダンスタイルのおしゃれなリビングロフト (白い壁、磁器タイルの床、横長型暖炉、石材の暖炉まわり、テレビなし、茶色い床) の写真
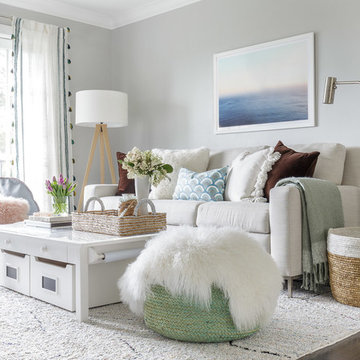
A play room and guest room in one. Playful, yet sophisticated for all ages.
David Duncan Livingston
サクラメントにあるお手頃価格の小さなトランジショナルスタイルのおしゃれなリビングロフト (グレーの壁、濃色無垢フローリング、茶色い床) の写真
サクラメントにあるお手頃価格の小さなトランジショナルスタイルのおしゃれなリビングロフト (グレーの壁、濃色無垢フローリング、茶色い床) の写真
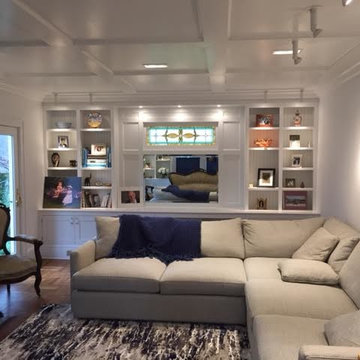
ニューヨークにある広いトランジショナルスタイルのおしゃれなリビングロフト (ライブラリー、白い壁、無垢フローリング、テレビなし、茶色い床、標準型暖炉、レンガの暖炉まわり) の写真
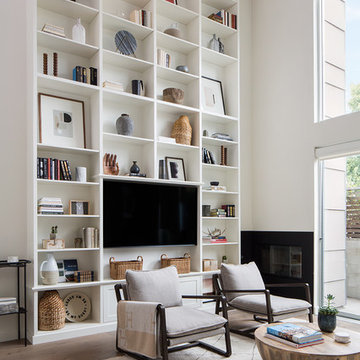
Photo: Meghan Bob Photography
サンフランシスコにある低価格の広いエクレクティックスタイルのおしゃれなリビングロフト (白い壁、淡色無垢フローリング、標準型暖炉、金属の暖炉まわり、埋込式メディアウォール、茶色い床) の写真
サンフランシスコにある低価格の広いエクレクティックスタイルのおしゃれなリビングロフト (白い壁、淡色無垢フローリング、標準型暖炉、金属の暖炉まわり、埋込式メディアウォール、茶色い床) の写真
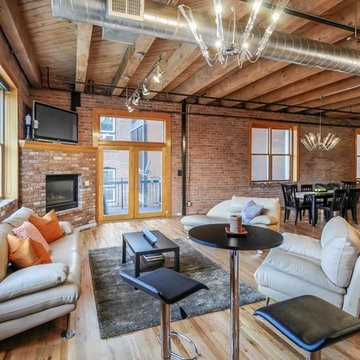
A large space is transformed with design with a pop of color. The open floor plan welcomes individual spaces without losing site of design.
デンバーにある中くらいなトラディショナルスタイルのおしゃれなリビング (コーナー設置型暖炉、レンガの暖炉まわり、据え置き型テレビ、茶色い壁、無垢フローリング、茶色い床) の写真
デンバーにある中くらいなトラディショナルスタイルのおしゃれなリビング (コーナー設置型暖炉、レンガの暖炉まわり、据え置き型テレビ、茶色い壁、無垢フローリング、茶色い床) の写真
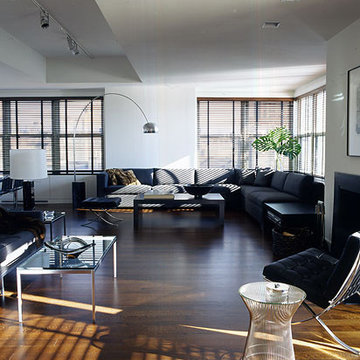
A spacious orchestration of mid-century classics marks the Living Room. At left, a suite of Florence Knoll furniture: the tufted sofa, a rectangular coffee table with satin chrome base, and chrome and clear glass side table. At right, Ludwig Mies van der Rohe's famous Barcelona Chair and Stool, c. 1929 and Warren Platner's silvery side table.
The polished plainness of this space is notable, as is Kors' and his husband Lance Lepere’s avowed penchant for ordering in from New York's finest restaurants. The sleek choice of furniture--the custom Wooster table from Desiron with marble top, coupled with quintessential '70s Spoleto armless chairs from Knoll--sets a shipshape scene for dining.
We might, echoing Le Corbusier, call Kors' kitchen a "machine for living," so pure and unadorned are its lines and volumes, so stark it’s palette, all white except for the shining controls on its Viking 30" range, and the polished stainless steel and woven black leather of the counter stools.
Kors' bathroom is a place of beauty, every inch sheathed in Stone Source's Calacatta Vision marble, notable for the fine veins of grey in its pristine white surface. The sinks are a triumph of simplicity, the shape and concept ancient in inspiration: Kohler's "Timpani" vessel sink in stainless steel
The Foyer is classic Kors, the tufted Florence Knoll daybed on steel frame and legs seeming to float against the genuine zebra rug from Global Leathers. The stainless steel and glass "MR Table" is by Ludwig Mies van der Rohe, c. 1927, from Knoll.
Simplicity and purity abet pure luxury in the Master Bedroom. The custom king platform bed is in dark walnut with Parsons legs, accompanied at its foot by a three-seater stainless steel and leather bench from Knoll. A velvety custom area rug from Stark, bound in black canvas, creates softness underfoot.
Photo: Gross & Daley
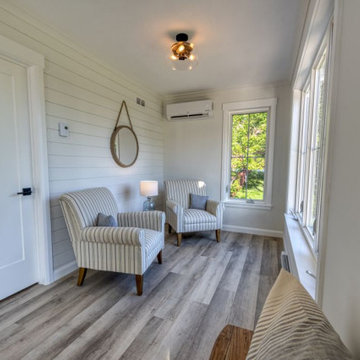
Cozy niche off the main area facing the water, just outside the master suite to be used as a coffee spot or office space.
他の地域にある小さなビーチスタイルのおしゃれなリビングロフト (白い壁、ラミネートの床、茶色い床) の写真
他の地域にある小さなビーチスタイルのおしゃれなリビングロフト (白い壁、ラミネートの床、茶色い床) の写真
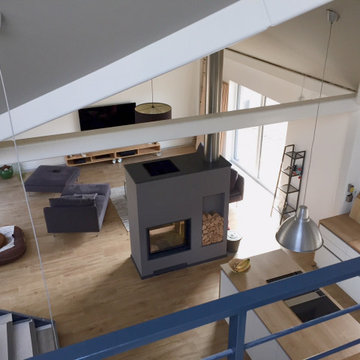
Dieser Doppelhaus-Bungalow ist ein Hybridhaus der Größe K-XL und wird als Einfamilienhaus mit Einliegerwohnung genutzt. Wie gewohnt wurden Grundriss und Gestaltung vollkommen individuell umgesetzt. Durch die Atrien wird jeder Quadratmeter des innovativen Einfamilienhauses mit Licht durchflutet. Die quadratische Grundform der Glas-Dachspitze ermöglicht eine zu allen Seiten gleichmäßige Lichtverteilung. Die Besonderheiten bei diesem Projekt sind die innenliegende Garage mit Sichtfenster, die kreative Einrichtung und der große Wohn- und Essbereich.
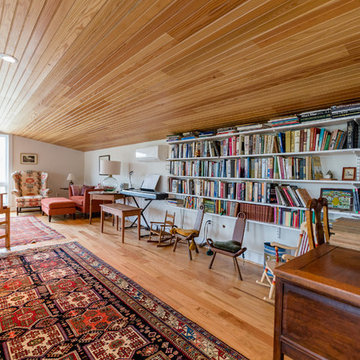
ワシントンD.C.にある中くらいなカントリー風のおしゃれなリビングロフト (ライブラリー、白い壁、淡色無垢フローリング、暖炉なし、茶色い床) の写真
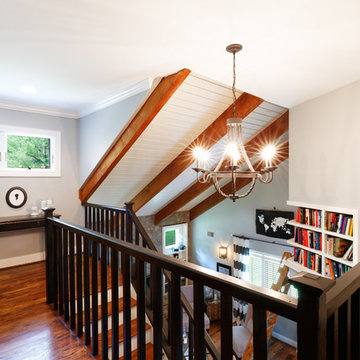
This beautiful open staircase features stained wood treads, painted risers, and a dark railing.
シンシナティにある中くらいなトランジショナルスタイルのおしゃれなリビングロフト (ライブラリー、グレーの壁、濃色無垢フローリング、暖炉なし、テレビなし、茶色い床) の写真
シンシナティにある中くらいなトランジショナルスタイルのおしゃれなリビングロフト (ライブラリー、グレーの壁、濃色無垢フローリング、暖炉なし、テレビなし、茶色い床) の写真
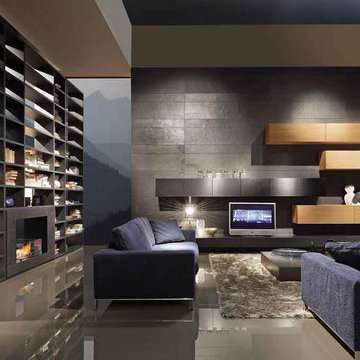
The free standing bookshelf with two sided fire place runs on bioethanol. Finished in matte grigio antracite lacquer. Hanging wall units are shown in "aged" natural oak.
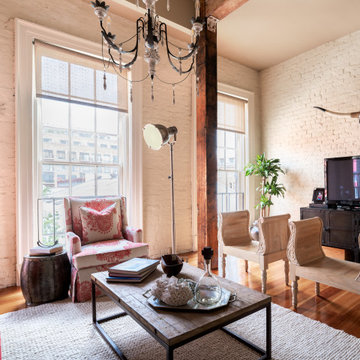
Living room of historic building in New Orleans. Beautiful view overlooking the Warehouse District.
ニューオリンズにある高級な小さなエクレクティックスタイルのおしゃれなリビングロフト (白い壁、無垢フローリング、コーナー設置型暖炉、レンガの暖炉まわり、据え置き型テレビ、茶色い床) の写真
ニューオリンズにある高級な小さなエクレクティックスタイルのおしゃれなリビングロフト (白い壁、無垢フローリング、コーナー設置型暖炉、レンガの暖炉まわり、据え置き型テレビ、茶色い床) の写真
リビングロフト (茶色い床) の写真
4
