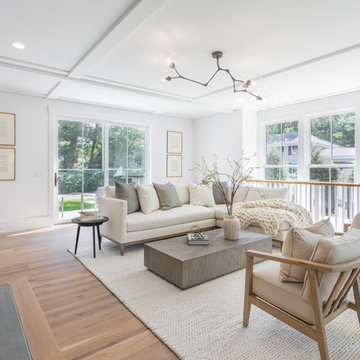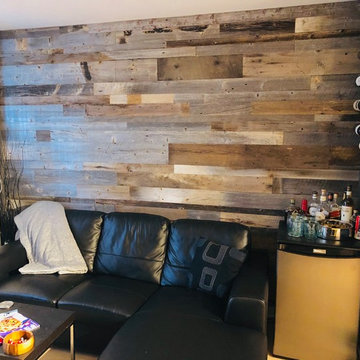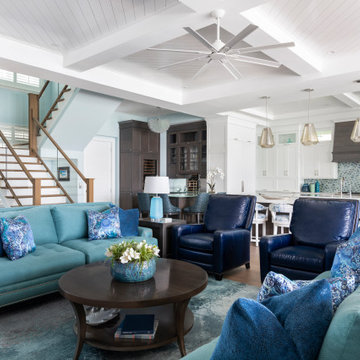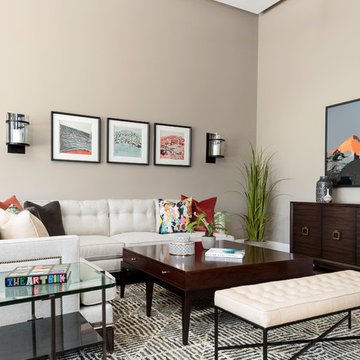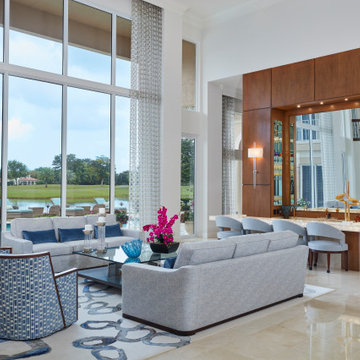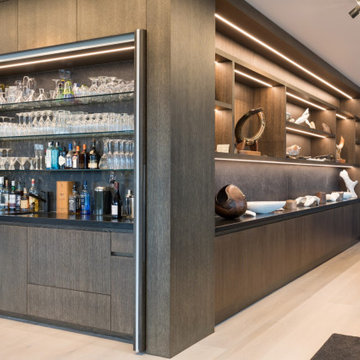リビングのホームバー (ベージュの床) の写真
絞り込み:
資材コスト
並び替え:今日の人気順
写真 81〜100 枚目(全 1,206 枚)
1/3
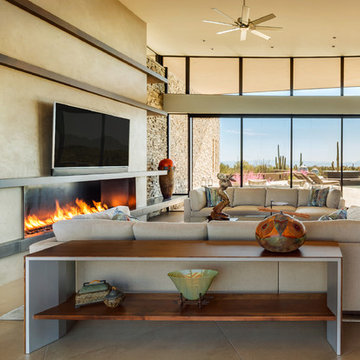
Floor to ceiling glass on both sides of this seating area, with pocketing glass doors, make this room feel as if it is a part of the outdoor living spaces around the home.The plaster fireplace wall is accented with blackened steel bands. The hearth, which continues through the window to the patio beyond, is made of concrete and appears to float on the ledge stone wall.
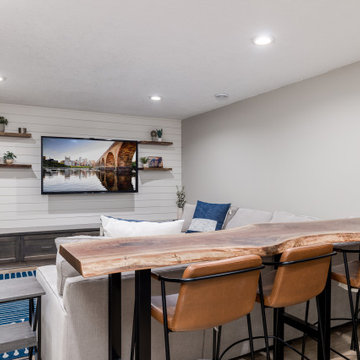
Sometimes things just happen organically. This client reached out to me in a professional capacity to see if I wanted to advertise in his new magazine. I declined at that time because as team we have chosen to be referral based, not advertising based.
Even with turning him down, he and his wife decided to sign on with us for their basement... which then upon completion rolled into their main floor (part 2).
They wanted a very distinct style and already had a pretty good idea of what they wanted. We just helped bring it all to life. They wanted a kid friendly space that still had an adult vibe that no longer was based off of furniture from college hand-me-down years.
Since they loved modern farmhouse style we had to make sure there was shiplap and also some stained wood elements to warm up the space.
This space is a great example of a very nice finished basement done cost-effectively without sacrificing some comforts or features.
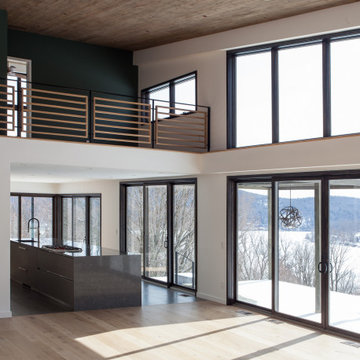
ニューヨークにあるお手頃価格の広いコンテンポラリースタイルのおしゃれなリビング (白い壁、淡色無垢フローリング、コーナー設置型暖炉、石材の暖炉まわり、テレビなし、ベージュの床) の写真
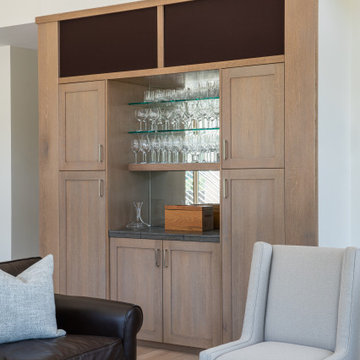
他の地域にあるラグジュアリーな中くらいなトランジショナルスタイルのおしゃれなリビング (白い壁、淡色無垢フローリング、標準型暖炉、テレビなし、タイルの暖炉まわり、ベージュの床) の写真
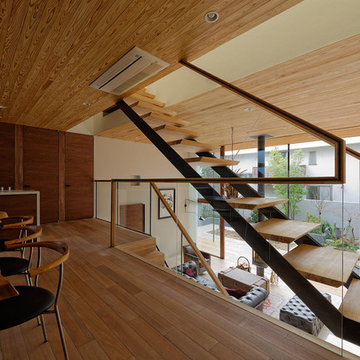
構 造:RGB STRUCTURE+坪井宏嗣構造設計事務所
竣 工:2013.2
施 工:本間建設
写 真:佐藤宏尚
東京23区にある広いコンテンポラリースタイルのおしゃれなリビング (白い壁、トラバーチンの床、薪ストーブ、タイルの暖炉まわり、壁掛け型テレビ、ベージュの床) の写真
東京23区にある広いコンテンポラリースタイルのおしゃれなリビング (白い壁、トラバーチンの床、薪ストーブ、タイルの暖炉まわり、壁掛け型テレビ、ベージュの床) の写真

フェニックスにあるラグジュアリーな広いトランジショナルスタイルのおしゃれなリビング (白い壁、淡色無垢フローリング、壁掛け型テレビ、ベージュの床、三角天井、羽目板の壁) の写真
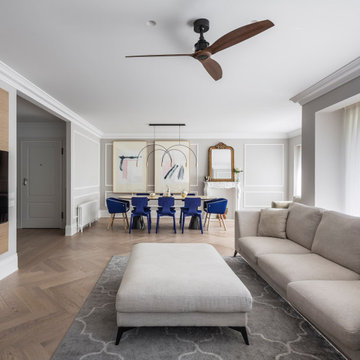
Fotografía: Germán Cabo
バレンシアにあるラグジュアリーな巨大なコンテンポラリースタイルのおしゃれなリビング (グレーの壁、無垢フローリング、壁掛け型テレビ、ベージュの床) の写真
バレンシアにあるラグジュアリーな巨大なコンテンポラリースタイルのおしゃれなリビング (グレーの壁、無垢フローリング、壁掛け型テレビ、ベージュの床) の写真

This 6,500-square-foot one-story vacation home overlooks a golf course with the San Jacinto mountain range beyond. The house has a light-colored material palette—limestone floors, bleached teak ceilings—and ample access to outdoor living areas.
Builder: Bradshaw Construction
Architect: Marmol Radziner
Interior Design: Sophie Harvey
Landscape: Madderlake Designs
Photography: Roger Davies
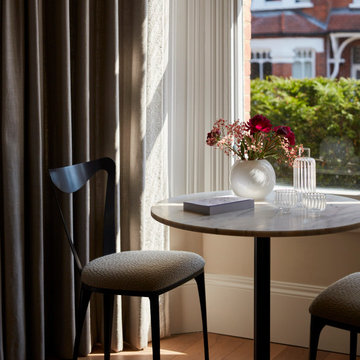
See https://blackandmilk.co.uk/interior-design-portfolio/ for more details.
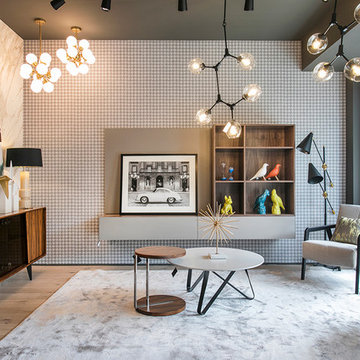
Victoria Interiors muebles multimedia.Proyecto de salón moderno con un estilo retro renovado. Techo gris antracita, suelo de roble natural claro y aplacados de mármol calacatta. El mueble TV diseñado y fabricado por nuestro estudio de nogal y lacado gris. El aparador es de madera de palisandro y cristal fumé, con patas de hierro. Las lamparas sobre el aparador son de cristal lacado con pantalla negra y dorada por dentro. Hay dos tipos de lamparas de techo. De bronce con bolas opacas y de metal negro con tulipas transparentes en varias alturas. La lampara de suelo es de metal negro, inspirada en los años 60. Las mesas redondas de centro están realizadas en metal pintado o pulido, con tapas de madera de palisandro. Encima de la butaca con tapizado de pata de gallo, el cojín de Aldeco. La alfombra es de fibra natural, seda, hecha a mano, de color moka. Las paredes están forradas con Neolith. La otra pared esta empapelada con el papel textil, en dibujo "pata de gallo". Uno de los muebles mas importantes de este salón- un sofa de diseño, tapizado con tela de color crema, con patas finas de metal y cojines de Aldeco.
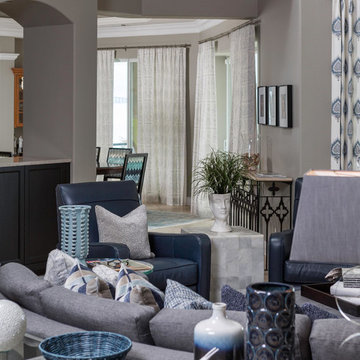
Its all about the details in this Coastal Living Space, various shades of blues bring this space together.
photography by Greg Riegler
マイアミにある高級な中くらいなビーチスタイルのおしゃれなリビング (ベージュの壁、トラバーチンの床、暖炉なし、テレビなし、ベージュの床) の写真
マイアミにある高級な中くらいなビーチスタイルのおしゃれなリビング (ベージュの壁、トラバーチンの床、暖炉なし、テレビなし、ベージュの床) の写真
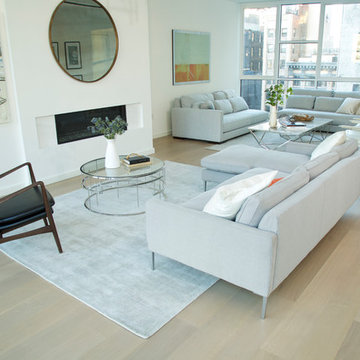
Bona Traffic HD® offers unsurpassed durability, superior chemical resistance and the ultimate in scuff and scratch resistance. Outperforms any finish in the industry and is available in Commercial Extra Matte, Commercial Satin and Commercial Semi-Gloss. GREENGUARD Certified for Indoor Air Quality. Contact a Bona Certified Craftsman for more information or to start your floor renovation.
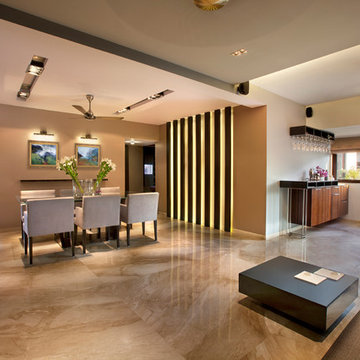
Design and Turnkey contracting by: Adapt Studios
Lead Designer: Maria Hill
www.adaptstudios.in
Photographed by: Martin Prihoda
www.martinprihoda.com

Sorgfältig ausgewählte Materialien wie die heimische Eiche, Lehmputz an den Wänden sowie eine Holzakustikdecke prägen dieses Interior. Hier wurde nichts dem Zufall überlassen, sondern alles integriert sich harmonisch. Die hochwirksame Akustikdecke von Lignotrend sowie die hochwertige Beleuchtung von Erco tragen zum guten Raumgefühl bei. Was halten Sie von dem Tunnelkamin? Er verbindet das Esszimmer mit dem Wohnzimmer.
リビングのホームバー (ベージュの床) の写真
5
