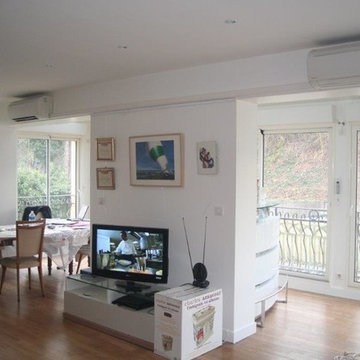リビングのホームバー (木材の暖炉まわり、ベージュの床) の写真
絞り込み:
資材コスト
並び替え:今日の人気順
写真 1〜20 枚目(全 39 枚)
1/4
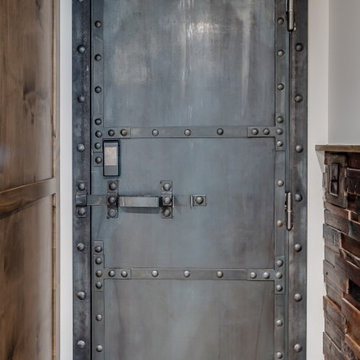
When our long-time VIP clients let us know they were ready to finish the basement that was a part of our original addition we were jazzed, and for a few reasons.
One, they have complete trust in us and never shy away from any of our crazy ideas, and two they wanted the space to feel like local restaurant Brick & Bourbon with moody vibes, lots of wooden accents, and statement lighting.
They had a couple more requests, which we implemented such as a movie theater room with theater seating, completely tiled guest bathroom that could be "hosed down if necessary," ceiling features, drink rails, unexpected storage door, and wet bar that really is more of a kitchenette.
So, not a small list to tackle.
Alongside Tschida Construction we made all these things happen.
Photographer- Chris Holden Photos
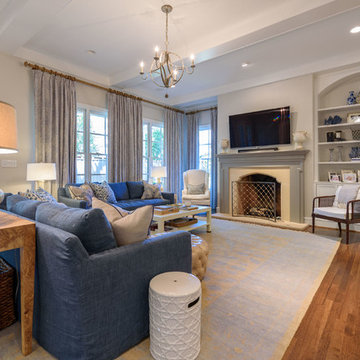
© Mike Healey Productions, Inc.
ダラスにある低価格の広いトラディショナルスタイルのおしゃれなリビング (ベージュの壁、カーペット敷き、標準型暖炉、木材の暖炉まわり、壁掛け型テレビ、ベージュの床) の写真
ダラスにある低価格の広いトラディショナルスタイルのおしゃれなリビング (ベージュの壁、カーペット敷き、標準型暖炉、木材の暖炉まわり、壁掛け型テレビ、ベージュの床) の写真
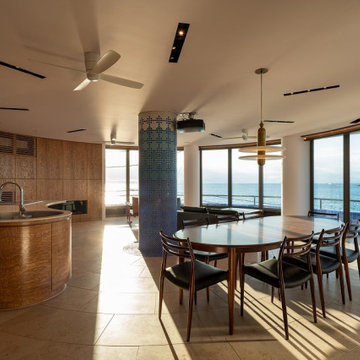
湘南の海を180度堪能できるLDKの円形ワンルーム。ブルーモザイクタイルを貼った円形柱を中心とした丸い空間です。
横浜にある広い地中海スタイルのおしゃれなリビング (ピンクの壁、大理石の床、横長型暖炉、木材の暖炉まわり、埋込式メディアウォール、ベージュの床) の写真
横浜にある広い地中海スタイルのおしゃれなリビング (ピンクの壁、大理石の床、横長型暖炉、木材の暖炉まわり、埋込式メディアウォール、ベージュの床) の写真

ニューヨークにあるラグジュアリーな広いトランジショナルスタイルのおしゃれなリビング (白い壁、淡色無垢フローリング、標準型暖炉、木材の暖炉まわり、壁掛け型テレビ、ベージュの床) の写真
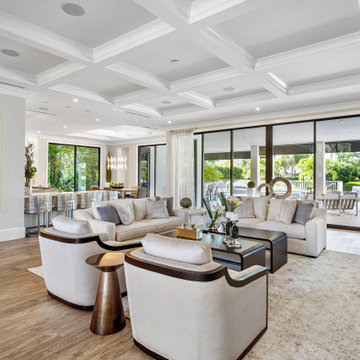
Living room with TV.
マイアミにある高級な広いトランジショナルスタイルのおしゃれなリビング (白い壁、淡色無垢フローリング、横長型暖炉、木材の暖炉まわり、据え置き型テレビ、ベージュの床、格子天井、壁紙) の写真
マイアミにある高級な広いトランジショナルスタイルのおしゃれなリビング (白い壁、淡色無垢フローリング、横長型暖炉、木材の暖炉まわり、据え置き型テレビ、ベージュの床、格子天井、壁紙) の写真
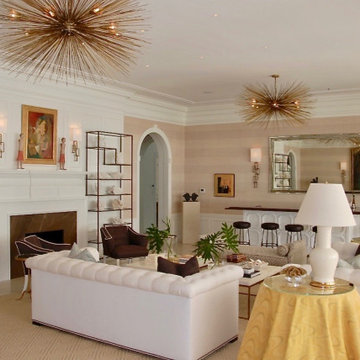
Living Room Looking Towards Bar and Dining Room
マイアミにあるトラディショナルスタイルのおしゃれなリビングのホームバー (茶色い壁、リノリウムの床、標準型暖炉、木材の暖炉まわり、テレビなし、ベージュの床) の写真
マイアミにあるトラディショナルスタイルのおしゃれなリビングのホームバー (茶色い壁、リノリウムの床、標準型暖炉、木材の暖炉まわり、テレビなし、ベージュの床) の写真
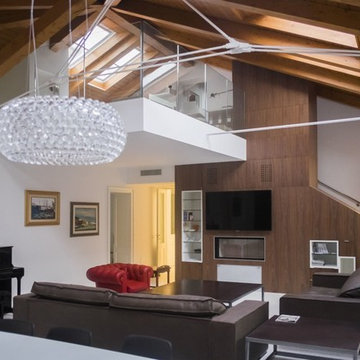
Esempio di zona giorno Loft in un sottotetto di un edificio storico, confortevole e moderno. Mobili su misura, camino rivestito in essenza scura, pavimento in seminato veneziano, soppalco, gioco di travi e capriate.
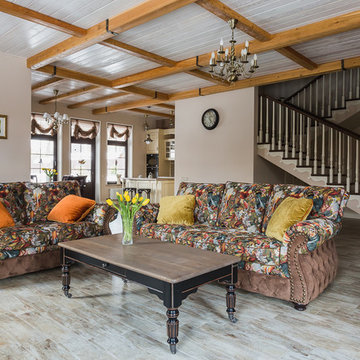
фотограф Ольга Шангина
モスクワにあるお手頃価格の中くらいなトラディショナルスタイルのおしゃれなリビング (ベージュの壁、磁器タイルの床、横長型暖炉、木材の暖炉まわり、据え置き型テレビ、ベージュの床、表し梁) の写真
モスクワにあるお手頃価格の中くらいなトラディショナルスタイルのおしゃれなリビング (ベージュの壁、磁器タイルの床、横長型暖炉、木材の暖炉まわり、据え置き型テレビ、ベージュの床、表し梁) の写真
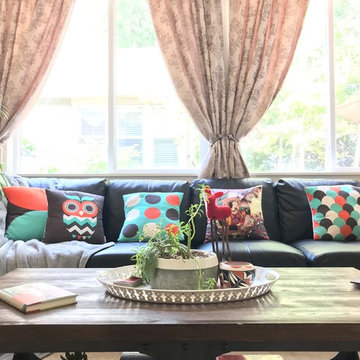
The couch set up along the windows is scattered with fun pillows and is the perfect match for the wooden coffee table in front of it. Aditi Mukerji
デンバーにある低価格の中くらいなエクレクティックスタイルのおしゃれなリビング (白い壁、カーペット敷き、標準型暖炉、木材の暖炉まわり、テレビなし、ベージュの床) の写真
デンバーにある低価格の中くらいなエクレクティックスタイルのおしゃれなリビング (白い壁、カーペット敷き、標準型暖炉、木材の暖炉まわり、テレビなし、ベージュの床) の写真
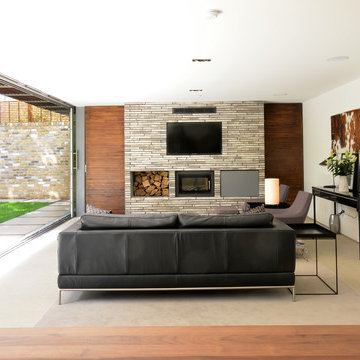
Lazenby’s Henley Buff polished concrete floor adorns the ground floor of this glazed pavilion. Overlooking a courtyard garden, Lazenby’s polished concrete floor provides a seamless transition between the inside and outside. Photography Suzanne Brewer Architects.
Lazenby installed the 300m2 floor, 100mm deep over underfloor heating. The architect’s specified Lazenby early on in the design so the FFL was carefully considered. The elegantly simple architectural transition, from inside to out, is enhanced by the warmth and natural beauty of Lazenby’s Henley Buff.
As a new build, the floor was poured once the superstructure was built. The floor was then covered using Lazenby’s unique protection which allows for the floor to perfectly cure whilst remaining in use by other trades. This means that the polished concrete installation can fit seamlessly into the programme of all projects.
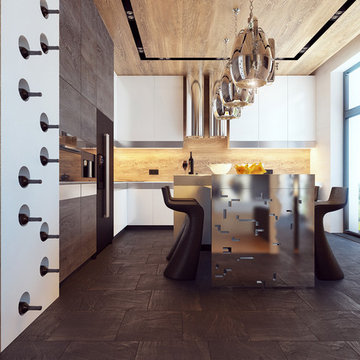
他の地域にあるラグジュアリーな巨大なコンテンポラリースタイルのおしゃれなリビング (グレーの壁、無垢フローリング、横長型暖炉、木材の暖炉まわり、壁掛け型テレビ、ベージュの床) の写真
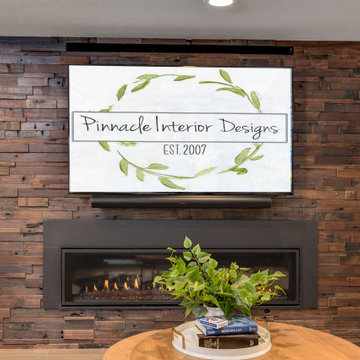
When our long-time VIP clients let us know they were ready to finish the basement that was a part of our original addition we were jazzed, and for a few reasons.
One, they have complete trust in us and never shy away from any of our crazy ideas, and two they wanted the space to feel like local restaurant Brick & Bourbon with moody vibes, lots of wooden accents, and statement lighting.
They had a couple more requests, which we implemented such as a movie theater room with theater seating, completely tiled guest bathroom that could be "hosed down if necessary," ceiling features, drink rails, unexpected storage door, and wet bar that really is more of a kitchenette.
So, not a small list to tackle.
Alongside Tschida Construction we made all these things happen.
Photographer- Chris Holden Photos
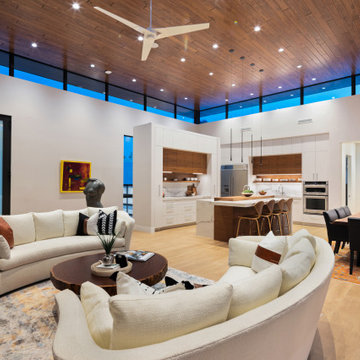
タンパにある高級な中くらいなコンテンポラリースタイルのおしゃれなリビング (白い壁、磁器タイルの床、横長型暖炉、木材の暖炉まわり、壁掛け型テレビ、ベージュの床、板張り天井) の写真
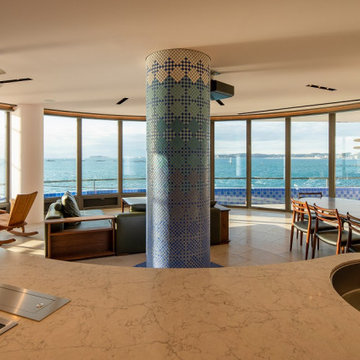
湘南の海を180度堪能できるLDKの円形ワンルーム。ブルーモザイクタイルを貼った円形柱を中心とした丸い空間です。
曲面のアイランド型キッチンカウンターから見たところ。
横浜にある広い地中海スタイルのおしゃれなリビング (ピンクの壁、大理石の床、横長型暖炉、木材の暖炉まわり、埋込式メディアウォール、ベージュの床) の写真
横浜にある広い地中海スタイルのおしゃれなリビング (ピンクの壁、大理石の床、横長型暖炉、木材の暖炉まわり、埋込式メディアウォール、ベージュの床) の写真
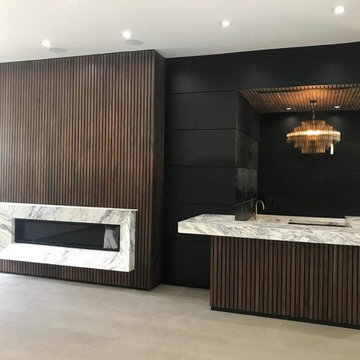
fire place , bar area
ロサンゼルスにある高級な広いコンテンポラリースタイルのおしゃれなリビング (白い壁、淡色無垢フローリング、標準型暖炉、木材の暖炉まわり、ベージュの床) の写真
ロサンゼルスにある高級な広いコンテンポラリースタイルのおしゃれなリビング (白い壁、淡色無垢フローリング、標準型暖炉、木材の暖炉まわり、ベージュの床) の写真
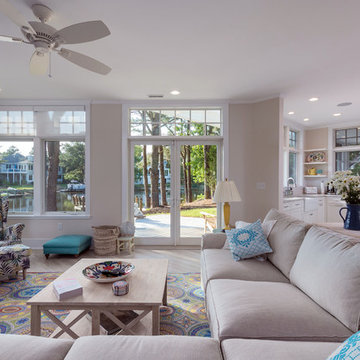
Living Room looking out to water. Ryan Owen Photography.
他の地域にある中くらいなトラディショナルスタイルのおしゃれなリビング (ベージュの壁、クッションフロア、標準型暖炉、木材の暖炉まわり、壁掛け型テレビ、ベージュの床) の写真
他の地域にある中くらいなトラディショナルスタイルのおしゃれなリビング (ベージュの壁、クッションフロア、標準型暖炉、木材の暖炉まわり、壁掛け型テレビ、ベージュの床) の写真
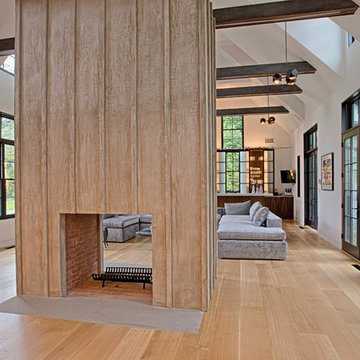
ニューヨークにあるラグジュアリーな広いコンテンポラリースタイルのおしゃれなリビング (白い壁、淡色無垢フローリング、標準型暖炉、木材の暖炉まわり、壁掛け型テレビ、ベージュの床) の写真
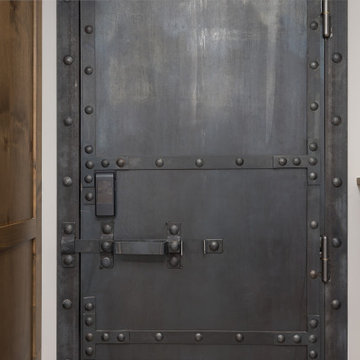
When our long-time VIP clients let us know they were ready to finish the basement that was a part of our original addition we were jazzed, and for a few reasons.
One, they have complete trust in us and never shy away from any of our crazy ideas, and two they wanted the space to feel like local restaurant Brick & Bourbon with moody vibes, lots of wooden accents, and statement lighting.
They had a couple more requests, which we implemented such as a movie theater room with theater seating, completely tiled guest bathroom that could be "hosed down if necessary," ceiling features, drink rails, unexpected storage door, and wet bar that really is more of a kitchenette.
So, not a small list to tackle.
Alongside Tschida Construction we made all these things happen.
Photographer- Chris Holden Photos
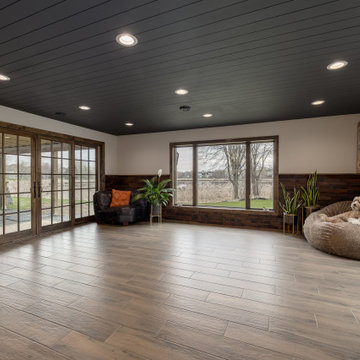
When our long-time VIP clients let us know they were ready to finish the basement that was a part of our original addition we were jazzed, and for a few reasons.
One, they have complete trust in us and never shy away from any of our crazy ideas, and two they wanted the space to feel like local restaurant Brick & Bourbon with moody vibes, lots of wooden accents, and statement lighting.
They had a couple more requests, which we implemented such as a movie theater room with theater seating, completely tiled guest bathroom that could be "hosed down if necessary," ceiling features, drink rails, unexpected storage door, and wet bar that really is more of a kitchenette.
So, not a small list to tackle.
Alongside Tschida Construction we made all these things happen.
Photographer- Chris Holden Photos
リビングのホームバー (木材の暖炉まわり、ベージュの床) の写真
1
