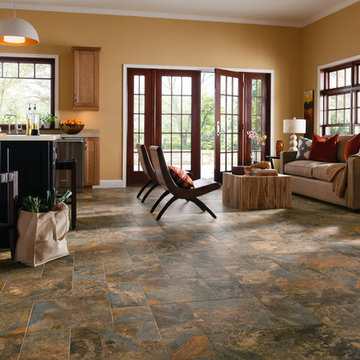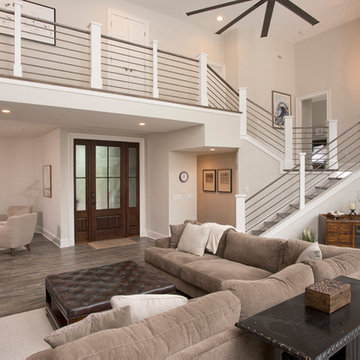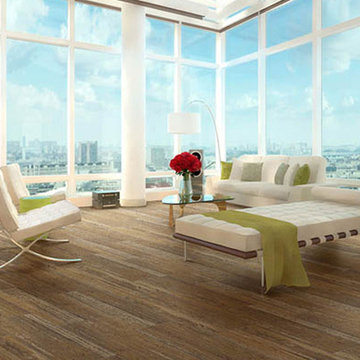広いリビング (クッションフロア) の写真
絞り込み:
資材コスト
並び替え:今日の人気順
写真 101〜120 枚目(全 2,051 枚)
1/3
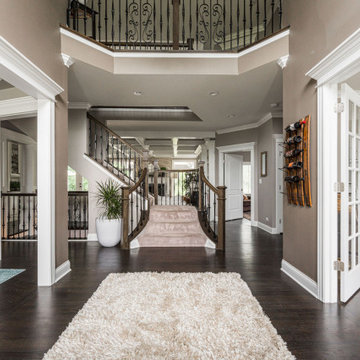
シカゴにある高級な広いトランジショナルスタイルのおしゃれなリビング (グレーの壁、クッションフロア、標準型暖炉、石材の暖炉まわり、茶色い床、格子天井、羽目板の壁) の写真
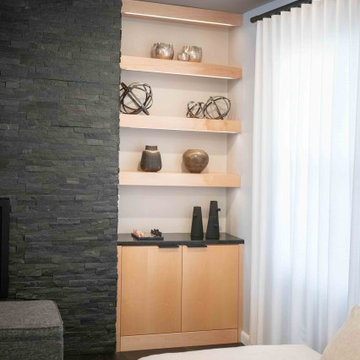
This 1950's home was chopped up with the segmented rooms of the period. The front of the house had two living spaces, separated by a wall with a door opening, and the long-skinny hearth area was difficult to arrange. The kitchen had been remodeled at some point, but was still dated. The homeowners wanted more space, more light, and more MODERN. So we delivered.
We knocked out the walls and added a beam to open up the three spaces. Luxury vinyl tile in a warm, matte black set the base for the space, with light grey walls and a mid-grey ceiling. The fireplace was totally revamped and clad in cut-face black stone.
Cabinetry and built-ins in clear-coated maple add the mid-century vibe, as does the furnishings. And the geometric backsplash was the starting inspiration for everything.
We'll let you just peruse the photos, with before photos at the end, to see just how dramatic the results were!
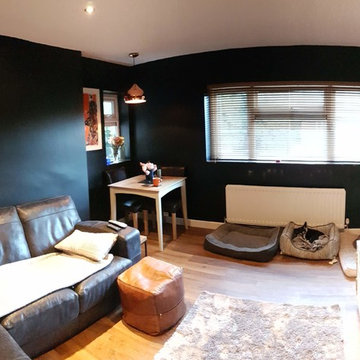
Adam Dworak
バッキンガムシャーにあるお手頃価格の広いモダンスタイルのおしゃれなリビング (黒い壁、クッションフロア、暖炉なし、茶色い床) の写真
バッキンガムシャーにあるお手頃価格の広いモダンスタイルのおしゃれなリビング (黒い壁、クッションフロア、暖炉なし、茶色い床) の写真
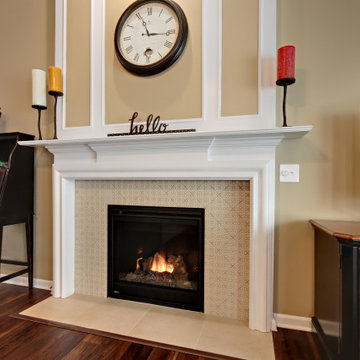
Audra Flex Plank in Acacia African Sunset was installed throughout the entire main level. CTI Sanibel Beachcomber crackle 6x6 caspian deco tiles were installed on the diagonal around the fireplace. The living room is open to the dining room which is open to the kitchen, separated by a peninsula.
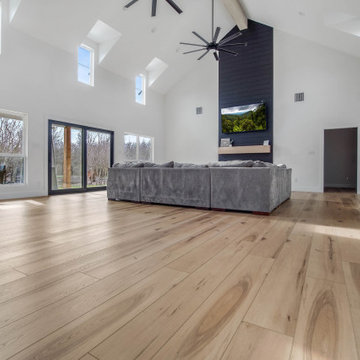
Warm, light, and inviting with characteristic knot vinyl floors that bring a touch of wabi-sabi to every room. This rustic maple style is ideal for Japanese and Scandinavian-inspired spaces. With the Modin Collection, we have raised the bar on luxury vinyl plank. The result is a new standard in resilient flooring. Modin offers true embossed in register texture, a low sheen level, a rigid SPC core, an industry-leading wear layer, and so much more.
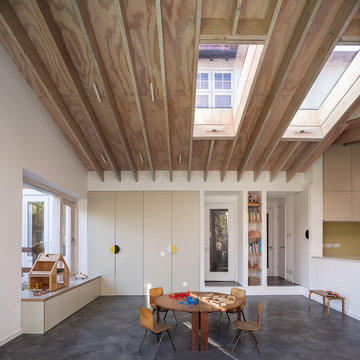
The corner site, at the junction of St. Matthews Avenue and Chamberlain Way and delimited by a garden with mature trees, is located in a tranquil and leafy area of Surbiton in Surrey.
Located in the north-east cusp of the site, the large two-storey Victorian suburban villa is a large family home combined with business premises, whereby part of the Ground Floor is used as Nursery. The property has been extended by FPA to improve the internal layout and provide additional floor space for a dedicated kitchen and a large Living Room with multifunctional quality.
FPA has developed a proposal for a side extension to replace a derelict garage, conceived as a subordinate addition to the host property. It is made up of two separate volumes facing Chamberlain Way: the smaller one accommodates the kitchen and the primary one the large Living Room.
The two volumes - rectangular in plan and both with a mono pitch roof - are set back from one another and are rotated so that their roofs slope in opposite directions, allowing the primary space to have the highest ceiling facing the outside.
The architectural language adopted draws inspiration from Froebel’s gifts and wood blocs. A would-be architect who pursued education as a profession instead, Friedrich Froebel believed that playing with blocks gives fundamental expression to a child’s soul, with blocks symbolizing the actual building blocks of the universe.
Although predominantly screened by existing boundary treatments and mature vegetation, the new brick building initiates a dialogue with the buildings at the opposite end of St. Matthews Avenue that employ similar materials and roof design.
The interior is inspired by Scandinavian design and aesthetic. Muted colours, bleached exposed timbers and birch plywood contrast the dark floor and white walls.
Gianluca Maver
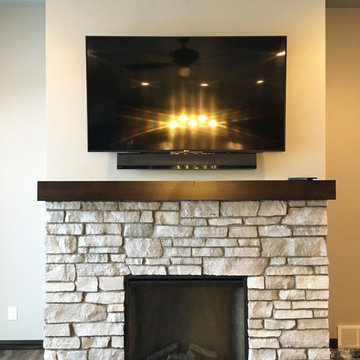
This great room features a large window unit which provides natural lighting. The stone gas fireplace with the TV mounted above are the focus of this room.

Custom created media wall to house Flamerite integrated fire and TV with Porcelanosa wood effect tiles.
グラスゴーにあるお手頃価格の広いコンテンポラリースタイルのおしゃれなLDK (茶色い壁、クッションフロア、木材の暖炉まわり、埋込式メディアウォール、茶色い床、板張り壁) の写真
グラスゴーにあるお手頃価格の広いコンテンポラリースタイルのおしゃれなLDK (茶色い壁、クッションフロア、木材の暖炉まわり、埋込式メディアウォール、茶色い床、板張り壁) の写真
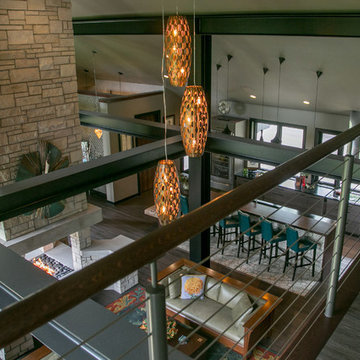
Lowell Custom Homes, Lake Geneva, Wi., Balcony view into great room and kitchen, four sided stone floor to ceiling fireplace, cable railing, exposed steel beams, multiple pendant lighting.
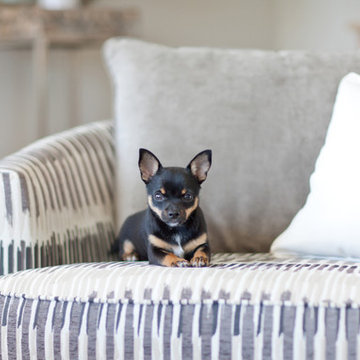
Every member of the family, even the four legged ones, can comfortably enjoy all of the furnishings selected for this project, as they are all easily maintained and cleaned for years of enjoyment. This is Pita, a rescue chihuahua who looks very cozy indeed!
Photo courtesy of Tamara Knight Photography
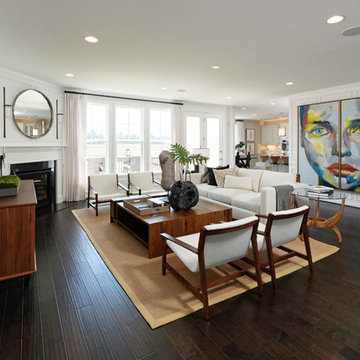
ワシントンD.C.にある高級な広いミッドセンチュリースタイルのおしゃれなリビング (白い壁、クッションフロア、標準型暖炉、漆喰の暖炉まわり、据え置き型テレビ、茶色い床) の写真
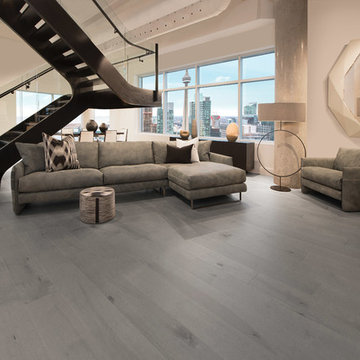
ロサンゼルスにある高級な広いコンテンポラリースタイルのおしゃれなリビング (ベージュの壁、クッションフロア、暖炉なし、テレビなし、グレーの床) の写真
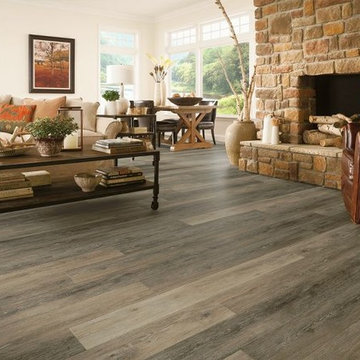
Primitive Forest- facon
オーランドにある広いラスティックスタイルのおしゃれなリビング (白い壁、クッションフロア、標準型暖炉、石材の暖炉まわり、テレビなし) の写真
オーランドにある広いラスティックスタイルのおしゃれなリビング (白い壁、クッションフロア、標準型暖炉、石材の暖炉まわり、テレビなし) の写真
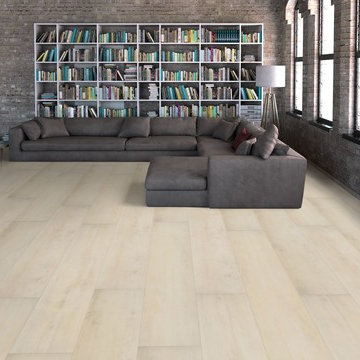
Part of the Modin Vinyl Plank Collection, Available Exclusively From www.Flooret.com
$3.49 / sq ft, 22.08 sq ft per box
50% WIDER. 25% LONGER. TWICE AS DURABLE
Luxury Vinyl Plank, 5 mm x 9" x 60" (1.0 mm / 40 mil wear-layer)
Lifetime Residential Warranty, 20 year Commercial Warranty
Nordic simplicity. White floors can be challenging to use, but when pulled off correctly are extremely rewarding. An instant statement-maker, they often present the challenge of maintenance. For Nordland, we specifically created a slightly weathered pattern with darker knots, so that they do not reveal dirt as quickly.
REDEFINING DURABILITY
The most important specification for determining the durability of vinyl flooring is the thickness of the wear-layer. The best wear-layers are made of thick, clear virgin PVC, which covers the paper print-film that gives the floor its unique appearance. Once the wear-layer wears through, the paper is damaged and the floor will need replacement.
Most vinyl floors come with a 8-12 mil wear-layer (0.2-3 mm). The top commercial specs in the industry are higher, at 20-22 mil (0.5 mm). A select few manufacturers offer a "super" commercial spec of 28 mil (0.7 mm).
For Modin, we decided to set a new standard: 40 mil (1.0 mm) of premium virgin PVC. This allows us to offer an industry-leading 20 year Commercial Warranty (Lifetime Residential), compared to nearly all other commercial vinyl floors' 10 year Commercial Warranty.
Beyond our superior wear-layer, we also use a patented click mechanism for superior hold, and a ceramic-bead coating.
SIZE MATTERS
Wider and longer planks create a sense of space and luxury. Most vinyl floors come in 6" or 7" widths, and 36" or 48" lengths.
For Modin, we designed our planks to be 9" wide, and 60" long. This extra large size allows our gorgeous designs to be fully expressed.
DETAILS THAT COUNT
We made sure to get all the details right. Real texture, to create the feel of wire-brushed wood. Low sheen level, to ensure a natural look that wears well over time. 4-sided bevels, to more accurately emulate the look of real planks. When added together they help create the unique look that is Modin.
DESIGNS THAT INSPIRE
We spent nearly a year just focusing on our designs, to ensure they provide the right mix of color and depth. Focusing on timeless wire-brush and European Oak styles, as well as more contemporary modern washes, our collection offers truly beautiful design that is both functional and inspiring.
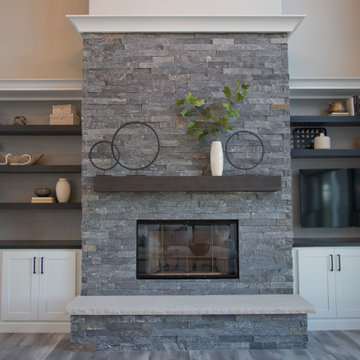
Luxury Vinyl Plank flooring from Pergo: Ballard Oak • Cabinetry by Aspect: Maple Tundra • Media Center tops & shelves from Shiloh: Poplar Harbor & Stratus

他の地域にある高級な広いトランジショナルスタイルのおしゃれなリビング (茶色い壁、クッションフロア、標準型暖炉、木材の暖炉まわり、テレビなし、茶色い床) の写真
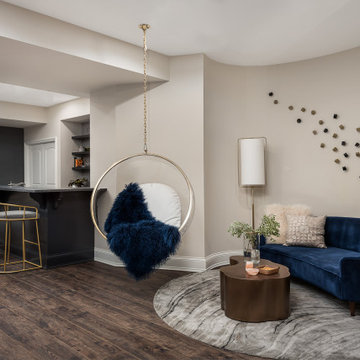
Basement Remodel with multiple areas for work, play and relaxation.
シカゴにある高級な広いトランジショナルスタイルのおしゃれなリビング (グレーの壁、クッションフロア、標準型暖炉、石材の暖炉まわり、茶色い床) の写真
シカゴにある高級な広いトランジショナルスタイルのおしゃれなリビング (グレーの壁、クッションフロア、標準型暖炉、石材の暖炉まわり、茶色い床) の写真
広いリビング (クッションフロア) の写真
6
