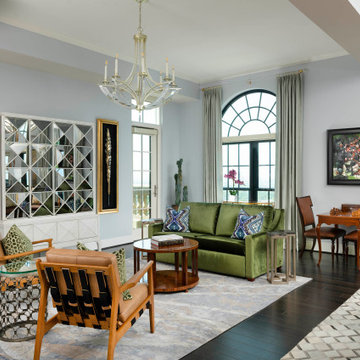ラグジュアリーな広いリビング (クッションフロア) の写真
絞り込み:
資材コスト
並び替え:今日の人気順
写真 1〜20 枚目(全 114 枚)
1/4
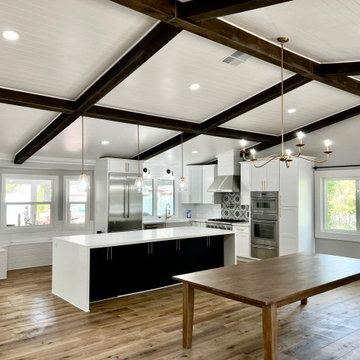
Open concept kitchen / living area. This project wasn't only fun, it was also beautifully executed.
ロサンゼルスにあるラグジュアリーな広い地中海スタイルのおしゃれなLDK (グレーの壁、クッションフロア、横長型暖炉、塗装板張りの暖炉まわり、壁掛け型テレビ、茶色い床) の写真
ロサンゼルスにあるラグジュアリーな広い地中海スタイルのおしゃれなLDK (グレーの壁、クッションフロア、横長型暖炉、塗装板張りの暖炉まわり、壁掛け型テレビ、茶色い床) の写真
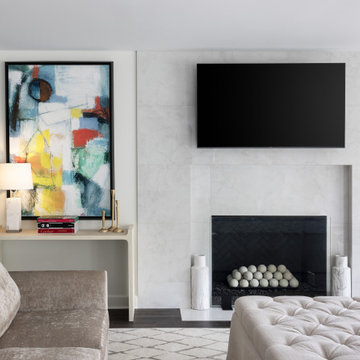
The lower level living room, completed in the summer of 2023, is created to be family-friendly, cozy and functional, with high-performance fabrics and clean lines.
The glass panel fireplace screen reveals ceramic fireballs in the modern fireplace grate while the porcelain fireplace surround structure and design was designed and built to allow for an accent table and artwork to the left. The large glass coffee table has been converted to a large fabric tufted ottoman to provide safety for the young growing kids and the large deep sectional allows for plenty of cozy family evenings!
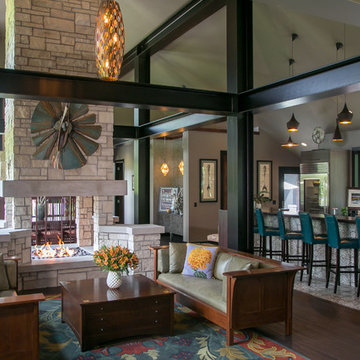
Lowell Custom Homes, Lake Geneva, Wi., Call it a Modern Contemporary Lodge or Post Modern Scottish architecture this home was a true collaboration between the homeowner, builder and architect. The homeowner had a vision and definite idea about how this home needed to function and from there the design evolved with impeccable detail for all of its simplicity. The entire home is accessible and includes an in-law apartment.
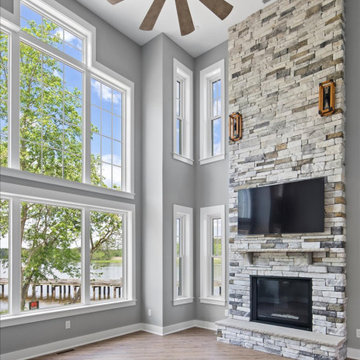
Open, 2-story living room with floor to ceiling windows and gas fireplace.
他の地域にあるラグジュアリーな広いビーチスタイルのおしゃれなリビングロフト (グレーの壁、クッションフロア、標準型暖炉、積石の暖炉まわり、壁掛け型テレビ、マルチカラーの床) の写真
他の地域にあるラグジュアリーな広いビーチスタイルのおしゃれなリビングロフト (グレーの壁、クッションフロア、標準型暖炉、積石の暖炉まわり、壁掛け型テレビ、マルチカラーの床) の写真
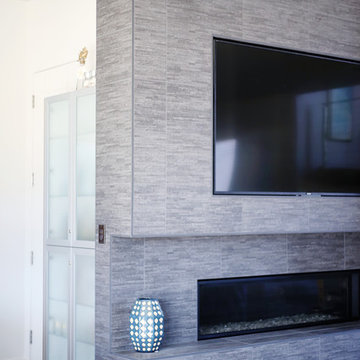
Custom built fireplace that features a modern lineal fireplace with a 72" TV centered above. Bar cabinet off to the left.
他の地域にあるラグジュアリーな広いコンテンポラリースタイルのおしゃれなリビング (グレーの壁、クッションフロア、標準型暖炉、タイルの暖炉まわり、埋込式メディアウォール、茶色い床) の写真
他の地域にあるラグジュアリーな広いコンテンポラリースタイルのおしゃれなリビング (グレーの壁、クッションフロア、標準型暖炉、タイルの暖炉まわり、埋込式メディアウォール、茶色い床) の写真
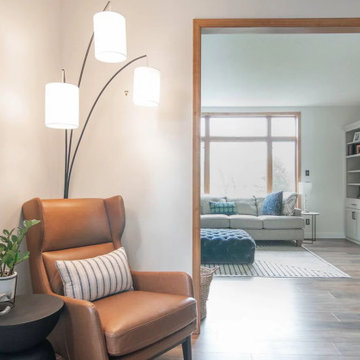
In this Tschida Construction project we did not one, but TWO two-story additions. The other phase was the butler's pantry, laundry room, mudroom, and massive storage closet. This second addition off of the previous kitchen double the kitchen's footprint, added an extremely large dining area, and a new deck that has an awesome indoor/outdoor window connection. Another cool feature is the double dishwashers anchored by a beautiful farmhouse ceramic sink. A under cabinet beverage fridge, huge windows overlooking the wetlands, and statement backsplash also make this space functional and unique. We also continued the lvp throughout the main level, refinished their fireplace built in wall and got all new furnishings. Talk about a transformation!
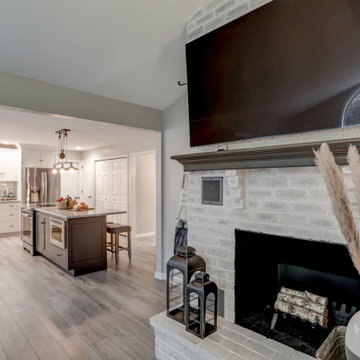
Living room remodel with fresh gray paint, vinyl plank flooring, large windows, and painted brick fireplace
他の地域にあるラグジュアリーな広いトランジショナルスタイルのおしゃれな独立型リビング (グレーの壁、クッションフロア、標準型暖炉、レンガの暖炉まわり、壁掛け型テレビ、グレーの床) の写真
他の地域にあるラグジュアリーな広いトランジショナルスタイルのおしゃれな独立型リビング (グレーの壁、クッションフロア、標準型暖炉、レンガの暖炉まわり、壁掛け型テレビ、グレーの床) の写真
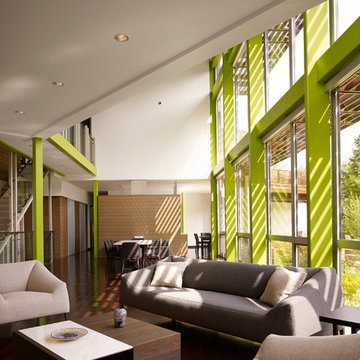
Photo credit: Scott McDonald @ Hedrich Blessing
7RR-Ecohome:
The design objective was to build a house for a couple recently married who both had kids from previous marriages. How to bridge two families together?
The design looks forward in terms of how people live today. The home is an experiment in transparency and solid form; removing borders and edges from outside to inside the house, and to really depict “flowing and endless space”. The house floor plan is derived by pushing and pulling the house’s form to maximize the backyard and minimize the public front yard while welcoming the sun in key rooms by rotating the house 45-degrees to true north. The angular form of the house is a result of the family’s program, the zoning rules, the lot’s attributes, and the sun’s path. We wanted to construct a house that is smart and efficient in terms of construction and energy, both in terms of the building and the user. We could tell a story of how the house is built in terms of the constructability, structure and enclosure, with a nod to Japanese wood construction in the method in which the siding is installed and the exposed interior beams are placed in the double height space. We engineered the house to be smart which not only looks modern but acts modern; every aspect of user control is simplified to a digital touch button, whether lights, shades, blinds, HVAC, communication, audio, video, or security. We developed a planning module based on a 6-foot square room size and a 6-foot wide connector called an interstitial space for hallways, bathrooms, stairs and mechanical, which keeps the rooms pure and uncluttered. The house is 6,200 SF of livable space, plus garage and basement gallery for a total of 9,200 SF. A large formal foyer celebrates the entry and opens up to the living, dining, kitchen and family rooms all focused on the rear garden. The east side of the second floor is the Master wing and a center bridge connects it to the kid’s wing on the west. Second floor terraces and sunscreens provide views and shade in this suburban setting. The playful mathematical grid of the house in the x, y and z axis also extends into the layout of the trees and hard-scapes, all centered on a suburban one-acre lot.
Many green attributes were designed into the home; Ipe wood sunscreens and window shades block out unwanted solar gain in summer, but allow winter sun in. Patio door and operable windows provide ample opportunity for natural ventilation throughout the open floor plan. Minimal windows on east and west sides to reduce heat loss in winter and unwanted gains in summer. Open floor plan and large window expanse reduces lighting demands and maximizes available daylight. Skylights provide natural light to the basement rooms. Durable, low-maintenance exterior materials include stone, ipe wood siding and decking, and concrete roof pavers. Design is based on a 2' planning grid to minimize construction waste. Basement foundation walls and slab are highly insulated. FSC-certified walnut wood flooring was used. Light colored concrete roof pavers to reduce cooling loads by as much as 15%. 2x6 framing allows for more insulation and energy savings. Super efficient windows have low-E argon gas filled units, and thermally insulated aluminum frames. Permeable brick and stone pavers reduce the site’s storm-water runoff. Countertops use recycled composite materials. Energy-Star rated furnaces and smart thermostats are located throughout the house to minimize duct runs and avoid energy loss. Energy-Star rated boiler that heats up both radiant floors and domestic hot water. Low-flow toilets and plumbing fixtures are used to conserve water usage. No VOC finish options and direct venting fireplaces maintain a high interior air quality. Smart home system controls lighting, HVAC, and shades to better manage energy use. Plumbing runs through interior walls reducing possibilities of heat loss and freezing problems. A large food pantry was placed next to kitchen to reduce trips to the grocery store. Home office reduces need for automobile transit and associated CO2 footprint. Plan allows for aging in place, with guest suite than can become the master suite, with no need to move as family members mature.
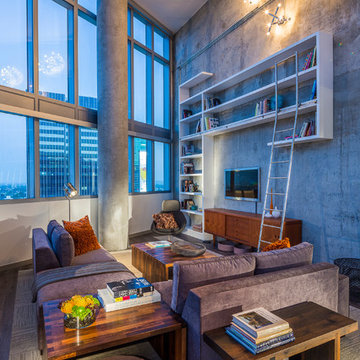
LUXURY PENTHOUSE LOFT LIVING in Hollywood CA // FEATURED IN DWELL MAGAZINE - OCT 2013 // Designed by Laura D Schwartz-Muller // General Contractor Cliff Muller // Photography by Brian Thomas Jones Copyright 2013 // Living Room: Custom designed floating shelving system/bookshelves by FOUR POINT D+C with custom stainless ladder system; Vintage Lighting Fixtures installed a-top a custom electrical conduit system brings drama and functionality (without sacrificing intimacy) to this incredible space!
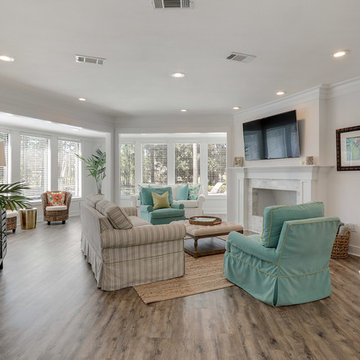
マイアミにあるラグジュアリーな広いビーチスタイルのおしゃれなLDK (白い壁、クッションフロア、標準型暖炉、石材の暖炉まわり、壁掛け型テレビ、茶色い床) の写真
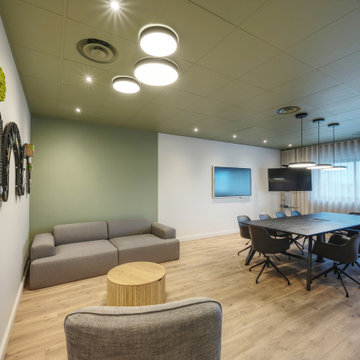
La pièce a été pensée en 2 espaces distincts. La zone détente, réception café et la zone réunion formelle.
Cette séparation d'espaces a été réalisée par une démarcation colorée. Le plafond a été peint dans un vert pour l'assombrir et le rabaisser visuellement afin de créer une ambiance plus cocooning dans cet espace où l'on se tient assis. Le vert redescend sur les murs de chaque coté du logo, pour l'encadrer et le faire davantage ressortir, et créer une alcôve autour du coin repos.
J'ai voulu une ambiance qui mette plus à l'aise, plus conviviale et chaleureuse.
Un meuble sur mesure a été imaginé afin de créer du rangement et de dissimulé un frigo et une machine à café.
Une grande table de réunion trône au milieu de la pièce pouvant accueillir 10 personnes. Un tableau interactif trouve sa place sur le mur du fond afin de regrouper les écrans du même côté de la pièce et que les réunion soit le plus confortable possible. Ce mur ne recevant pas la lumière du soleil c'est idéal pour éviter les reflets.
Un rideau sur mesure a également été installé pour tamiser davantage la pièce lors de visio conférence.
La société étant une entreprise de recyclage de matériel informatique nous avons sélectionnés des matériaux pour confectionner un logo sur mesure. Celui ci est installé sur le mur du fond de la pièce afin d'être mis en valeur. Lors de la réunion il est situé de telle sorte que tous les clients le voient.
D'un point de vue plus technique le sol a été recouvert de lames PVC imitation bois. Le PVC absorbe davantage le bruit et son aspect accentue l'ambiance chaleureuse.
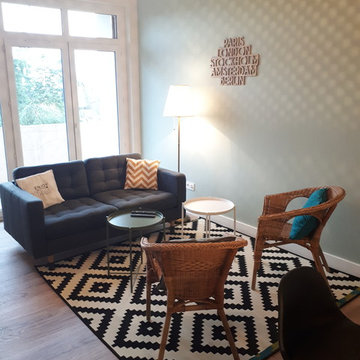
Rénovation totale d'un appartement de 110m2 à Montauban : objectif créer une 4ème chambre pour une colocation de 4 personnes.
Cuisine toute équipée, création d'une 2ème salle de bain, conservation des placards de rangement de l'entrée pour les 4 colocataires, création d'une buanderie avec lave linge sèche linge, appartement climatisé, TV, lave vaisselle, 2 salles de bain
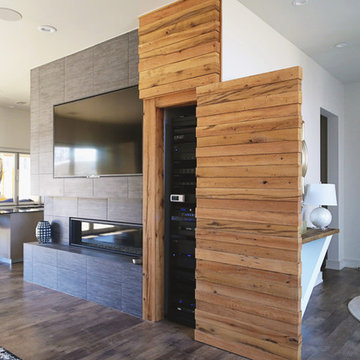
他の地域にあるラグジュアリーな広いコンテンポラリースタイルのおしゃれなリビング (グレーの壁、クッションフロア、標準型暖炉、タイルの暖炉まわり、埋込式メディアウォール、茶色い床) の写真
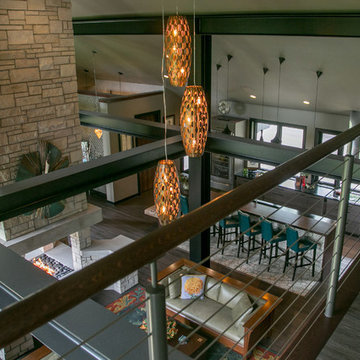
Lowell Custom Homes, Lake Geneva, Wi., Balcony view into great room and kitchen, four sided stone floor to ceiling fireplace, cable railing, exposed steel beams, multiple pendant lighting.
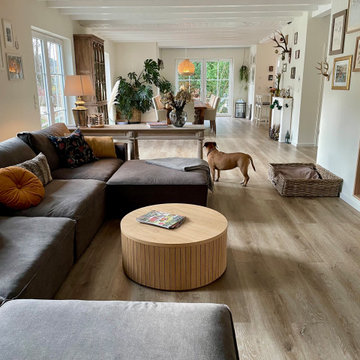
Der 80qm große Wohnraum ist in zwei Bereiche untergliedert: Esszimmer und Wohnbereich. Der 3m lang Holztisch wurde aus 300 Jahre alten Eichendielen nach meinem Entwurf angefertigt. Die 10 Stühle, die den Esstisch flankieren, haben wir nach Wünschen der Bauherren konfektionieren lassen. Das Design der großen Wohnwand entstammt auch meiner Feder und wurde von einem Schreiner maß gefertigt. Die integrierten tiefen Schubladen fassen Unmengen Spielzeug des jüngsten Hausbewohners. Bewusst haben wir uns für ein modulares Sofa entschieden, dass je nach Bedarf immer verändert werden kann. Auf dem anthrazit Bezugsstoff des Sofas sieht man die Haare der Katzen und es Hundes kaum. Wir haben uns für einen Pflegeleichten Stoff entschieden. Als Raumteiler fungiert eine wunderschöne Konsole aus Holz.
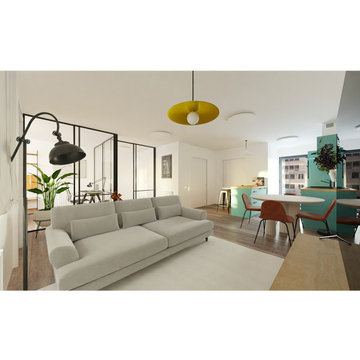
Salón comedor y cocina
他の地域にあるラグジュアリーな広いモダンスタイルのおしゃれなリビング (白い壁、クッションフロア、グレーの床、パネル壁) の写真
他の地域にあるラグジュアリーな広いモダンスタイルのおしゃれなリビング (白い壁、クッションフロア、グレーの床、パネル壁) の写真
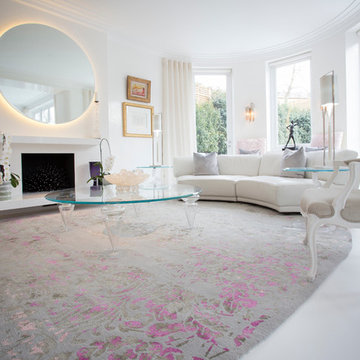
A stunning bright and light living room, with subtle hins of feminine colour. We created a rug not only to fit into the colour and style of the room, but also of a bespoke shape so it fits with the curves of the room.
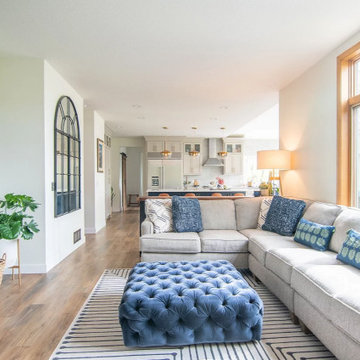
In this Tschida Construction project we did not one, but TWO two-story additions. The other phase was the butler's pantry, laundry room, mudroom, and massive storage closet. This second addition off of the previous kitchen double the kitchen's footprint, added an extremely large dining area, and a new deck that has an awesome indoor/outdoor window connection. Another cool feature is the double dishwashers anchored by a beautiful farmhouse ceramic sink. A under cabinet beverage fridge, huge windows overlooking the wetlands, and statement backsplash also make this space functional and unique. We also continued the lvp throughout the main level, refinished their fireplace built in wall and got all new furnishings. Talk about a transformation!
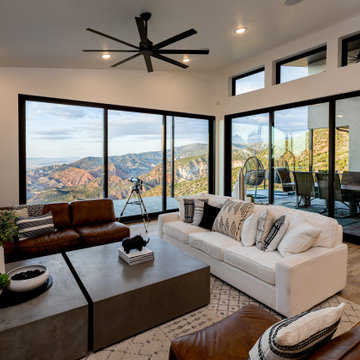
Two multi-glide windows open up to a stunning view from the covered back patio.
ソルトレイクシティにあるラグジュアリーな広いモダンスタイルのおしゃれなLDK (白い壁、クッションフロア、茶色い床、三角天井) の写真
ソルトレイクシティにあるラグジュアリーな広いモダンスタイルのおしゃれなLDK (白い壁、クッションフロア、茶色い床、三角天井) の写真
ラグジュアリーな広いリビング (クッションフロア) の写真
1
