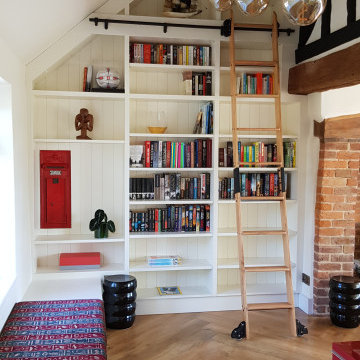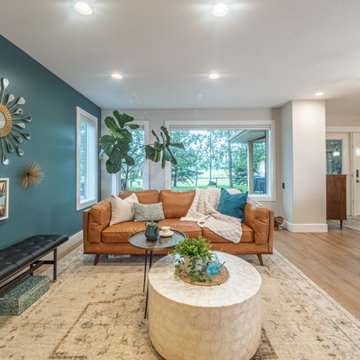ラグジュアリーな広いエクレクティックスタイルのリビング (クッションフロア) の写真
絞り込み:
資材コスト
並び替え:今日の人気順
写真 1〜2 枚目(全 2 枚)
1/5

The works included a comprehensive refurbishment of the ground floor sitting room, first floor bedroom and ensuite.
Underfloor heating was introduced to the grd floor together with an upgraded wood burning stove and traditioanl column radiators installed to the bedroom area. Bespoke open library shelving, with additional closed stogae and TV furniture was designed and installed, Oak finish herringbone plank flooring to the ground floor and carpet laid over acosutic matting to the bedroom.

This is a bright, casual, open plan update. This family home was originally a cramped L-shaped corner kitchen, separated from the living room by a wall and fireplace. the whole main floor was updated. We removed the fireplace from the center of the main floor to create a fully open main floor, functional for entertaining large groups. This is a family home so all features were chosen with durability in mind. The ceiling was re-done in level 5 for a flawless flat finish. lighting was added throughout all dimmable for different mood and atmosphere. Quartz counters and white cabinetry add to the light and bright feel, while solid walnut shelves and eclectic mosaic tile add to the warmth. Texture is everything to keep this space from becoming cold with warm leathers, and warm woods, and warm metals added. Topping it all off, vintage 1962 lighting salvaged from an estate sale add history and character. Construction credit: Silver Cliff Homes - incredible partner with excellent quality execution!
ラグジュアリーな広いエクレクティックスタイルのリビング (クッションフロア) の写真
1