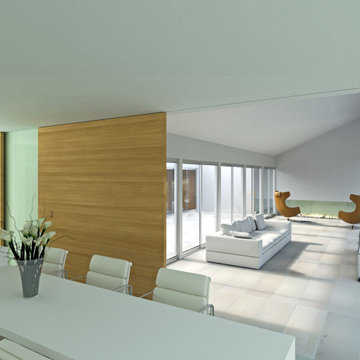リビング (畳、テラコッタタイルの床、トラバーチンの床、白い床) の写真
絞り込み:
資材コスト
並び替え:今日の人気順
写真 61〜80 枚目(全 87 枚)
1/5
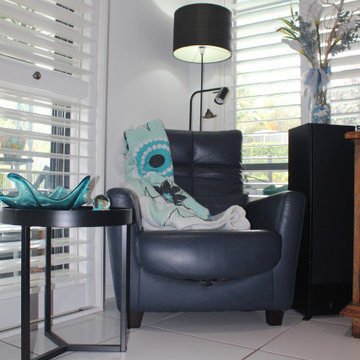
The cosy corner of the living space provides a space to retreat and contemplate or read.
ゴールドコーストにあるコンテンポラリースタイルのおしゃれなリビング (グレーの壁、テラコッタタイルの床、白い床) の写真
ゴールドコーストにあるコンテンポラリースタイルのおしゃれなリビング (グレーの壁、テラコッタタイルの床、白い床) の写真
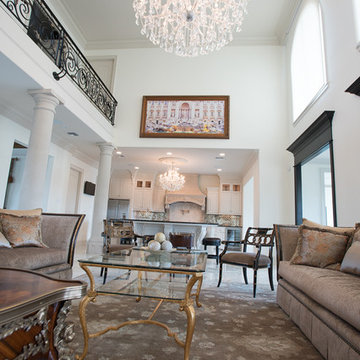
Inik Designs
ニューオリンズにあるラグジュアリーな巨大なトラディショナルスタイルのおしゃれなリビング (白い壁、テラコッタタイルの床、標準型暖炉、テレビなし、白い床) の写真
ニューオリンズにあるラグジュアリーな巨大なトラディショナルスタイルのおしゃれなリビング (白い壁、テラコッタタイルの床、標準型暖炉、テレビなし、白い床) の写真
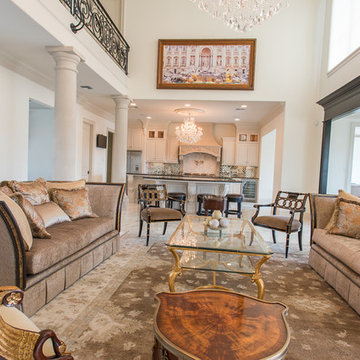
Inik Designs
ニューオリンズにあるラグジュアリーな巨大なトラディショナルスタイルのおしゃれなリビング (白い壁、テラコッタタイルの床、標準型暖炉、テレビなし、白い床) の写真
ニューオリンズにあるラグジュアリーな巨大なトラディショナルスタイルのおしゃれなリビング (白い壁、テラコッタタイルの床、標準型暖炉、テレビなし、白い床) の写真
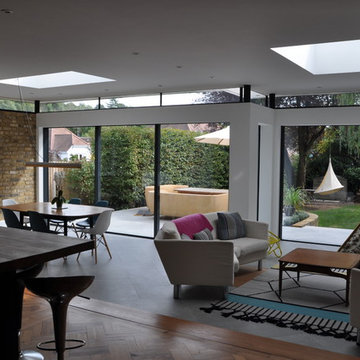
Two sets of minimal windows sliding doors were installed to the rear extension of this beautiful cottage in Buckinghamshire. This allowed light to pass through the internal space filling it with light and colour.
To bring more light into the property, slim and frameless clerestory windows were installed above the all the ground floor glazing.

The great room is devoted to the entertainment of stunning views and meaningful conversation. The open floor plan connects seamlessly with family room, dining room, and a parlor. The two-sided fireplace hosts the entry on its opposite side.
Project Details // White Box No. 2
Architecture: Drewett Works
Builder: Argue Custom Homes
Interior Design: Ownby Design
Landscape Design (hardscape): Greey | Pickett
Landscape Design: Refined Gardens
Photographer: Jeff Zaruba
See more of this project here: https://www.drewettworks.com/white-box-no-2/
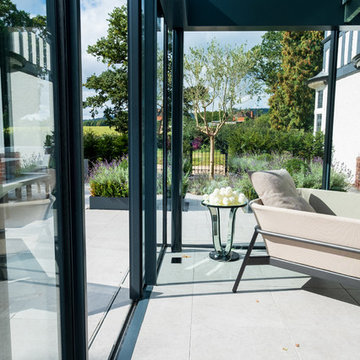
Sliding doors and structural glass were used in conjunction to create an elegant glass box extension in Surrey. The minimalist framing achieved by the structural glass and slim framed sliding doors creates a beautiful ultra-modern conservatory style addition to homes. Glass box extensions bring homeowners closer to their garden and outdoor living spaces for the whole year as the glass box can be used throughout both the warm and colder months. The addition of sliding doors to glass boxes allows for both ventilation and access into the garden which provides a seamless connection between the indoor and outdoor spaces.
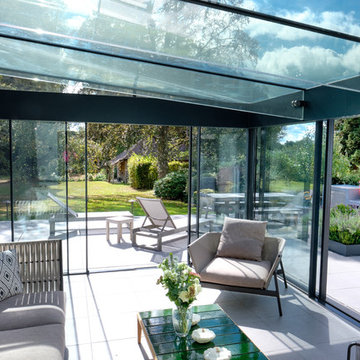
Sliding doors and structural glass were used in conjunction to create an elegant glass box extension in Surrey. The minimalist framing achieved by the structural glass and slim framed sliding doors creates a beautiful ultra-modern conservatory style addition to homes. Glass box extensions bring homeowners closer to their garden and outdoor living spaces for the whole year as the glass box can be used throughout both the warm and colder months. The addition of sliding doors to glass boxes allows for both ventilation and access into the garden which provides a seamless connection between the indoor and outdoor spaces.
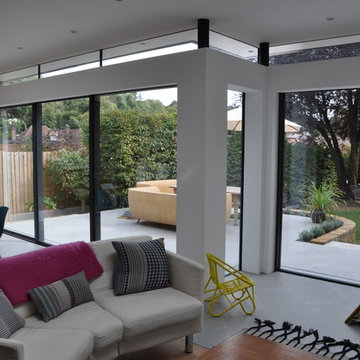
Two sets of minimal windows sliding doors were installed to the rear extension of this beautiful cottage in Buckinghamshire. This allowed light to pass through the internal space filling it with light and colour.
To bring more light into the property, slim and frameless clerestory windows were installed above the all the ground floor glazing.
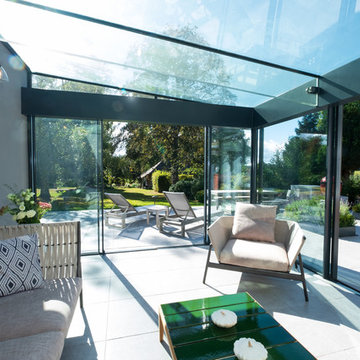
Sliding doors and structural glass were used in conjunction to create an elegant glass box extension in Surrey. The minimalist framing achieved by the structural glass and slim framed sliding doors creates a beautiful ultra-modern conservatory style addition to homes. Glass box extensions bring homeowners closer to their garden and outdoor living spaces for the whole year as the glass box can be used throughout both the warm and colder months. The addition of sliding doors to glass boxes allows for both ventilation and access into the garden which provides a seamless connection between the indoor and outdoor spaces.
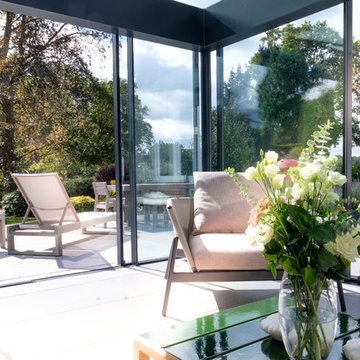
Sliding doors and structural glass were used in conjunction to create an elegant glass box extension in Surrey. The minimalist framing achieved by the structural glass and slim framed sliding doors creates a beautiful ultra-modern conservatory style addition to homes. Glass box extensions bring homeowners closer to their garden and outdoor living spaces for the whole year as the glass box can be used throughout both the warm and colder months. The addition of sliding doors to glass boxes allows for both ventilation and access into the garden which provides a seamless connection between the indoor and outdoor spaces.
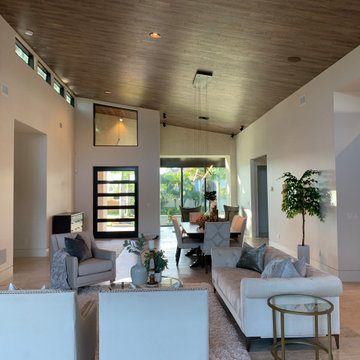
Open floor plan with sitting area by the fireplace, dining area, and piano nook beyond.
タンパにある高級な中くらいなミッドセンチュリースタイルのおしゃれなLDK (白い壁、トラバーチンの床、標準型暖炉、石材の暖炉まわり、白い床) の写真
タンパにある高級な中くらいなミッドセンチュリースタイルのおしゃれなLDK (白い壁、トラバーチンの床、標準型暖炉、石材の暖炉まわり、白い床) の写真
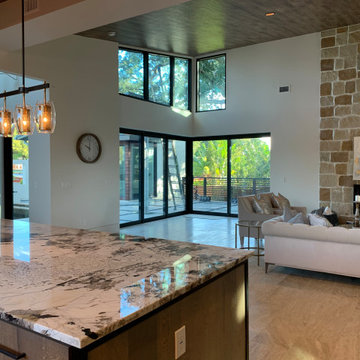
Open floor plan with sitting area by the fireplace, dining area, and piano nook beyond.
タンパにある高級な中くらいなミッドセンチュリースタイルのおしゃれなLDK (白い壁、トラバーチンの床、標準型暖炉、石材の暖炉まわり、白い床) の写真
タンパにある高級な中くらいなミッドセンチュリースタイルのおしゃれなLDK (白い壁、トラバーチンの床、標準型暖炉、石材の暖炉まわり、白い床) の写真
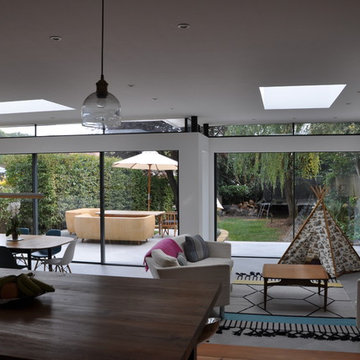
Two sets of minimal windows® sliding doors were installed to this cottage renovation to increase the amount of natural light within the home. A structural glass pane was installed between these sliding doors where the wall recessed, as this helped to increase the light in the home.
To bring more light into the property, slim and frameless clerestory windows were installed above the all the ground floor glazing.
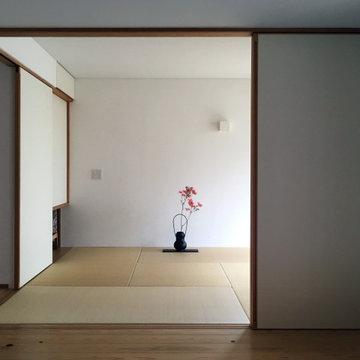
通庭奥の小上がりである冬の間(和室)は、冬の陽ざしが差し込む居間です。日向ぼっこをしながらゴロゴロしています。
他の地域にある小さなモダンスタイルのおしゃれなリビング (白い壁、畳、テレビなし、白い床、暖炉なし) の写真
他の地域にある小さなモダンスタイルのおしゃれなリビング (白い壁、畳、テレビなし、白い床、暖炉なし) の写真
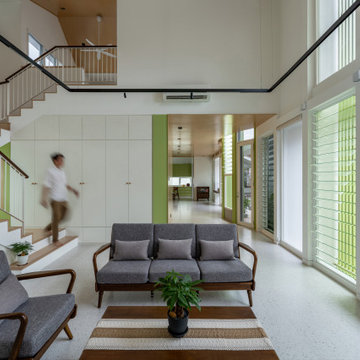
Family Circle embodies the essence of open-plan living and spatial transparency, fostering seamless interactions among family members, between indoors and outdoors, and across different levels.
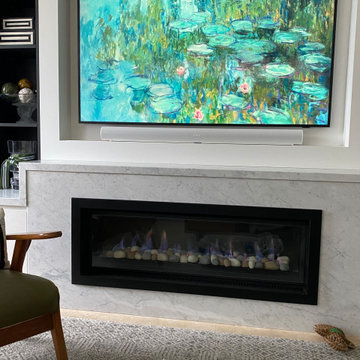
Home and cosy
他の地域にある高級な中くらいなモダンスタイルのおしゃれなLDK (白い壁、トラバーチンの床、標準型暖炉、石材の暖炉まわり、埋込式メディアウォール、白い床、折り上げ天井、羽目板の壁) の写真
他の地域にある高級な中くらいなモダンスタイルのおしゃれなLDK (白い壁、トラバーチンの床、標準型暖炉、石材の暖炉まわり、埋込式メディアウォール、白い床、折り上げ天井、羽目板の壁) の写真
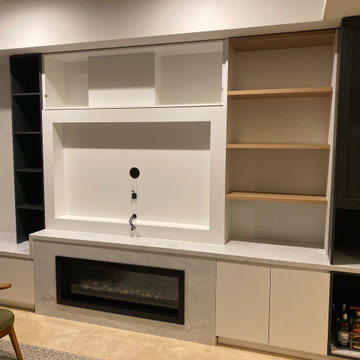
main cabinetry completed
他の地域にある高級な中くらいなモダンスタイルのおしゃれなLDK (白い壁、トラバーチンの床、標準型暖炉、石材の暖炉まわり、埋込式メディアウォール、白い床、折り上げ天井、羽目板の壁) の写真
他の地域にある高級な中くらいなモダンスタイルのおしゃれなLDK (白い壁、トラバーチンの床、標準型暖炉、石材の暖炉まわり、埋込式メディアウォール、白い床、折り上げ天井、羽目板の壁) の写真
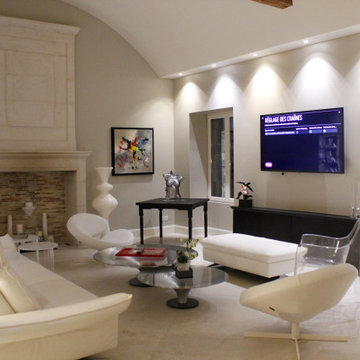
Vue de nuit
他の地域にある高級な巨大なトランジショナルスタイルのおしゃれなLDK (ベージュの壁、トラバーチンの床、標準型暖炉、石材の暖炉まわり、壁掛け型テレビ、白い床、三角天井) の写真
他の地域にある高級な巨大なトランジショナルスタイルのおしゃれなLDK (ベージュの壁、トラバーチンの床、標準型暖炉、石材の暖炉まわり、壁掛け型テレビ、白い床、三角天井) の写真
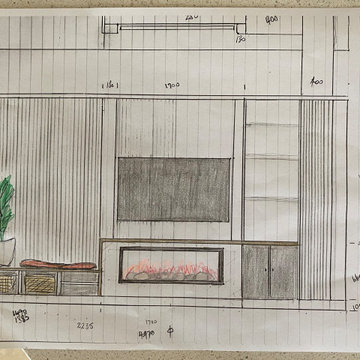
Initial Drawing
シドニーにある高級な中くらいなモダンスタイルのおしゃれなLDK (白い壁、トラバーチンの床、標準型暖炉、石材の暖炉まわり、埋込式メディアウォール、白い床、折り上げ天井、羽目板の壁) の写真
シドニーにある高級な中くらいなモダンスタイルのおしゃれなLDK (白い壁、トラバーチンの床、標準型暖炉、石材の暖炉まわり、埋込式メディアウォール、白い床、折り上げ天井、羽目板の壁) の写真
リビング (畳、テラコッタタイルの床、トラバーチンの床、白い床) の写真
4
